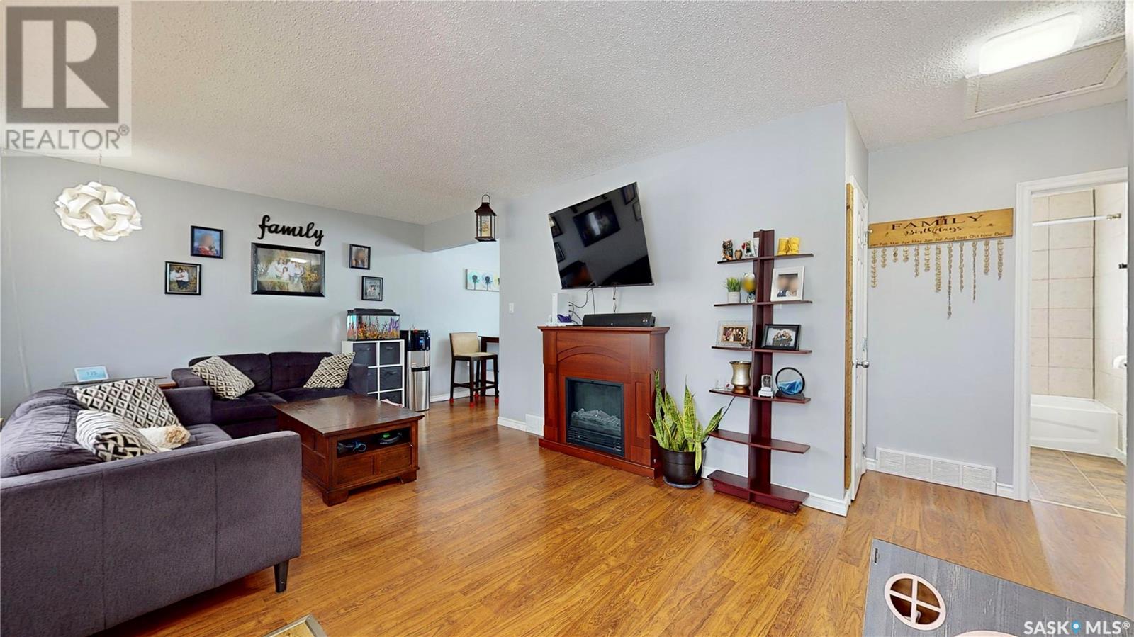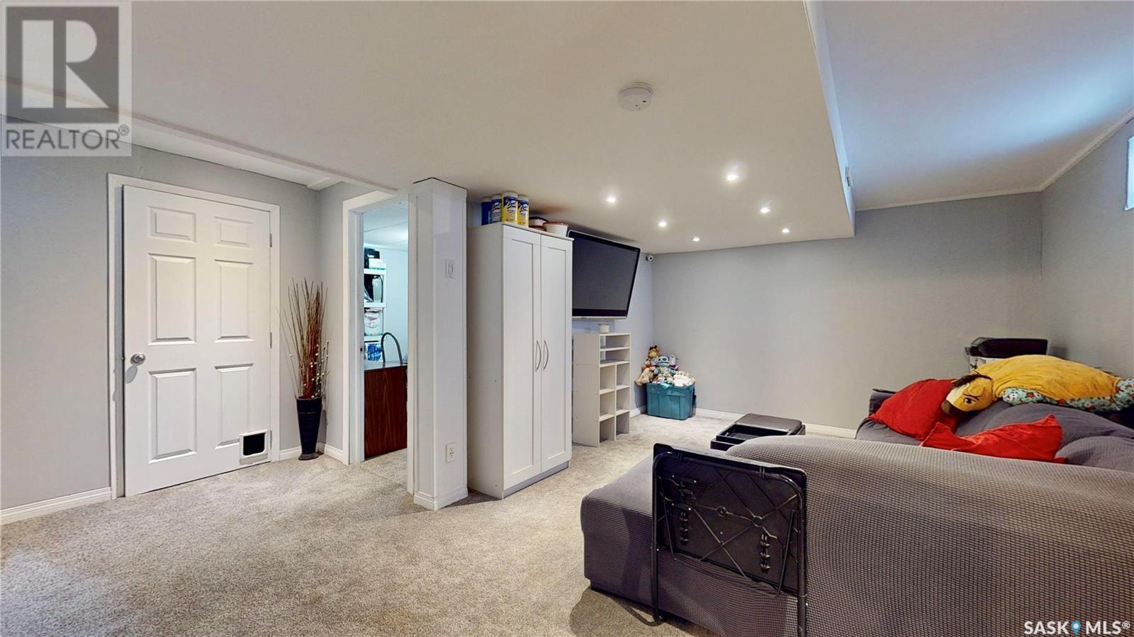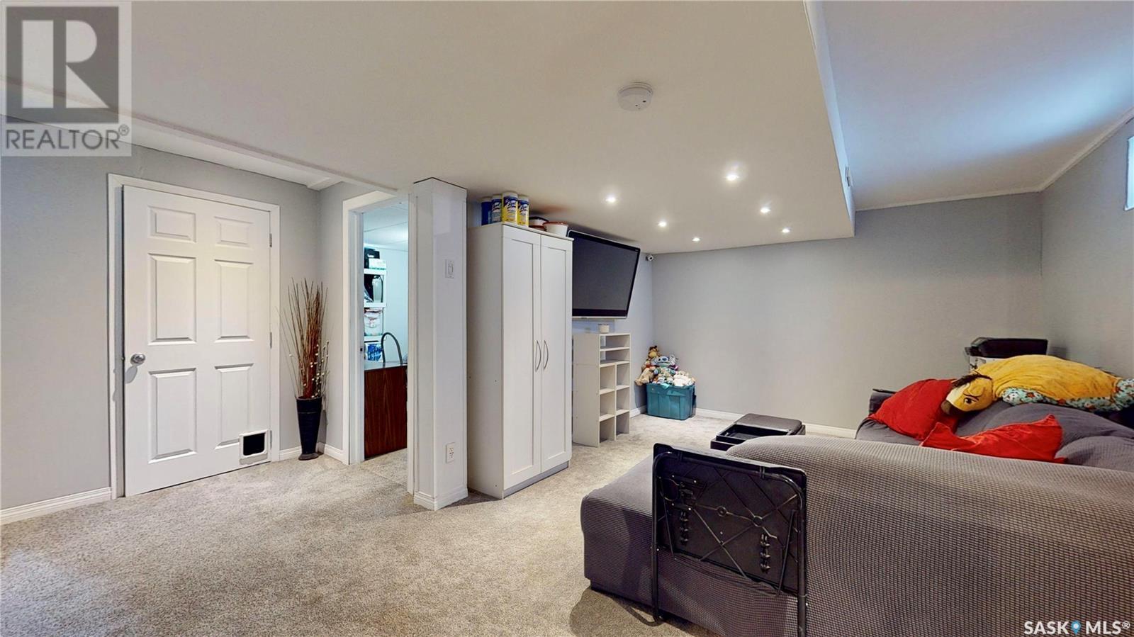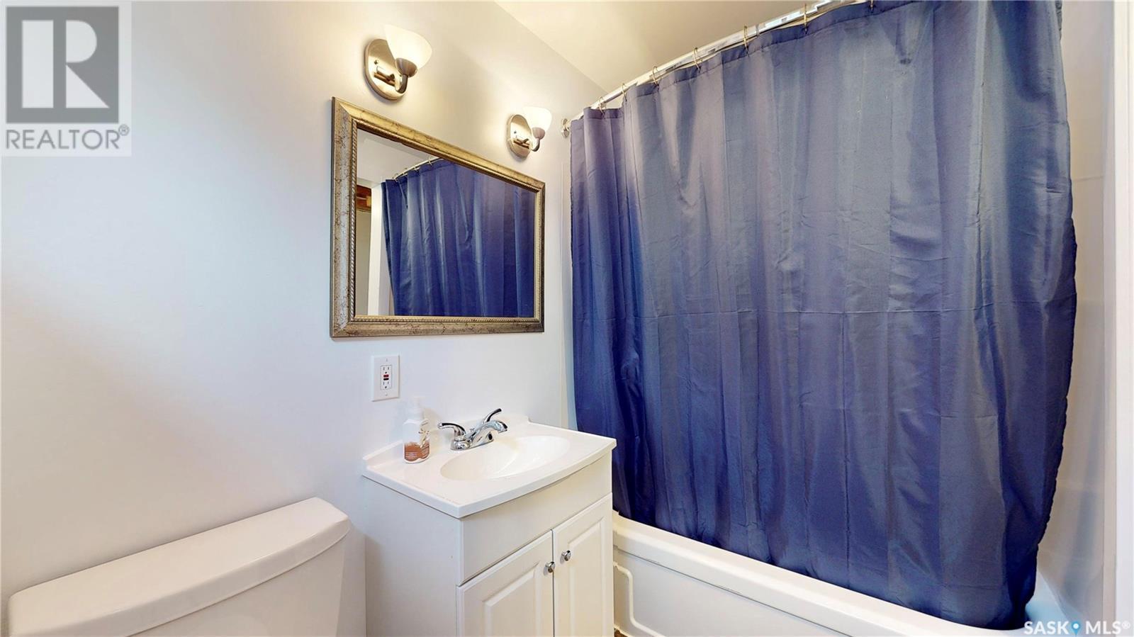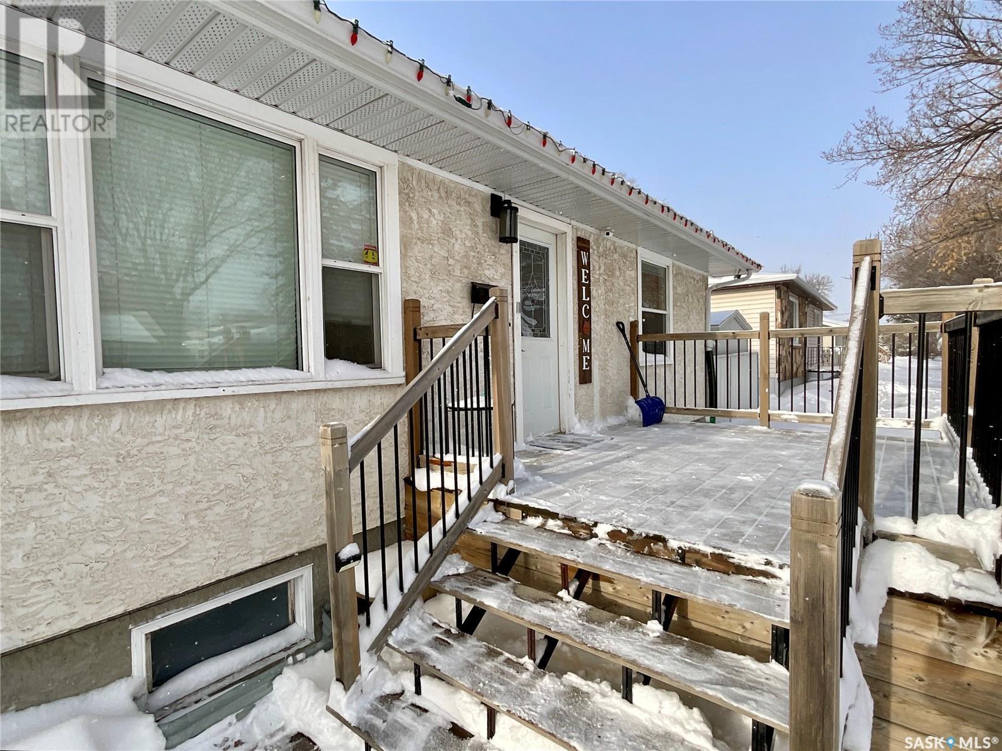134 Montreal Street N Regina, Saskatchewan S4R 2S7
$299,900
Welcome to this beautifully updated bungalow, offering the perfect balance of comfort and convenience. Located in a quiet, family-friendly neighbourhood, with easy access to Ring Road, this home features 4 nice sized bedrooms — 2 on the main floor and 2 in the fully finished basement — making it ideal for growing families or those who love having extra space.The bright and airy main floor boasts a modern kitchen with updated appliances, ample cabinetry, and a cozy dining area perfect for family meals. The spacious living room is filled with natural light, creating a warm, inviting atmosphere. Downstairs, the fully finished basement offers two additional bedrooms, offering a perfect retreat for guests, teens, or a home office. The large family room is a great spot for movie nights or relaxation, and there’s plenty of storage space to keep everything organized. Step outside into the huge backyard — here you will find $21,000 worth of freshly poured sidewalks and patio space. The space is perfect for entertaining, gardening, or simply enjoying the outdoors with family and friends. Plus, the large heated garage provides plenty of room for vehicles, tools, or hobbies, ensuring you'll have all the space you need for projects or storage. Other features include updated flooring, fresh paint throughout, and modern fixtures, making this home move-in ready. Whether you're enjoying the comfort of the indoor spaces or the expansive outdoor areas, this bungalow offers the perfect combination of style and functionality. Don’t miss out on this fantastic opportunity — schedule your showing today! (id:48852)
Property Details
| MLS® Number | SK988641 |
| Property Type | Single Family |
| Neigbourhood | Churchill Downs |
| Features | Lane, Rectangular |
| Structure | Deck |
Building
| Bathroom Total | 2 |
| Bedrooms Total | 4 |
| Appliances | Washer, Refrigerator, Dryer, Microwave, Window Coverings, Garage Door Opener Remote(s), Storage Shed, Stove |
| Architectural Style | Bungalow |
| Basement Type | Full |
| Constructed Date | 1960 |
| Cooling Type | Central Air Conditioning |
| Heating Fuel | Natural Gas |
| Heating Type | Forced Air |
| Stories Total | 1 |
| Size Interior | 842 Ft2 |
| Type | House |
Parking
| Detached Garage | |
| Parking Pad | |
| Heated Garage | |
| Parking Space(s) | 1 |
Land
| Acreage | No |
| Fence Type | Partially Fenced |
| Landscape Features | Lawn |
| Size Irregular | 6245.00 |
| Size Total | 6245 Sqft |
| Size Total Text | 6245 Sqft |
Rooms
| Level | Type | Length | Width | Dimensions |
|---|---|---|---|---|
| Basement | Other | 11 ft ,7 in | 17 ft ,9 in | 11 ft ,7 in x 17 ft ,9 in |
| Basement | Bedroom | 9 ft ,9 in | 19 ft ,1 in | 9 ft ,9 in x 19 ft ,1 in |
| Basement | Bedroom | 10 ft ,11 in | 10 ft ,7 in | 10 ft ,11 in x 10 ft ,7 in |
| Basement | 4pc Bathroom | 8 ft ,7 in | 4 ft ,11 in | 8 ft ,7 in x 4 ft ,11 in |
| Basement | Laundry Room | 5 ft ,6 in | 5 ft ,4 in | 5 ft ,6 in x 5 ft ,4 in |
| Main Level | Living Room | 18 ft ,9 in | 11 ft ,6 in | 18 ft ,9 in x 11 ft ,6 in |
| Main Level | Kitchen | 12 ft ,5 in | 11 ft ,4 in | 12 ft ,5 in x 11 ft ,4 in |
| Main Level | 4pc Bathroom | 7 ft ,10 in | 5 ft | 7 ft ,10 in x 5 ft |
| Main Level | Primary Bedroom | 11 ft ,6 in | 11 ft ,9 in | 11 ft ,6 in x 11 ft ,9 in |
| Main Level | Bedroom | 11 ft ,9 in | 11 ft ,5 in | 11 ft ,9 in x 11 ft ,5 in |
https://www.realtor.ca/real-estate/27677509/134-montreal-street-n-regina-churchill-downs
Contact Us
Contact us for more information
4420 Albert Street
Regina, Saskatchewan S4S 6B4
(306) 789-1222
domerealty.c21.ca/





