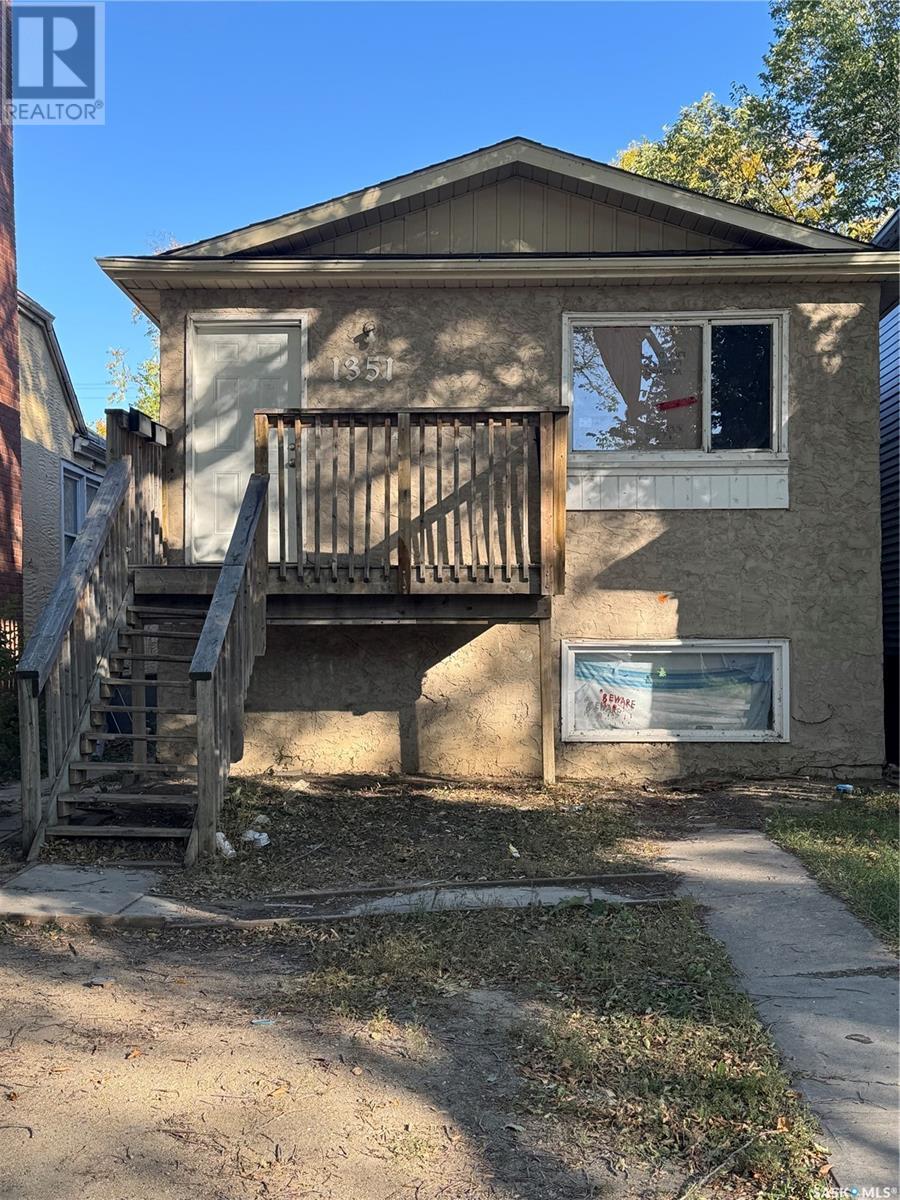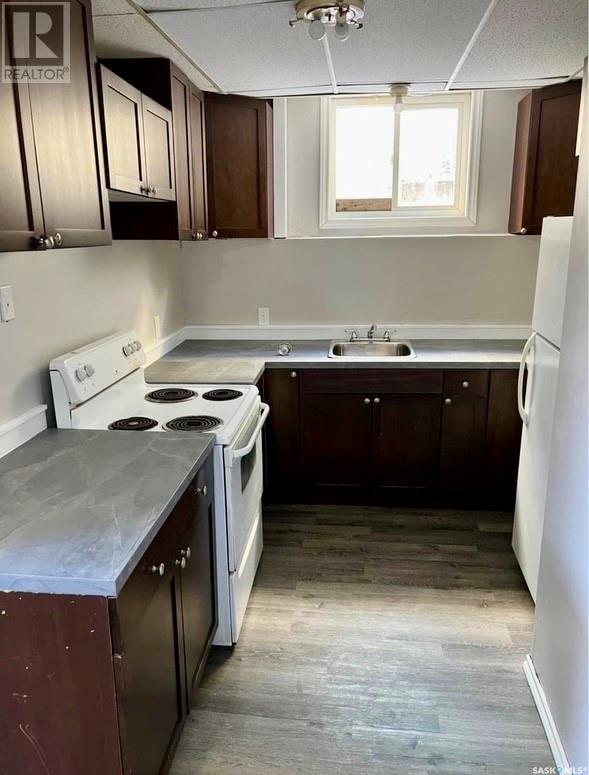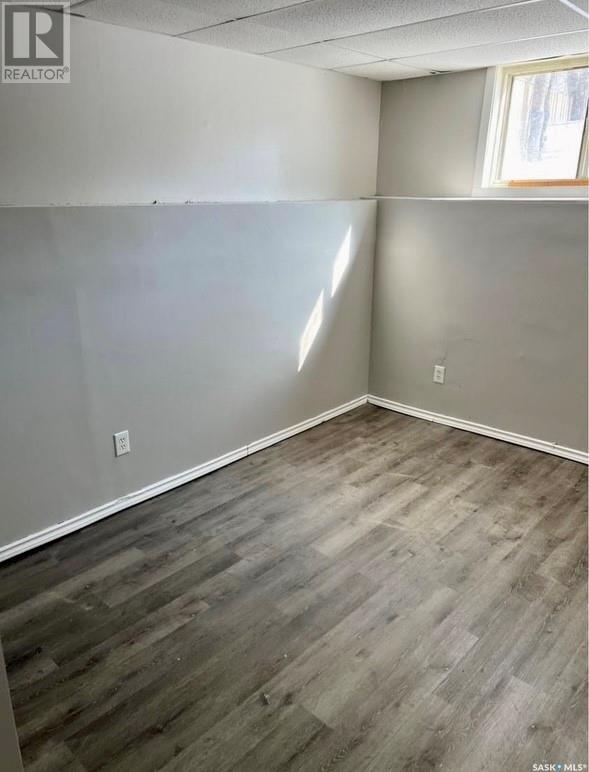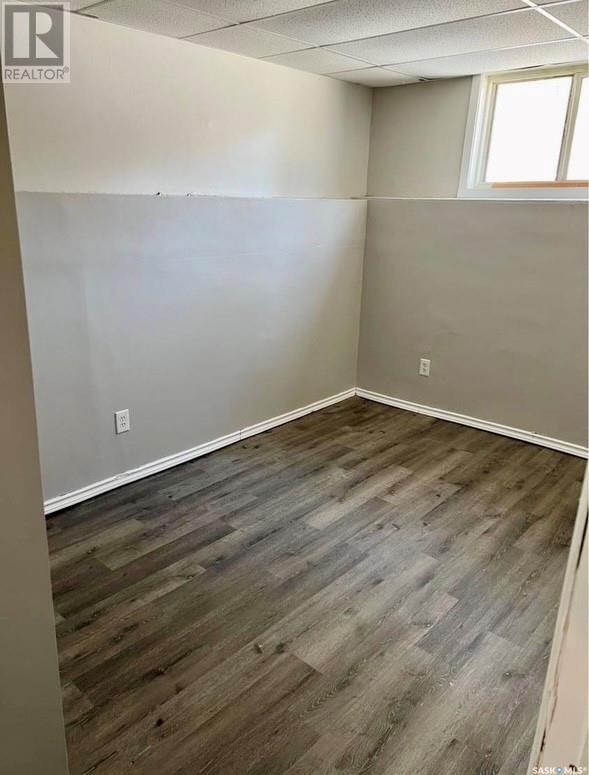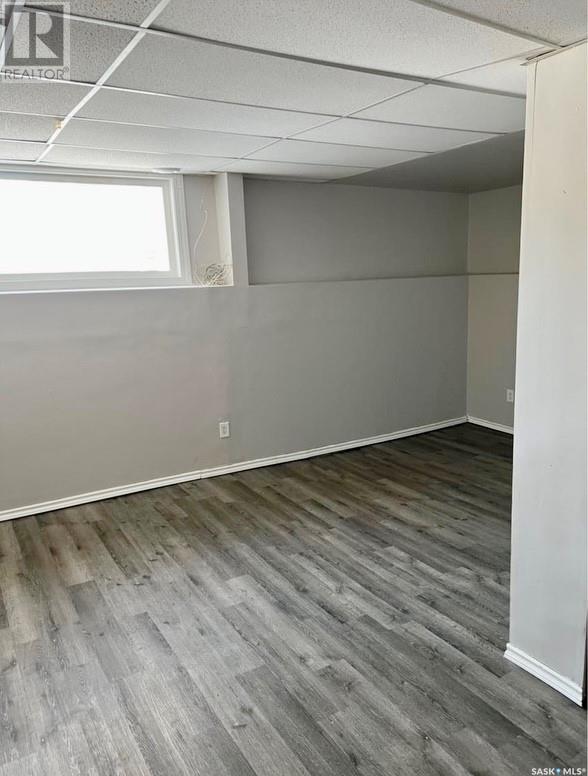1351 Retallack Street Regina, Saskatchewan S4T 2J1
6 Bedroom
2 Bathroom
936 ft2
Bi-Level
Forced Air
$145,000
Investors Wanted! Check out this property which would be perfect if you're looking to expand your rental portfolio. - Property is currently tenant occupied. Must provide 24 hour notice for showings. - Property is currently rented out for $1,100/month upstairs and $1,000 downstairs. What a great cash flowing property! Photos are of basement suite before it was rented out. (id:48852)
Property Details
| MLS® Number | SK988656 |
| Property Type | Single Family |
| Neigbourhood | Washington Park |
| Features | Rectangular, Sump Pump |
| Structure | Deck |
Building
| Bathroom Total | 2 |
| Bedrooms Total | 6 |
| Appliances | Washer, Refrigerator, Dryer, Stove |
| Architectural Style | Bi-level |
| Basement Development | Finished |
| Basement Type | Full (finished) |
| Constructed Date | 1988 |
| Heating Fuel | Natural Gas |
| Heating Type | Forced Air |
| Size Interior | 936 Ft2 |
| Type | House |
Parking
| None | |
| Parking Space(s) | 2 |
Land
| Acreage | No |
| Size Irregular | 3129.00 |
| Size Total | 3129 Sqft |
| Size Total Text | 3129 Sqft |
Rooms
| Level | Type | Length | Width | Dimensions |
|---|---|---|---|---|
| Basement | Kitchen | 9 ft | 5 ft ,11 in | 9 ft x 5 ft ,11 in |
| Basement | Living Room | 17 ft ,4 in | 9 ft ,4 in | 17 ft ,4 in x 9 ft ,4 in |
| Basement | Bedroom | 10 ft ,4 in | 7 ft ,7 in | 10 ft ,4 in x 7 ft ,7 in |
| Basement | Bedroom | 11 ft ,3 in | 8 ft ,6 in | 11 ft ,3 in x 8 ft ,6 in |
| Basement | Bedroom | 8 ft ,10 in | 8 ft ,10 in | 8 ft ,10 in x 8 ft ,10 in |
| Basement | 4pc Bathroom | 6 ft | 5 ft | 6 ft x 5 ft |
| Main Level | Kitchen | 8 ft ,7 in | 5 ft ,8 in | 8 ft ,7 in x 5 ft ,8 in |
| Main Level | Living Room | 16 ft ,10 in | 12 ft ,9 in | 16 ft ,10 in x 12 ft ,9 in |
| Main Level | Bedroom | 12 ft ,2 in | 9 ft ,7 in | 12 ft ,2 in x 9 ft ,7 in |
| Main Level | Bedroom | 11 ft ,2 in | 8 ft ,7 in | 11 ft ,2 in x 8 ft ,7 in |
| Main Level | 4pc Bathroom | 6 ft | 5 ft | 6 ft x 5 ft |
| Main Level | Bedroom | 9 ft ,7 in | 8 ft | 9 ft ,7 in x 8 ft |
https://www.realtor.ca/real-estate/27677165/1351-retallack-street-regina-washington-park
Contact Us
Contact us for more information
Realtyone Real Estate Services Inc.
#3 - 1118 Broad Street
Regina, Saskatchewan S4R 1X8
#3 - 1118 Broad Street
Regina, Saskatchewan S4R 1X8
(306) 206-0383
(306) 206-0384
Realtyone Real Estate Services Inc.
#3 - 1118 Broad Street
Regina, Saskatchewan S4R 1X8
#3 - 1118 Broad Street
Regina, Saskatchewan S4R 1X8
(306) 206-0383
(306) 206-0384



