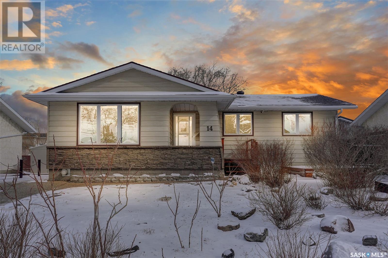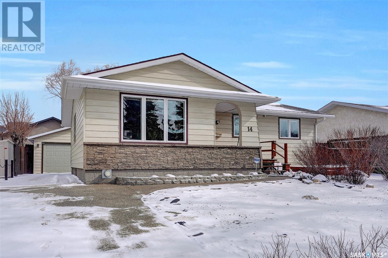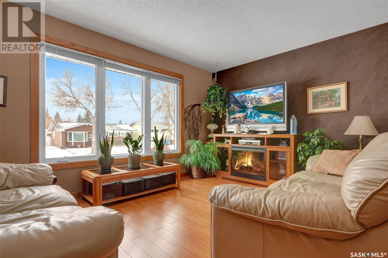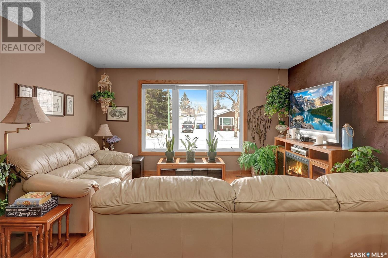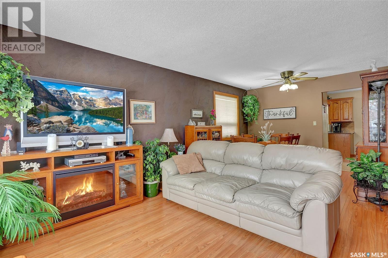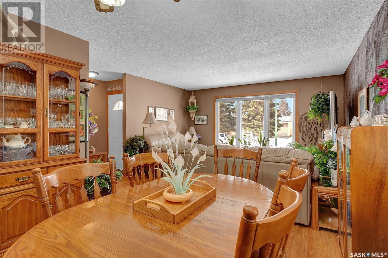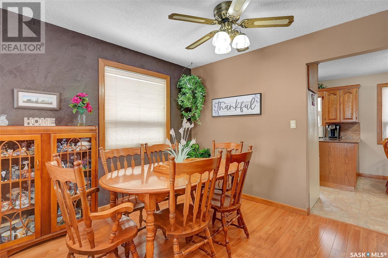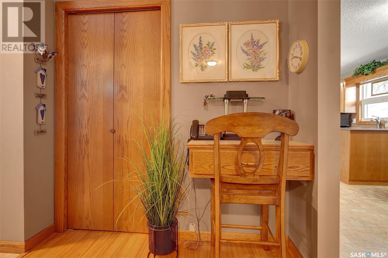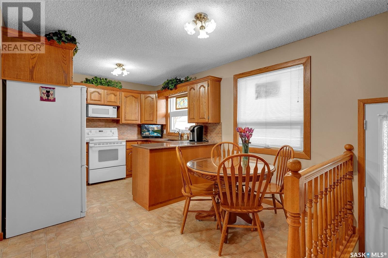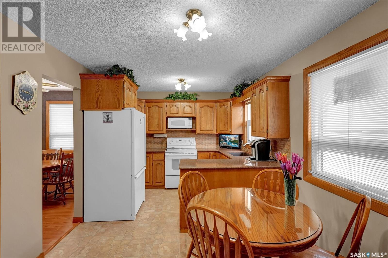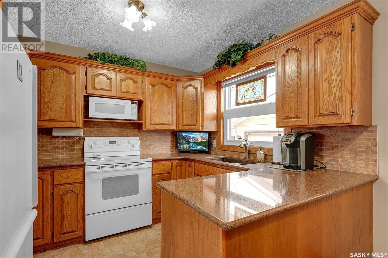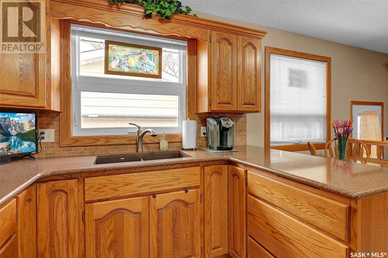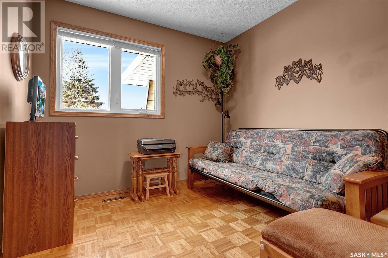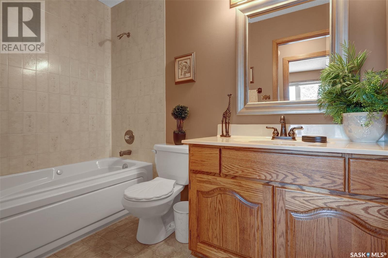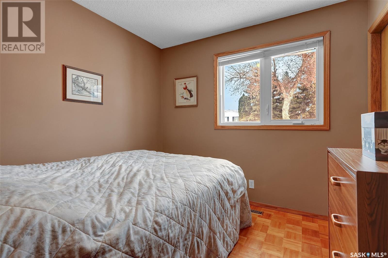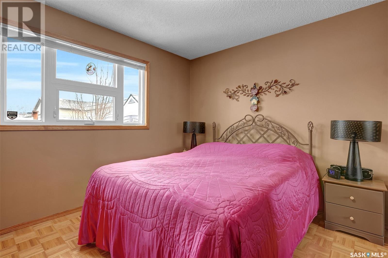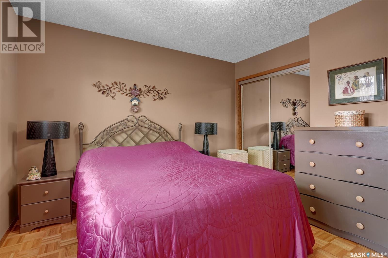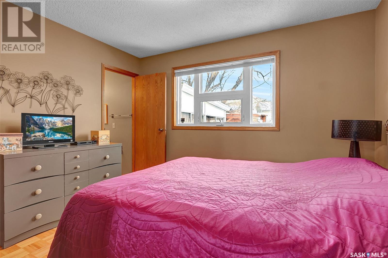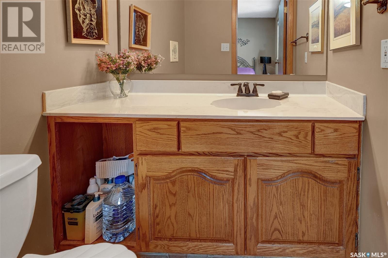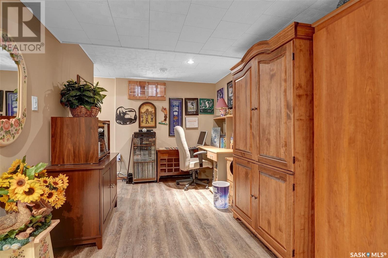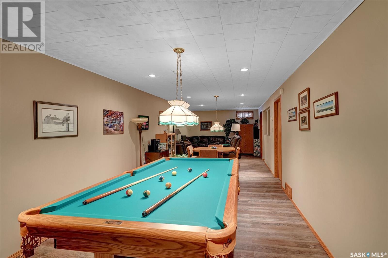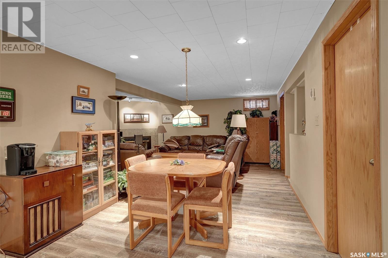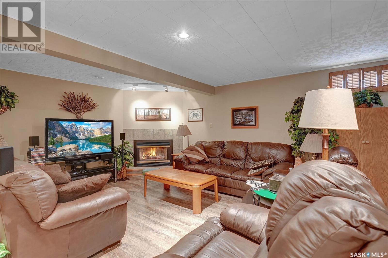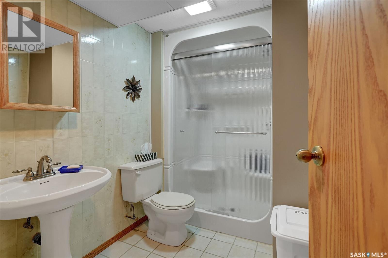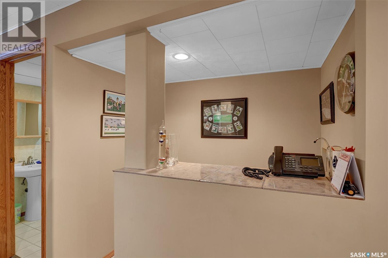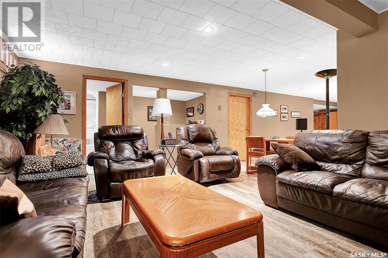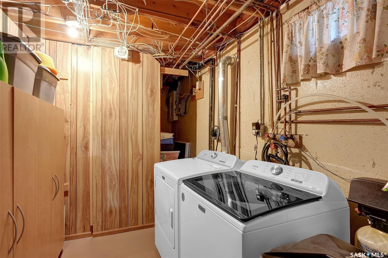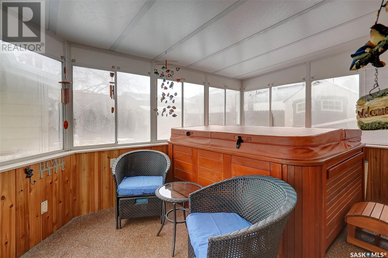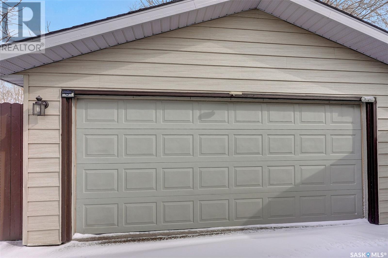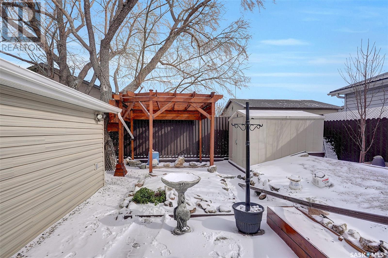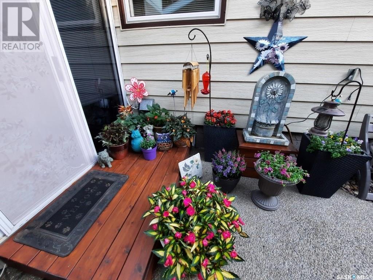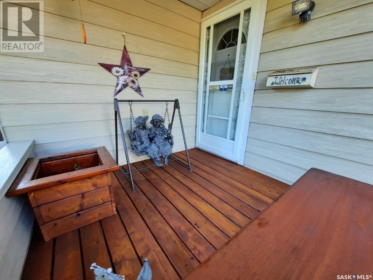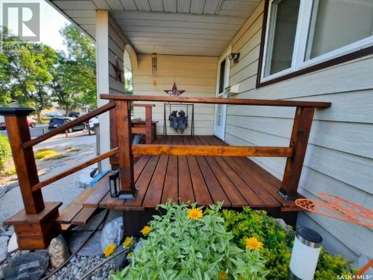14 Catherwood Crescent Regina, Saskatchewan S4R 7A7
$399,900
Welcome to a meticulously cared for home where pride of ownership shines through ever corner. This cherished residence has been lovely maintained by the present owners since late 1980’s. Main flr features S-facing living/dinning rm, luxurious eat in kitchen with many pull-out and quartz countertops. There are 3 bdrms w-master having 2piece ensute. A full 4piece bath with jetted tub completes the main. Basement is fully finished with games rm (pool table and accessories included) a cozy rec/rm with gas FP and bar (water filtration system & bar fridge included). A 3piece bath, storage & laundry complete the basement. Tucked away off the back entrance you’ll find the perfect spot to relax in 3 season sunroom with hot tub (Built on 20’ piles). Also off the back entry is 25x20 garage, beautifully fully landscaped yard with perennials, garden plot, trees and shrubs (owner will leave a detailed list). Energy efficient home with newer windows, doors and exterior extra 1" insulation with steel siding. Inclusions- 3 sheds, pergola, alarm-wired to smoke & low temp. (Cameras included but not monitored with alarm) Not included. - Fridge and freezer in utility rm and bar fridge in games room. All cabinets in garage. (id:48852)
Property Details
| MLS® Number | SK966648 |
| Property Type | Single Family |
| Neigbourhood | Uplands |
| Features | Treed, Rectangular |
| Structure | Deck, Patio(s) |
Building
| Bathroom Total | 3 |
| Bedrooms Total | 3 |
| Appliances | Washer, Refrigerator, Dryer, Microwave, Alarm System, Window Coverings, Garage Door Opener Remote(s), Central Vacuum - Roughed In, Storage Shed, Stove |
| Architectural Style | Bungalow |
| Basement Development | Finished |
| Basement Type | Full (finished) |
| Constructed Date | 1976 |
| Cooling Type | Central Air Conditioning |
| Fire Protection | Alarm System |
| Fireplace Fuel | Gas |
| Fireplace Present | Yes |
| Fireplace Type | Conventional |
| Heating Fuel | Natural Gas |
| Heating Type | Forced Air |
| Stories Total | 1 |
| Size Interior | 1080 Sqft |
| Type | House |
Parking
| Detached Garage | |
| Parking Space(s) | 3 |
Land
| Acreage | No |
| Fence Type | Fence |
| Landscape Features | Garden Area |
| Size Irregular | 4924.00 |
| Size Total | 4924 Sqft |
| Size Total Text | 4924 Sqft |
Rooms
| Level | Type | Length | Width | Dimensions |
|---|---|---|---|---|
| Basement | Games Room | 24 ft | 11 ft ,5 in | 24 ft x 11 ft ,5 in |
| Basement | Family Room | 18 ft ,8 in | 13 ft | 18 ft ,8 in x 13 ft |
| Basement | 3pc Bathroom | - x - | ||
| Basement | Laundry Room | - x - | ||
| Main Level | Dining Nook | 7 ft | 10 ft | 7 ft x 10 ft |
| Main Level | Kitchen | 8 ft ,1 in | 9 ft ,11 in | 8 ft ,1 in x 9 ft ,11 in |
| Main Level | Dining Room | 9 ft ,3 in | 11 ft | 9 ft ,3 in x 11 ft |
| Main Level | Living Room | 14 ft ,3 in | 13 ft ,10 in | 14 ft ,3 in x 13 ft ,10 in |
| Main Level | Bedroom | 9 ft | 9 ft | 9 ft x 9 ft |
| Main Level | Bedroom | 9 ft | 9 ft | 9 ft x 9 ft |
| Main Level | Primary Bedroom | 11 ft ,8 in | 11 ft ,8 in | 11 ft ,8 in x 11 ft ,8 in |
| Main Level | 2pc Ensuite Bath | - x - | ||
| Main Level | 4pc Bathroom | - x - |
https://www.realtor.ca/real-estate/26778520/14-catherwood-crescent-regina-uplands
Interested?
Contact us for more information

2350-2nd Avenue
Regina, Saskatchewan S4R 1A6
(306) 789-1700
(306) 791-7682



