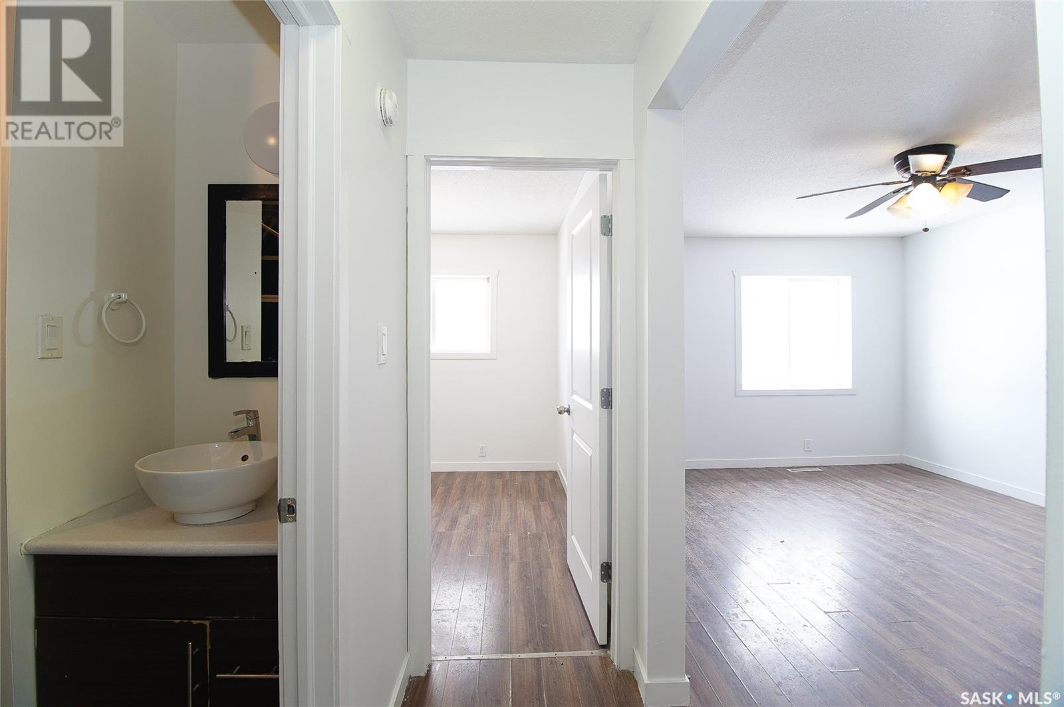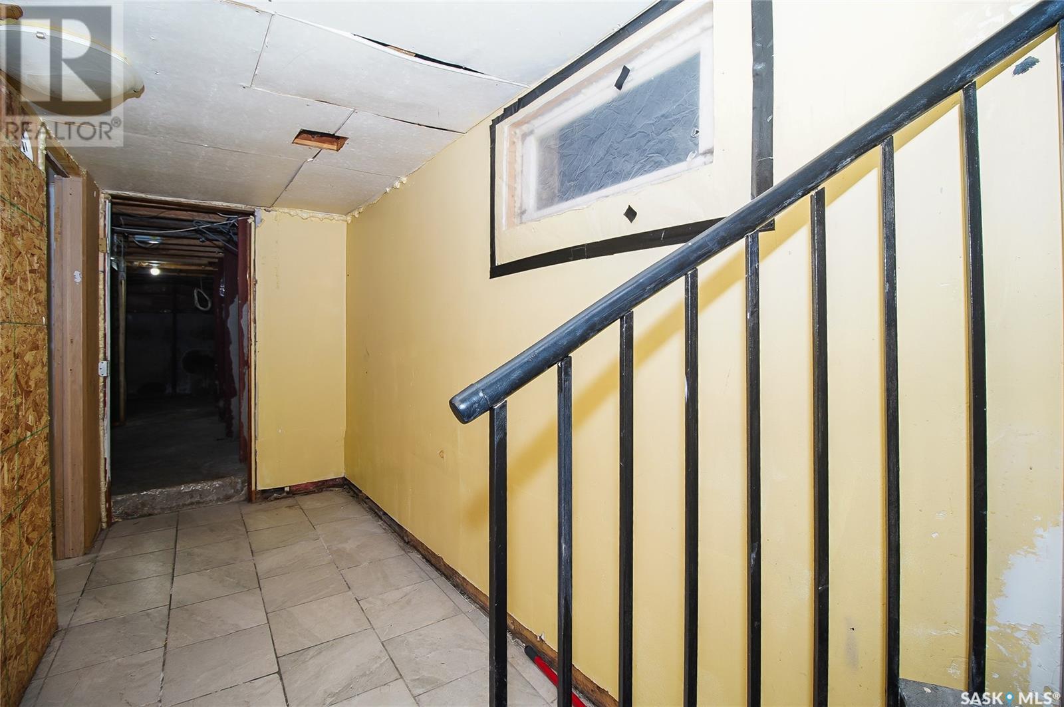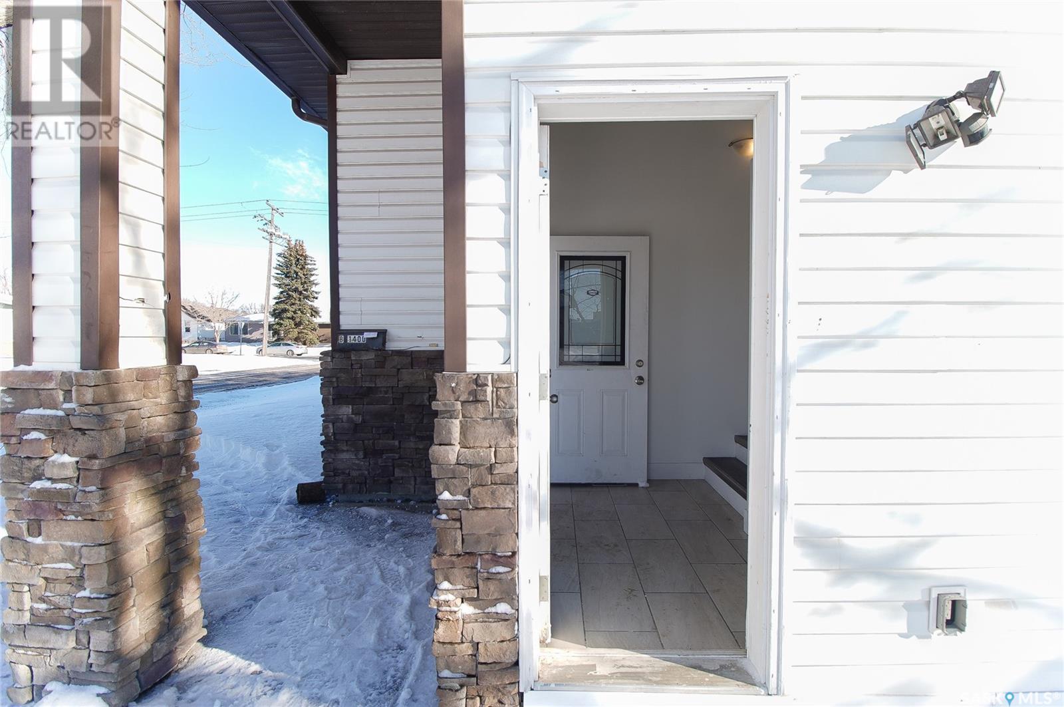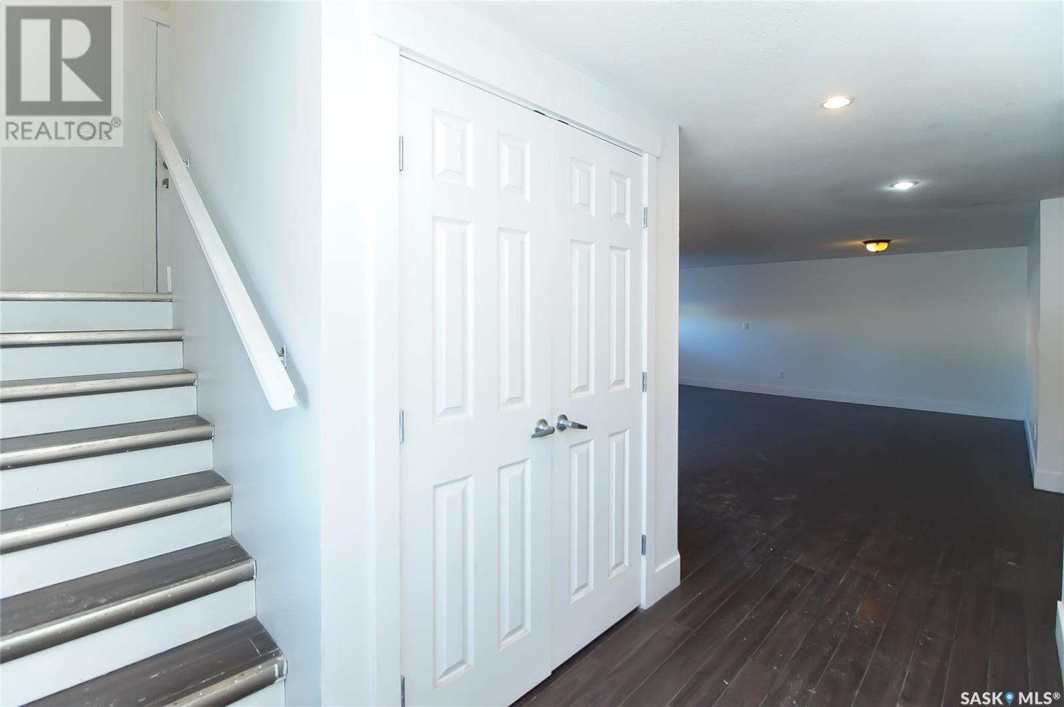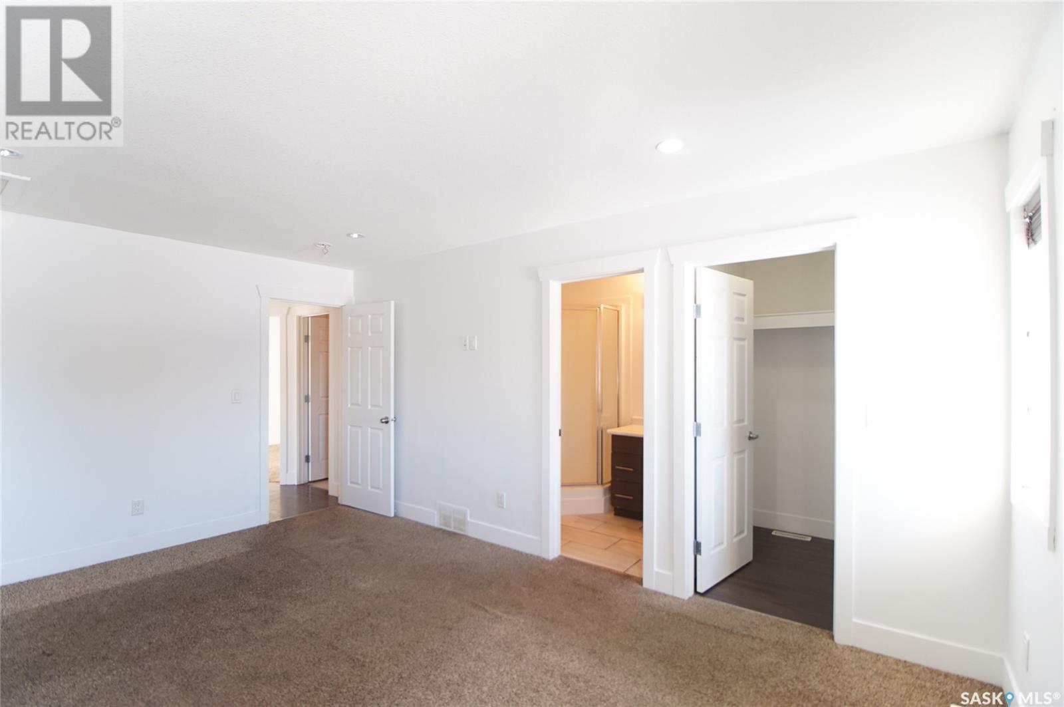1400 Rothwell Street Regina, Saskatchewan S4N 2B3
8 Bedroom
5 Bathroom
2,130 ft2
Bi-Level
Central Air Conditioning
Forced Air
Lawn
$519,700
Welcome to 1400 Rothwell, a unique duplex offering the potential for up to three income suites. The refinished 1956 bungalow features 3 bedrooms and 2 bathrooms, providing a cozy, updated living space. The new 1250 sq ft bi-level includes 5 bedrooms and 3 bathrooms, with a spacious master suite and the potential for a basement suite with rough-ins for a kitchen and a separate entrance. Located in the desirable Glen Elm Park, close to parks, schools, and shopping, this property is perfect for investors or multi-generational buyers. (id:48852)
Property Details
| MLS® Number | SK994198 |
| Property Type | Single Family |
| Neigbourhood | Glen Elm Park |
| Features | Corner Site |
| Structure | Deck |
Building
| Bathroom Total | 5 |
| Bedrooms Total | 8 |
| Appliances | Washer, Refrigerator, Dryer, Hood Fan |
| Architectural Style | Bi-level |
| Basement Development | Finished |
| Basement Type | Full (finished) |
| Constructed Date | 1956 |
| Cooling Type | Central Air Conditioning |
| Heating Fuel | Natural Gas |
| Heating Type | Forced Air |
| Size Interior | 2,130 Ft2 |
| Type | Duplex |
Parking
| None | |
| Parking Space(s) | 2 |
Land
| Acreage | No |
| Fence Type | Fence |
| Landscape Features | Lawn |
| Size Irregular | 5630.00 |
| Size Total | 5630 Sqft |
| Size Total Text | 5630 Sqft |
Rooms
| Level | Type | Length | Width | Dimensions |
|---|---|---|---|---|
| Basement | Living Room | 17 ft ,3 in | 20 ft | 17 ft ,3 in x 20 ft |
| Basement | 4pc Bathroom | 7 ft ,8 in | 8 ft ,3 in | 7 ft ,8 in x 8 ft ,3 in |
| Basement | Bedroom | 10 ft ,3 in | 12 ft | 10 ft ,3 in x 12 ft |
| Basement | Bedroom | 12 ft | 11 ft | 12 ft x 11 ft |
| Main Level | Living Room | 11 ft ,6 in | 19 ft ,5 in | 11 ft ,6 in x 19 ft ,5 in |
| Main Level | Kitchen | 9 ft | 10 ft | 9 ft x 10 ft |
| Main Level | Bedroom | 9 ft ,5 in | 11 ft ,8 in | 9 ft ,5 in x 11 ft ,8 in |
| Main Level | 4pc Bathroom | 4 ft ,8 in | 6 ft ,2 in | 4 ft ,8 in x 6 ft ,2 in |
| Main Level | Bedroom | 9 ft | 9 ft ,2 in | 9 ft x 9 ft ,2 in |
| Main Level | Bedroom | 9 ft | 9 ft ,2 in | 9 ft x 9 ft ,2 in |
| Main Level | 3pc Bathroom | 7 ft ,5 in | 6 ft ,1 in | 7 ft ,5 in x 6 ft ,1 in |
| Main Level | Kitchen | 10 ft | 13 ft | 10 ft x 13 ft |
| Main Level | Living Room | 14 ft | 14 ft ,6 in | 14 ft x 14 ft ,6 in |
| Main Level | Bedroom | 9 ft ,5 in | 11 ft | 9 ft ,5 in x 11 ft |
| Main Level | Bedroom | 9 ft ,2 in | 10 ft ,1 in | 9 ft ,2 in x 10 ft ,1 in |
| Main Level | 3pc Ensuite Bath | 8 ft ,3 in | 5 ft | 8 ft ,3 in x 5 ft |
| Main Level | Bedroom | 11 ft ,1 in | 16 ft ,2 in | 11 ft ,1 in x 16 ft ,2 in |
| Main Level | 3pc Ensuite Bath | 6 ft ,5 in | 5 ft ,4 in | 6 ft ,5 in x 5 ft ,4 in |
https://www.realtor.ca/real-estate/27883256/1400-rothwell-street-regina-glen-elm-park
Contact Us
Contact us for more information
Exp Realty
#706-2010 11th Ave
Regina, Saskatchewan S4P 0J3
#706-2010 11th Ave
Regina, Saskatchewan S4P 0J3
(866) 773-5421
Exp Realty
#706-2010 11th Ave
Regina, Saskatchewan S4P 0J3
#706-2010 11th Ave
Regina, Saskatchewan S4P 0J3
(866) 773-5421













