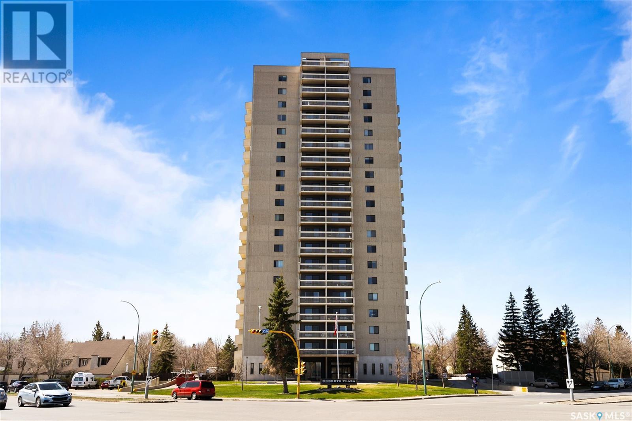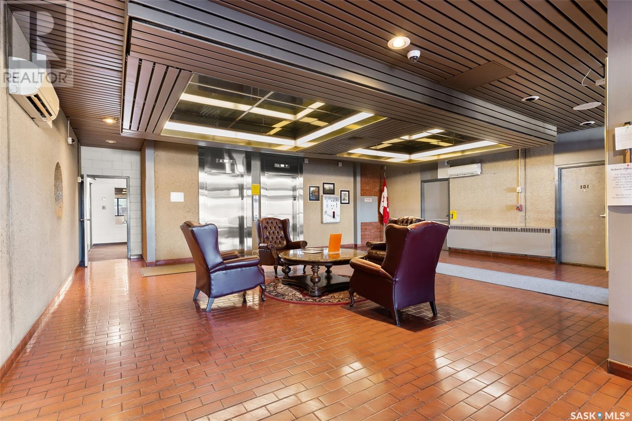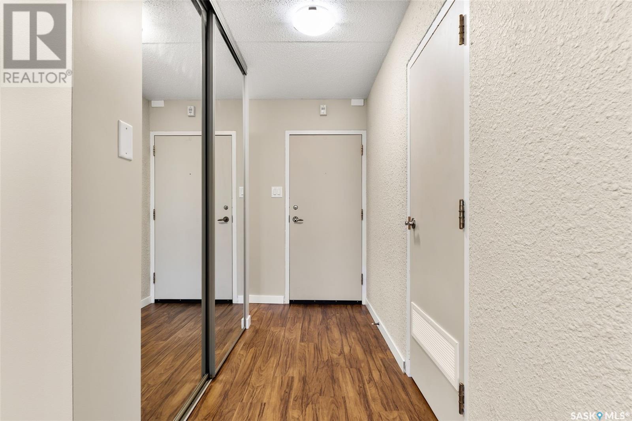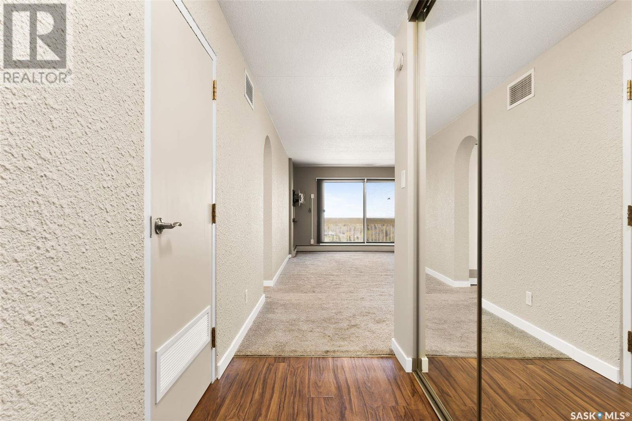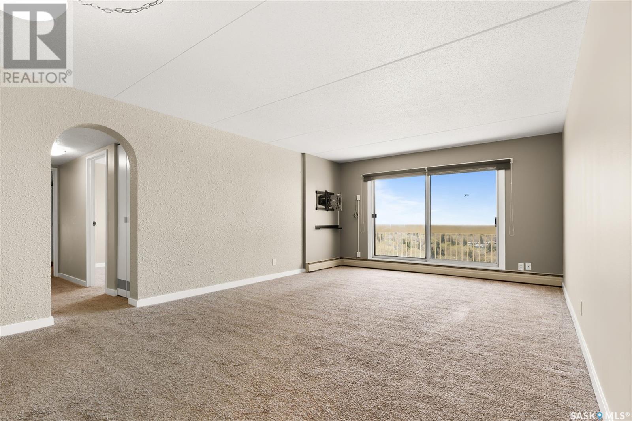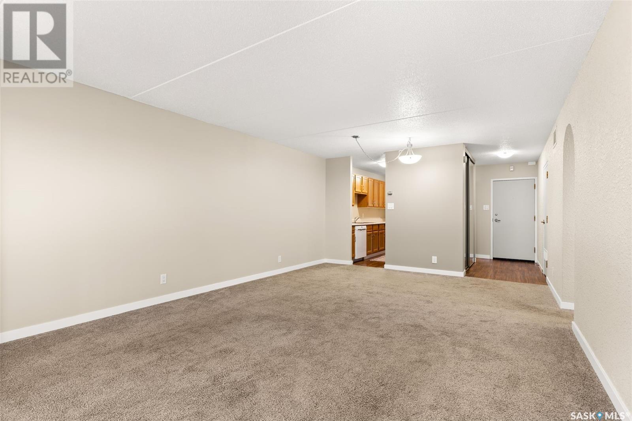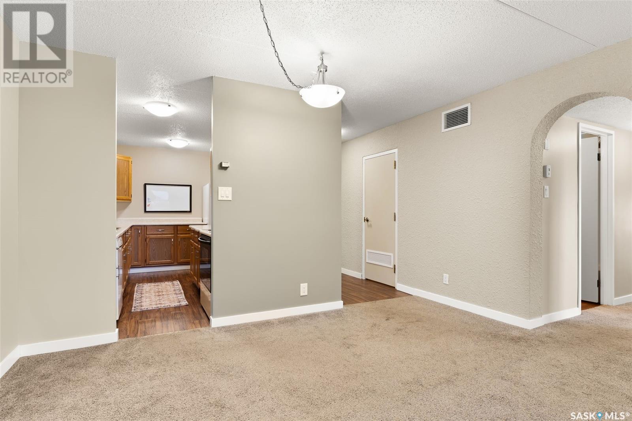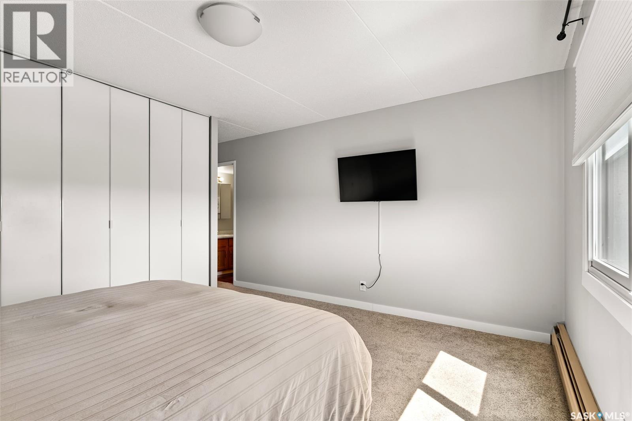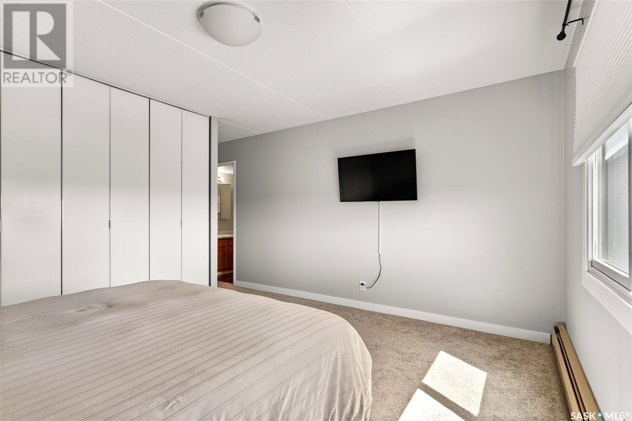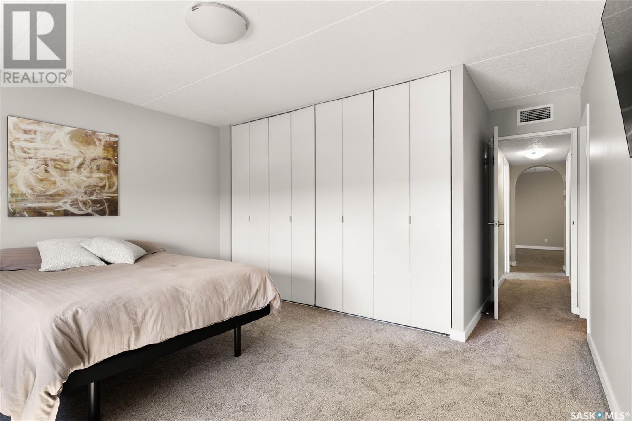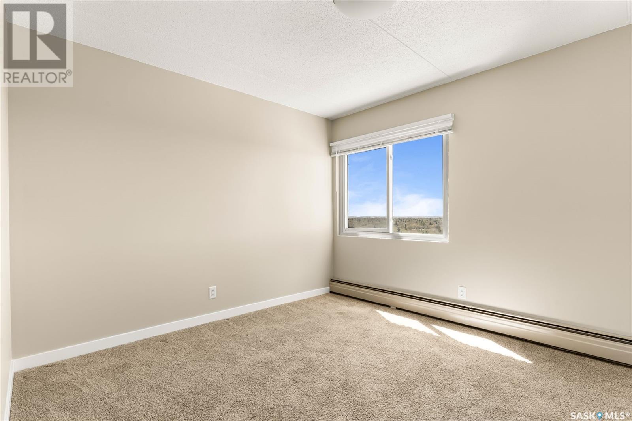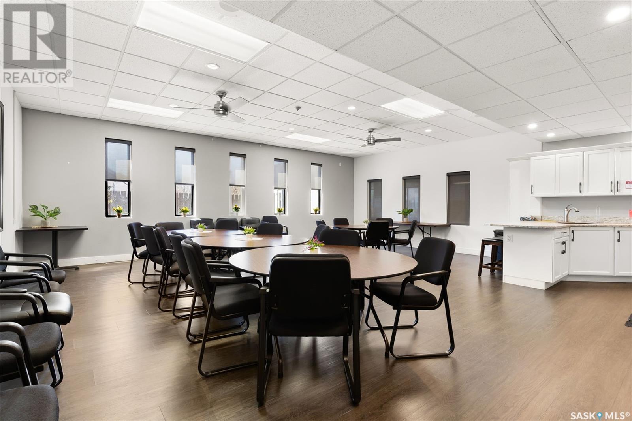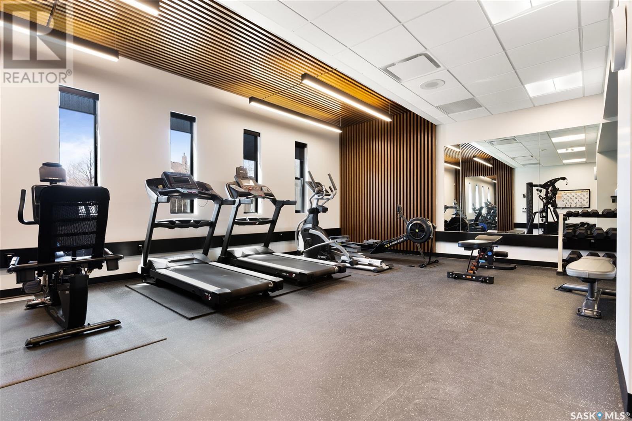1408 3520 Hillsdale Street Regina, Saskatchewan S4S 5Z5
$242,900Maintenance,
$798.46 Monthly
Maintenance,
$798.46 MonthlyWelcome to Unit 1408 at Roberts Plaza – a sought-after high-rise condo offering a prime location, fantastic amenities, and worry-free living. This spacious 969 sq ft unit features two bedrooms and 1.5 bathrooms, including a convenient 2-piece ensuite off the primary bedroom. The functional layout includes a large living and dining area with great natural light and access to your private balcony. The kitchen, both bathrooms, and the storage room feature newer vinyl plank flooring, providing a fresh and modern look. Enjoy the comfort of underground parking and the convenience of on-site laundry. Roberts Plaza is known for its impressive list of amenities, including an indoor pool, hot tub, sauna, fitness centre, pickleball court, bike storage, and guest suites. Condo fees include heat, power, and water—making this an excellent option for low-maintenance living. Ideally located across from Wascana Park and close to the University of Regina, this home is perfect for professionals, students, or anyone seeking a vibrant lifestyle in the heart of south Regina. (id:48852)
Property Details
| MLS® Number | SK004864 |
| Property Type | Single Family |
| Neigbourhood | Hillsdale |
| Community Features | Pets Not Allowed |
| Features | Elevator, Wheelchair Access, Balcony |
| Pool Type | Indoor Pool |
Building
| Bathroom Total | 2 |
| Bedrooms Total | 2 |
| Amenities | Shared Laundry, Exercise Centre, Guest Suite, Swimming, Sauna |
| Appliances | Refrigerator, Intercom, Dishwasher, Window Coverings, Garage Door Opener Remote(s), Hood Fan, Stove |
| Architectural Style | High Rise |
| Basement Development | Unknown |
| Basement Type | Full (unknown) |
| Constructed Date | 1972 |
| Cooling Type | Central Air Conditioning, Window Air Conditioner |
| Heating Fuel | Natural Gas |
| Heating Type | Baseboard Heaters, Hot Water |
| Size Interior | 969 Ft2 |
| Type | Apartment |
Parking
| Underground | 1 |
| Heated Garage | |
| Parking Space(s) | 1 |
Land
| Acreage | No |
| Size Irregular | 0.00 |
| Size Total | 0.00 |
| Size Total Text | 0.00 |
Rooms
| Level | Type | Length | Width | Dimensions |
|---|---|---|---|---|
| Main Level | Living Room | 13 ft ,7 in | 21 ft ,11 in | 13 ft ,7 in x 21 ft ,11 in |
| Main Level | Kitchen | 6 ft ,10 in | 7 ft ,6 in | 6 ft ,10 in x 7 ft ,6 in |
| Main Level | Dining Room | 6 ft | 9 ft | 6 ft x 9 ft |
| Main Level | Primary Bedroom | 11 ft ,8 in | 14 ft | 11 ft ,8 in x 14 ft |
| Main Level | 2pc Ensuite Bath | Measurements not available | ||
| Main Level | Bedroom | 10 ft ,9 in | 13 ft ,3 in | 10 ft ,9 in x 13 ft ,3 in |
| Main Level | 4pc Bathroom | Measurements not available | ||
| Main Level | Storage | Measurements not available |
https://www.realtor.ca/real-estate/28282951/1408-3520-hillsdale-street-regina-hillsdale
Contact Us
Contact us for more information
2350 - 2nd Avenue
Regina, Saskatchewan S4R 1A6
(306) 791-7666
(306) 565-0088
remaxregina.ca/



