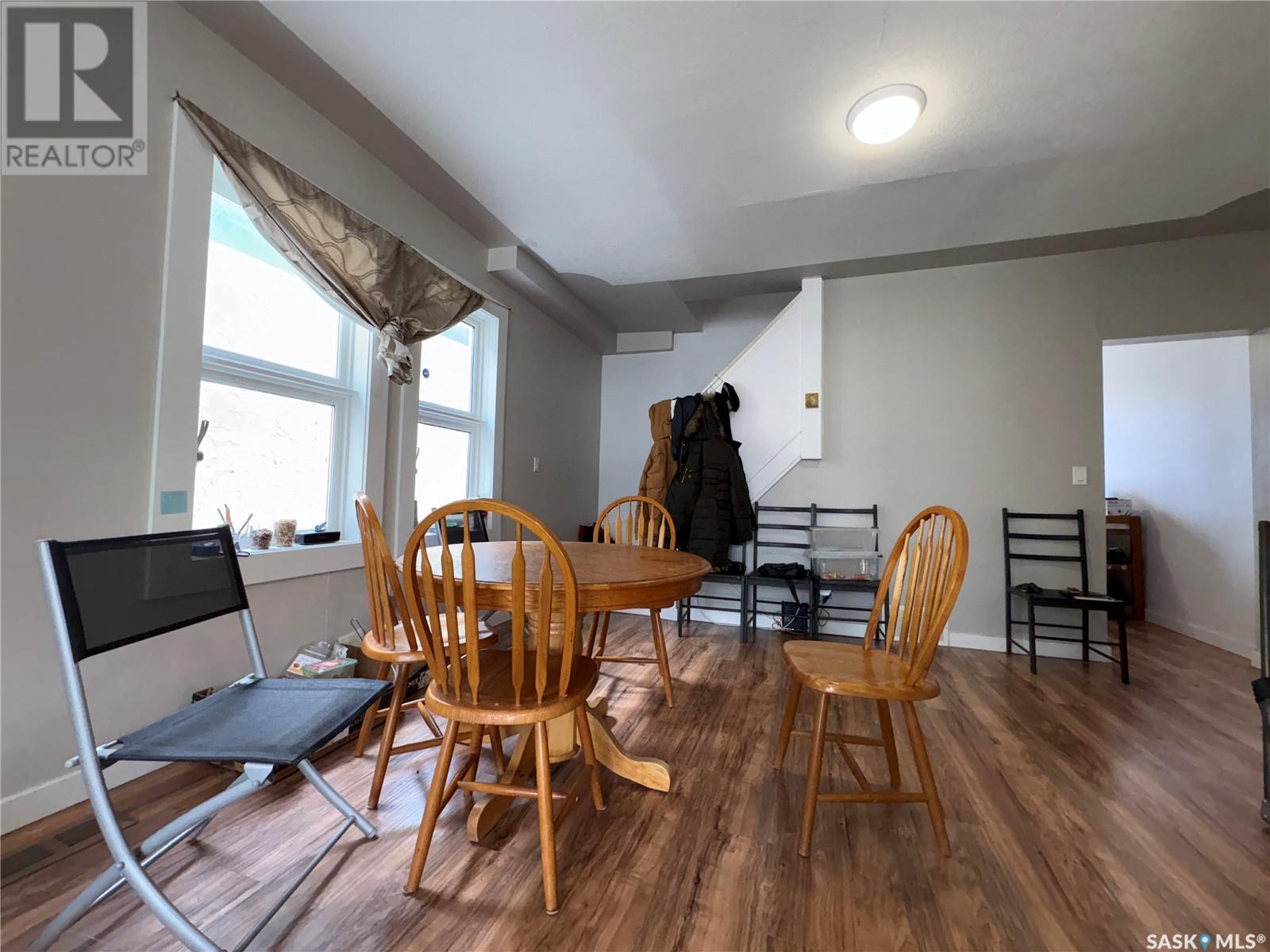1424 Elphinstone Street Regina, Saskatchewan S4T 3M6
$95,000
Welcome to 1424 Elphinstone! This well-maintained two-story home is move-in ready, offering 3 bedrooms and 2 bathrooms. The spacious living and dining areas are filled with natural light, creating a warm and inviting atmosphere. The kitchen features ample cabinetry and stainless steel appliances. Upstairs, the generously sized bedrooms provide comfort, while the main bathroom includes dual sinks for added convenience. The basement offers an additional bedroom and a full 4-piece bathroom. Outside, you'll find a fully fenced backyard with plenty of space and ample parking. Don't miss this fantastic opportunity! (id:48852)
Property Details
| MLS® Number | SK999666 |
| Property Type | Single Family |
| Neigbourhood | Washington Park |
Building
| Bathroom Total | 2 |
| Bedrooms Total | 3 |
| Appliances | Washer, Refrigerator, Dryer, Hood Fan, Stove |
| Architectural Style | 2 Level |
| Basement Development | Finished |
| Basement Type | Full (finished) |
| Constructed Date | 1914 |
| Heating Fuel | Natural Gas |
| Heating Type | Forced Air |
| Stories Total | 2 |
| Size Interior | 1,041 Ft2 |
| Type | House |
Parking
| Parking Space(s) | 2 |
Land
| Acreage | No |
| Size Irregular | 3124.00 |
| Size Total | 3124 Sqft |
| Size Total Text | 3124 Sqft |
Rooms
| Level | Type | Length | Width | Dimensions |
|---|---|---|---|---|
| Second Level | Bedroom | 8 ft | 11 ft ,6 in | 8 ft x 11 ft ,6 in |
| Second Level | Bedroom | 9 ft ,6 in | 11 ft ,7 in | 9 ft ,6 in x 11 ft ,7 in |
| Second Level | 4pc Bathroom | Measurements not available | ||
| Basement | Bedroom | 11 ft ,3 in | 13 ft ,4 in | 11 ft ,3 in x 13 ft ,4 in |
| Basement | 4pc Bathroom | Measurements not available | ||
| Basement | Family Room | 13 ft | 20 ft | 13 ft x 20 ft |
| Main Level | Living Room | 15 ft ,4 in | 22 ft ,8 in | 15 ft ,4 in x 22 ft ,8 in |
| Main Level | Kitchen | 15 ft ,3 in | 11 ft ,7 in | 15 ft ,3 in x 11 ft ,7 in |
https://www.realtor.ca/real-estate/28069317/1424-elphinstone-street-regina-washington-park
Contact Us
Contact us for more information
2350 - 2nd Avenue
Regina, Saskatchewan S4R 1A6
(306) 791-7666
(306) 565-0088
remaxregina.ca/























