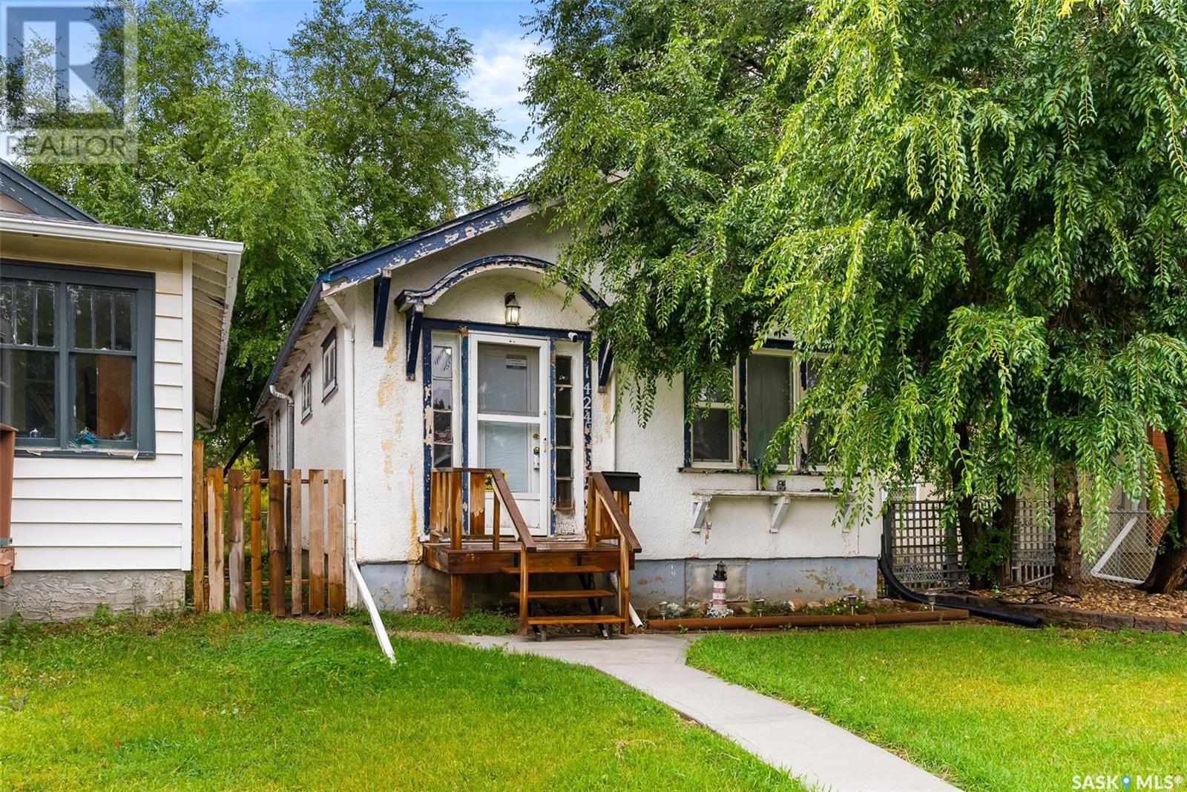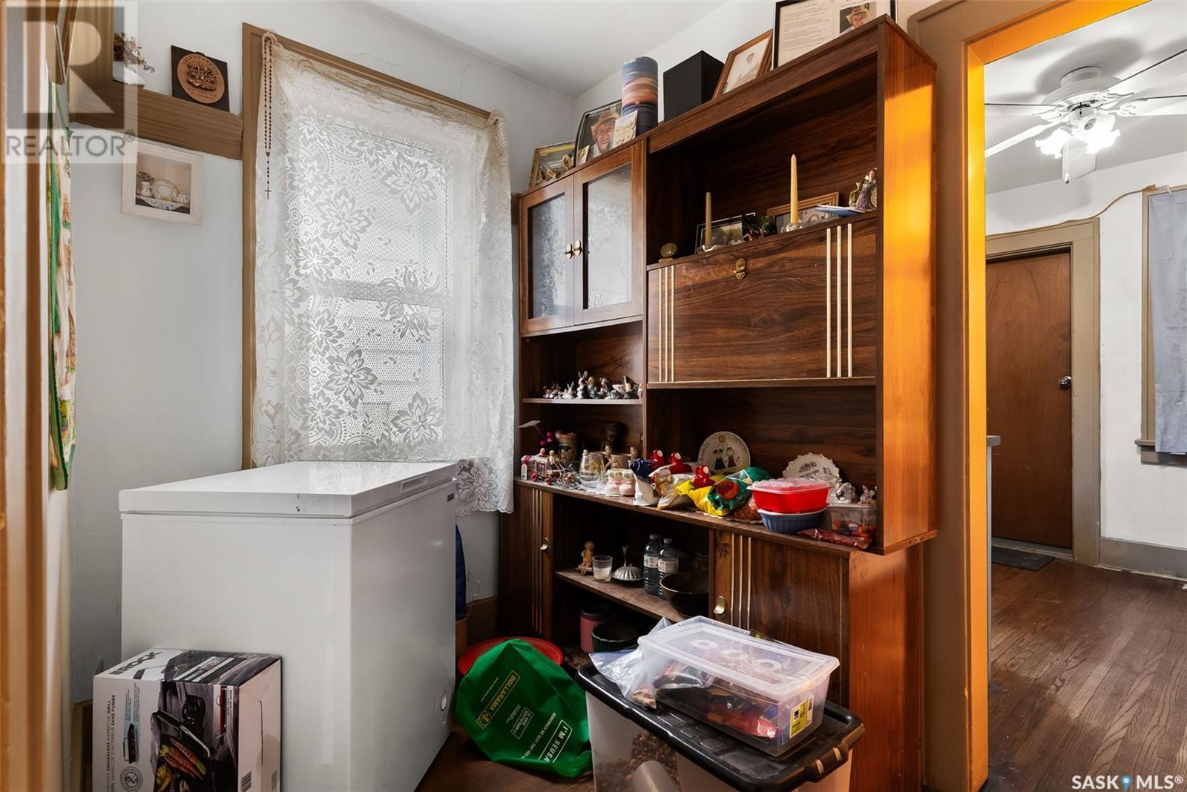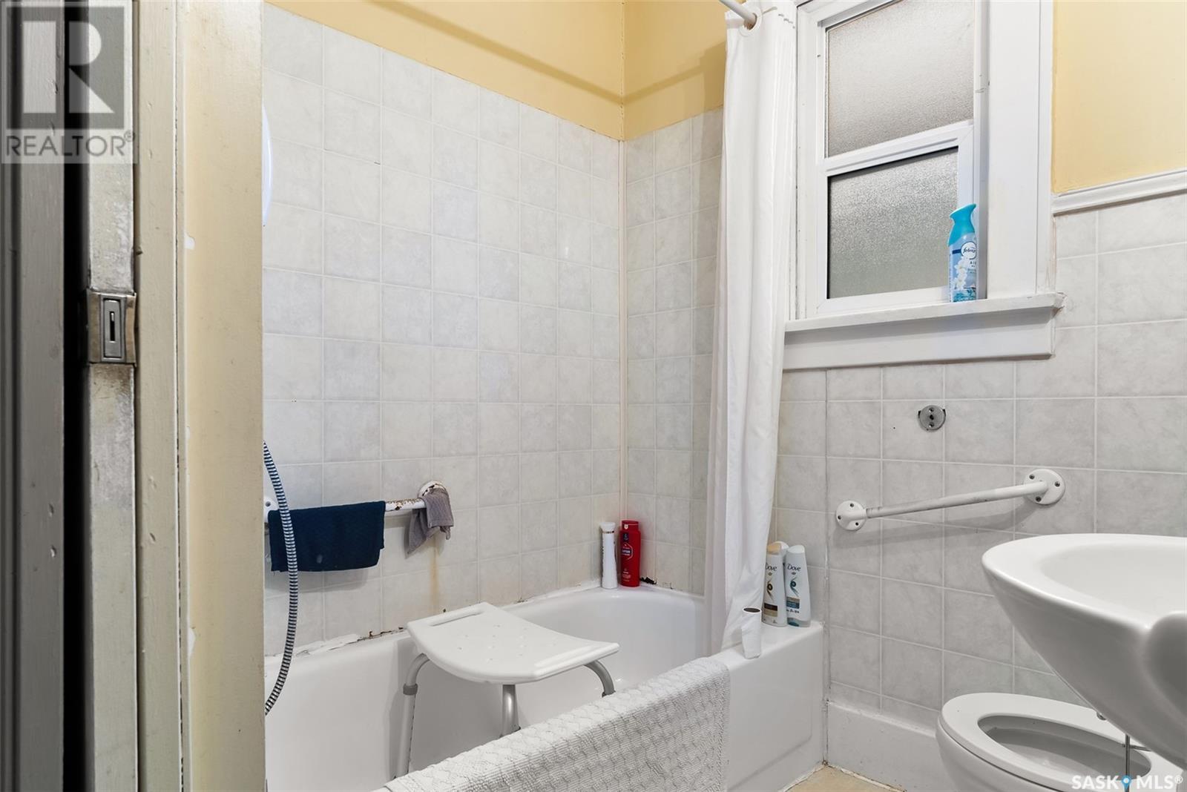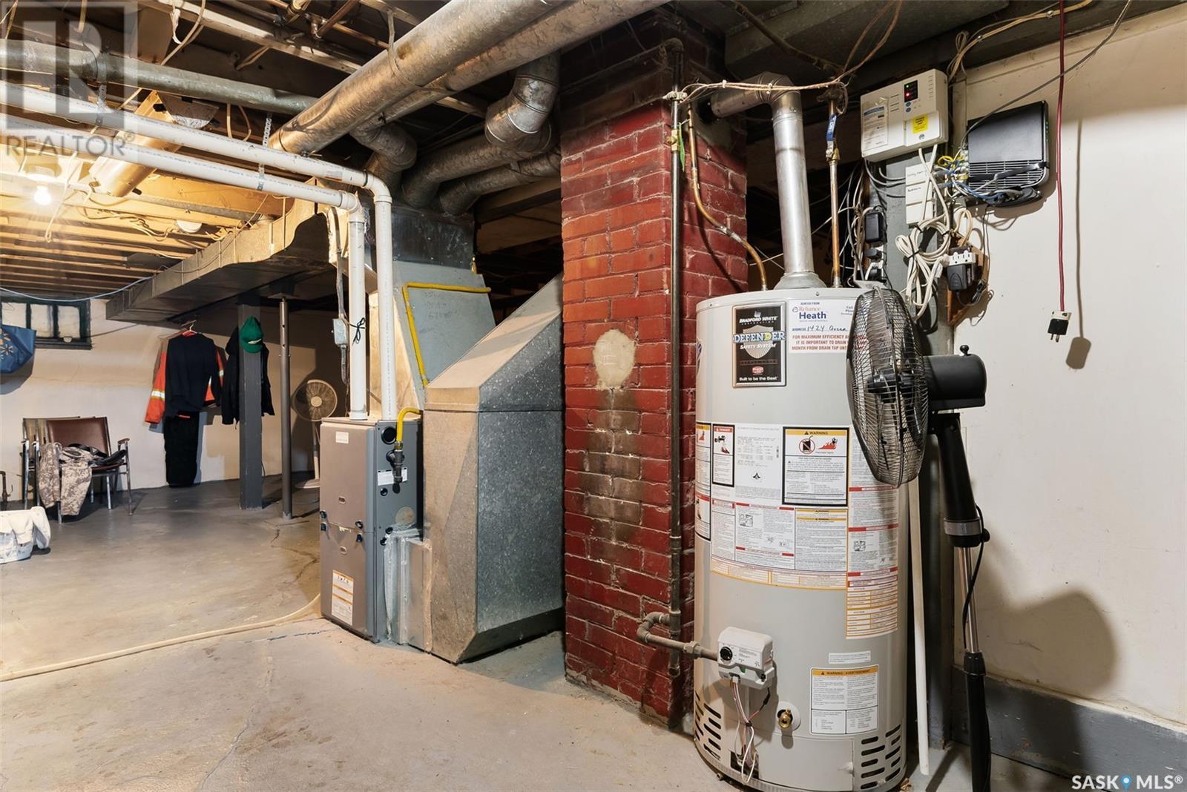1424 Queen Street Regina, Saskatchewan S4T 4B8
2 Bedroom
1 Bathroom
720 ft2
Bungalow
Forced Air
Lawn
$105,000
Welcome! This cute two bedroom, 1 bath home would make a perfect starter home or rental property. Hardwood flooring runs through the living room, dining and both bedrooms. The unfinished basement is open for your development with laundry, HE furnace and plenty of storage. Yard is fenced with a deck, shed & single detached garage (used as storage, overhead door doesn't open). Close to Pasqua Hospital, Mosiac Stadium, the Lawson and many bus routes. Contact your agent for more information. (id:48852)
Property Details
| MLS® Number | SK984236 |
| Property Type | Single Family |
| Neigbourhood | Washington Park |
| Features | Lane, Rectangular, Sump Pump |
| Structure | Deck |
Building
| Bathroom Total | 1 |
| Bedrooms Total | 2 |
| Appliances | Washer, Refrigerator, Dryer, Storage Shed, Stove |
| Architectural Style | Bungalow |
| Basement Development | Unfinished |
| Basement Type | Full (unfinished) |
| Constructed Date | 1929 |
| Heating Fuel | Natural Gas |
| Heating Type | Forced Air |
| Stories Total | 1 |
| Size Interior | 720 Ft2 |
| Type | House |
Parking
| Detached Garage |
Land
| Acreage | No |
| Fence Type | Fence |
| Landscape Features | Lawn |
| Size Irregular | 4687.00 |
| Size Total | 4687 Sqft |
| Size Total Text | 4687 Sqft |
Rooms
| Level | Type | Length | Width | Dimensions |
|---|---|---|---|---|
| Basement | Other | Measurements not available | ||
| Main Level | Living Room | 18 ft ,10 in | 10 ft ,6 in | 18 ft ,10 in x 10 ft ,6 in |
| Main Level | Kitchen | 10 ft ,5 in | 9 ft ,5 in | 10 ft ,5 in x 9 ft ,5 in |
| Main Level | Dining Room | 9 ft | 5 ft ,11 in | 9 ft x 5 ft ,11 in |
| Main Level | Bedroom | 12 ft ,5 in | 8 ft ,2 in | 12 ft ,5 in x 8 ft ,2 in |
| Main Level | Bedroom | 9 ft ,10 in | 8 ft ,2 in | 9 ft ,10 in x 8 ft ,2 in |
| Main Level | 4pc Bathroom | 6 ft ,3 in | 5 ft | 6 ft ,3 in x 5 ft |
https://www.realtor.ca/real-estate/27449185/1424-queen-street-regina-washington-park
Contact Us
Contact us for more information
RE/MAX Crown Real Estate
2350 - 2nd Avenue
Regina, Saskatchewan S4R 1A6
2350 - 2nd Avenue
Regina, Saskatchewan S4R 1A6
(306) 791-7666
(306) 565-0088
remaxregina.ca/























