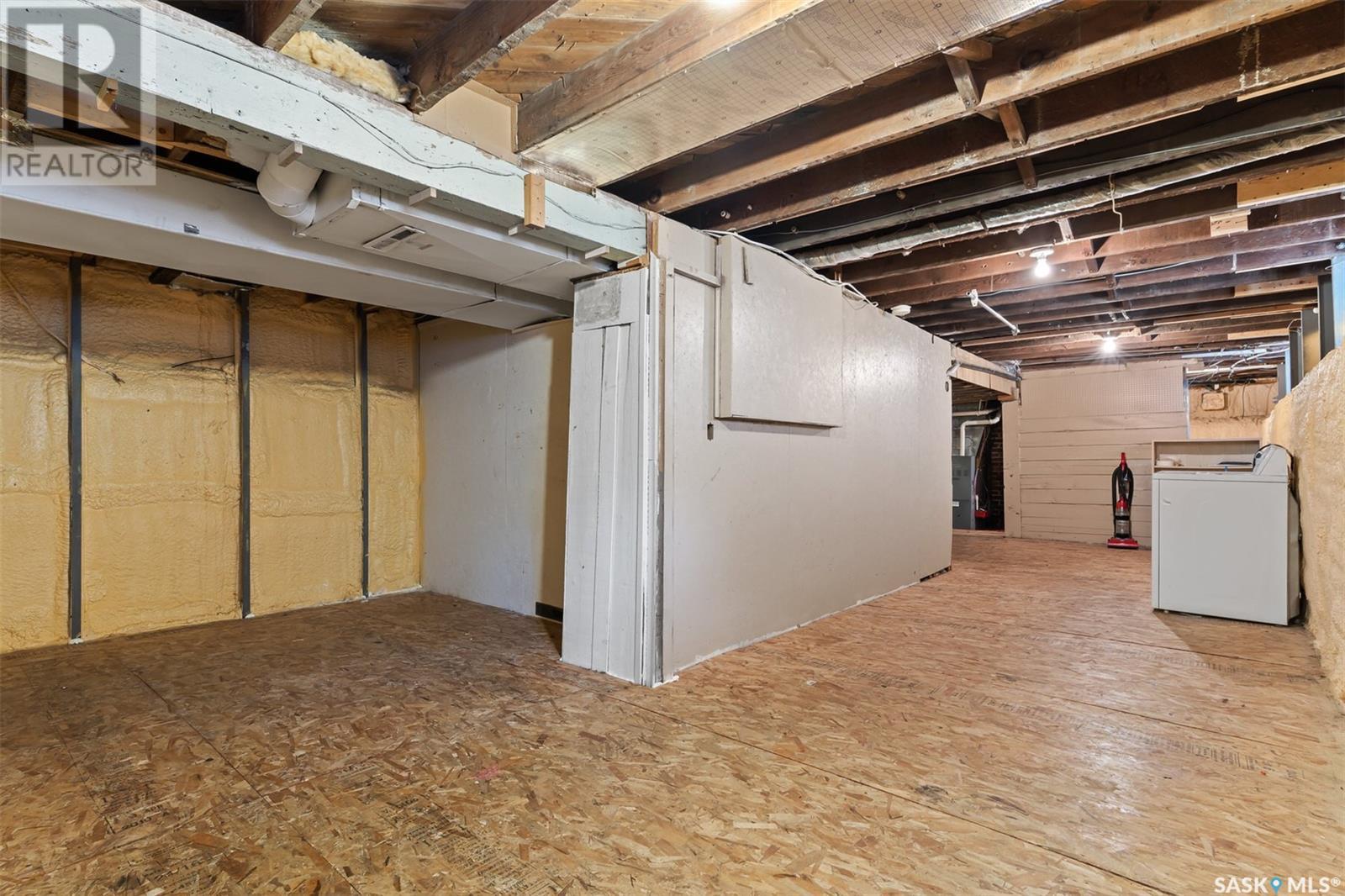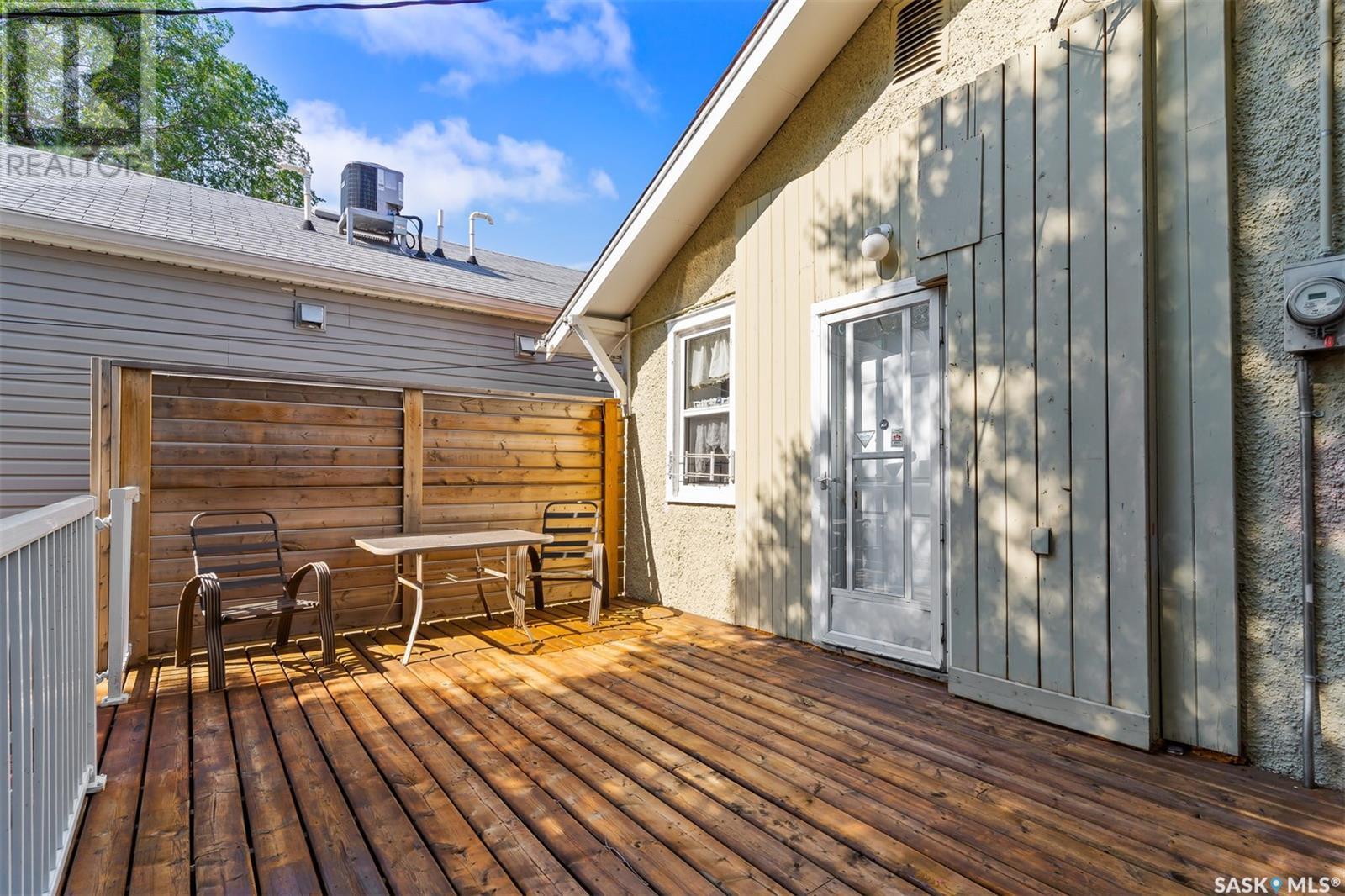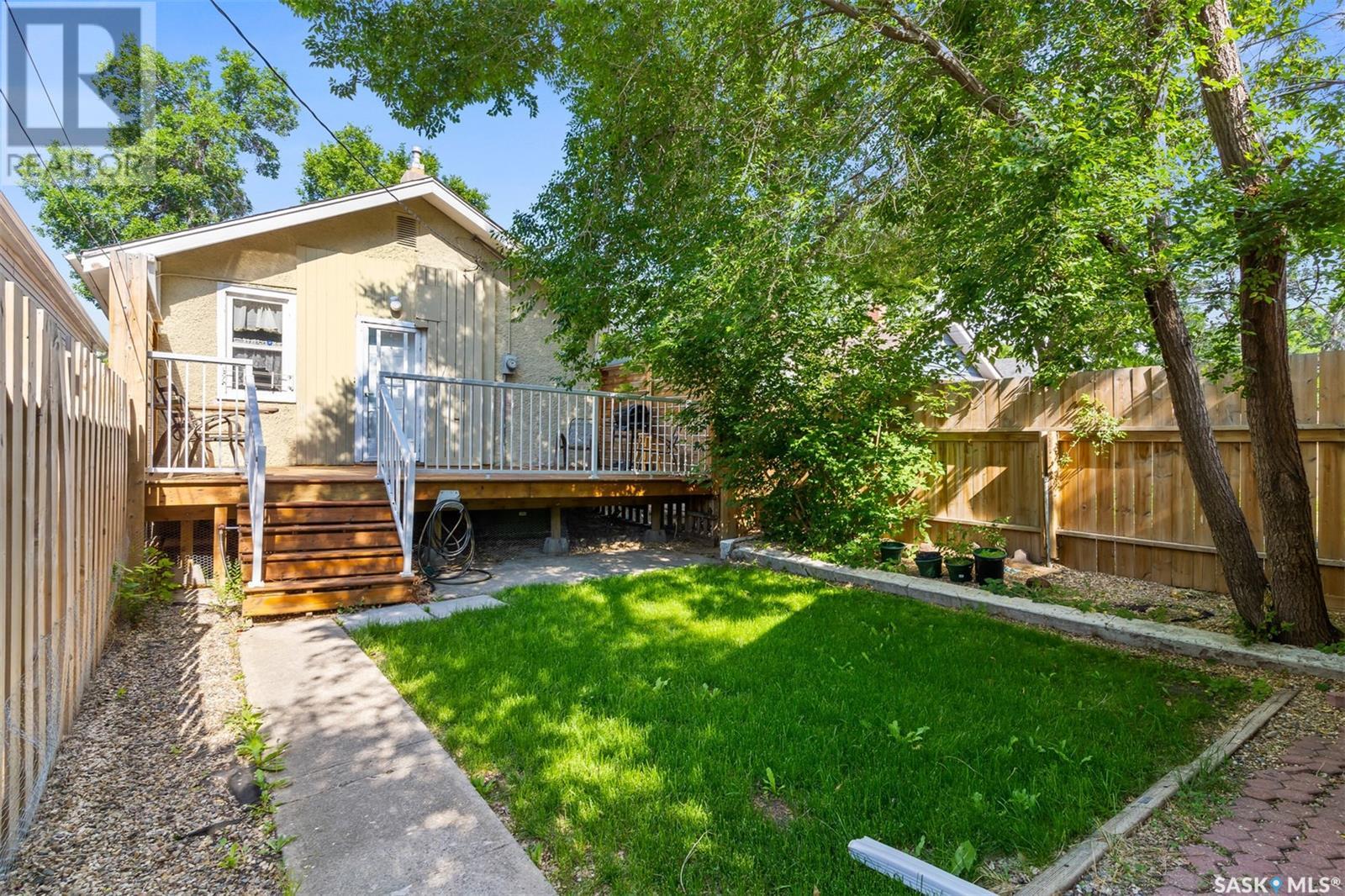1429 Queen Street Regina, Saskatchewan S4T 4B9
$152,500
3 BEDROOM BUNGALOW WITH HARDWOOD FLOORS AND DETACHED GARAGE NEAR THE PASQUA HOSPITAL. Welcome to this ideal first time or revenue property on a quiet tree lined street. Enter into a big bright foyer thru French doors and into the expansive open concept living and dining room featuring original hard wood floors. The good size eat in kitchen features dual sinks, tons of cupboards and prep space and overlooks the private back yard with newer deck and PVC rails. There are three bedrooms are on the main floor and 2 include hardwood floors and this level is completed with a super clean 4 pce bath. The basement is open for development but includes a laundry/storage room, spray foamed exterior walls and fully reinforced.. Other value added updates include, newer shingles, lots of newer windows, newer high efficient furnace, central air, newer front steps, toilet/vanity, kitchen sink/taps, kitchen flooring, panel box, newer lighting throughout and a back yard privacy fence. The Secure garage is insulated and opens to alley. This property is close to the hospital, bus routes, shops, parks and schools. Please call your Realtor for more information or personal tour. (id:48852)
Property Details
| MLS® Number | SK998847 |
| Property Type | Single Family |
| Neigbourhood | Washington Park |
| Features | Treed |
| Structure | Deck |
Building
| Bathroom Total | 1 |
| Bedrooms Total | 3 |
| Appliances | Washer, Refrigerator, Dryer, Window Coverings, Stove |
| Architectural Style | Bungalow |
| Basement Development | Unfinished |
| Basement Type | Full (unfinished) |
| Constructed Date | 1930 |
| Cooling Type | Central Air Conditioning |
| Heating Fuel | Natural Gas |
| Heating Type | Forced Air |
| Stories Total | 1 |
| Size Interior | 924 Ft2 |
| Type | House |
Parking
| Detached Garage | |
| Parking Space(s) | 2 |
Land
| Acreage | No |
| Landscape Features | Lawn |
Rooms
| Level | Type | Length | Width | Dimensions |
|---|---|---|---|---|
| Basement | Laundry Room | 9 ft ,7 in | 11 ft ,6 in | 9 ft ,7 in x 11 ft ,6 in |
| Main Level | Enclosed Porch | 6 ft ,11 in | 10 ft ,1 in | 6 ft ,11 in x 10 ft ,1 in |
| Main Level | Living Room | 10 ft ,3 in | 14 ft ,10 in | 10 ft ,3 in x 14 ft ,10 in |
| Main Level | Kitchen | 11 ft ,9 in | 10 ft ,3 in | 11 ft ,9 in x 10 ft ,3 in |
| Main Level | Dining Room | 11 ft ,9 in | 8 ft ,4 in | 11 ft ,9 in x 8 ft ,4 in |
| Main Level | Bedroom | 9 ft ,4 in | 9 ft ,9 in | 9 ft ,4 in x 9 ft ,9 in |
| Main Level | Bedroom | 9 ft ,2 in | 10 ft | 9 ft ,2 in x 10 ft |
| Main Level | 4pc Bathroom | 6 ft ,7 in | 6 ft ,2 in | 6 ft ,7 in x 6 ft ,2 in |
| Main Level | Primary Bedroom | 11 ft | 10 ft | 11 ft x 10 ft |
https://www.realtor.ca/real-estate/28025982/1429-queen-street-regina-washington-park
Contact Us
Contact us for more information
100-1911 E Truesdale Drive
Regina, Saskatchewan S4V 2N1
(306) 359-1900
1450 Hamilton Street
Regina, Saskatchewan S4R 8R3
(306) 585-7800
coldwellbankerlocalrealty.com/




































