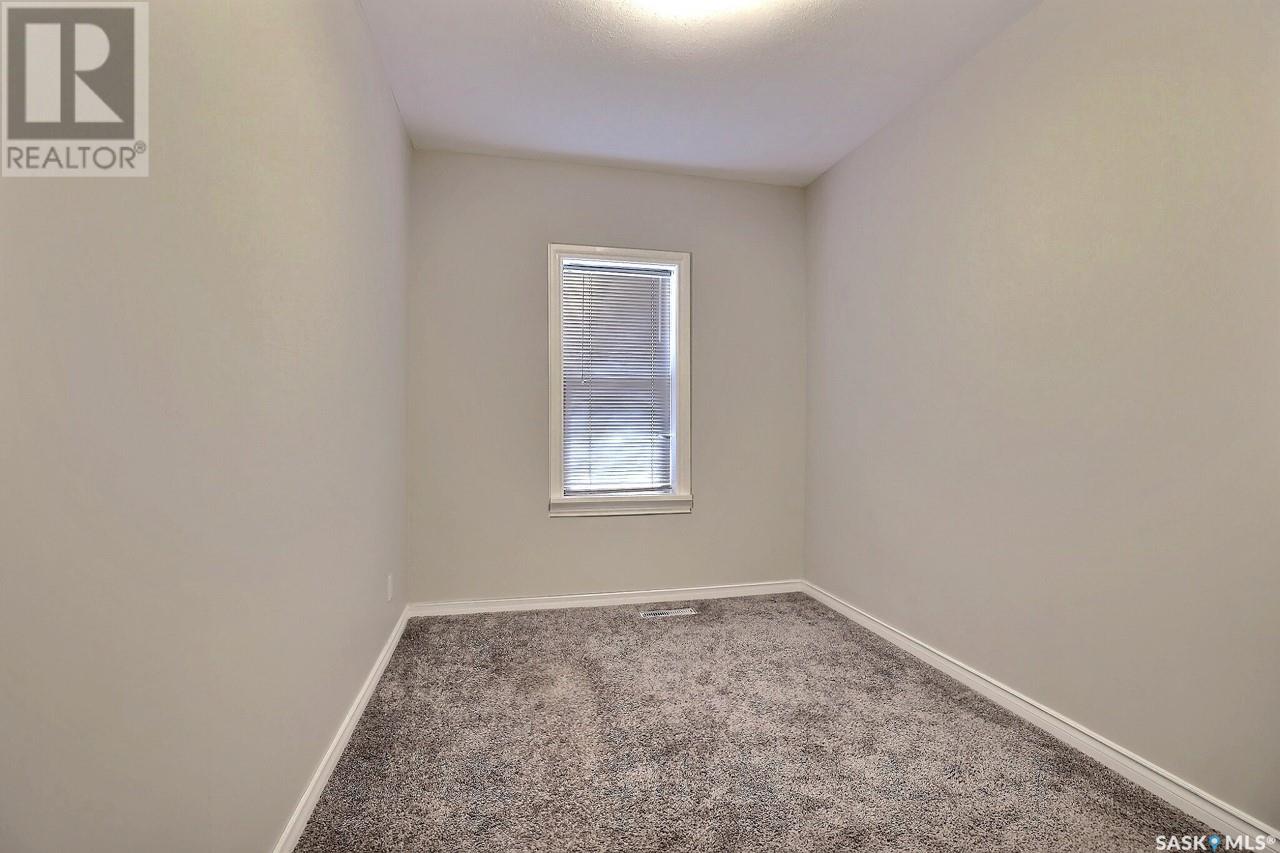1437 Wascana Street Regina, Saskatchewan S4T 4J6
$170,000
Discover charm and modern comfort in this beautifully upgraded 712 sqft bungalow, perfectly designed to make the most of every inch! With 3 bedrooms, an open-concept layout flows effortlessly from the living area into a bright, stylish kitchen, featuring hardwood floors and fully updated cabinets, countertops, and flooring. Both bathrooms have been tastefully upgraded, along with fresh paint, new siding, and shingles—plus a high-efficiency furnace for added savings. The property boasts a flat, secure foundation that appears to be braced, and the single-car garage adds convenient storage. Located just moments from Pasqua Hospital and an array of local amenities, this cozy yet sophisticated home is ideal for those seeking modern upgrades with a low-maintenance lifestyle. Basement bedroom window does not meet egress.. (id:48852)
Property Details
| MLS® Number | SK987717 |
| Property Type | Single Family |
| Neigbourhood | Washington Park |
| Features | Lane |
Building
| BathroomTotal | 2 |
| BedroomsTotal | 3 |
| Appliances | Washer, Refrigerator, Dishwasher, Dryer, Microwave, Stove |
| ArchitecturalStyle | Bungalow |
| BasementType | Full |
| ConstructedDate | 1921 |
| HeatingFuel | Natural Gas |
| HeatingType | Forced Air |
| StoriesTotal | 1 |
| SizeInterior | 712 Sqft |
| Type | House |
Parking
| Detached Garage | |
| Parking Space(s) | 1 |
Land
| Acreage | No |
| SizeIrregular | 3124.00 |
| SizeTotal | 3124 Sqft |
| SizeTotalText | 3124 Sqft |
Rooms
| Level | Type | Length | Width | Dimensions |
|---|---|---|---|---|
| Basement | Bedroom | 10 ft | 10 ft | 10 ft x 10 ft |
| Basement | Laundry Room | Measurements not available | ||
| Basement | Den | Measurements not available | ||
| Basement | 3pc Bathroom | Measurements not available | ||
| Main Level | Kitchen | 7 ft ,4 in | 6 ft ,2 in | 7 ft ,4 in x 6 ft ,2 in |
| Main Level | Living Room | 11 ft ,2 in | 21 ft ,3 in | 11 ft ,2 in x 21 ft ,3 in |
| Main Level | Bedroom | 11 ft ,5 in | 8 ft ,1 in | 11 ft ,5 in x 8 ft ,1 in |
| Main Level | Bedroom | 12 ft ,3 in | 8 ft ,2 in | 12 ft ,3 in x 8 ft ,2 in |
| Main Level | 4pc Bathroom | 8 ft ,6 in | 4 ft ,1 in | 8 ft ,6 in x 4 ft ,1 in |
https://www.realtor.ca/real-estate/27626760/1437-wascana-street-regina-washington-park
Interested?
Contact us for more information
260 - 2410 Dewdney Avenue
Regina, Saskatchewan S4R 1H6





































