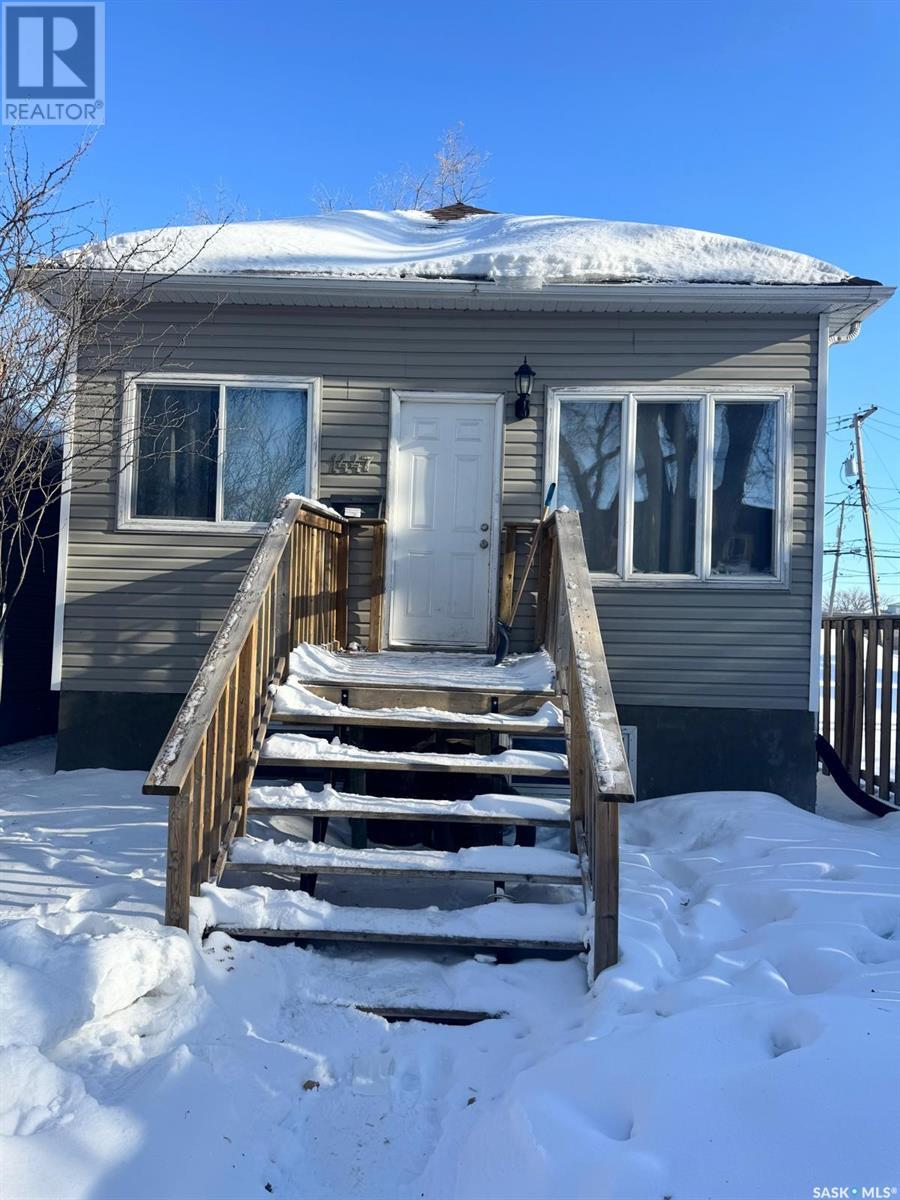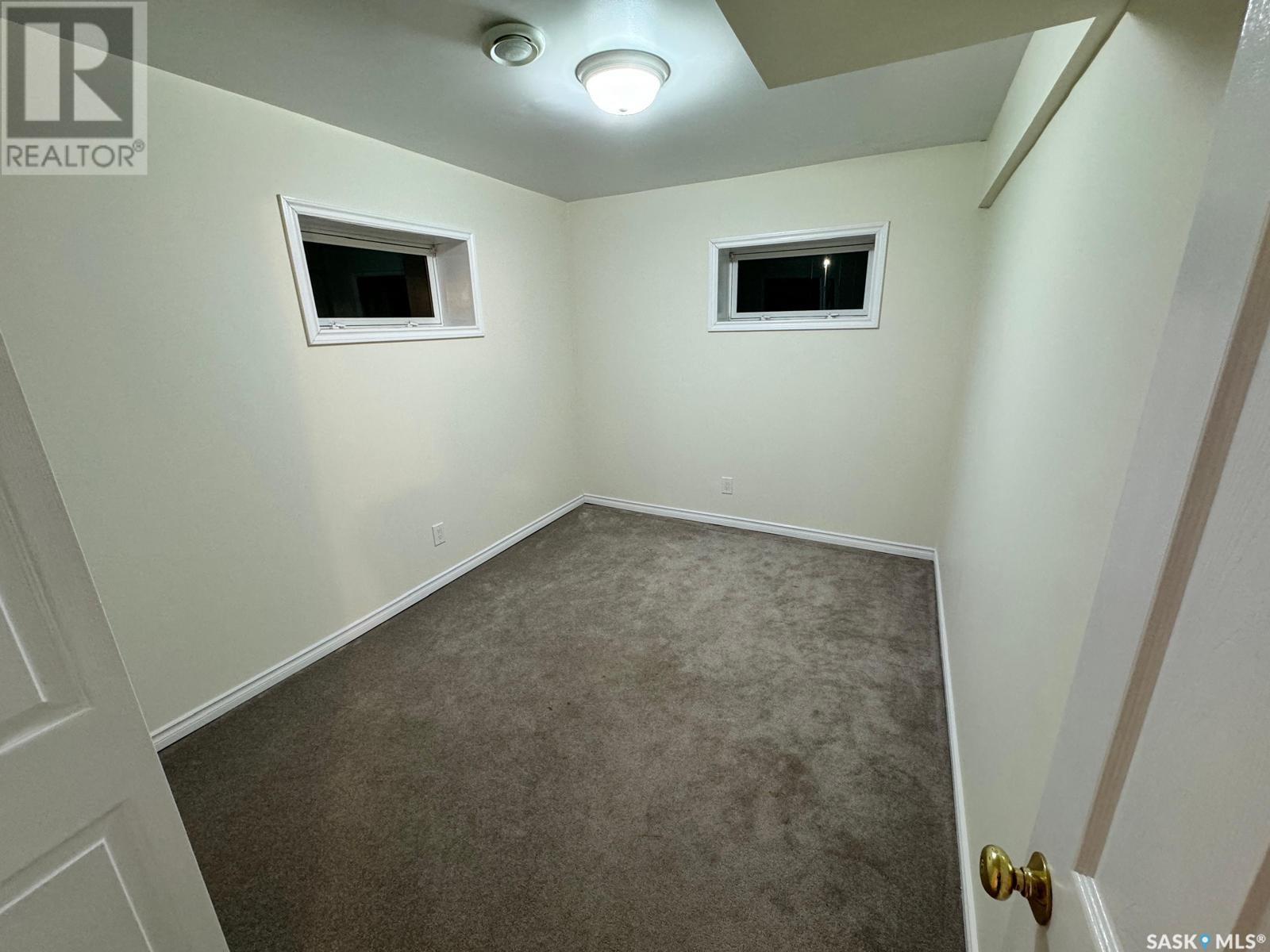1447 Rae Street Regina, Saskatchewan S4T 2C5
$164,900
This charming 5-bedroom, 2-bathroom home is ideally located near all essential amenities, offering both convenience and comfort. The main floor features three spacious bedrooms, a well-appointed bathroom, and a large living room, perfect for family gatherings. The open-concept kitchen provides ample counter space and flows seamlessly into the living area, making it an ideal space for entertaining. With 9-ft ceilings throughout, the main floor feels airy and expansive. Downstairs, the fully self-contained basement suite is a true bonus, featuring two additional bedrooms, a full bathroom, and its own kitchen. This separate suite offers excellent rental potential or can be used as a mortgage helper to offset costs. Whether you're looking for a home that suits your growing family or an investment opportunity, this property offers the best of both worlds. Plus, being close to schools, shopping, transit, and other essential services, it provides a lifestyle of ultimate convenience (id:48852)
Property Details
| MLS® Number | SK993463 |
| Property Type | Single Family |
| Neigbourhood | Washington Park |
| Features | Sump Pump |
Building
| Bathroom Total | 2 |
| Bedrooms Total | 5 |
| Appliances | Washer, Refrigerator, Dryer, Microwave, Stove |
| Architectural Style | Raised Bungalow |
| Constructed Date | 1951 |
| Heating Fuel | Natural Gas |
| Heating Type | Forced Air |
| Stories Total | 1 |
| Size Interior | 800 Ft2 |
| Type | House |
Land
| Acreage | No |
| Size Frontage | 25 Ft |
| Size Irregular | 3132.00 |
| Size Total | 3132 Sqft |
| Size Total Text | 3132 Sqft |
Rooms
| Level | Type | Length | Width | Dimensions |
|---|---|---|---|---|
| Basement | Kitchen | 7'9 x 9'1 | ||
| Basement | Living Room | 10'9 x 12'7 | ||
| Basement | Bedroom | 10'2 x 8'10 | ||
| Basement | Bedroom | 8'8 x 11'10 | ||
| Basement | 4pc Bathroom | 6'10 x 6' | ||
| Main Level | Living Room | 10'10 x 13'10 | ||
| Main Level | Kitchen | 10'9 x 12'6 | ||
| Main Level | Bedroom | 12'7 x 7'10 | ||
| Main Level | Bedroom | 11'11 x 7'6 | ||
| Main Level | Bedroom | 8'4 x 7'11 | ||
| Main Level | 4pc Bathroom | 7'0 x 6'0 |
https://www.realtor.ca/real-estate/27835612/1447-rae-street-regina-washington-park
Contact Us
Contact us for more information
4420 Albert Street
Regina, Saskatchewan S4S 6B4
(306) 789-1222
domerealty.c21.ca/






















