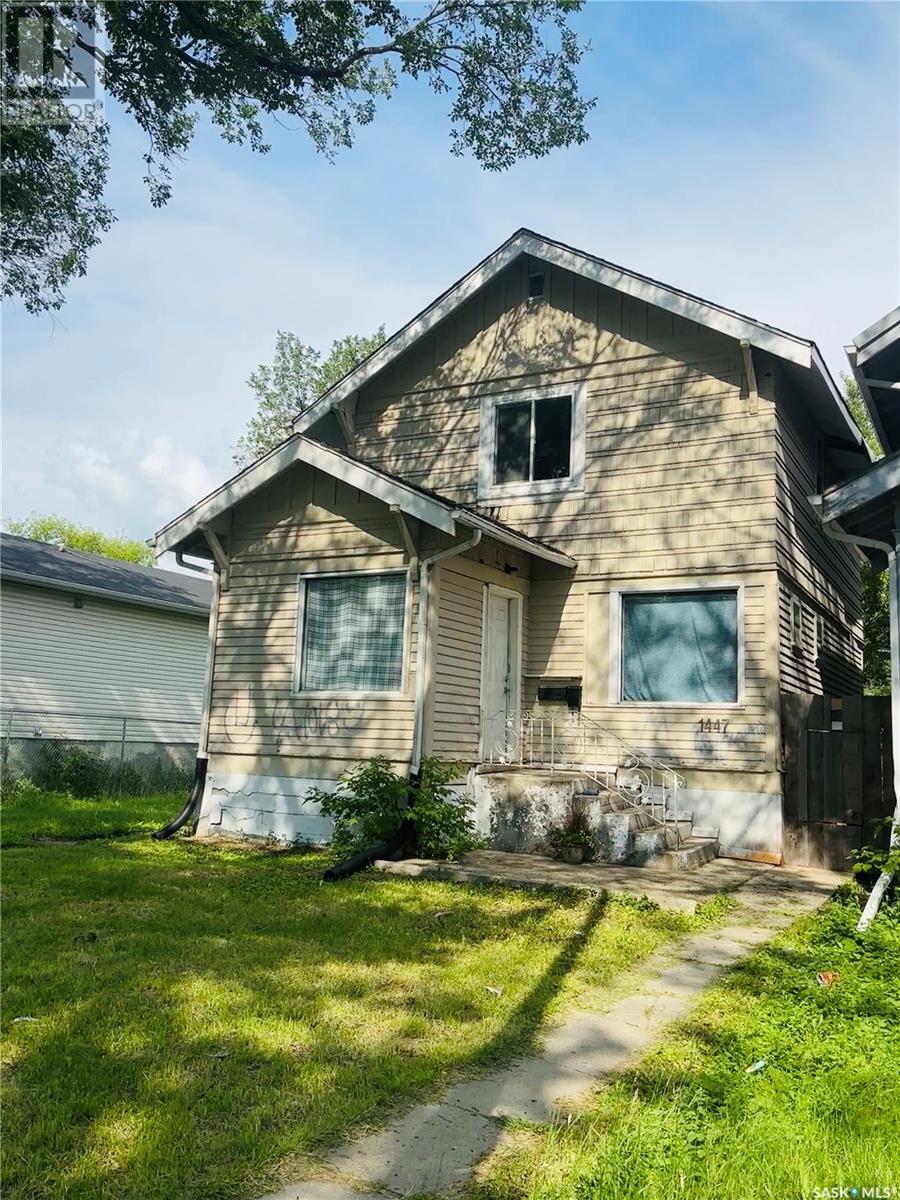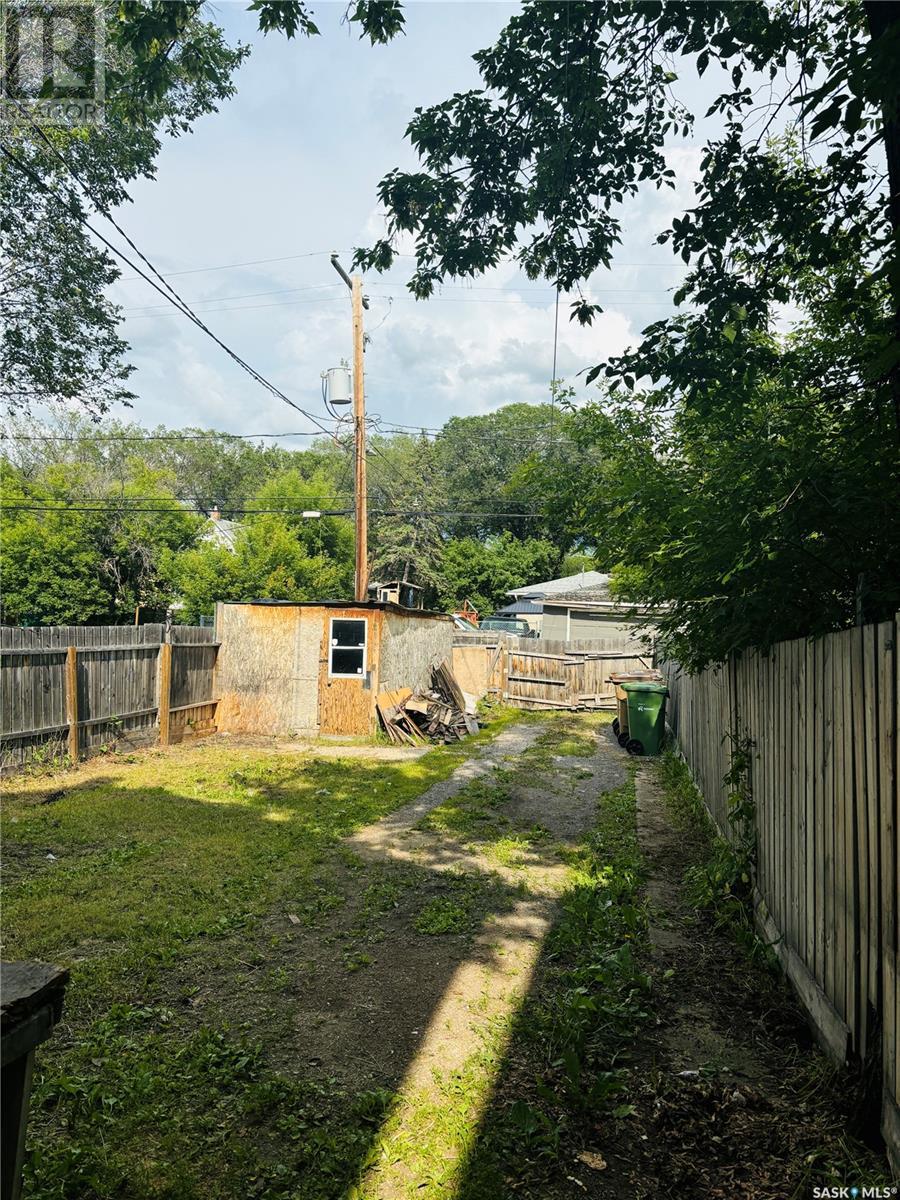1447 Robinson Street Regina, Saskatchewan S4T 2N7
$99,500
Welcome to 1447 Robinson ~ this house has undergone loads of upgrades making it ideal for a new family to move right in! Upon entering, you'll step into a space that is perfect for a mudroom. The main floor also features a spacious living room area, dining space, cozy kitchen & convenient powder room. Just off the kitchen is a bonus enclosed back porch/sunroom area and would be great for morning coffee or enjoying a prairie thunderstorm. Upstairs you will discover three good sized bedrooms and a bathroom. Downstairs is an open unfinished space that is great for utility & storage. The back yard is fully fenced and has a decent size storage shed that is perfect for lawn & gardening tools. Some recent updates include shingles (2018), electrical (2024), new flooring throughout (2024), drywall & insulation (2024), new furnace & water heater (2024) and new windows upstairs. This house is not only move-in ready but also a great option for an investment property. Located close to schools, parks, shopping, public transportation & more, reach out to your agent today for more details or to book a private showing. Please note, the main floor living area photos have been virtually staged. (id:48852)
Property Details
| MLS® Number | SK975455 |
| Property Type | Single Family |
| Neigbourhood | Washington Park |
| Features | Lane, Rectangular |
Building
| Bathroom Total | 2 |
| Bedrooms Total | 3 |
| Appliances | Refrigerator, Microwave, Storage Shed, Stove |
| Architectural Style | 2 Level |
| Basement Development | Unfinished |
| Basement Type | Full (unfinished) |
| Constructed Date | 1924 |
| Heating Fuel | Natural Gas |
| Heating Type | Forced Air |
| Stories Total | 2 |
| Size Interior | 1040 Sqft |
| Type | House |
Parking
| None | |
| Gravel | |
| Parking Space(s) | 3 |
Land
| Acreage | No |
| Fence Type | Fence |
| Landscape Features | Lawn |
| Size Irregular | 3125.00 |
| Size Total | 3125 Sqft |
| Size Total Text | 3125 Sqft |
Rooms
| Level | Type | Length | Width | Dimensions |
|---|---|---|---|---|
| Second Level | Primary Bedroom | 8 ft | 16 ft | 8 ft x 16 ft |
| Second Level | Bedroom | 8 ft | 11 ft ,7 in | 8 ft x 11 ft ,7 in |
| Second Level | 3pc Bathroom | Measurements not available | ||
| Second Level | Bedroom | 8 ft | 10 ft ,2 in | 8 ft x 10 ft ,2 in |
| Basement | Other | 24 ft ,4 in | 18 ft ,4 in | 24 ft ,4 in x 18 ft ,4 in |
| Main Level | Foyer | 5 ft | 9 ft ,3 in | 5 ft x 9 ft ,3 in |
| Main Level | Living Room | 16 ft ,2 in | 12 ft | 16 ft ,2 in x 12 ft |
| Main Level | Dining Room | 9 ft ,9 in | 9 ft ,9 in x Measurements not available | |
| Main Level | 2pc Bathroom | Measurements not available | ||
| Main Level | Kitchen | 11 ft ,9 in | 9 ft | 11 ft ,9 in x 9 ft |
| Main Level | Sunroom | 11 ft ,6 in | 11 ft | 11 ft ,6 in x 11 ft |
https://www.realtor.ca/real-estate/27123857/1447-robinson-street-regina-washington-park
Interested?
Contact us for more information
1450 Hamilton Street
Regina, Saskatchewan S4R 8R3
(306) 585-7800
coldwellbankerlocalrealty.com/


















