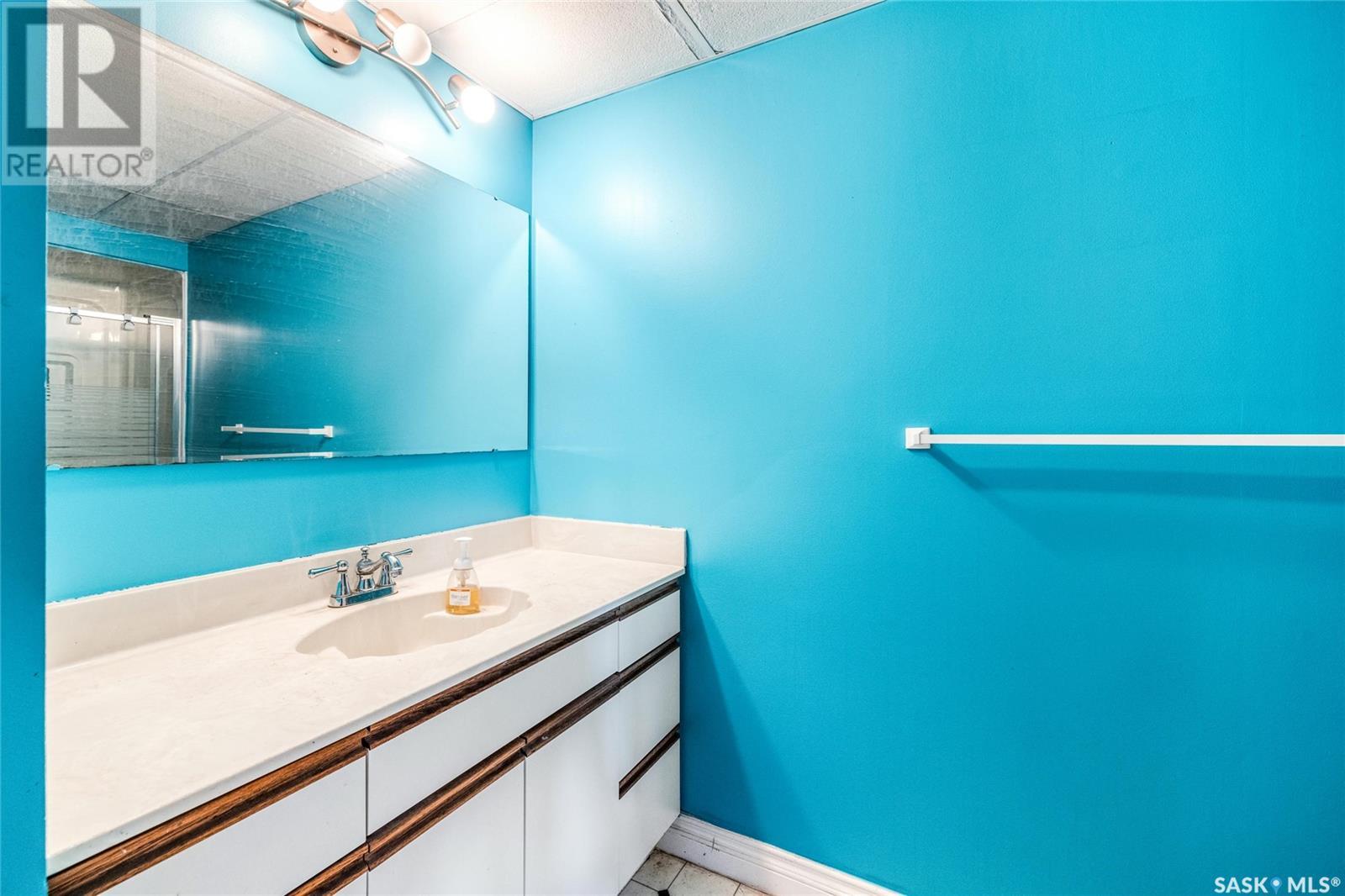15 Harvest Bay Grand Coulee, Saskatchewan S4P 2Z2
$375,000
Welcome to 15 Harvest Bay, where small-town charm meets thoughtful upgrades just minutes from Regina's South End. This well-maintained home features 2 bedrooms upstairs (easily convertible to 3), a spacious kitchen that flows into the dining and living areas, and a cozy basement with a gas fireplace, 2 additional bedrooms, and a 3-piece bath. Inside, the home has been updated over the years, offering modern touches throughout. Outside, the yard has seen recent improvements, including a stunning brick circle patio around the fire pit, a new pathway, and fresh sod—all completed in the last two years. The deck has been reinforced with doubled joists, a rebuilt railing, and plenty of room to enjoy summer evenings. With a heated, insulated garage and a quiet bay location, this home has everything you need to embrace the good life. (id:48852)
Property Details
| MLS® Number | SK995883 |
| Property Type | Single Family |
| Features | Cul-de-sac, Treed, Irregular Lot Size |
| Structure | Patio(s) |
Building
| Bathroom Total | 3 |
| Bedrooms Total | 4 |
| Appliances | Washer, Refrigerator, Dishwasher, Dryer, Microwave, Window Coverings, Garage Door Opener Remote(s), Storage Shed, Stove |
| Architectural Style | Bi-level |
| Basement Development | Finished |
| Basement Type | Full (finished) |
| Constructed Date | 1985 |
| Cooling Type | Central Air Conditioning |
| Fireplace Fuel | Gas |
| Fireplace Present | Yes |
| Fireplace Type | Conventional |
| Heating Fuel | Natural Gas |
| Heating Type | Forced Air |
| Size Interior | 1,058 Ft2 |
| Type | House |
Parking
| Attached Garage | |
| Heated Garage | |
| Parking Space(s) | 4 |
Land
| Acreage | No |
| Fence Type | Fence |
| Landscape Features | Lawn |
| Size Irregular | 7670.00 |
| Size Total | 7670 Sqft |
| Size Total Text | 7670 Sqft |
Rooms
| Level | Type | Length | Width | Dimensions |
|---|---|---|---|---|
| Basement | Family Room | 15'07 x 13'04" | ||
| Basement | Bedroom | 12'04" x 11'01" | ||
| Basement | 3pc Bathroom | x x x | ||
| Basement | Bedroom | 11'05" x 11'05" | ||
| Basement | Utility Room | x x x | ||
| Main Level | Living Room | 12'02" x 13'04" | ||
| Main Level | Dining Room | 9'07" x 12'04" | ||
| Main Level | Kitchen | 10'08" x 12'05" | ||
| Main Level | Primary Bedroom | 11' x 12'03" | ||
| Main Level | 2pc Ensuite Bath | x x x | ||
| Main Level | Bedroom | 17'08" x 9'03" | ||
| Main Level | 4pc Bathroom | x x x |
https://www.realtor.ca/real-estate/27915799/15-harvest-bay-grand-coulee
Contact Us
Contact us for more information
100-1911 E Truesdale Drive
Regina, Saskatchewan S4V 2N1
(306) 359-1900
100-1911 E Truesdale Drive
Regina, Saskatchewan S4V 2N1
(306) 359-1900



































