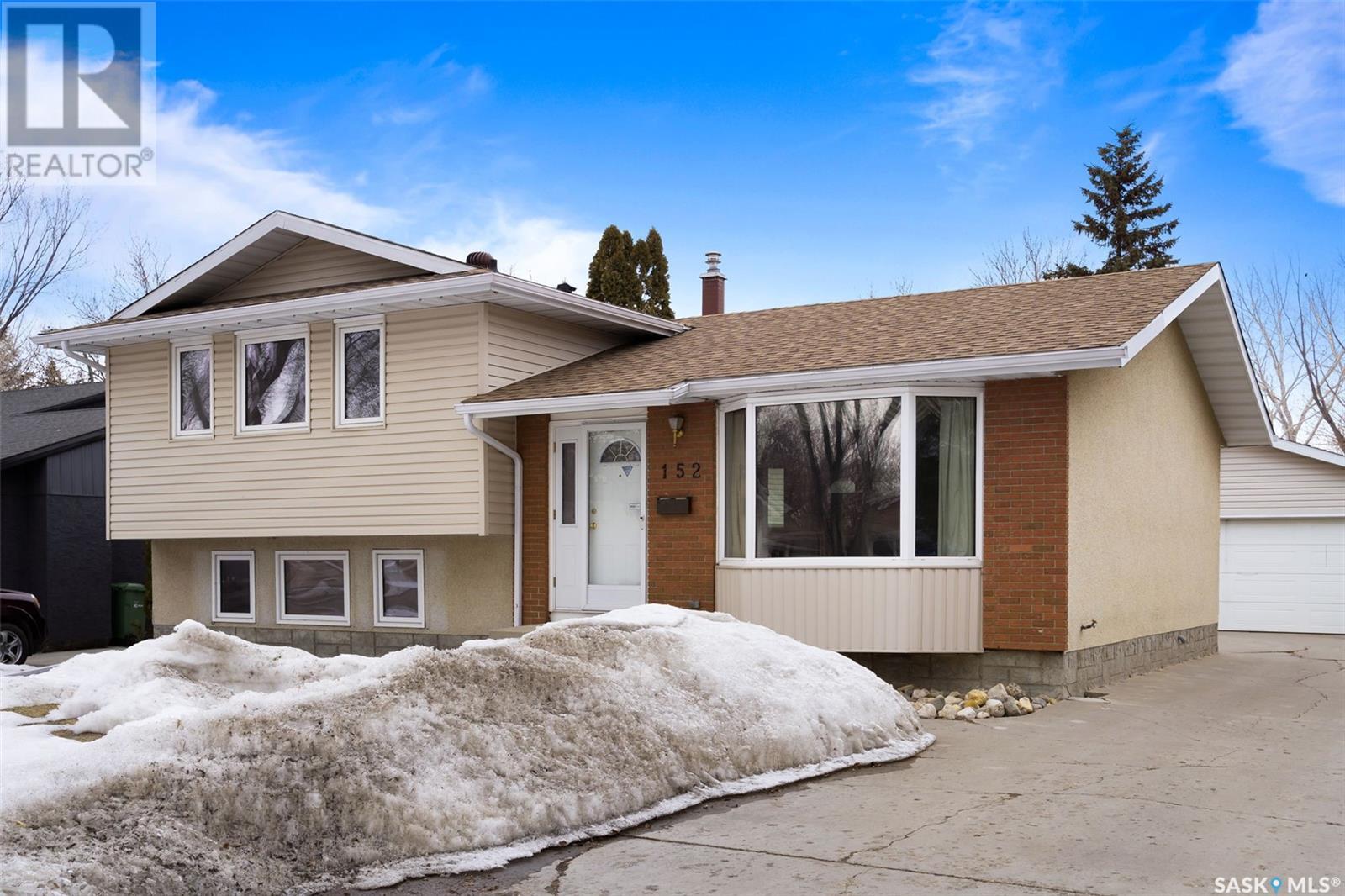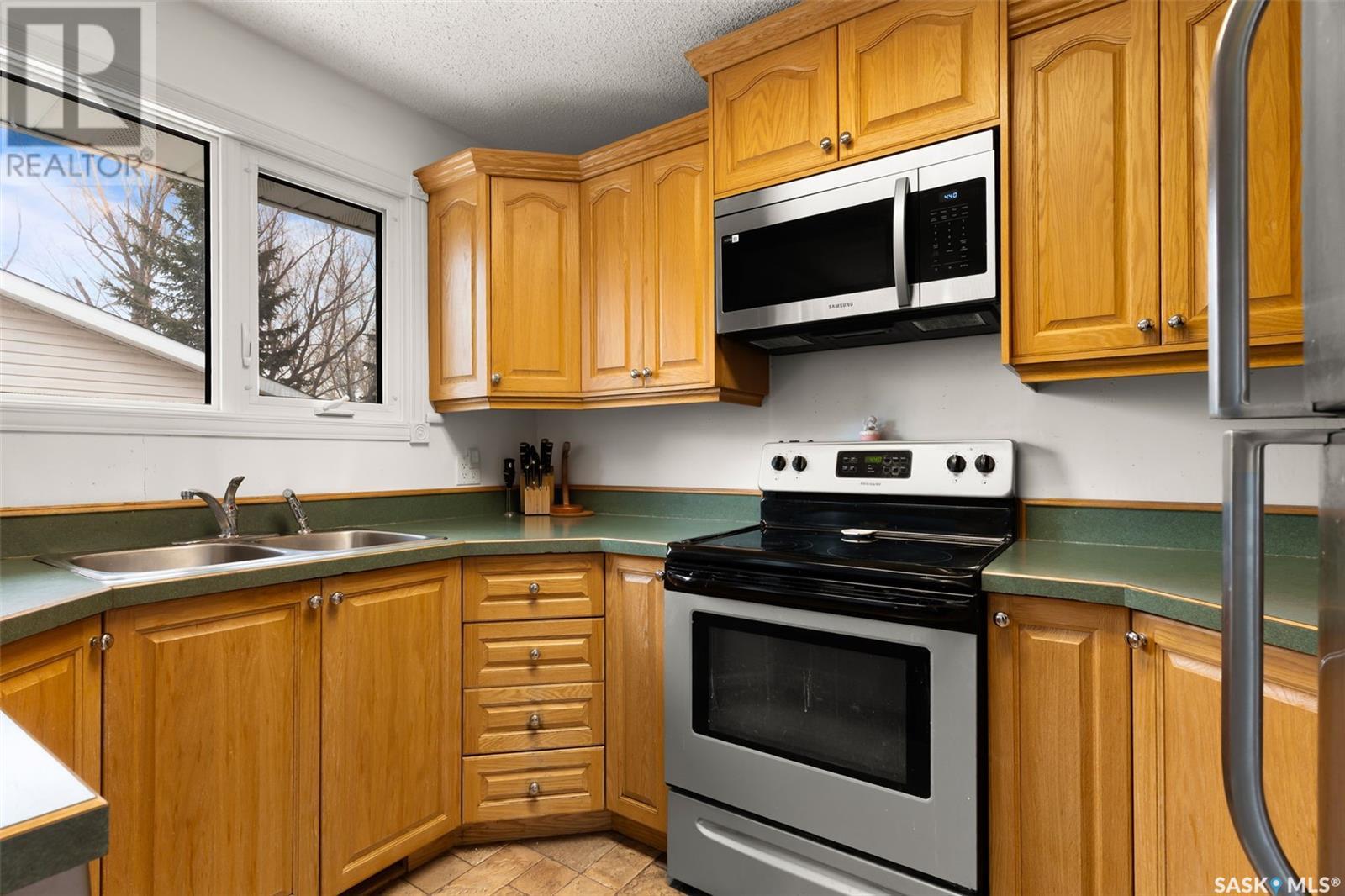3 Bedroom
3 Bathroom
1,614 ft2
Fireplace
Central Air Conditioning
Forced Air
Lawn
$339,900
Great Family Home in Walsh Acres! This bright and inviting home in Walsh Acres is perfect for a growing family. With updated triple-pane PVC windows, the home is energy-efficient and quiet. The large eat-in kitchen is very functional, and the spacious living room is perfect for family time. There are 3 good-sized bedrooms and 3 bathrooms. The large rec room includes a wet bar and updated carpets, ideal for relaxing or entertaining. The lower level is flexible—use it as a workout room, theatre room, or playroom. The 24 x 22 double detached garage offers great storage and parking. The treed yard with a tiered deck backs French Park, providing a peaceful outdoor retreat. Located just minutes from schools and amenities, this home is a fantastic find. Don’t miss the opportunity to check it out! (id:48852)
Property Details
|
MLS® Number
|
SK000208 |
|
Property Type
|
Single Family |
|
Neigbourhood
|
Walsh Acres |
|
Features
|
Treed |
|
Structure
|
Deck |
Building
|
Bathroom Total
|
3 |
|
Bedrooms Total
|
3 |
|
Appliances
|
Washer, Refrigerator, Dishwasher, Dryer, Microwave, Alarm System, Freezer, Window Coverings, Garage Door Opener Remote(s), Stove |
|
Basement Development
|
Finished |
|
Basement Type
|
Full (finished) |
|
Constructed Date
|
1975 |
|
Construction Style Split Level
|
Split Level |
|
Cooling Type
|
Central Air Conditioning |
|
Fire Protection
|
Alarm System |
|
Fireplace Fuel
|
Gas |
|
Fireplace Present
|
Yes |
|
Fireplace Type
|
Conventional |
|
Heating Fuel
|
Natural Gas |
|
Heating Type
|
Forced Air |
|
Size Interior
|
1,614 Ft2 |
|
Type
|
House |
Parking
|
Detached Garage
|
|
|
Parking Space(s)
|
6 |
Land
|
Acreage
|
No |
|
Fence Type
|
Partially Fenced |
|
Landscape Features
|
Lawn |
|
Size Irregular
|
6135.00 |
|
Size Total
|
6135 Sqft |
|
Size Total Text
|
6135 Sqft |
Rooms
| Level |
Type |
Length |
Width |
Dimensions |
|
Second Level |
Primary Bedroom |
13 ft ,4 in |
11 ft ,7 in |
13 ft ,4 in x 11 ft ,7 in |
|
Second Level |
2pc Ensuite Bath |
7 ft ,3 in |
4 ft ,3 in |
7 ft ,3 in x 4 ft ,3 in |
|
Second Level |
Bedroom |
10 ft |
9 ft |
10 ft x 9 ft |
|
Second Level |
Bedroom |
10 ft ,1 in |
9 ft ,11 in |
10 ft ,1 in x 9 ft ,11 in |
|
Second Level |
4pc Bathroom |
8 ft ,6 in |
4 ft ,11 in |
8 ft ,6 in x 4 ft ,11 in |
|
Basement |
3pc Bathroom |
7 ft |
6 ft ,10 in |
7 ft x 6 ft ,10 in |
|
Basement |
Other |
23 ft ,10 in |
16 ft ,8 in |
23 ft ,10 in x 16 ft ,8 in |
|
Basement |
Games Room |
17 ft ,10 in |
14 ft ,1 in |
17 ft ,10 in x 14 ft ,1 in |
|
Basement |
Laundry Room |
19 ft |
9 ft ,4 in |
19 ft x 9 ft ,4 in |
|
Main Level |
Living Room |
14 ft ,11 in |
13 ft ,4 in |
14 ft ,11 in x 13 ft ,4 in |
|
Main Level |
Kitchen |
17 ft ,4 in |
9 ft ,11 in |
17 ft ,4 in x 9 ft ,11 in |
https://www.realtor.ca/real-estate/28100434/152-tremaine-avenue-regina-walsh-acres












































