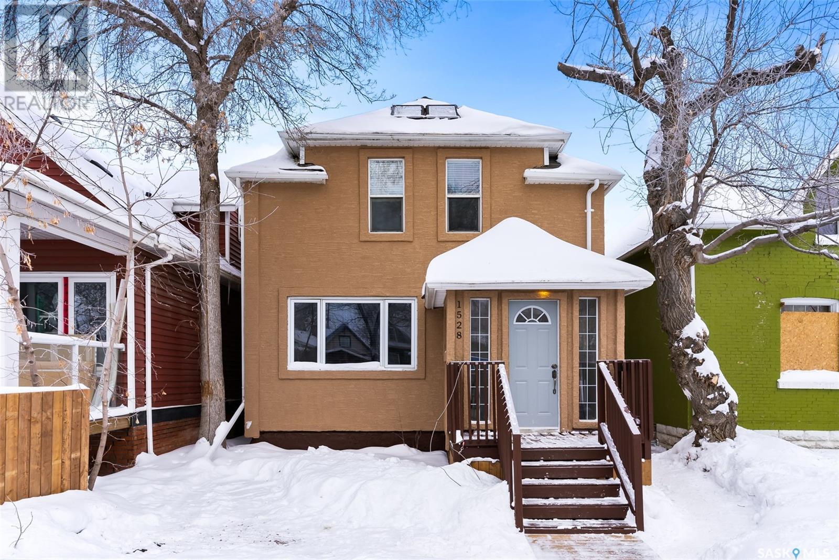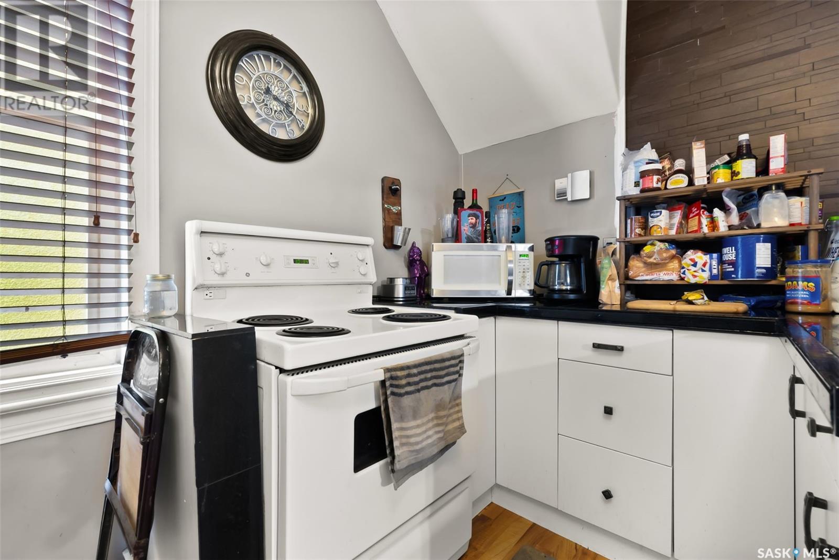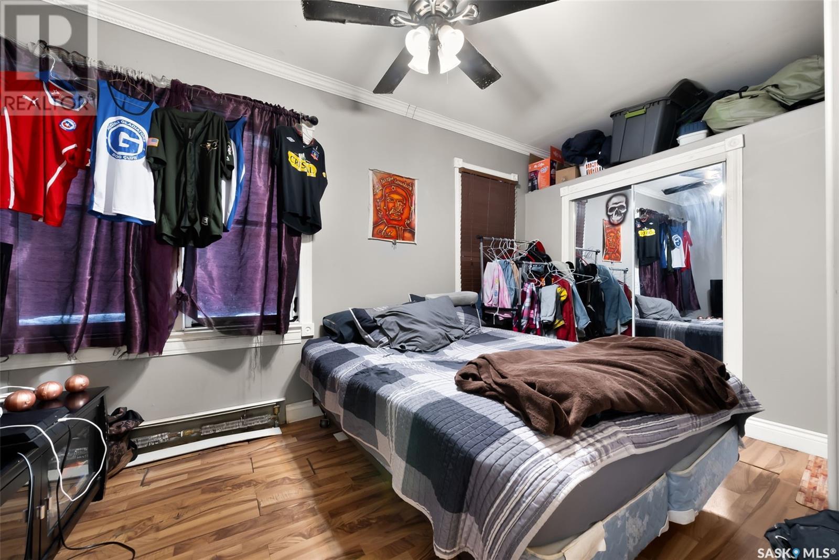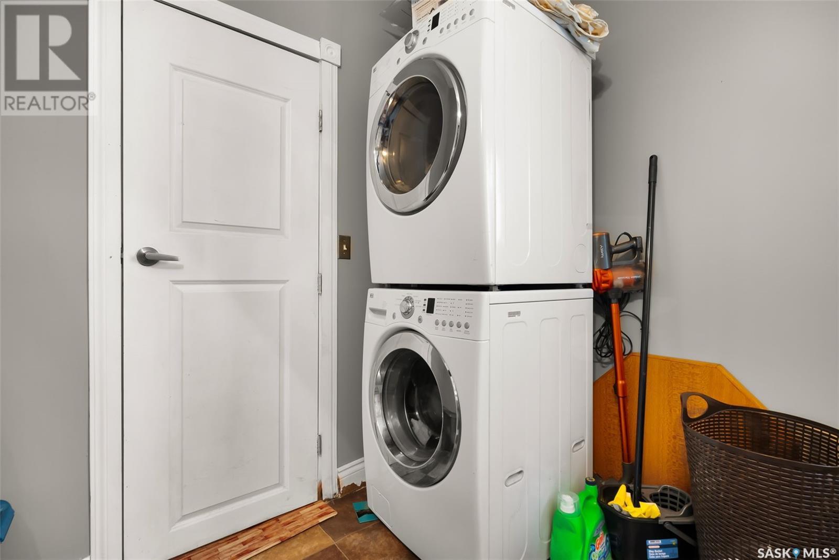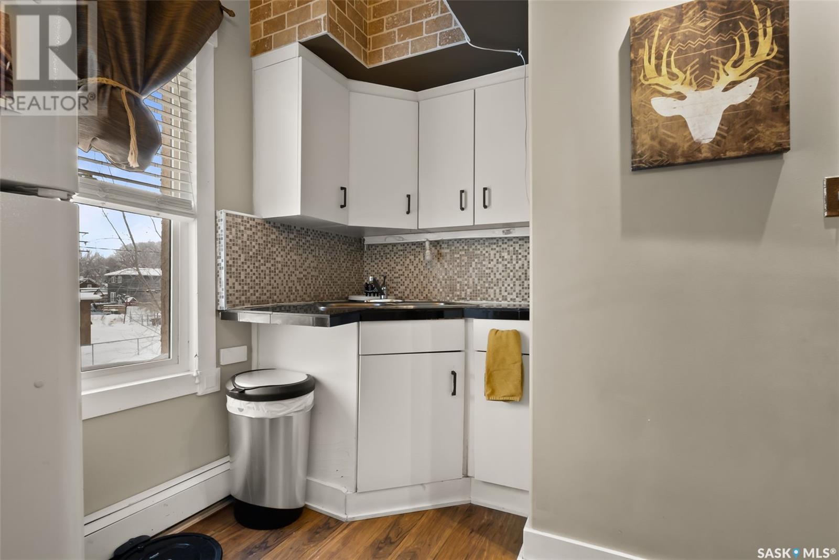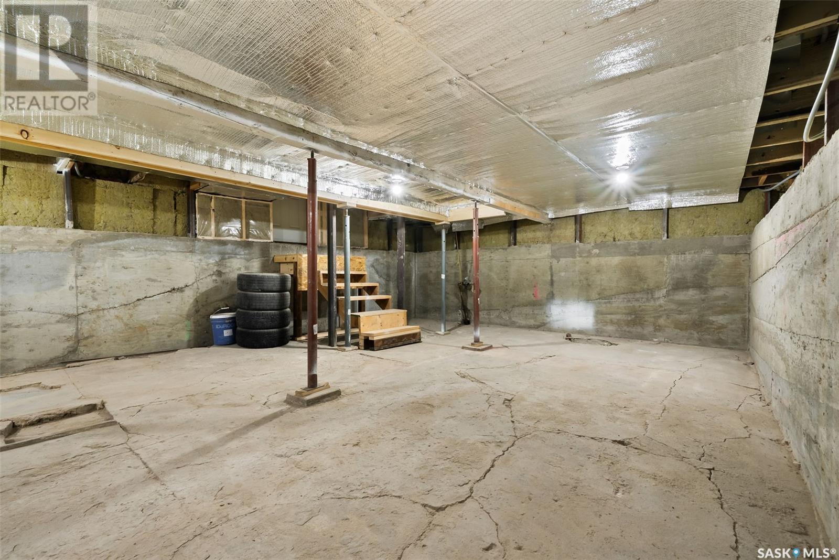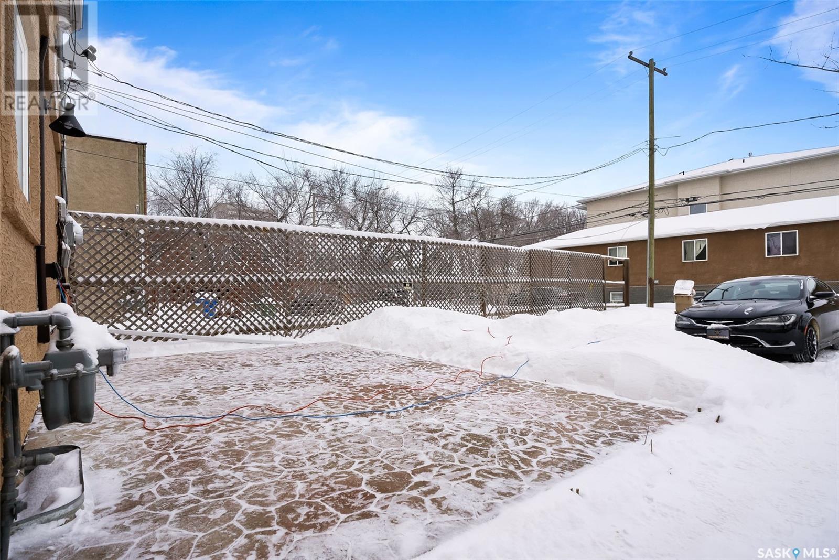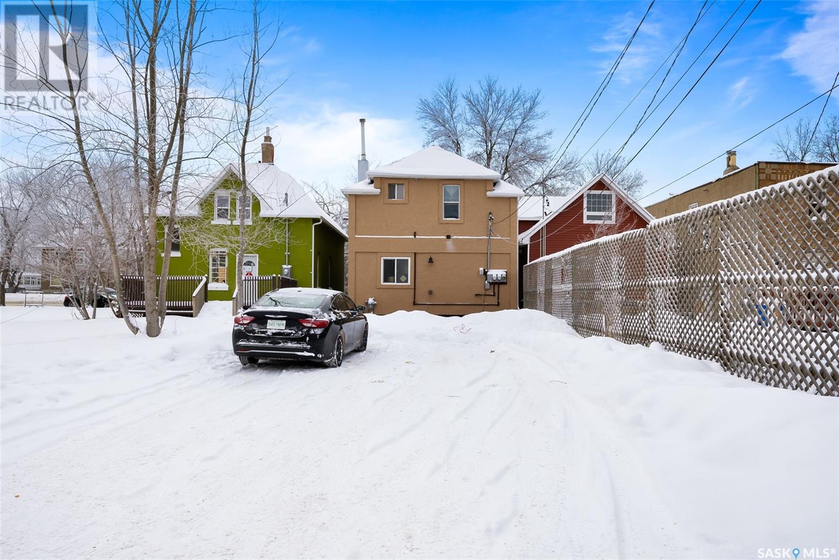1528 Victoria Avenue Regina, Saskatchewan S4P 0P5
$239,900
Calling all investors!! Located in the heart of Regina and close to all downtown amenities, this fully occupied 2-storey property is a prime investment opportunity. Featuring two separate suites, the main level offers 1 bedroom and a 4 piece bathroom with laminate flooring throughout, in-suite laundry, and a current rental income of $1,000/month. The upper-level loft suite also includes 1 bedroom, a 4 piece bathroom, laminate flooring, in-suite laundry, and is rented for $1,050/month. Tenants are responsible for their own power. The property is equipped with a boiler heating system and in-floor heat, ensuring year-round comfort. Recent updates include brand-new acrylic stucco, providing exceptional curb appeal and reduced exterior maintenance. This turn-key property is ideal for investors seeking a hassle-free income-generating asset. Don’t miss out—contact your agent today to schedule a viewing! (id:48852)
Property Details
| MLS® Number | SK989100 |
| Property Type | Single Family |
| Neigbourhood | General Hospital |
| Features | Rectangular |
| Structure | Deck |
Building
| Bathroom Total | 2 |
| Bedrooms Total | 2 |
| Appliances | Washer, Refrigerator, Dryer, Microwave, Window Coverings, Stove |
| Architectural Style | 2 Level |
| Constructed Date | 1910 |
| Heating Fuel | Natural Gas |
| Heating Type | Hot Water, In Floor Heating |
| Stories Total | 2 |
| Size Interior | 1,496 Ft2 |
| Type | House |
Parking
| None | |
| Parking Space(s) | 4 |
Land
| Acreage | No |
| Size Frontage | 27 Ft |
| Size Irregular | 3383.00 |
| Size Total | 3383 Sqft |
| Size Total Text | 3383 Sqft |
Rooms
| Level | Type | Length | Width | Dimensions |
|---|---|---|---|---|
| Second Level | Living Room | 14 ft ,2 in | 15 ft ,9 in | 14 ft ,2 in x 15 ft ,9 in |
| Second Level | Laundry Room | - x - | ||
| Second Level | Kitchen | 13 ft ,6 in | 12 ft ,2 in | 13 ft ,6 in x 12 ft ,2 in |
| Second Level | Bedroom | 10 ft ,1 in | 17 ft ,11 in | 10 ft ,1 in x 17 ft ,11 in |
| Basement | Utility Room | Measurements not available | ||
| Main Level | Foyer | 7 ft ,5 in | 7 ft ,4 in | 7 ft ,5 in x 7 ft ,4 in |
| Main Level | Living Room | 14 ft ,2 in | 15 ft ,5 in | 14 ft ,2 in x 15 ft ,5 in |
| Main Level | Kitchen | 8 ft | 11 ft ,7 in | 8 ft x 11 ft ,7 in |
| Main Level | Laundry Room | - x - | ||
| Main Level | Bedroom | 9 ft ,1 in | 13 ft ,9 in | 9 ft ,1 in x 13 ft ,9 in |
https://www.realtor.ca/real-estate/27714439/1528-victoria-avenue-regina-general-hospital
Contact Us
Contact us for more information
#706-2010 11th Ave
Regina, Saskatchewan S4P 0J3
(866) 773-5421



