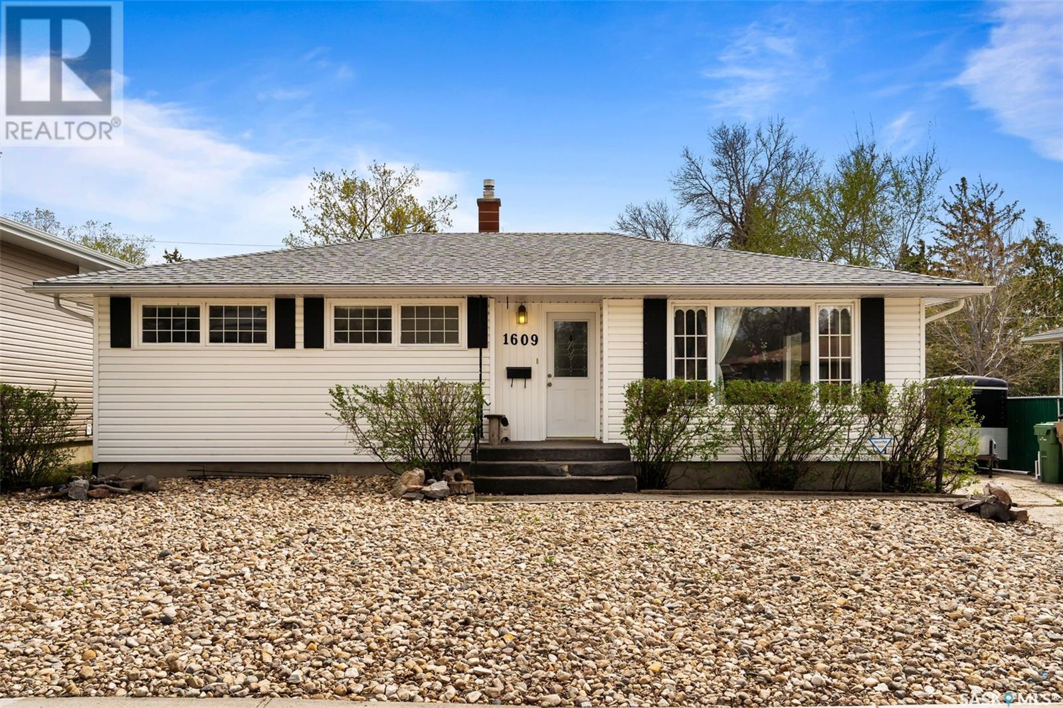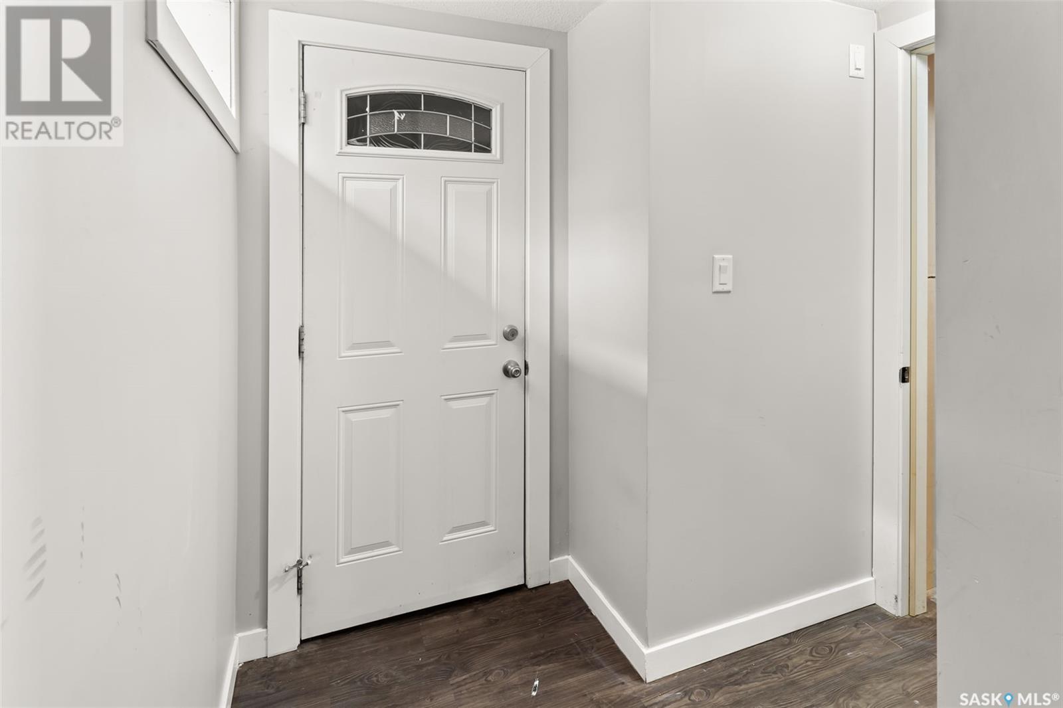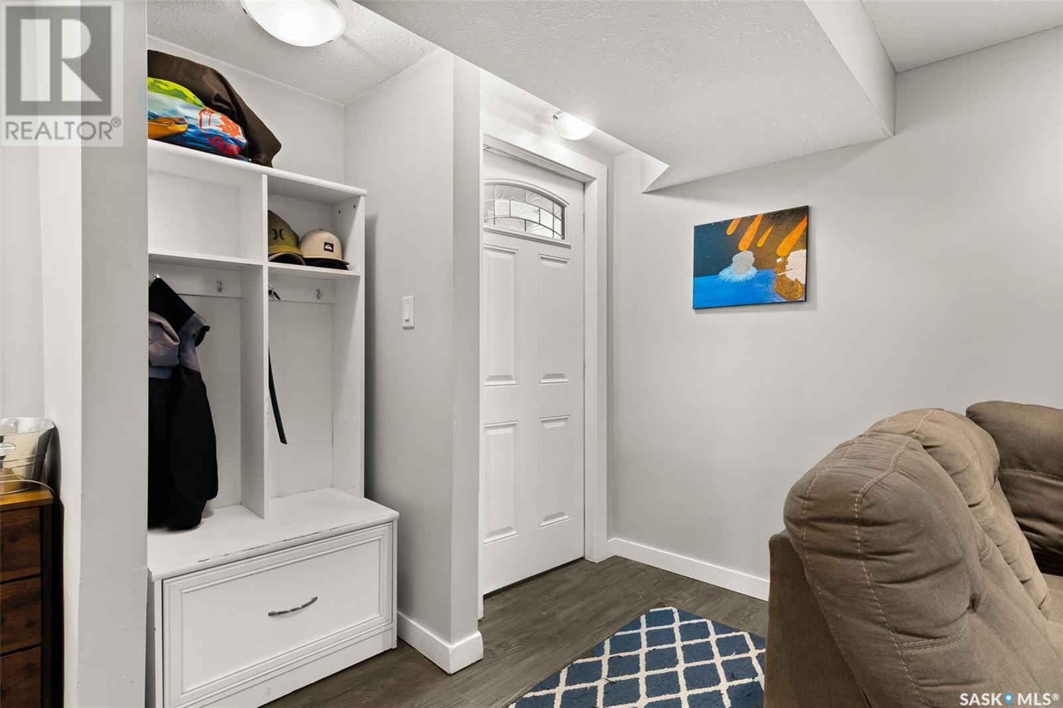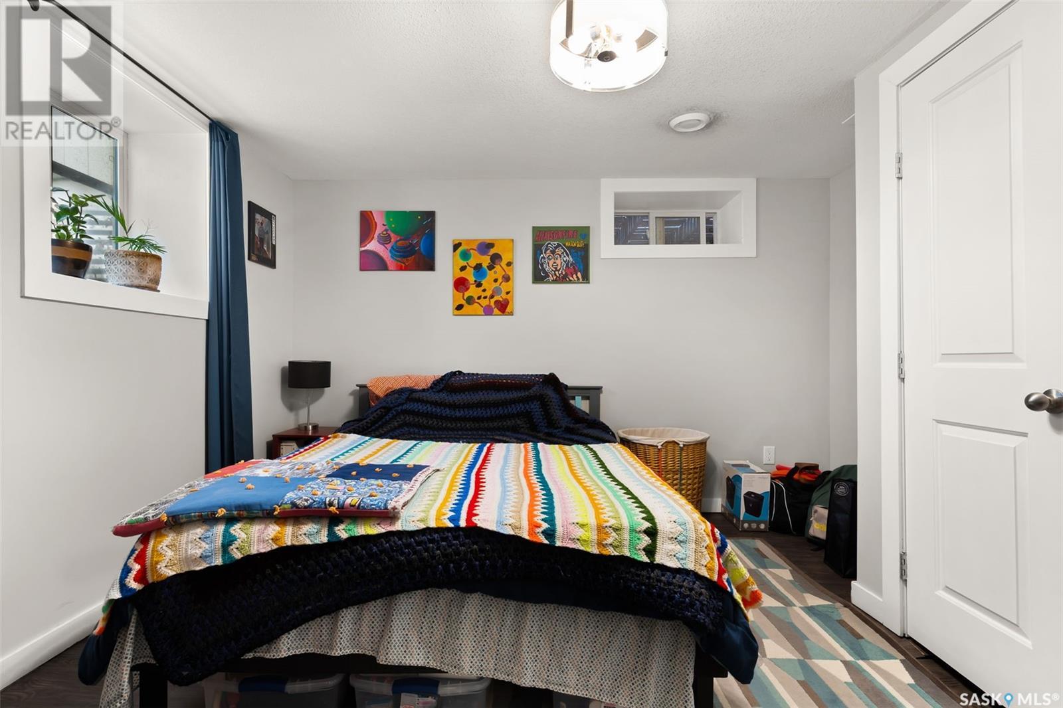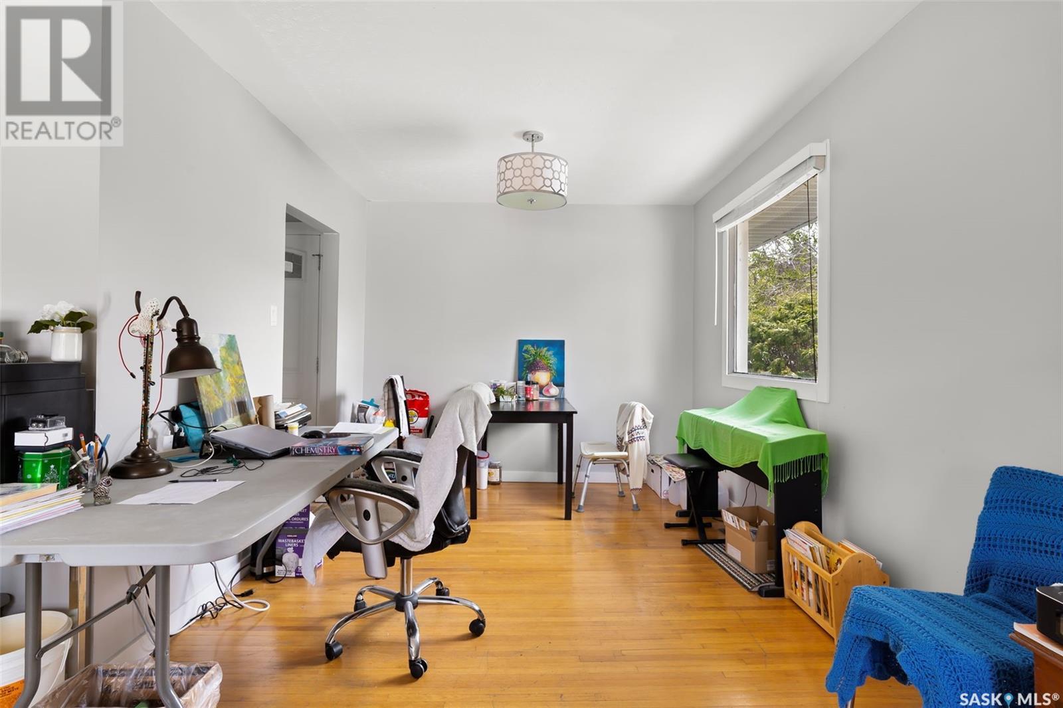5 Bedroom
3 Bathroom
1,137 ft2
Bungalow
Central Air Conditioning
Forced Air
Lawn, Garden Area
$299,900
Welcome to 1609 Uhrich Avenue located in Hillsdale, one of Regina’s most established and family-friendly neighbourhoods. This warm and inviting home offers a thoughtfully designed layout with three spacious bedrooms and two bathrooms on the main floor—perfect for growing families or those looking for extra space. The primary bedroom features a convenient 2-piece ensuite, adding a touch of privacy and comfort to your daily routine. Step into the bright, open-concept living and dining area where large windows fill the space with natural light, creating an ideal setting for both everyday living and entertaining. The kitchen is well-equipped with 3 appliances, generous cabinetry, and ample counter space, making it as functional as it is welcoming.The fully finished basement includes a non-regulation suite with its own kitchen, living area, 2 bedrooms, and bathroom—an excellent option for extended family, guests, or potential rental income. This additional living space offers flexibility for a variety of needs. Outside, the fenced backyard features a large deck perfect for relaxing or entertaining as well as garden area and grass area. Located on a quiet, tree-lined street, the home is just minutes from parks, schools, shopping, and transit, with easy access to major roadways.1609 Uhrich Avenue combines comfort, versatility, and a great location—making it a fantastic opportunity for homeowners and investors alike. Don’t miss your chance to make this charming property your next home. (id:48852)
Property Details
|
MLS® Number
|
SK005273 |
|
Property Type
|
Single Family |
|
Neigbourhood
|
Hillsdale |
|
Features
|
Treed, Rectangular, Sump Pump |
|
Structure
|
Deck |
Building
|
Bathroom Total
|
3 |
|
Bedrooms Total
|
5 |
|
Appliances
|
Washer, Refrigerator, Dishwasher, Dryer, Stove |
|
Architectural Style
|
Bungalow |
|
Basement Development
|
Finished |
|
Basement Type
|
Full (finished) |
|
Constructed Date
|
1962 |
|
Cooling Type
|
Central Air Conditioning |
|
Heating Fuel
|
Natural Gas |
|
Heating Type
|
Forced Air |
|
Stories Total
|
1 |
|
Size Interior
|
1,137 Ft2 |
|
Type
|
House |
Parking
Land
|
Acreage
|
No |
|
Fence Type
|
Fence |
|
Landscape Features
|
Lawn, Garden Area |
|
Size Irregular
|
6311.00 |
|
Size Total
|
6311 Sqft |
|
Size Total Text
|
6311 Sqft |
Rooms
| Level |
Type |
Length |
Width |
Dimensions |
|
Basement |
Living Room |
9 ft ,1 in |
11 ft ,7 in |
9 ft ,1 in x 11 ft ,7 in |
|
Basement |
Kitchen |
|
|
Measurements not available |
|
Basement |
Dining Room |
7 ft ,8 in |
7 ft |
7 ft ,8 in x 7 ft |
|
Basement |
3pc Bathroom |
|
|
Measurements not available |
|
Basement |
Bedroom |
12 ft ,9 in |
8 ft ,9 in |
12 ft ,9 in x 8 ft ,9 in |
|
Basement |
Bedroom |
12 ft ,5 in |
9 ft ,8 in |
12 ft ,5 in x 9 ft ,8 in |
|
Basement |
Laundry Room |
|
|
Measurements not available |
|
Main Level |
Foyer |
|
|
Measurements not available |
|
Main Level |
Living Room |
13 ft ,5 in |
14 ft ,11 in |
13 ft ,5 in x 14 ft ,11 in |
|
Main Level |
Dining Room |
10 ft ,2 in |
9 ft ,6 in |
10 ft ,2 in x 9 ft ,6 in |
|
Main Level |
Kitchen |
|
|
Measurements not available |
|
Main Level |
4pc Bathroom |
|
|
Measurements not available |
|
Main Level |
Primary Bedroom |
11 ft ,8 in |
10 ft ,3 in |
11 ft ,8 in x 10 ft ,3 in |
|
Main Level |
2pc Ensuite Bath |
|
|
Measurements not available |
|
Main Level |
Bedroom |
9 ft ,8 in |
11 ft |
9 ft ,8 in x 11 ft |
|
Main Level |
Bedroom |
8 ft ,7 in |
10 ft ,1 in |
8 ft ,7 in x 10 ft ,1 in |
https://www.realtor.ca/real-estate/28288781/1609-uhrich-avenue-regina-hillsdale



