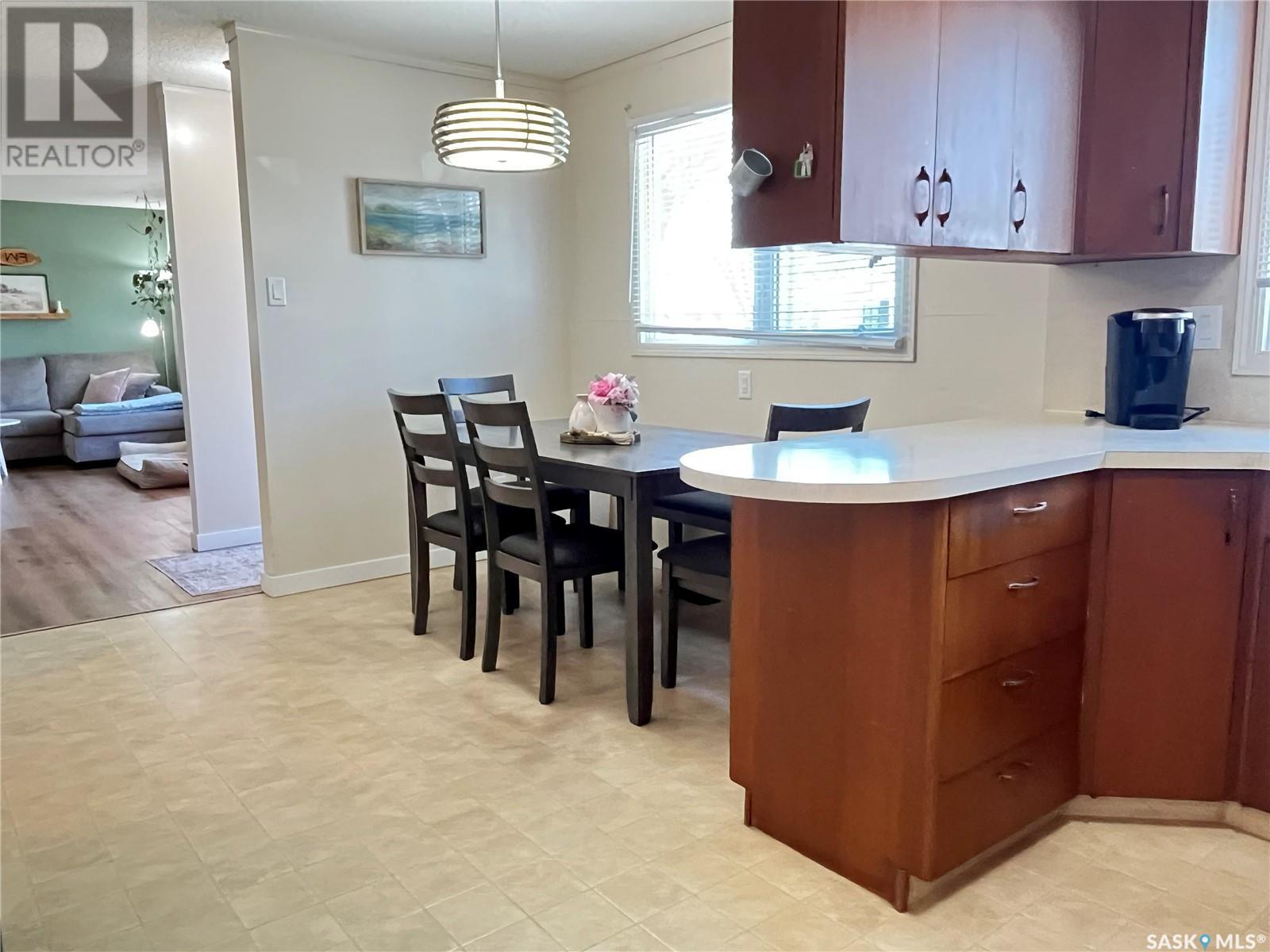161 Mcdougall Crescent Regina, Saskatchewan S4S 5M6
$326,000
Welcome to your new home!! Are you looking for a big yard? Is 7946SQFT big enough space for you and your family to enjoy? This 3 bed 2 bath 1147 SQFT home located in popular Whitmore Park could be exactly what you are looking for. This home is on a nice quiet crescent, close to many schools- public, French Immersion, High School, & University- great location. With really nice cozy street appeal ,when walking into this home, you will be greeted by a spacious floor plan- perfect for visiting and entertaining. The living room cozy- perfect for those movie nights. The kitchen/dining area is bright, & has plenty of counter space for food prep, & a good size for those family dinners after a long day. The main floor has 3 good-sized bedrooms, as well as a recently updated main bathroom. In the basement, you will find a Large family room are, a 2-piece bathroom, and a den- which is currently used as a 4th bedroom. Please note that there isn’t a window in the Den. The back yard is very large & open- no backyard neighbours- perfect for gardening, back-yard family gatherings, or whatever your heart might desires- maybe even enough space for a future garage. Complimenting the back yard is a large brick patio- perfect for summer BBQing. There are 2- metal sheds for all your gardening tools. Items included to make this home comfortable for you are stainless steel fridge & built-in dishwasher, stove, washer & dryer, PVC windows on the main floor to let in lots of natural light, a window that opens in the main bathroom, 2-tv wall mounts, sump pump in the basement. Improvements over the last 2 years includes: New 25 year shingles, electrical upgrade, new flooring in living room, bedrooms, den & hallway, built-in stainless steel dishwasher & fridge, & paint in living room, bedrooms, den, & basement bathroom. This home is ready & waiting for a new family- will it be yours? Please ask your real estate agent about the few items that won’t be staying with the home. (id:48852)
Property Details
| MLS® Number | SK003576 |
| Property Type | Single Family |
| Neigbourhood | Whitmore Park |
| Features | Treed, Rectangular, Sump Pump |
| Structure | Patio(s) |
Building
| Bathroom Total | 2 |
| Bedrooms Total | 3 |
| Appliances | Washer, Refrigerator, Dishwasher, Dryer, Window Coverings, Hood Fan, Storage Shed, Stove |
| Architectural Style | Bungalow |
| Basement Development | Finished |
| Basement Type | Full (finished) |
| Constructed Date | 1966 |
| Cooling Type | Central Air Conditioning |
| Heating Fuel | Natural Gas |
| Heating Type | Forced Air |
| Stories Total | 1 |
| Size Interior | 1,147 Ft2 |
| Type | House |
Parking
| None | |
| Parking Space(s) | 2 |
Land
| Acreage | No |
| Fence Type | Fence |
| Landscape Features | Lawn |
| Size Irregular | 7946.00 |
| Size Total | 7946 Sqft |
| Size Total Text | 7946 Sqft |
Rooms
| Level | Type | Length | Width | Dimensions |
|---|---|---|---|---|
| Basement | Family Room | 19’ x 18’5” | ||
| Basement | 2pc Bathroom | Measurements not available | ||
| Basement | Laundry Room | 13’7” x 17’5” | ||
| Basement | Den | 10’4” x 11’4” | ||
| Basement | Storage | 7’3” x 14’8” | ||
| Main Level | Living Room | 13’2” x 17’10” | ||
| Main Level | Dining Room | 8’ x 8’8” | ||
| Main Level | Kitchen | 9’7” x 8’9” | ||
| Main Level | Bedroom | 13’8” x 9’7” | ||
| Main Level | 4pc Bathroom | Measurements not available | ||
| Main Level | Bedroom | 10’6” x 10’ | ||
| Main Level | Bedroom | 13’8” x 9’ |
https://www.realtor.ca/real-estate/28214066/161-mcdougall-crescent-regina-whitmore-park
Contact Us
Contact us for more information
2075 Hamilton Street
Regina, Saskatchewan
(306) 949-8080




























