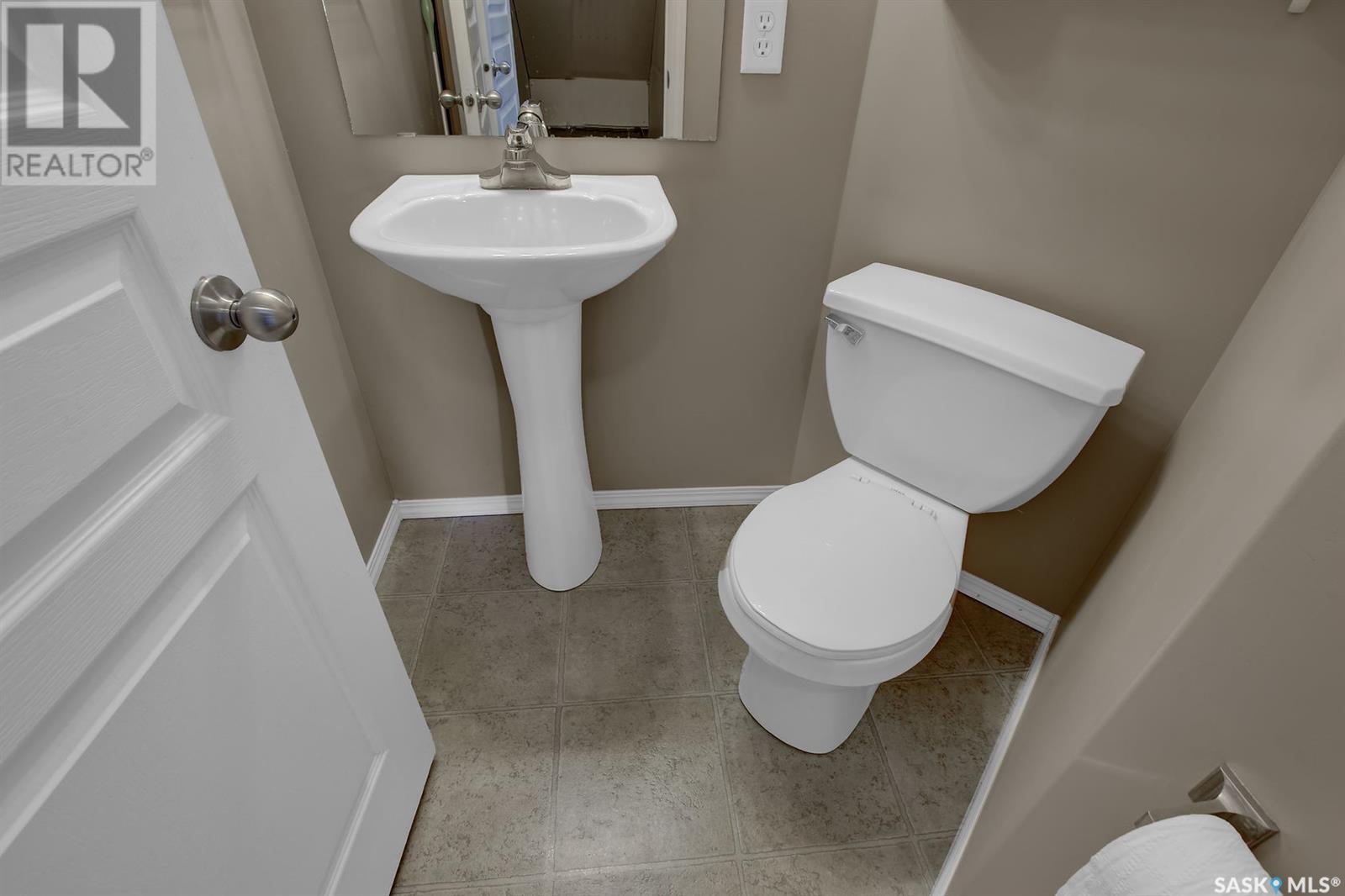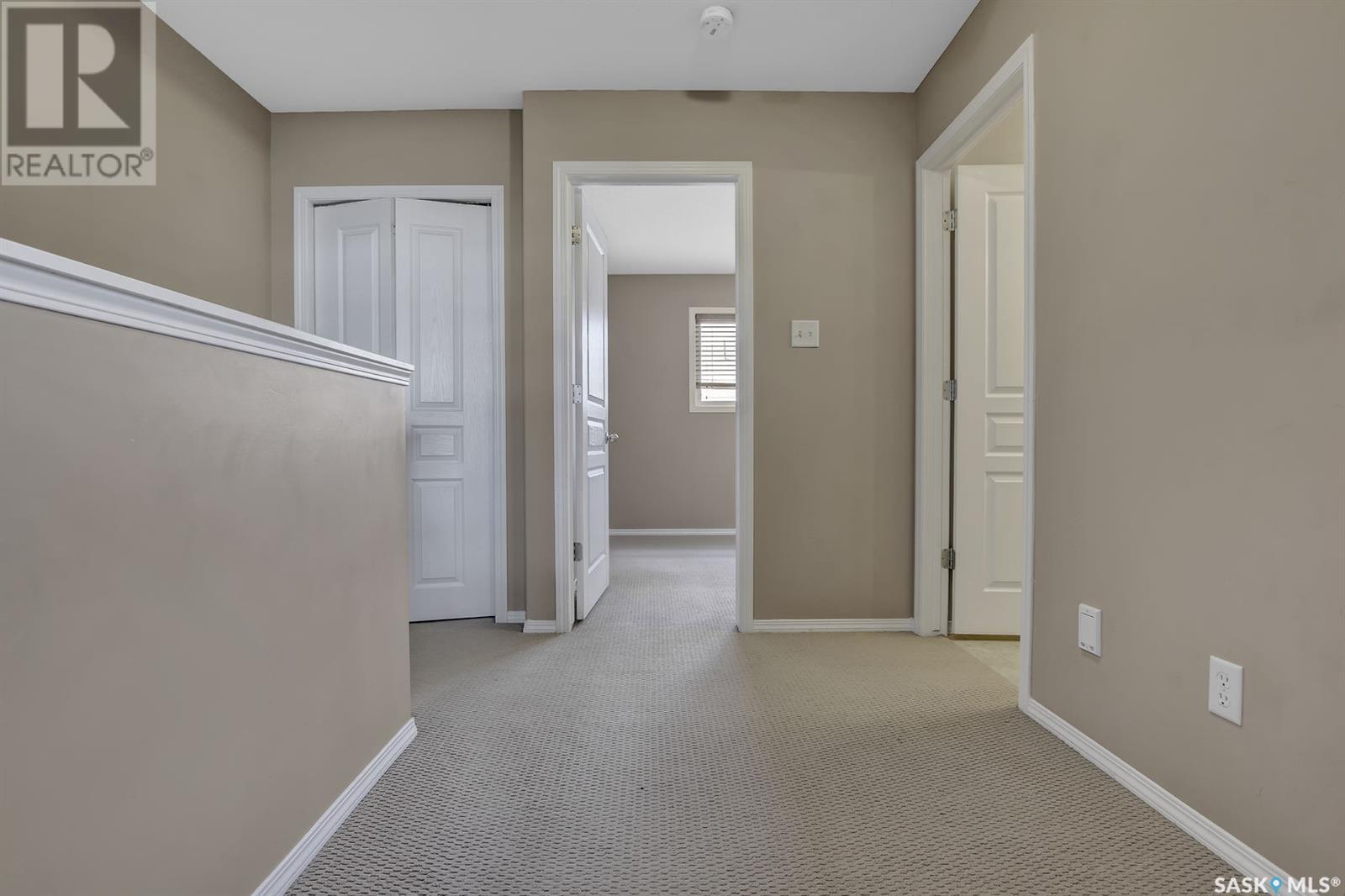1668 Alexandra Street Regina, Saskatchewan S4T 4P1
$192,900Maintenance,
$410.68 Monthly
Maintenance,
$410.68 MonthlyNote: tenant occupied until the end of May 2025 when the lease expires. DAYS FOR VIEWING: Wednesday and Thursday with 24 hours notice. Good starter or revenue 2-storey condo features: 2 bedrooms, 1.5 baths, a full basement and a designated parking spot at the front door. This 1,066 sq. ft. condo features an open main floor plan. The west-facing livingroom features laminate flooring, horizontal blind, coat closet at the front door; dining area with a drop light fixture; the kitchen leads to a west-facing concrete patio and shared grass area. Kitchen features: attractive new backsplash, lino flooring, white cabinetry, 3 appliances, storage closet, and a dining area. Also, there is a 2-piece bathroom with lino flooring on this level. 2nd floor offers a large landing area with the potential to place a desk or workstation; a 4-piece bathroom with white cabinets and lino flooring; and two spacious bedrooms featuring horizontal blinds, carpet flooring and walk-in closets. The basement is open for future development featuring: high ceilings, a window, high efficient furnace, an air exchange system, a rented high efficient water heater, a washer, dryer. Other features: roughed-in built-in vac system and central air conditioning. Condo fee $410.68 includes cleaning of exterior windows twice a year, water/sewer, garbage removal, exterior building maintenance, lawn care, snow removal, and building insurance. Designated parking spot #5 at the front door. Pets are allowed with restrictions. Lots of street parking with no restrictions. New shingles in 2024. Located in a quiet location with quick access to Lewvan Drive, city transit, Pasqua Hospital and Mosaic Centre. (id:48852)
Property Details
| MLS® Number | SK983595 |
| Property Type | Single Family |
| Neigbourhood | Pioneer Village |
| CommunityFeatures | Pets Allowed With Restrictions |
| Features | Sump Pump |
| Structure | Patio(s) |
Building
| BathroomTotal | 2 |
| BedroomsTotal | 2 |
| Appliances | Washer, Refrigerator, Dishwasher, Dryer, Window Coverings, Central Vacuum - Roughed In, Stove |
| ArchitecturalStyle | 2 Level |
| BasementDevelopment | Unfinished |
| BasementType | Full (unfinished) |
| ConstructedDate | 2004 |
| CoolingType | Central Air Conditioning, Air Exchanger |
| HeatingFuel | Natural Gas |
| HeatingType | Forced Air |
| StoriesTotal | 2 |
| SizeInterior | 1044 Sqft |
| Type | Row / Townhouse |
Parking
| Surfaced | 1 |
| Parking Pad | |
| Parking Space(s) | 1 |
Land
| Acreage | No |
| LandscapeFeatures | Lawn |
Rooms
| Level | Type | Length | Width | Dimensions |
|---|---|---|---|---|
| Second Level | Primary Bedroom | 11 ft ,3 in | 11 ft ,2 in | 11 ft ,3 in x 11 ft ,2 in |
| Second Level | Bedroom | 10 ft ,8 in | 9 ft ,8 in | 10 ft ,8 in x 9 ft ,8 in |
| Second Level | 4pc Bathroom | Measurements not available | ||
| Basement | Laundry Room | Measurements not available | ||
| Main Level | Living Room | 11 ft | 11 ft | 11 ft x 11 ft |
| Main Level | Dining Room | 11 ft | 6 ft | 11 ft x 6 ft |
| Main Level | Kitchen | 13 ft ,6 in | 12 ft | 13 ft ,6 in x 12 ft |
| Main Level | 2pc Bathroom | Measurements not available |
https://www.realtor.ca/real-estate/27413803/1668-alexandra-street-regina-pioneer-village
Interested?
Contact us for more information
2010 11th Avenue 7th Floor
Regina, Saskatchewan S4P 0J3

























