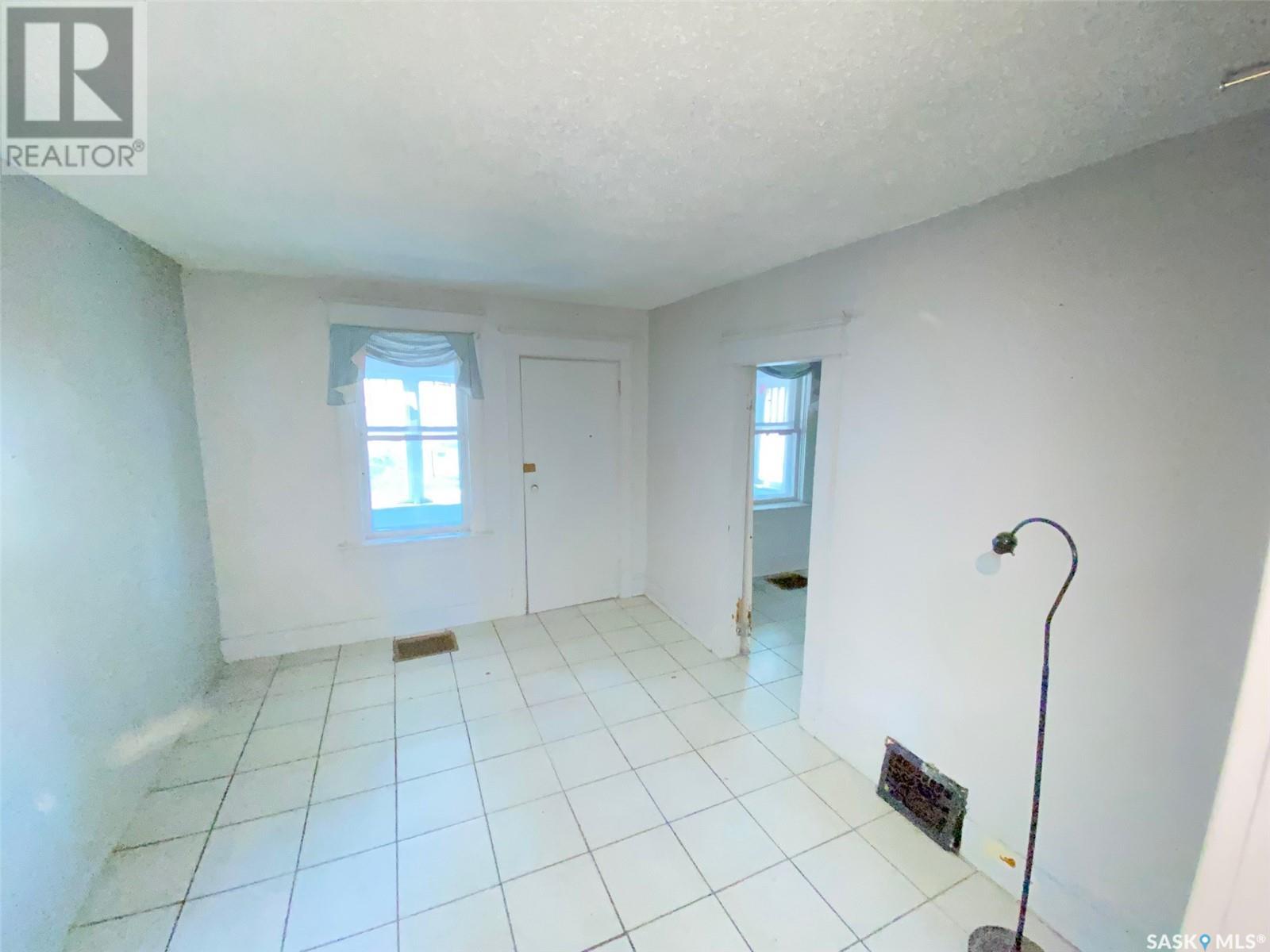1725 Ottawa Street Regina, Saskatchewan S4P 1P3
$94,900
With a purchase price of $94,900, estimated mortgage payments could be as low as $550 per month, depending on down payment, with taxes and utilities costing less than current rent. Two-bedroom revenue property with a 20’ x 30’ detached cinder block garage, offering security and versatility. The garage features newer shingles and is centrally located for convenient access from all areas of the city. Perfect opportunity to rent out the home while using the garage for personal storage—or rent both for additional income. Buyer must assume the current lease on the home, which runs until June 2025. The garage is not included in the lease and will be available at possession. Contact the sales agent for details or to arrange a showing. (id:48852)
Property Details
| MLS® Number | SK988270 |
| Property Type | Single Family |
| Neigbourhood | General Hospital |
Building
| Bathroom Total | 1 |
| Bedrooms Total | 2 |
| Appliances | Washer, Refrigerator, Dryer, Stove |
| Architectural Style | Bungalow |
| Constructed Date | 1907 |
| Heating Fuel | Natural Gas |
| Heating Type | Forced Air |
| Stories Total | 1 |
| Size Interior | 520 Ft2 |
| Type | House |
Parking
| Detached Garage | |
| Parking Space(s) | 2 |
Land
| Acreage | No |
| Size Irregular | 3125.00 |
| Size Total | 3125 Sqft |
| Size Total Text | 3125 Sqft |
Rooms
| Level | Type | Length | Width | Dimensions |
|---|---|---|---|---|
| Main Level | Living Room | 12 ft ,8 in | 10 ft ,1 in | 12 ft ,8 in x 10 ft ,1 in |
| Main Level | Kitchen/dining Room | 12 ft | 7 ft ,9 in | 12 ft x 7 ft ,9 in |
| Main Level | Bedroom | 8 ft ,7 in | 8 ft ,3 in | 8 ft ,7 in x 8 ft ,3 in |
| Main Level | Bedroom | 12 ft ,2 in | 7 ft ,9 in | 12 ft ,2 in x 7 ft ,9 in |
| Main Level | 4pc Bathroom | x x x |
https://www.realtor.ca/real-estate/27656471/1725-ottawa-street-regina-general-hospital
Contact Us
Contact us for more information
1362 Lorne Street
Regina, Saskatchewan S4R 2K1
(306) 779-3000
(306) 779-3001
www.realtyexecutivesdiversified.com/















