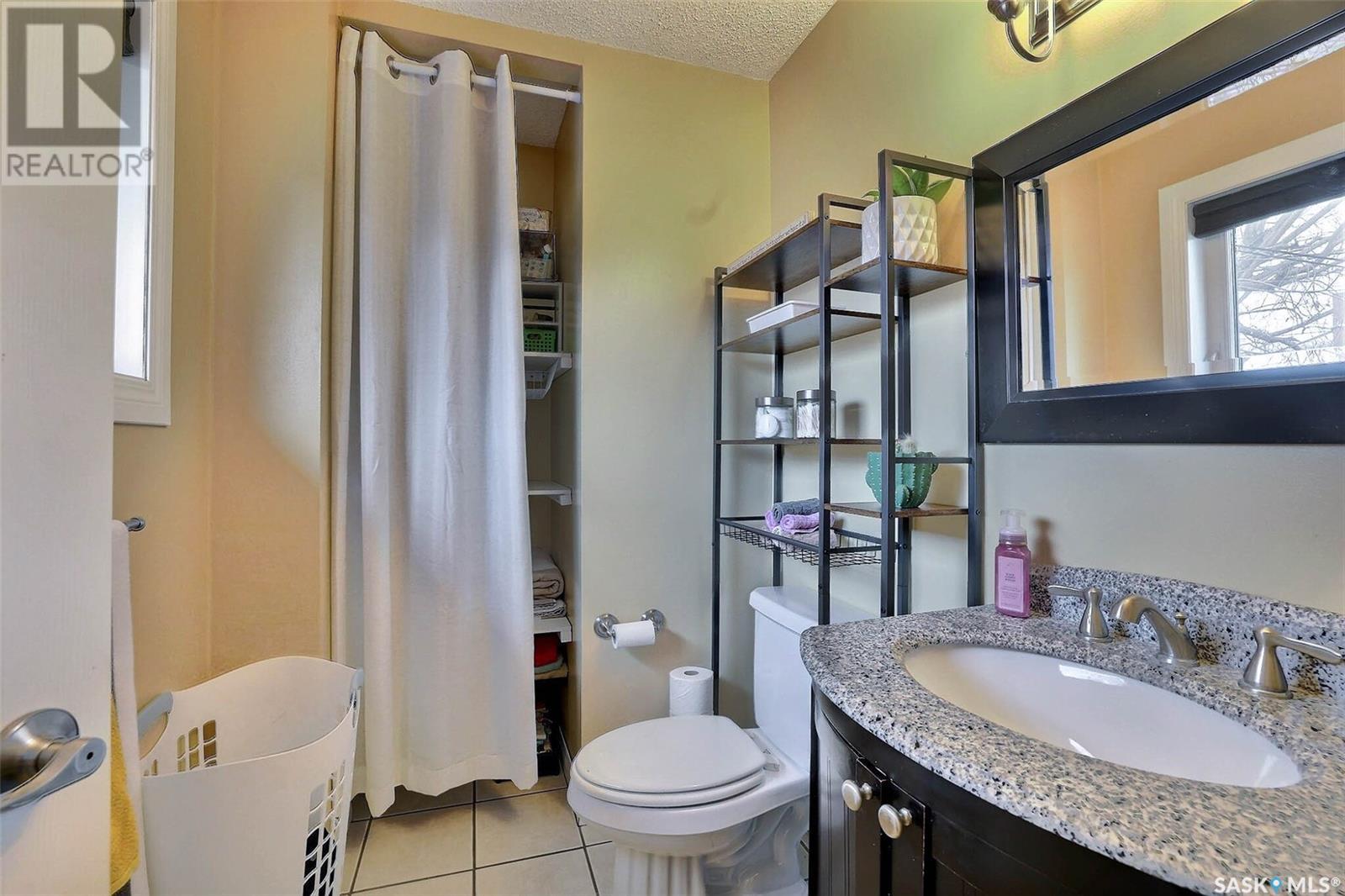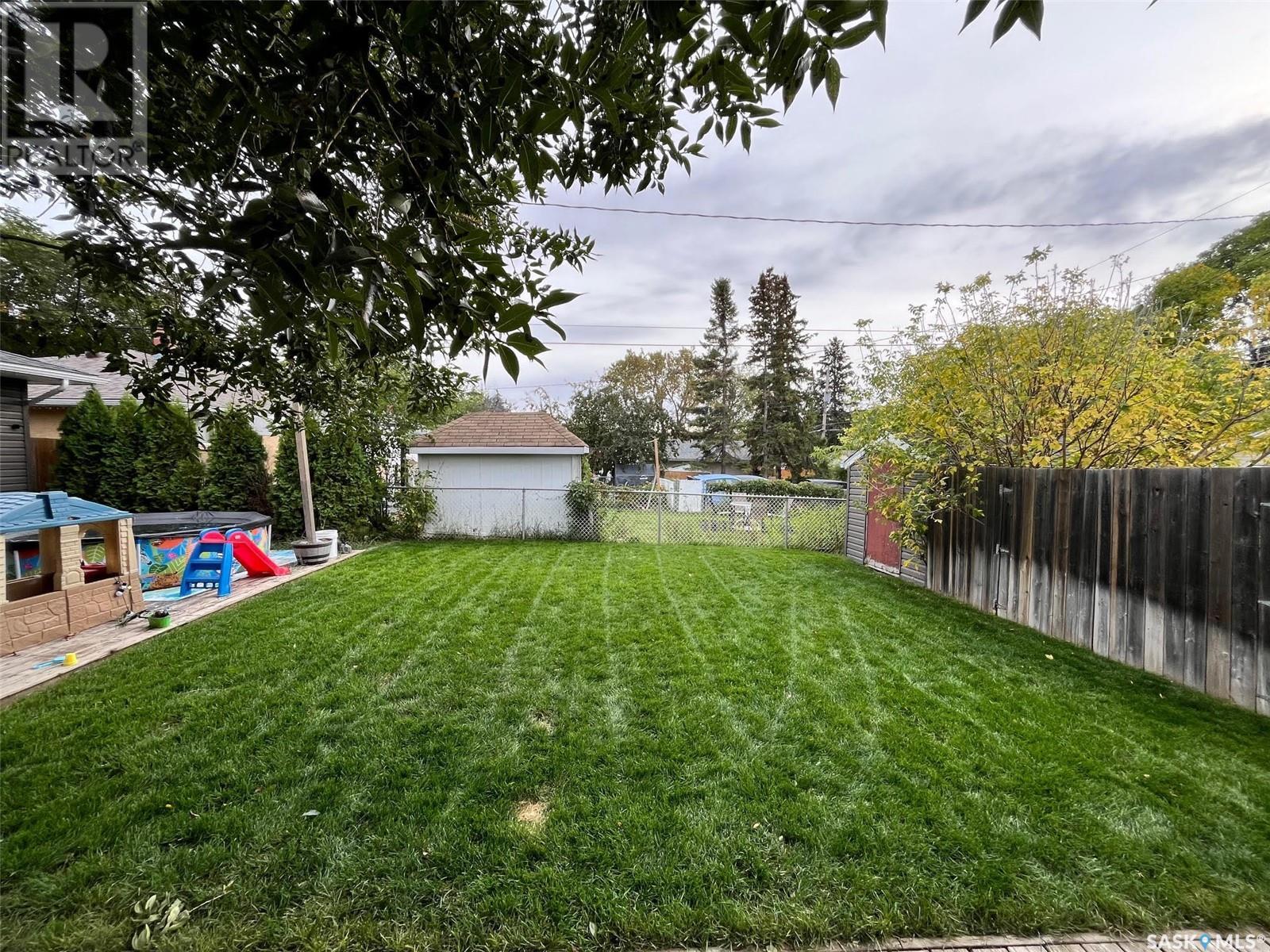174 Scarth Street N Regina, Saskatchewan S4R 2Z3
$299,900
Welcome to this well-maintained 1,173 sq. ft. bungalow, perfectly nestled in a quiet and friendly neighborhood. This home offers a functional layout with 3 comfortable bedrooms on the main floor, including a 2-piece ensuite in the primary bedroom and a full 4-piece main bath for added convenience. Step into the bright, east-facing living room, where natural light pours in to create a warm and welcoming atmosphere. The generous living area flows effortlessly into the dining space and kitchen, making it ideal for family gatherings and entertaining guests. You'll love the easy-care laminate flooring throughout the living room, kitchen and one bedroom with tile in the bathrooms for added durability and style. The kitchen is equipped with a new stove and dishwasher, making meal prep and cleanup a breeze. Downstairs, the partially developed basement offers endless potential, already plumbed for a bathroom, and all walls framed so you can create the additional living space that suits your needs. Outside, enjoy a large, fenced yard — perfect for kids, pets, gardening, or summer barbecues. The single detached garage adds convenience and extra storage. There has been extensive work completed on this home, which includes garage (2013), furnace & AC (2011), windows, shingles (2022). Whether you're a first-time buyer or downsizing this home is loaded with potential and move-in ready. Don’t miss your chance to own this gem! (id:48852)
Property Details
| MLS® Number | SK002322 |
| Property Type | Single Family |
| Neigbourhood | Cityview |
| Features | Treed, Lane, Sump Pump |
| Structure | Deck |
Building
| Bathroom Total | 2 |
| Bedrooms Total | 3 |
| Appliances | Washer, Refrigerator, Dishwasher, Dryer, Microwave, Window Coverings, Garage Door Opener Remote(s), Stove |
| Architectural Style | Bungalow |
| Basement Development | Partially Finished |
| Basement Type | Full (partially Finished) |
| Constructed Date | 1968 |
| Cooling Type | Central Air Conditioning |
| Heating Fuel | Natural Gas |
| Heating Type | Forced Air |
| Stories Total | 1 |
| Size Interior | 1,173 Ft2 |
| Type | House |
Parking
| Detached Garage | |
| Parking Space(s) | 2 |
Land
| Acreage | No |
| Landscape Features | Lawn, Underground Sprinkler |
| Size Irregular | 6248.00 |
| Size Total | 6248 Sqft |
| Size Total Text | 6248 Sqft |
Rooms
| Level | Type | Length | Width | Dimensions |
|---|---|---|---|---|
| Main Level | Living Room | 13 ft ,4 in | 17 ft ,7 in | 13 ft ,4 in x 17 ft ,7 in |
| Main Level | Kitchen | 10 ft ,4 in | 8 ft ,9 in | 10 ft ,4 in x 8 ft ,9 in |
| Main Level | Dining Room | 9 ft ,1 in | 8 ft ,9 in | 9 ft ,1 in x 8 ft ,9 in |
| Main Level | Bedroom | 10 ft ,2 in | 9 ft ,3 in | 10 ft ,2 in x 9 ft ,3 in |
| Main Level | Bedroom | 10 ft ,2 in | 12 ft ,3 in | 10 ft ,2 in x 12 ft ,3 in |
| Main Level | Primary Bedroom | 9 ft ,11 in | 13 ft ,11 in | 9 ft ,11 in x 13 ft ,11 in |
| Main Level | 2pc Ensuite Bath | Measurements not available | ||
| Main Level | 4pc Bathroom | Measurements not available |
https://www.realtor.ca/real-estate/28149771/174-scarth-street-n-regina-cityview
Contact Us
Contact us for more information
4420 Albert Street
Regina, Saskatchewan S4S 6B4
(306) 789-1222
domerealty.c21.ca/
4420 Albert Street
Regina, Saskatchewan S4S 6B4
(306) 789-1222
domerealty.c21.ca/










































