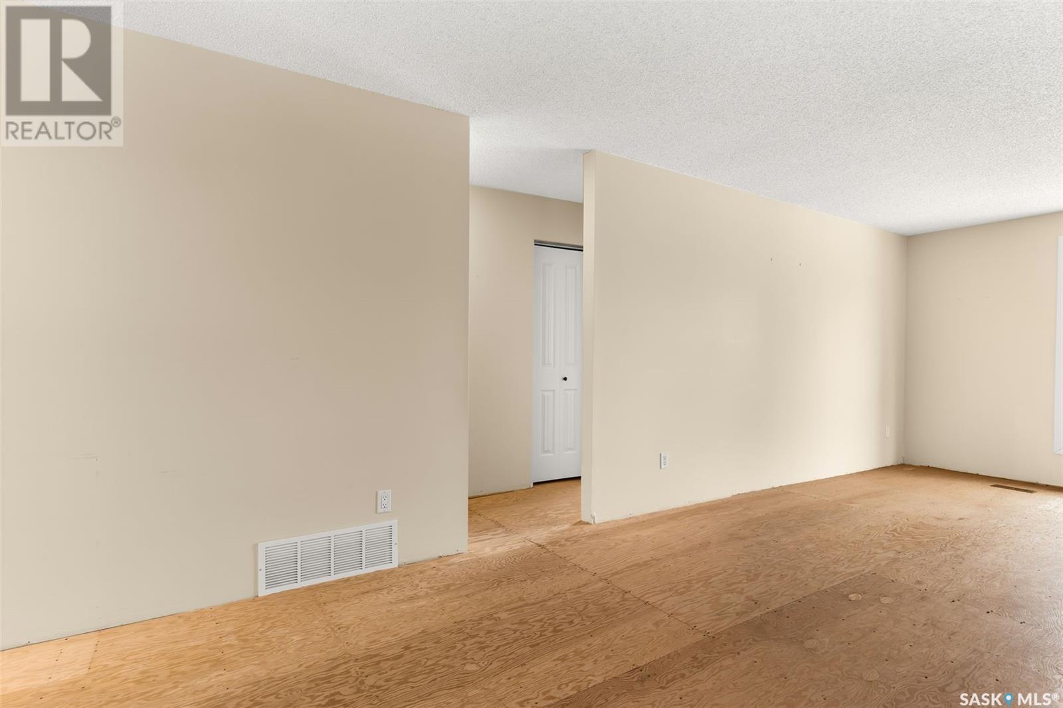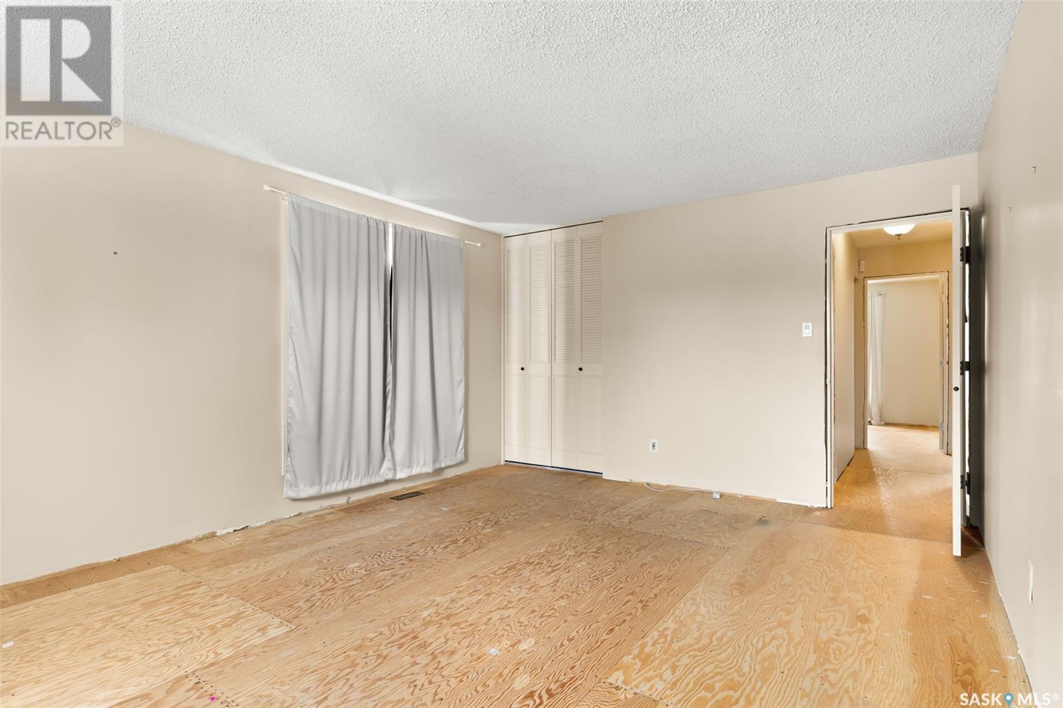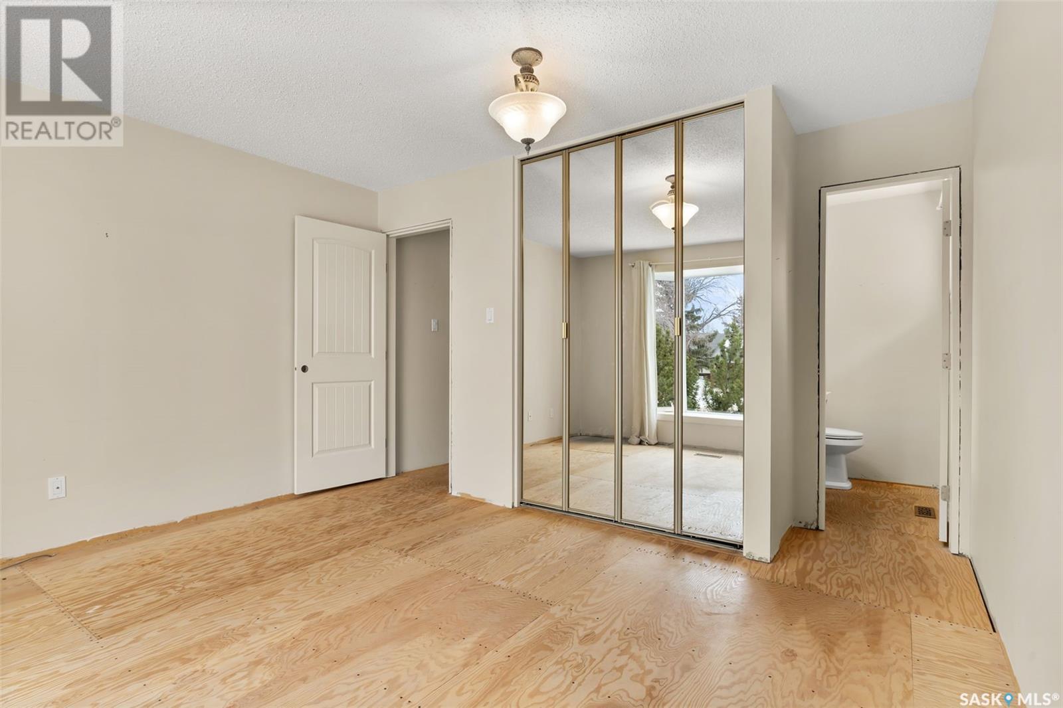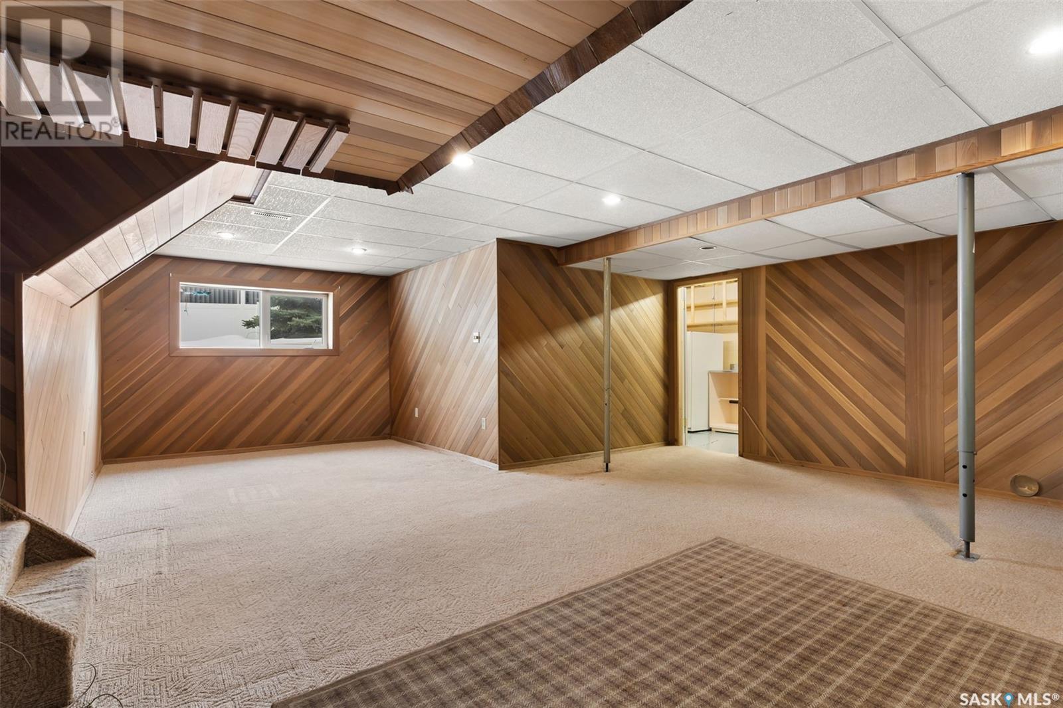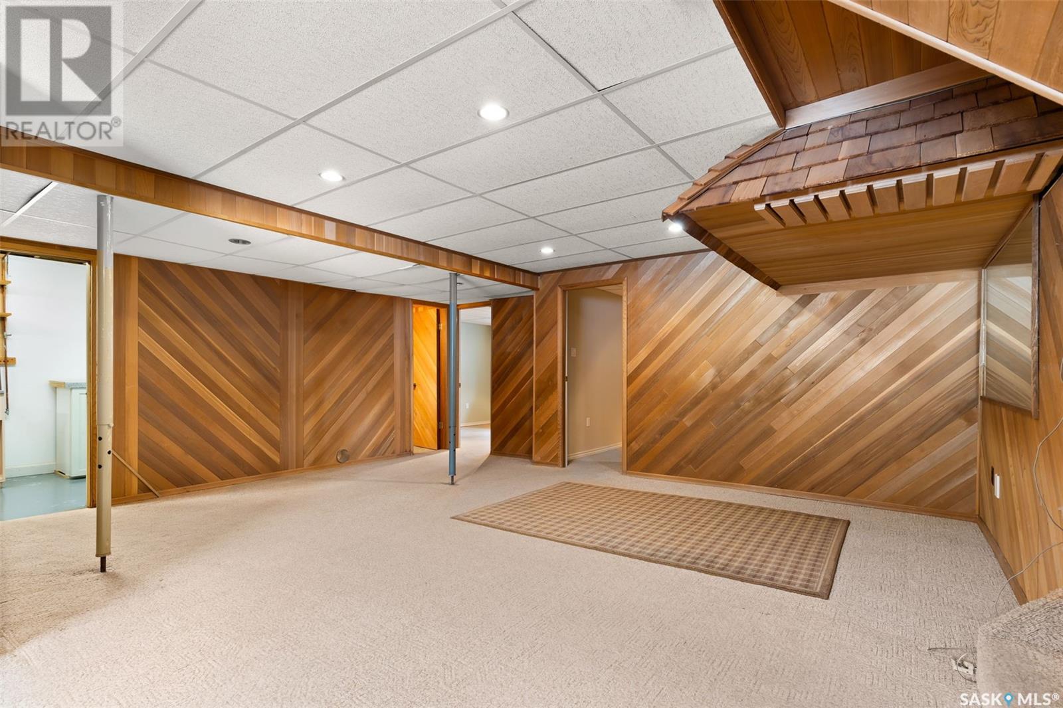18 Crittenden Place Regina, Saskatchewan S4S 6N9
$335,000
Fantastic Albert Park location on a quiet bay. 1250 sq ft bi-level with a double attached insulated and heated garage. Home requires some finishing including flooring on the main floor. Formerly a 3 bedroom upstairs - converted to 2 large bedrooms. This home has seen some nice upgrades over the years including PVC windows (except one bedroom), main bathroom has tile surrounded tub, toilet and vanity, new doors on the main (no hardware), high eff furnace and shingles approx 10-12 years old. Basement includes a rec room, 2 additional bedrooms, a 4 piece bathroom and storage/utility room. Great potential in this property and ready for new owners! (id:48852)
Property Details
| MLS® Number | SK999869 |
| Property Type | Single Family |
| Neigbourhood | Albert Park |
Building
| Bathroom Total | 3 |
| Bedrooms Total | 4 |
| Appliances | Washer, Refrigerator, Dishwasher, Dryer, Microwave, Freezer, Window Coverings, Garage Door Opener Remote(s), Storage Shed, Stove |
| Architectural Style | Bi-level |
| Basement Development | Finished |
| Basement Type | Full (finished) |
| Constructed Date | 1976 |
| Cooling Type | Central Air Conditioning |
| Heating Fuel | Natural Gas |
| Heating Type | Forced Air |
| Size Interior | 1,250 Ft2 |
| Type | House |
Parking
| Attached Garage | |
| Heated Garage | |
| Parking Space(s) | 4 |
Land
| Acreage | No |
| Fence Type | Partially Fenced |
| Size Irregular | 7609.00 |
| Size Total | 7609 Sqft |
| Size Total Text | 7609 Sqft |
Rooms
| Level | Type | Length | Width | Dimensions |
|---|---|---|---|---|
| Basement | Bedroom | Measurements not available | ||
| Basement | Bedroom | Measurements not available | ||
| Basement | 4pc Bathroom | Measurements not available | ||
| Basement | Other | Measurements not available | ||
| Basement | Other | Measurements not available | ||
| Main Level | Living Room | 14 ft | 14 ft | 14 ft x 14 ft |
| Main Level | Kitchen | 10 ft | 11 ft ,5 in | 10 ft x 11 ft ,5 in |
| Main Level | Dining Room | 10 ft | 11 ft | 10 ft x 11 ft |
| Main Level | Bedroom | 17 ft ,2 in | 12 ft ,10 in | 17 ft ,2 in x 12 ft ,10 in |
| Main Level | 4pc Bathroom | Measurements not available | ||
| Main Level | 2pc Bathroom | Measurements not available | ||
| Main Level | Bedroom | 12 ft ,10 in | 11 ft | 12 ft ,10 in x 11 ft |
https://www.realtor.ca/real-estate/28081781/18-crittenden-place-regina-albert-park
Contact Us
Contact us for more information
4420 Albert Street
Regina, Saskatchewan S4S 6B4
(306) 789-1222
domerealty.c21.ca/
















