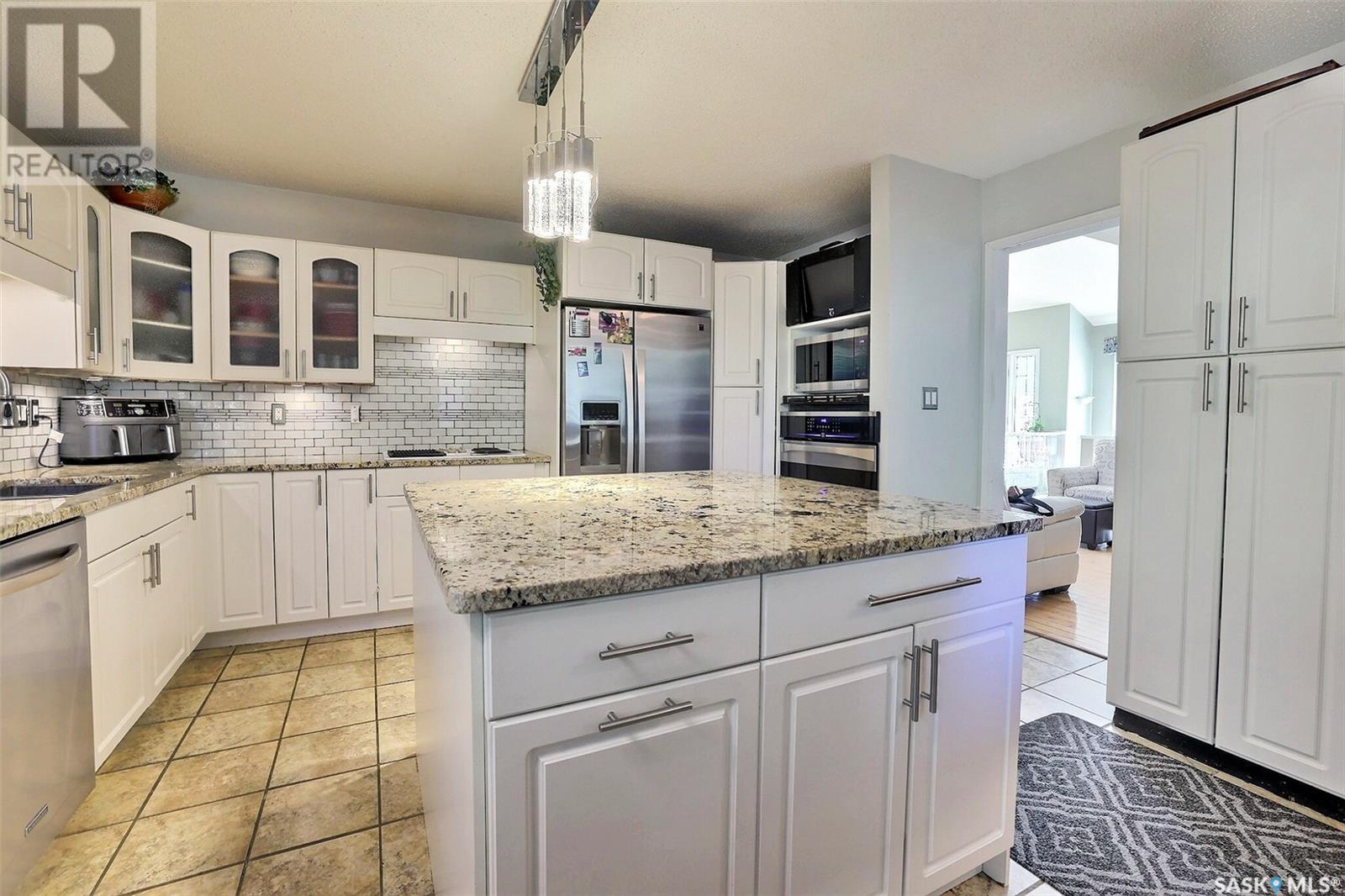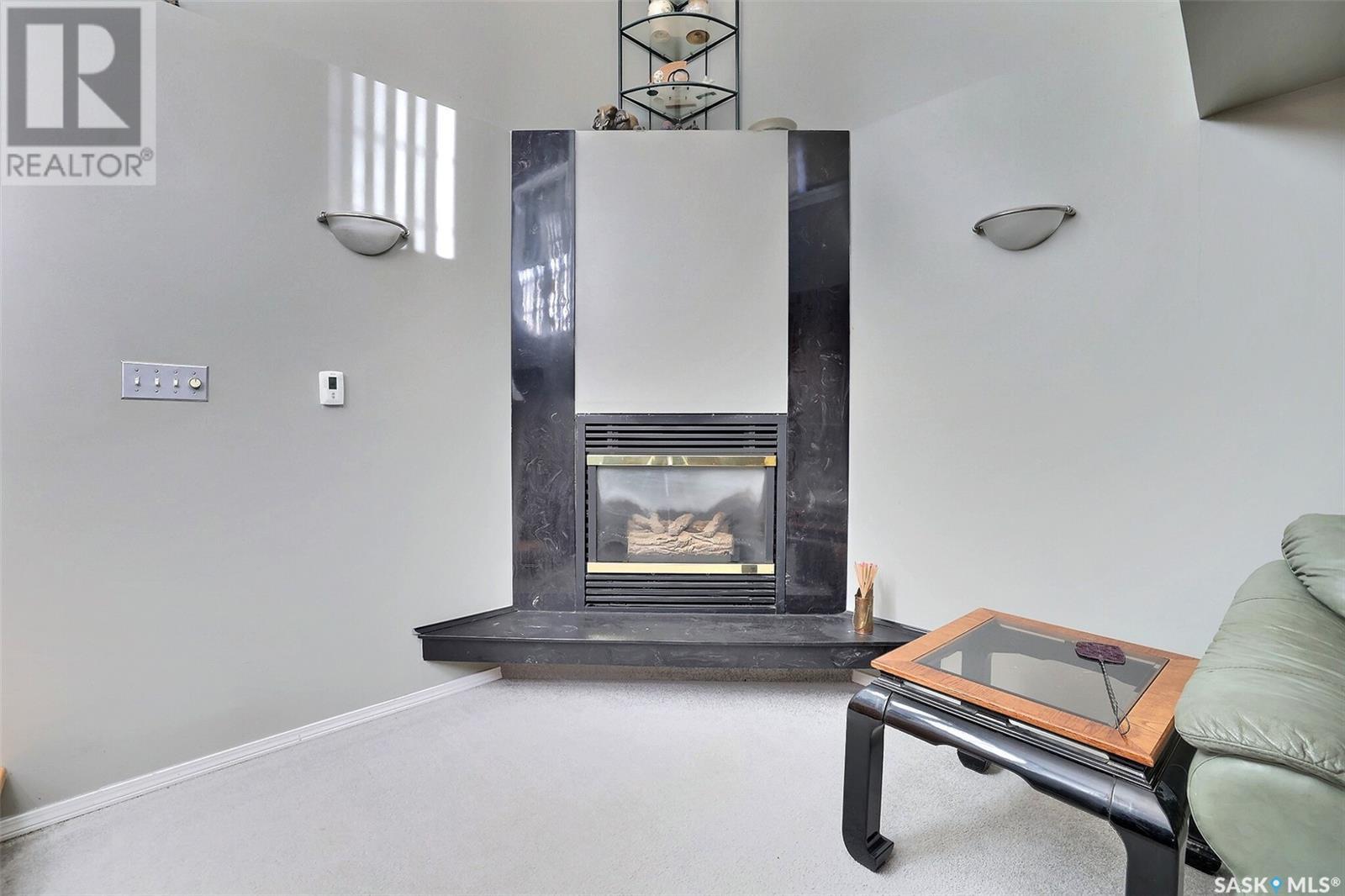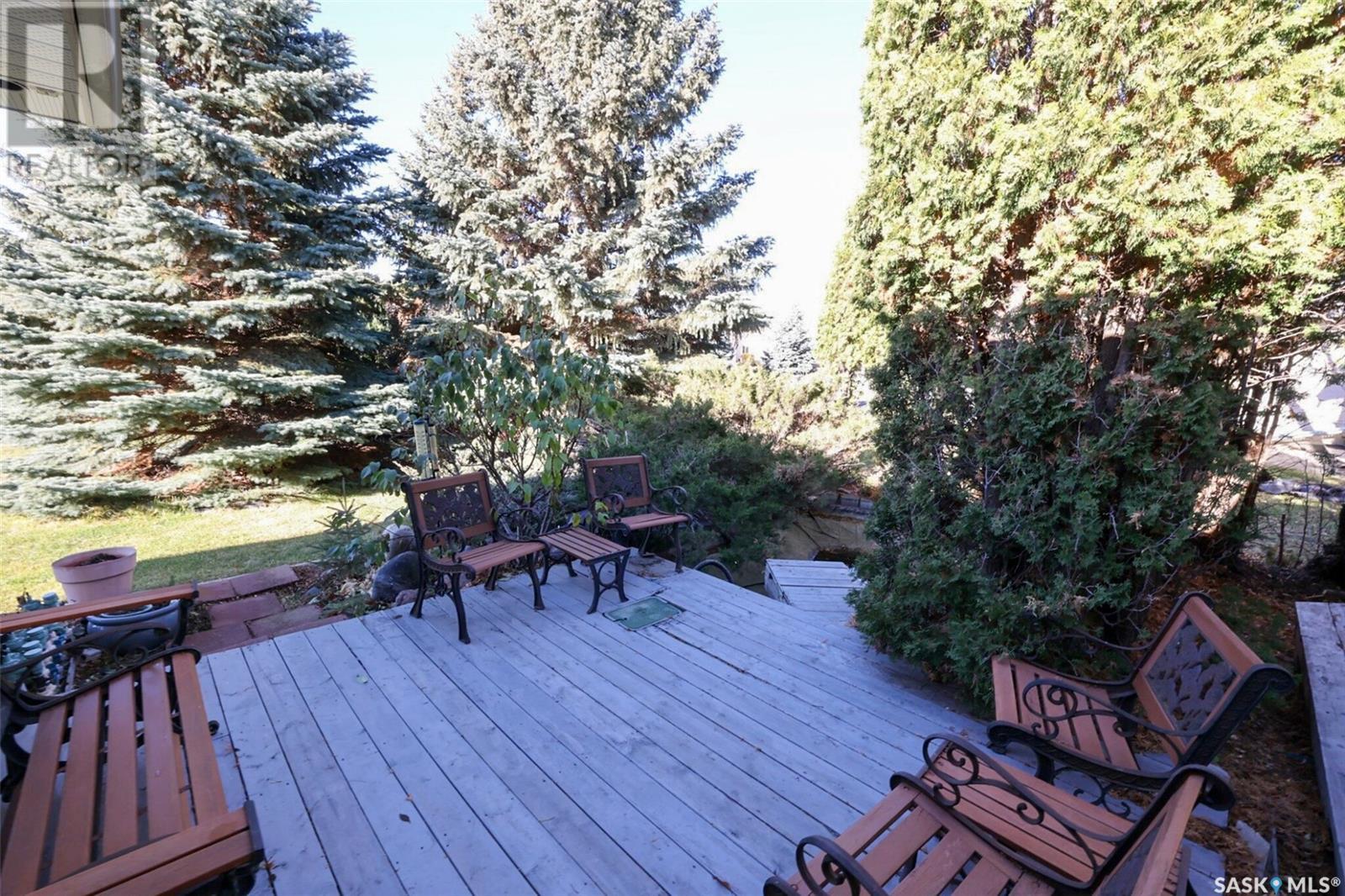18 Park Bay Emerald Park, Saskatchewan S4L 1B2
$514,900
Welcome to 18 Park Bay this 3+1 bedroom bungalow, nestled on a sprawling 16,000 square foot corner lot in the desirable community of Emerald Park. This exceptional home features a bright and airy main floor, highlighted by soaring 15-foot ceilings that create an inviting atmosphere for family gatherings and entertaining guests. The large master suite is a true retreat, boasting a luxurious 5-piece bathroom for your comfort and convenience. In addition, you’ll find two additional well-sized bedrooms and a beautifully appointed 4-piece bathroom on the main floor, making this home perfect for families or those who enjoy hosting visitors. The dining room seamlessly connects to an eat-in kitchen, providing the ideal space for everyday meals and celebrations. One of the unique highlights of this property is the captivating indoor water feature, which can accommodate the same beautiful fish found in your outdoor pond, bridging nature and comfort in your living space. Don't miss this incredible opportunity to own in Emerald Park. With its prime location, spacious layout, and unique features, this home is sure to impress! Some recent upgrades include newer shingles, furnace and Heat recovery unit. Lots of room to build Shop or park RV with Side driveway. (id:48852)
Property Details
| MLS® Number | SK987893 |
| Property Type | Single Family |
| Features | Treed, Corner Site |
| Structure | Deck |
Building
| BathroomTotal | 3 |
| BedroomsTotal | 4 |
| Appliances | Washer, Refrigerator, Dishwasher, Dryer, Oven - Built-in, Window Coverings, Garage Door Opener Remote(s), Storage Shed, Stove |
| ArchitecturalStyle | Bungalow |
| BasementDevelopment | Finished |
| BasementType | Full (finished) |
| ConstructedDate | 1993 |
| CoolingType | Central Air Conditioning |
| FireplaceFuel | Gas |
| FireplacePresent | Yes |
| FireplaceType | Conventional |
| HeatingFuel | Natural Gas |
| HeatingType | Forced Air |
| StoriesTotal | 1 |
| SizeInterior | 1484 Sqft |
| Type | House |
Parking
| Attached Garage | |
| Parking Pad | |
| Parking Space(s) | 5 |
Land
| Acreage | No |
| LandscapeFeatures | Lawn, Underground Sprinkler, Garden Area |
| SizeIrregular | 16137.00 |
| SizeTotal | 16137 Sqft |
| SizeTotalText | 16137 Sqft |
Rooms
| Level | Type | Length | Width | Dimensions |
|---|---|---|---|---|
| Basement | Other | 25'5 x 11'8 | ||
| Basement | Family Room | 25'2 x 13'5 | ||
| Basement | Bedroom | 11'5 x 10'3 | ||
| Basement | 2pc Bathroom | Measurements not available | ||
| Basement | Den | 15'3 x 7'1 | ||
| Basement | Laundry Room | 7'4 x 8'10 | ||
| Basement | Storage | Measurements not available | ||
| Main Level | Kitchen | 12' x 14'3 | ||
| Main Level | Dining Nook | 7'11 x 7'9 | ||
| Main Level | Living Room | 15'9 x 12' | ||
| Main Level | Dining Room | 10'9 x 11' | ||
| Main Level | Bedroom | 10'3 x 11'3 | ||
| Main Level | Bedroom | 9'7 x 11'3 | ||
| Main Level | 4pc Bathroom | Measurements not available | ||
| Main Level | Bedroom | 11'11 x 14'3 | ||
| Main Level | 5pc Ensuite Bath | Measurements not available |
https://www.realtor.ca/real-estate/27634664/18-park-bay-emerald-park
Interested?
Contact us for more information




















































