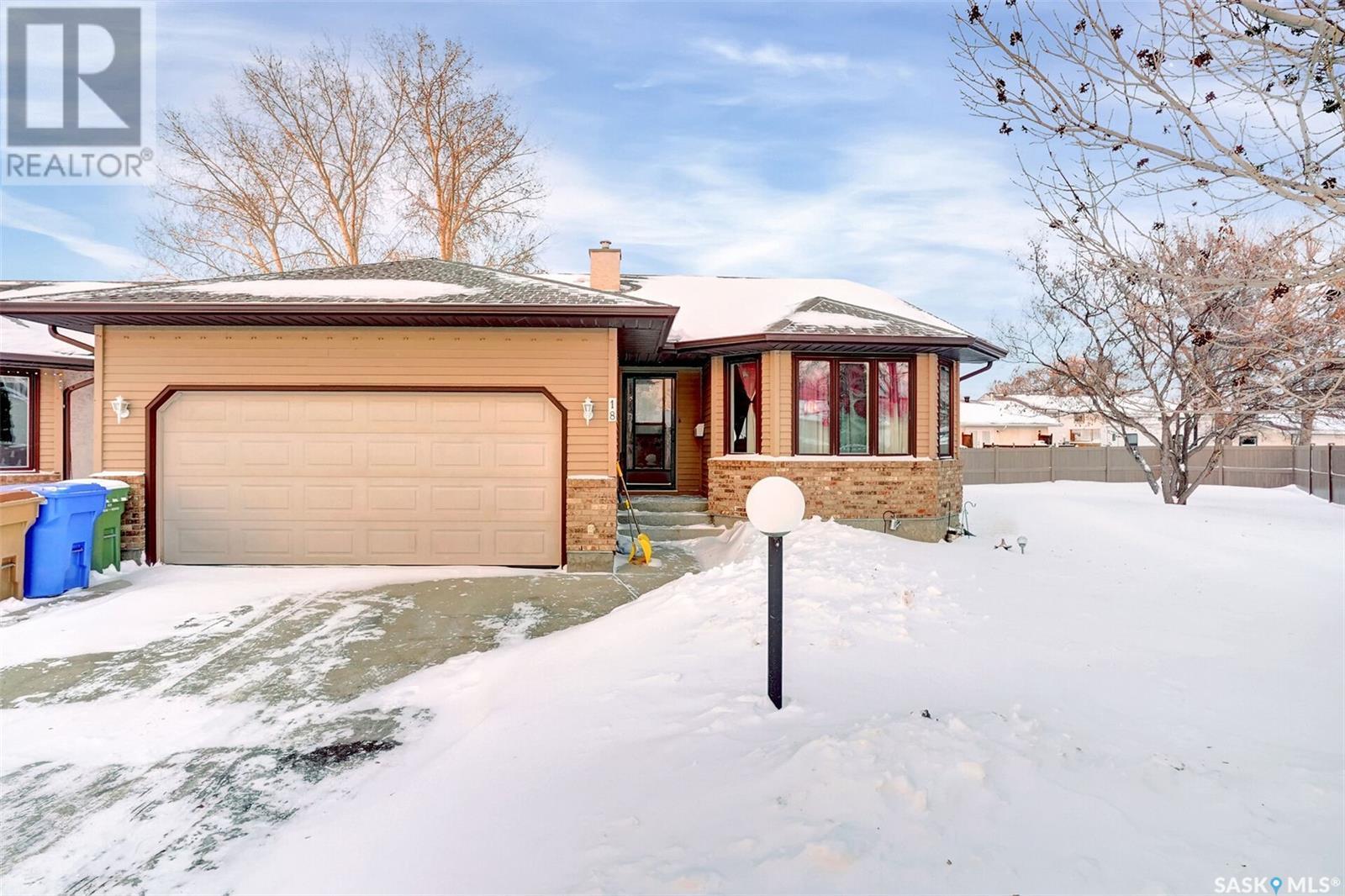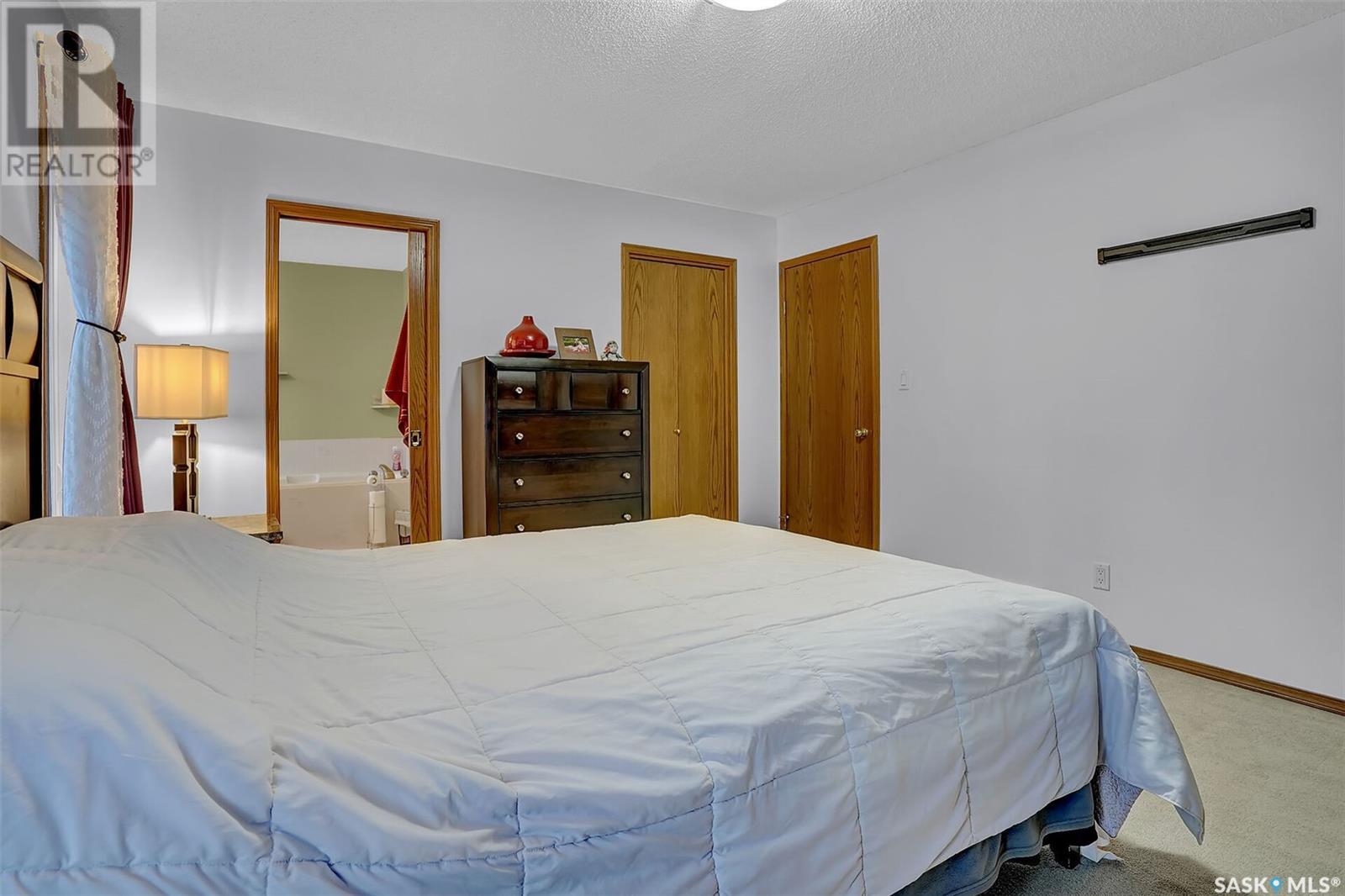18 Westbrook Court Regina, Saskatchewan S4X 4J6
$367,700Maintenance,
$400 Monthly
Maintenance,
$400 MonthlyWelcome to this fantastic 1243 square foot detached bungalow condo, located in a quite bay beside an open area. Nice open concept with vaulted ceilings, huge living room, & a bright east facing dining room area with bay windows. Spacious kitchen with oak cupboards, pantry and island with sink. Home & living room face south. Garden doors lead to a nice maintenance free trex deck. The large primary bedroom features a walk in closet, 4 piece ensuite with jet tub & separate shower. Fully developed basement with a huge L shaped rec room with gas fireplace, & a large den with walk in closet. Direct entry into the attached double garage. Some upgrades include renovated main bathroom & main floor windows at a cost of over $18,000. Maintenance free fence, exterior paint, eavestroughs, soffit & facia. Bus stop is located just outside of our fence. Close to elementary schools & Normanview mall. (id:48852)
Property Details
| MLS® Number | SK990826 |
| Property Type | Single Family |
| Neigbourhood | Normanview West |
| CommunityFeatures | Pets Not Allowed |
| Structure | Deck |
Building
| BathroomTotal | 2 |
| BedroomsTotal | 2 |
| Appliances | Washer, Refrigerator, Dryer, Window Coverings, Garage Door Opener Remote(s), Hood Fan, Stove |
| ArchitecturalStyle | Bungalow |
| BasementDevelopment | Finished |
| BasementType | Full (finished) |
| ConstructedDate | 1988 |
| CoolingType | Central Air Conditioning |
| HeatingFuel | Natural Gas |
| HeatingType | Forced Air |
| StoriesTotal | 1 |
| SizeInterior | 1243 Sqft |
| Type | House |
Parking
| Attached Garage | |
| Parking Space(s) | 4 |
Land
| Acreage | No |
Rooms
| Level | Type | Length | Width | Dimensions |
|---|---|---|---|---|
| Basement | Other | 13 ft | 23 ft | 13 ft x 23 ft |
| Basement | Other | 8 ft ,9 in | 22 ft | 8 ft ,9 in x 22 ft |
| Basement | Den | 10 ft | 15 ft | 10 ft x 15 ft |
| Main Level | Living Room | 11 ft ,9 in | 16 ft ,5 in | 11 ft ,9 in x 16 ft ,5 in |
| Main Level | Kitchen | 12 ft ,3 in | 14 ft | 12 ft ,3 in x 14 ft |
| Main Level | Dining Room | 10 ft | 14 ft ,2 in | 10 ft x 14 ft ,2 in |
| Main Level | Bedroom | 12 ft ,2 in | 13 ft ,5 in | 12 ft ,2 in x 13 ft ,5 in |
| Main Level | Bedroom | 10 ft ,1 in | 10 ft ,1 in | 10 ft ,1 in x 10 ft ,1 in |
| Main Level | 4pc Bathroom | xx x xx | ||
| Main Level | 4pc Bathroom | xx x xx |
https://www.realtor.ca/real-estate/27745513/18-westbrook-court-regina-normanview-west
Interested?
Contact us for more information
4420 Albert Street
Regina, Saskatchewan S4S 6B4



































