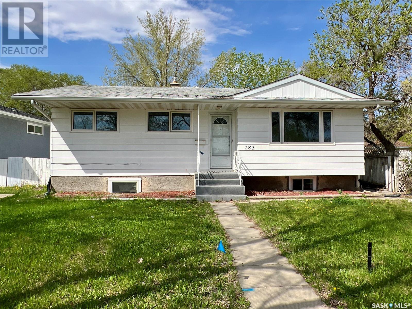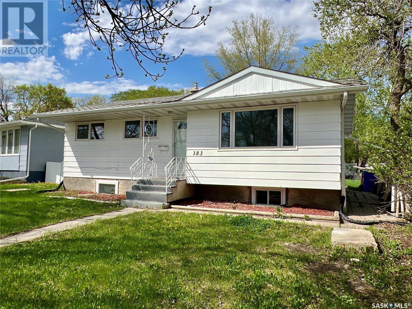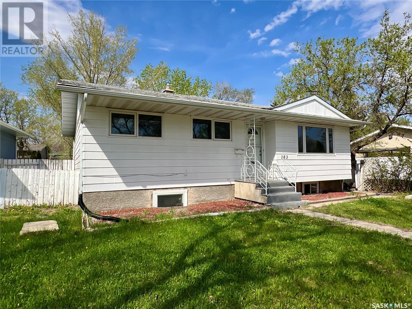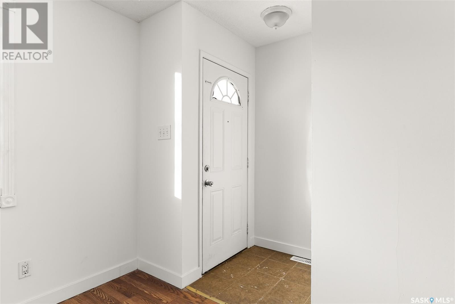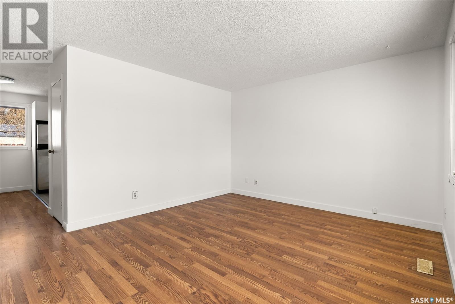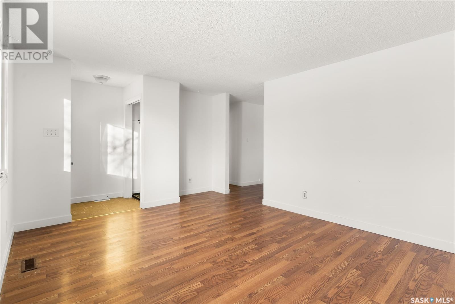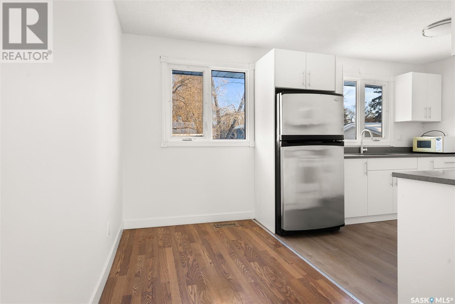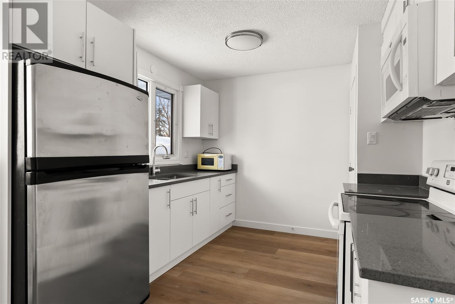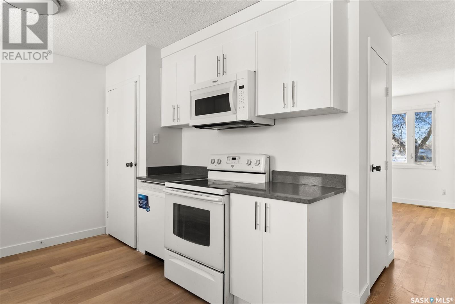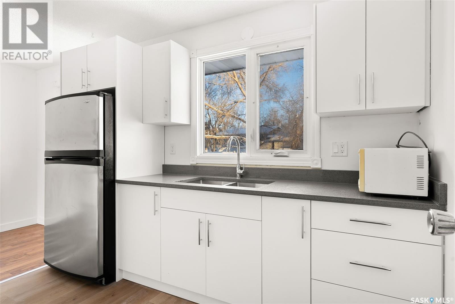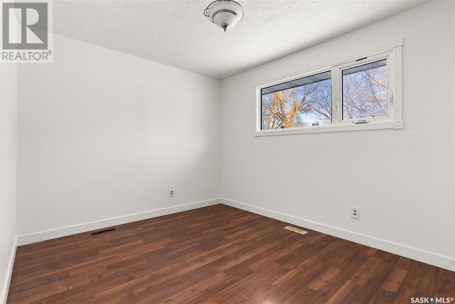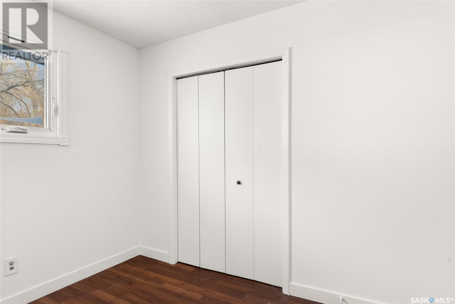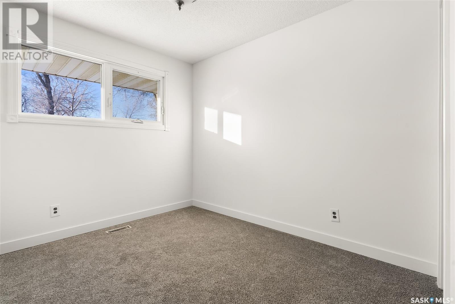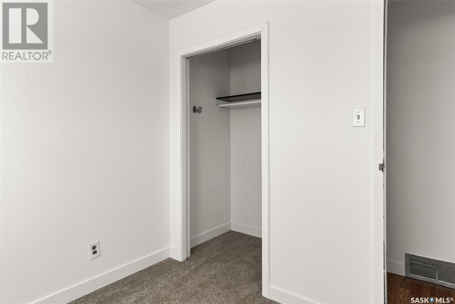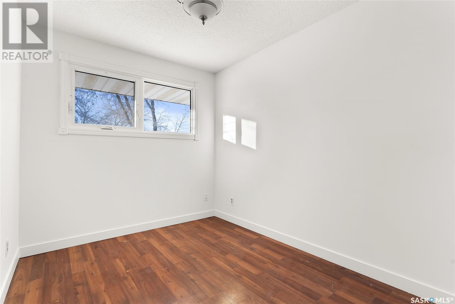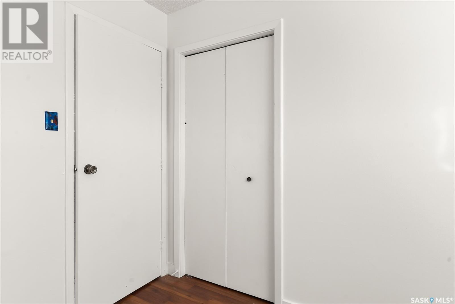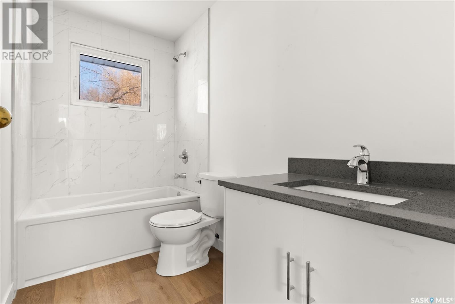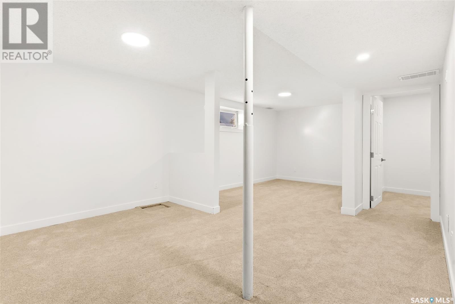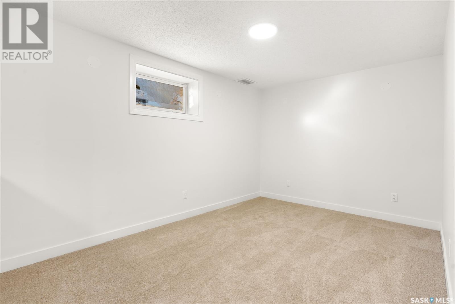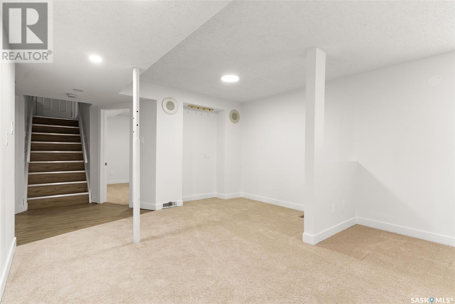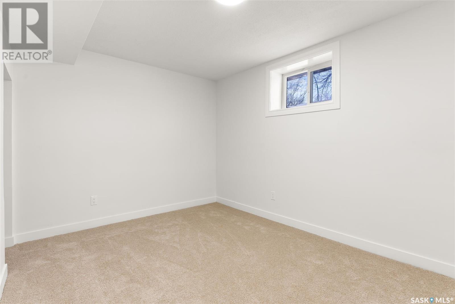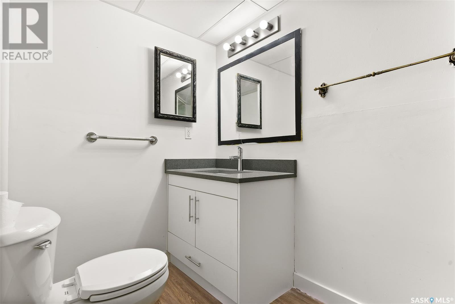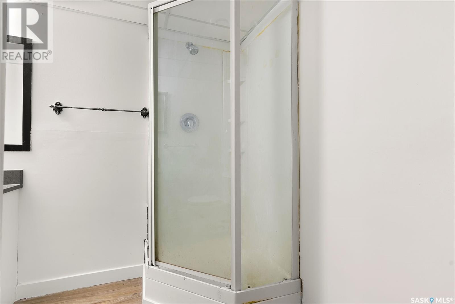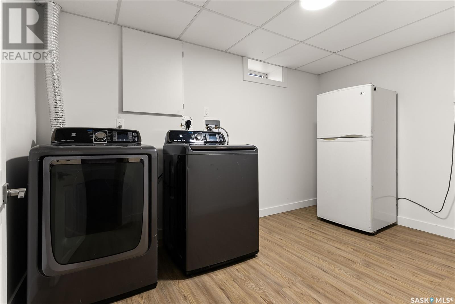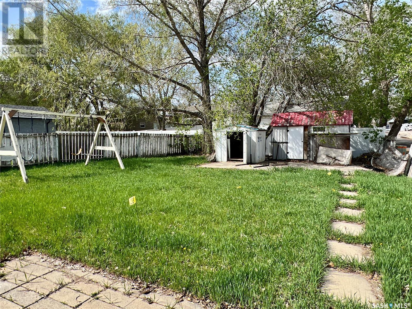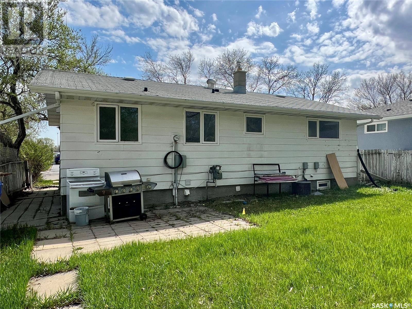183 Magee Crescent Regina, Saskatchewan S4R 6K6
$299,900
Welcome to 183 Magee Crescent, an updated 4-bedroom, 2-bathroom bungalow nestled in the peaceful neighborhood of Argyle Park. This home is an excellent choice for first-time buyers or growing families looking for a blend of comfort and convenience. Step inside to find a bright and inviting living room with laminate flooring, offering the perfect space to relax and unwind. The kitchen is both functional and spacious, featuring ample cabinetry, included appliances, and a large window overlooking the generous backyard—ideal for family gatherings and outdoor enjoyment. The main floor boasts a well-sized primary bedroom, along with two additional bedrooms and a 4-piece bathroom, providing plenty of space for the whole family. The fully finished basement expands your living space, offering a large recreation room, an extra bedroom, a 3-piece bathroom, and dedicated laundry facilities—perfect for hosting guests or creating a private retreat. With thoughtful upgrades and modern finishes, this home is move-in ready. Don't miss this opportunity to own a charming, fully updated bungalow in a sought-after location. (id:48852)
Property Details
| MLS® Number | SK996168 |
| Property Type | Single Family |
| Neigbourhood | Argyle Park |
Building
| Bathroom Total | 2 |
| Bedrooms Total | 4 |
| Appliances | Refrigerator, Dishwasher, Dryer, Microwave, Stove |
| Architectural Style | Bungalow |
| Basement Development | Finished |
| Basement Type | Full (finished) |
| Constructed Date | 1974 |
| Heating Fuel | Natural Gas |
| Stories Total | 1 |
| Size Interior | 919 Ft2 |
| Type | House |
Parking
| None | |
| Gravel | |
| Parking Space(s) | 2 |
Land
| Acreage | No |
| Landscape Features | Lawn |
| Size Irregular | 5650.00 |
| Size Total | 5650 Sqft |
| Size Total Text | 5650 Sqft |
Rooms
| Level | Type | Length | Width | Dimensions |
|---|---|---|---|---|
| Basement | Bedroom | 11 ft ,10 in | 8 ft ,11 in | 11 ft ,10 in x 8 ft ,11 in |
| Basement | Laundry Room | Measurements not available | ||
| Basement | 3pc Bathroom | Measurements not available | ||
| Basement | Other | 9 ft | 21 ft ,6 in | 9 ft x 21 ft ,6 in |
| Basement | Den | 12 ft ,3 in | 6 ft ,9 in | 12 ft ,3 in x 6 ft ,9 in |
| Main Level | Living Room | 11 ft ,11 in | 14 ft ,7 in | 11 ft ,11 in x 14 ft ,7 in |
| Main Level | Dining Room | 9 ft ,3 in | 5 ft ,8 in | 9 ft ,3 in x 5 ft ,8 in |
| Main Level | Kitchen | 9 ft ,4 in | 10 ft ,5 in | 9 ft ,4 in x 10 ft ,5 in |
| Main Level | Bedroom | 7 ft ,11 in | 9 ft ,11 in | 7 ft ,11 in x 9 ft ,11 in |
| Main Level | 4pc Bathroom | Measurements not available | ||
| Main Level | Bedroom | 8 ft ,11 in | 9 ft ,11 in | 8 ft ,11 in x 9 ft ,11 in |
| Main Level | Bedroom | 11 ft ,11 in | 9 ft ,6 in | 11 ft ,11 in x 9 ft ,6 in |
https://www.realtor.ca/real-estate/27929250/183-magee-crescent-regina-argyle-park
Contact Us
Contact us for more information
#706-2010 11th Ave
Regina, Saskatchewan S4P 0J3
(866) 773-5421
#706-2010 11th Ave
Regina, Saskatchewan S4P 0J3
(866) 773-5421



