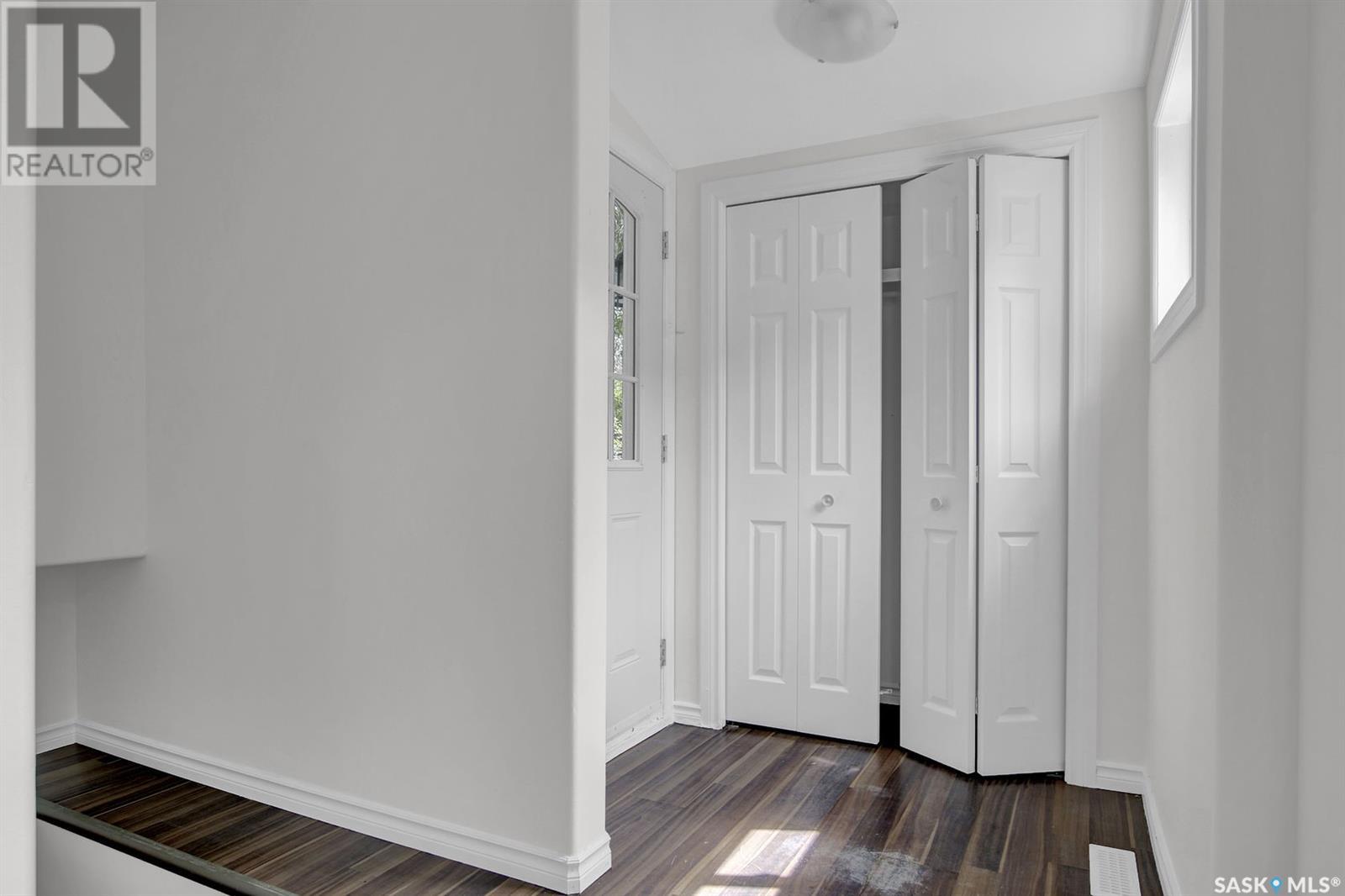1837 Atkinson Street Regina, Saskatchewan S4N 3W4
$169,900
Great opportunity for a first time home buyers or revenue property. Completely renovated open concept 3 bedroom 2 bathroom bungalow. Renovations include: shingles, siding, windows, doors, insulation in walls (R12) and ceiling (R60), vapour barrier, drywall, paint, flooring, kitchen cabinets, granite counter, bathroom, lighting, stainless steel stove and built in dishwasher, microwave, basement rec room and bedroom, electrical and plumbing from the studs out. Walking distance to down town, shopping restaurants and more. Must be seen to be appreciated. Call to book your showing today. (id:48852)
Property Details
| MLS® Number | SK988867 |
| Property Type | Single Family |
| Neigbourhood | General Hospital |
| Features | Lane |
| Structure | Patio(s) |
Building
| Bathroom Total | 2 |
| Bedrooms Total | 3 |
| Appliances | Washer, Refrigerator, Dishwasher, Dryer, Window Coverings, Stove |
| Architectural Style | Bungalow |
| Basement Development | Finished |
| Basement Type | Full (finished) |
| Constructed Date | 1910 |
| Heating Fuel | Natural Gas |
| Heating Type | Forced Air |
| Stories Total | 1 |
| Size Interior | 738 Ft2 |
| Type | House |
Parking
| Gravel | |
| Parking Space(s) | 2 |
Land
| Acreage | No |
| Fence Type | Fence |
| Landscape Features | Lawn |
| Size Irregular | 3124.00 |
| Size Total | 3124 Sqft |
| Size Total Text | 3124 Sqft |
Rooms
| Level | Type | Length | Width | Dimensions |
|---|---|---|---|---|
| Basement | Bedroom | 8 ft ,4 in | 14 ft ,4 in | 8 ft ,4 in x 14 ft ,4 in |
| Basement | Other | 7 ft ,6 in | 17 ft ,2 in | 7 ft ,6 in x 17 ft ,2 in |
| Basement | 3pc Bathroom | Measurements not available | ||
| Main Level | Living Room | 11 ft | 10 ft | 11 ft x 10 ft |
| Main Level | Kitchen | 13 ft | 10 ft | 13 ft x 10 ft |
| Main Level | Bedroom | 13 ft ,4 in | 11 ft | 13 ft ,4 in x 11 ft |
| Main Level | Bedroom | 9 ft ,2 in | 11 ft | 9 ft ,2 in x 11 ft |
| Main Level | 4pc Bathroom | Measurements not available |
https://www.realtor.ca/real-estate/27689583/1837-atkinson-street-regina-general-hospital
Contact Us
Contact us for more information
#3 - 1118 Broad Street
Regina, Saskatchewan S4R 1X8
(306) 206-0383
(306) 206-0384
#3 - 1118 Broad Street
Regina, Saskatchewan S4R 1X8
(306) 206-0383
(306) 206-0384
































