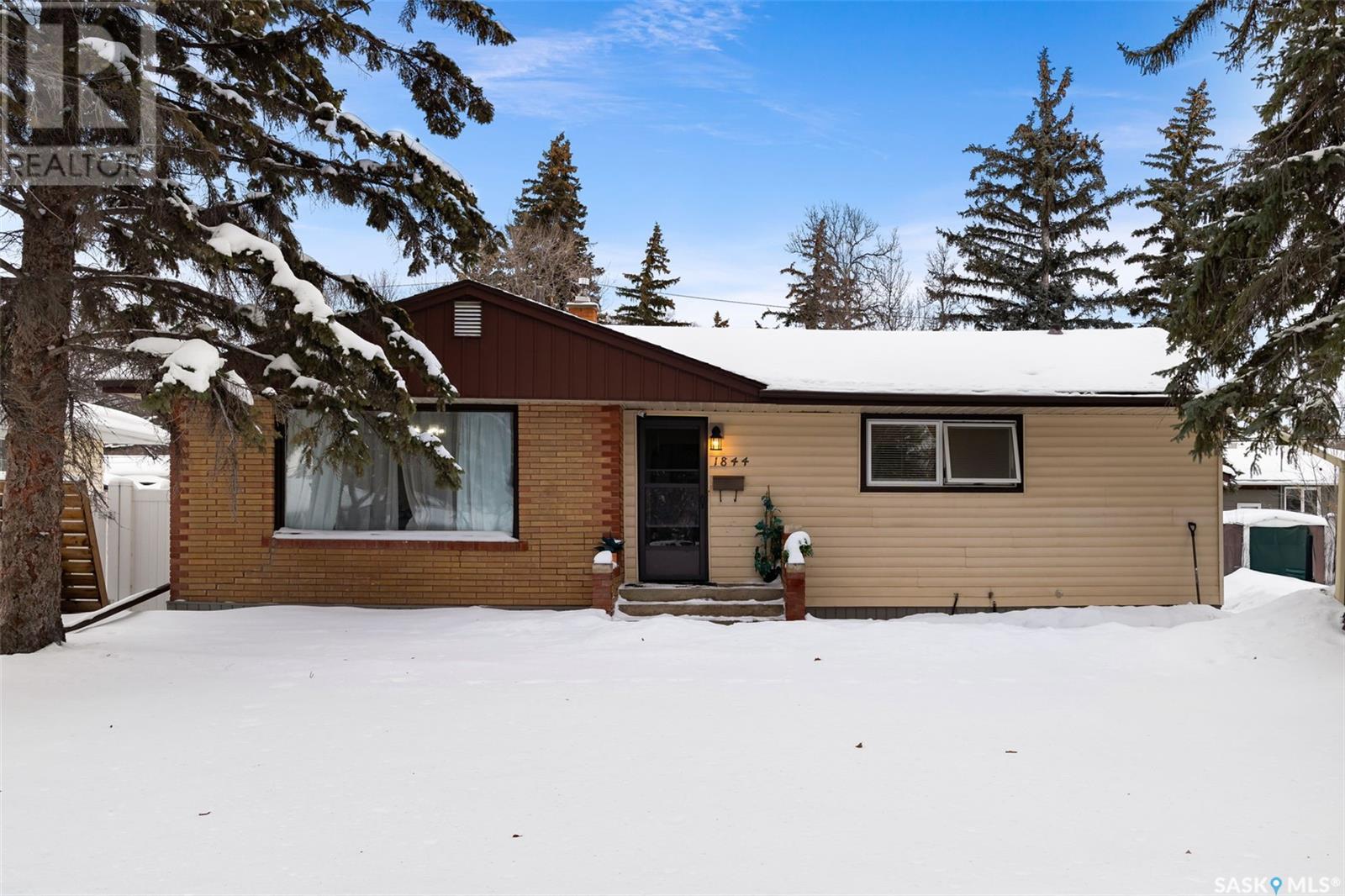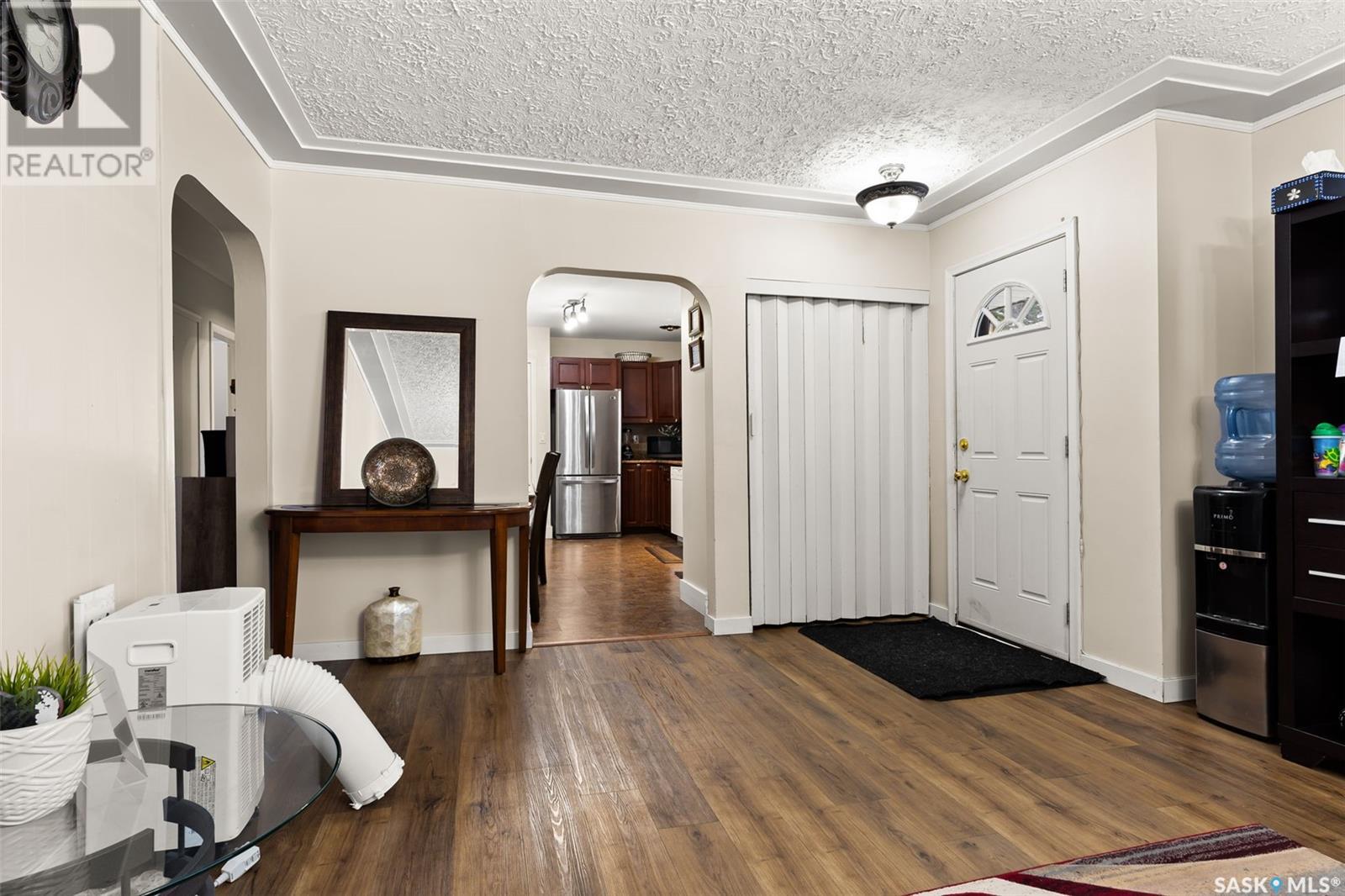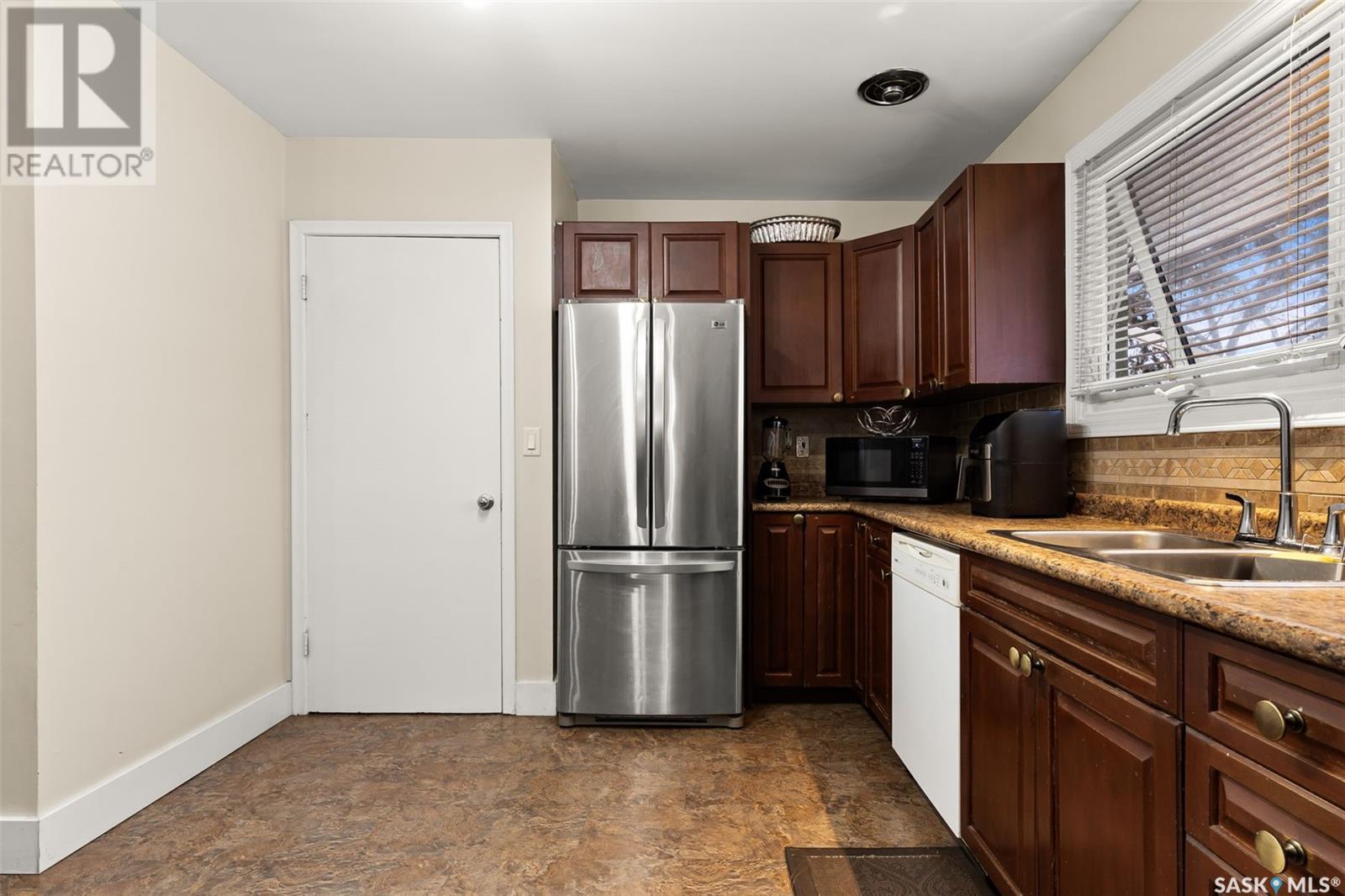1844 Grant Drive Regina, Saskatchewan S4S 4V4
$339,900
Beautiful and well maintained family home nestled in the heart of Whitmore Park! This home has 6 bedrooms and a separate entrance making it perfect for a growing family or potential for additional income by renting out as a basement suite. Main floor boasts of a large living room with big windows allowing for plenty of natural sunlight and spacious eat-in kitchen, excellent for family dinners! 3 bedrooms and updated bathroom complete the main floor. Basement has newly developed recreation room, 3 additional bedrooms (windows do not meet current egress window requirements) and two half baths, with room to add future kitchenette/bar area. This home is situated on a large lot with a newly fenced backyard and a detached single car garage. Close to schools, parks, shopping and dining amenities! (id:48852)
Property Details
| MLS® Number | SK989183 |
| Property Type | Single Family |
| Neigbourhood | Whitmore Park |
| Features | Sump Pump |
Building
| Bathroom Total | 3 |
| Bedrooms Total | 6 |
| Appliances | Washer, Refrigerator, Dryer, Window Coverings, Hood Fan, Stove |
| Architectural Style | Bungalow |
| Basement Development | Finished |
| Basement Type | Full (finished) |
| Constructed Date | 1958 |
| Heating Fuel | Natural Gas |
| Heating Type | Forced Air |
| Stories Total | 1 |
| Size Interior | 1,126 Ft2 |
| Type | House |
Parking
| Detached Garage | |
| Interlocked | |
| Parking Space(s) | 4 |
Land
| Acreage | No |
| Fence Type | Fence |
| Size Irregular | 6297.00 |
| Size Total | 6297 Sqft |
| Size Total Text | 6297 Sqft |
Rooms
| Level | Type | Length | Width | Dimensions |
|---|---|---|---|---|
| Basement | Other | 11 ft | 23 ft ,6 in | 11 ft x 23 ft ,6 in |
| Basement | Bedroom | 10 ft | 11 ft ,4 in | 10 ft x 11 ft ,4 in |
| Basement | Bedroom | 11 ft ,9 in | 9 ft ,1 in | 11 ft ,9 in x 9 ft ,1 in |
| Basement | Bedroom | 8 ft ,10 in | 14 ft ,3 in | 8 ft ,10 in x 14 ft ,3 in |
| Basement | 2pc Bathroom | Measurements not available | ||
| Basement | 2pc Bathroom | Measurements not available | ||
| Main Level | Living Room | 13 ft ,9 in | 20 ft ,8 in | 13 ft ,9 in x 20 ft ,8 in |
| Main Level | Kitchen | 12 ft | 13 ft ,10 in | 12 ft x 13 ft ,10 in |
| Main Level | Bedroom | 11 ft ,7 in | 12 ft ,10 in | 11 ft ,7 in x 12 ft ,10 in |
| Main Level | Bedroom | 9 ft ,5 in | 11 ft | 9 ft ,5 in x 11 ft |
| Main Level | Bedroom | 9 ft ,5 in | 12 ft ,9 in | 9 ft ,5 in x 12 ft ,9 in |
| Main Level | 4pc Bathroom | Measurements not available |
https://www.realtor.ca/real-estate/27716007/1844-grant-drive-regina-whitmore-park
Contact Us
Contact us for more information
1450 Hamilton Street
Regina, Saskatchewan S4R 8R3
(306) 585-7800
coldwellbankerlocalrealty.com/
































