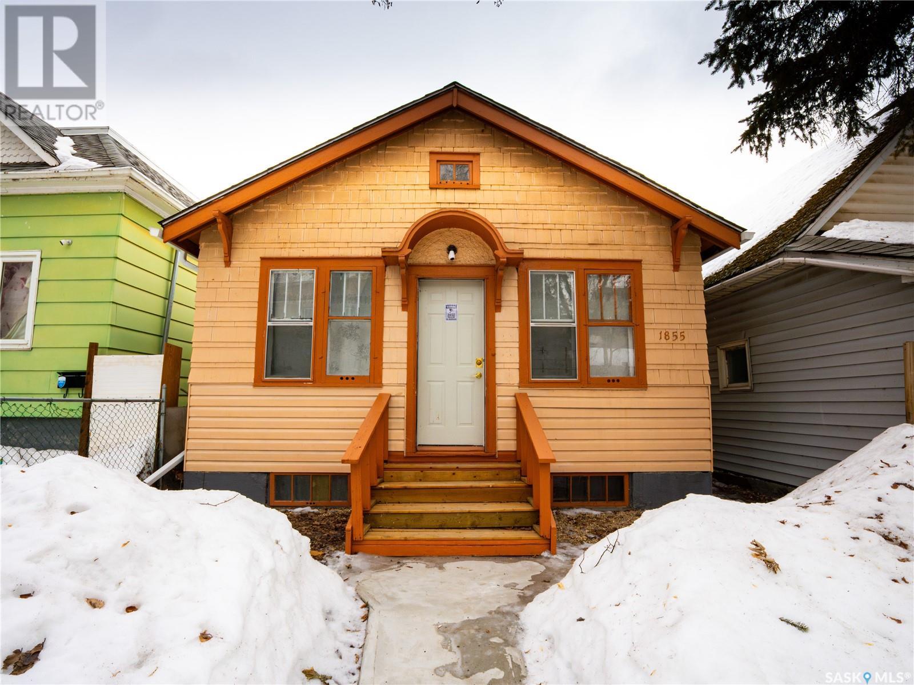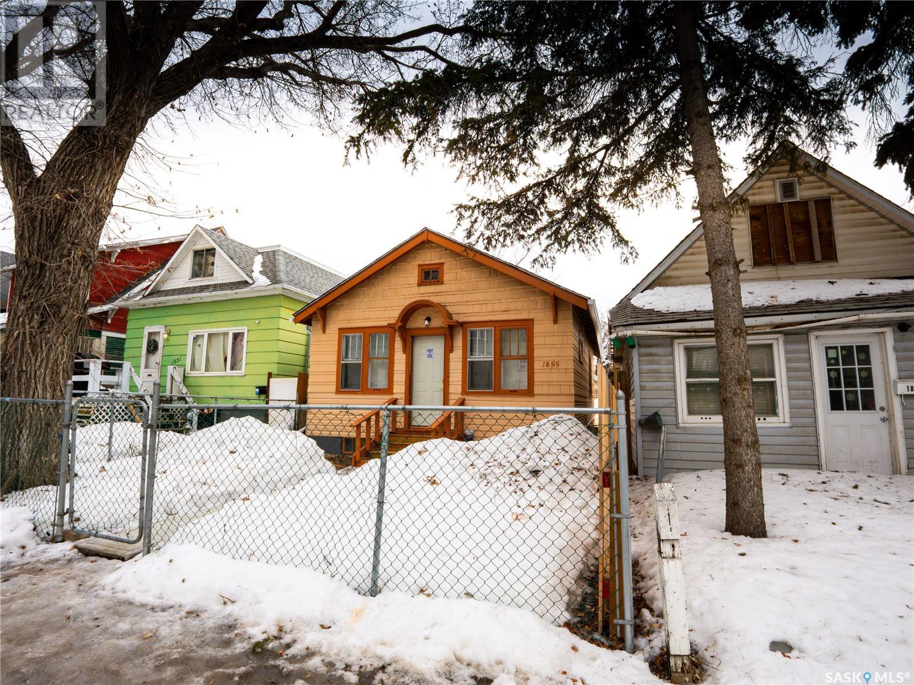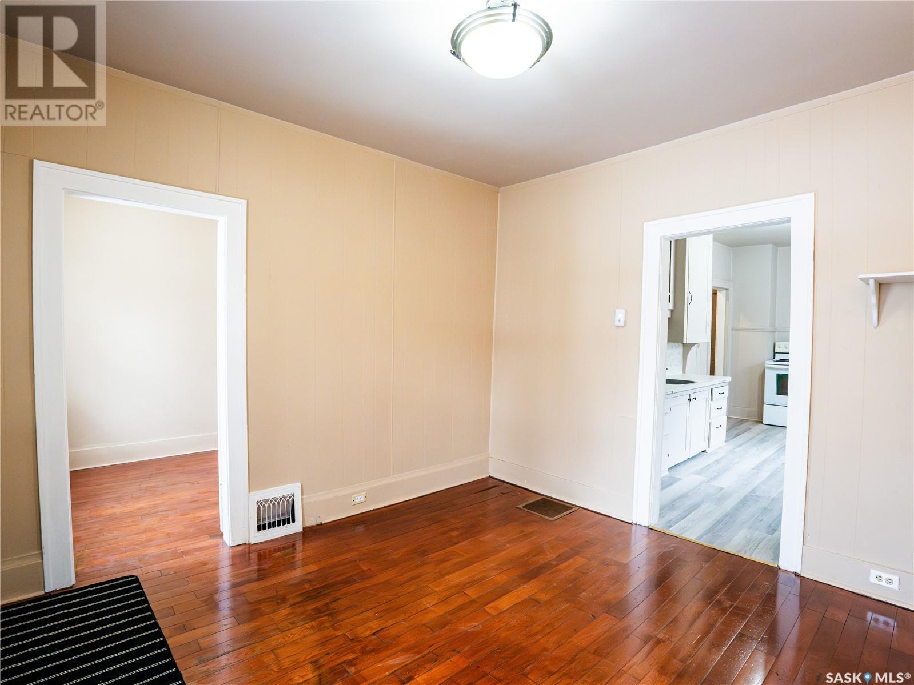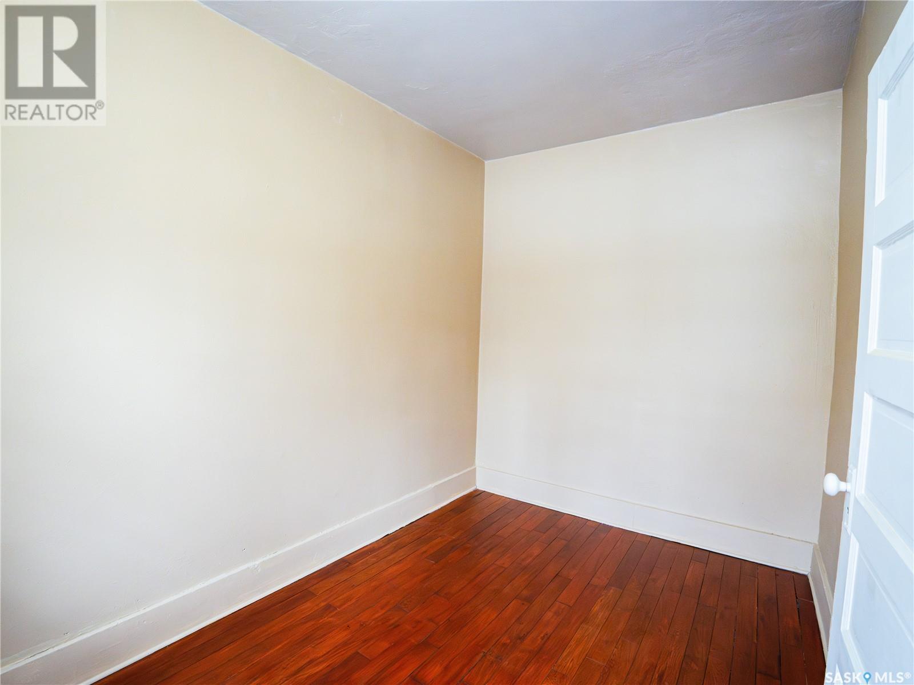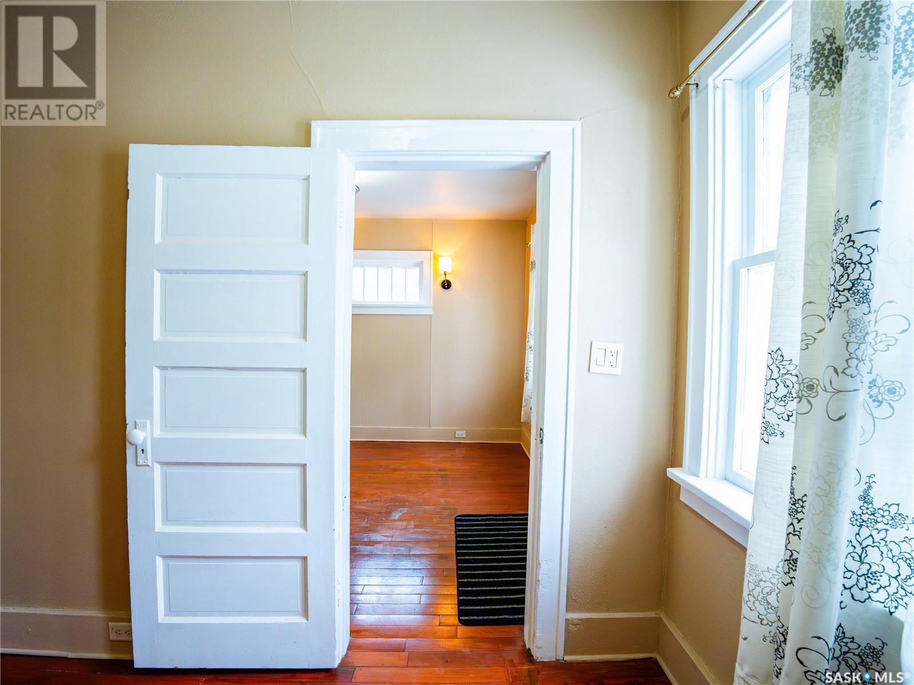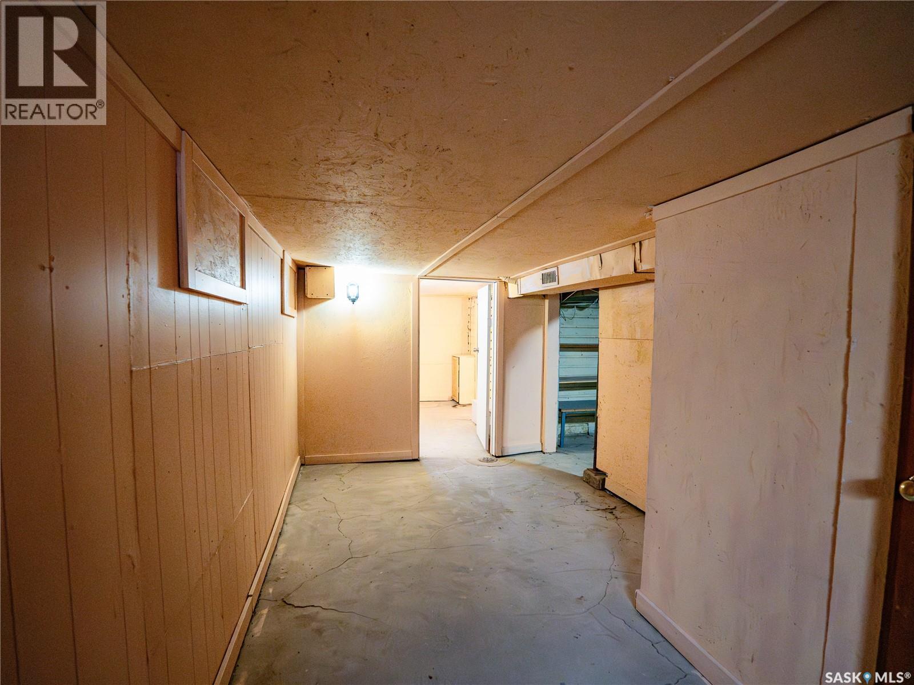1855 Ottawa Street Regina, Saskatchewan S4P 1P5
$126,500
This home presents an excellent opportunity for first-time buyers or investors seeking great potential. Situated in the convenient General Hospital neighborhood, you'll be close to essential amenities, public transit, and the hospital. The home features 3 bedrooms, with two spacious rooms located upstairs, offering privacy and separation. The main level includes a functional layout, complemented by a fully updated bathroom. The partially finished basement provides a third bedroom and additional living space, offering the flexibility to further finish or use as needed. Outside, the property boasts a good-sized, fully fenced yard, perfect for privacy, outdoor activities, or future enhancements. A single detached garage offers additional storage or could serve as a rental opportunity for added income. Some more upgrades include but are not limited to: Vinyl plank flooring, vinyl siding on garage, shingles on house/garage, eavestroughs, light fixtures throughout, fresh paid, fully upgraded bathroom. With its versatile layout, convenient location, and strong investment potential, this home is a must-see for anyone looking to maximize their investment. (id:48852)
Property Details
| MLS® Number | SK997182 |
| Property Type | Single Family |
| Neigbourhood | General Hospital |
| Features | Rectangular, Sump Pump |
Building
| Bathroom Total | 1 |
| Bedrooms Total | 3 |
| Appliances | Washer, Refrigerator, Dryer, Window Coverings, Stove |
| Architectural Style | Bungalow |
| Basement Development | Partially Finished |
| Basement Type | Full (partially Finished) |
| Constructed Date | 1911 |
| Heating Fuel | Natural Gas |
| Heating Type | Forced Air |
| Stories Total | 1 |
| Size Interior | 672 Ft2 |
| Type | House |
Parking
| Detached Garage | |
| Parking Space(s) | 3 |
Land
| Acreage | No |
| Fence Type | Fence |
| Size Irregular | 3122.00 |
| Size Total | 3122 Sqft |
| Size Total Text | 3122 Sqft |
Rooms
| Level | Type | Length | Width | Dimensions |
|---|---|---|---|---|
| Basement | Bedroom | 8 ft ,3 in | 8 ft ,3 in | 8 ft ,3 in x 8 ft ,3 in |
| Main Level | Kitchen | 9 ft ,7 in | 16 ft ,9 in | 9 ft ,7 in x 16 ft ,9 in |
| Main Level | Primary Bedroom | 9 ft | 10 ft ,10 in | 9 ft x 10 ft ,10 in |
| Main Level | Bedroom | 7 ft ,5 in | 11 ft ,5 in | 7 ft ,5 in x 11 ft ,5 in |
| Main Level | 4pc Bathroom | 6 ft | 6 ft | 6 ft x 6 ft |
| Main Level | Living Room | 11 ft ,2 in | 11 ft ,5 in | 11 ft ,2 in x 11 ft ,5 in |
https://www.realtor.ca/real-estate/27988278/1855-ottawa-street-regina-general-hospital
Contact Us
Contact us for more information
1809 Mackay Street
Regina, Saskatchewan S4N 6E7
(306) 352-2091
boyesgrouprealty.com/



