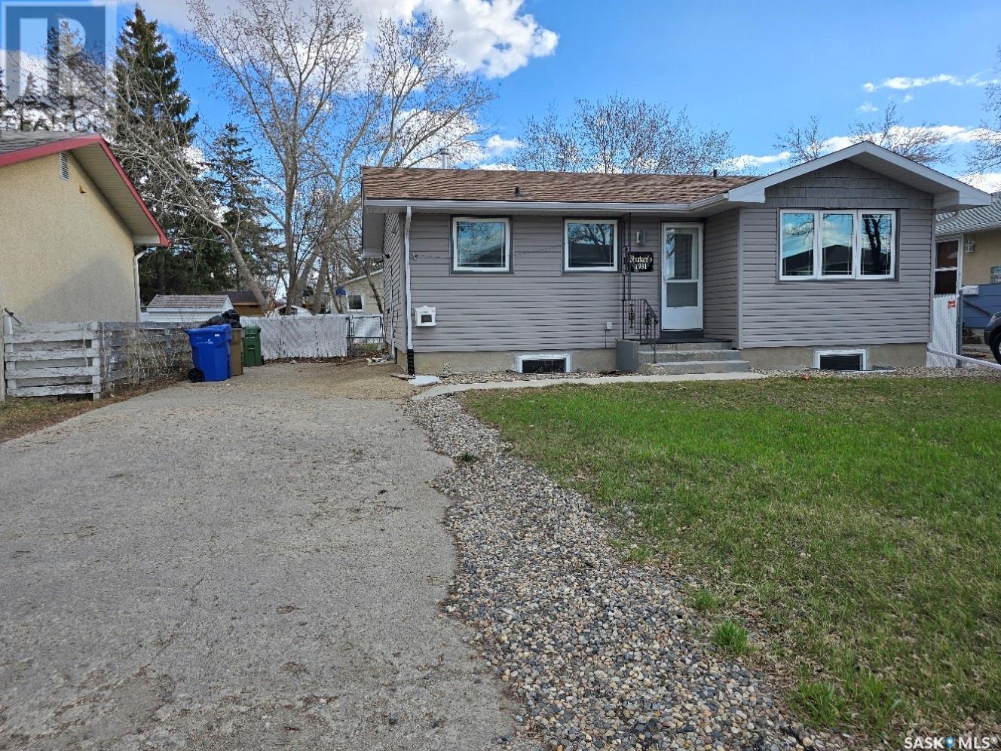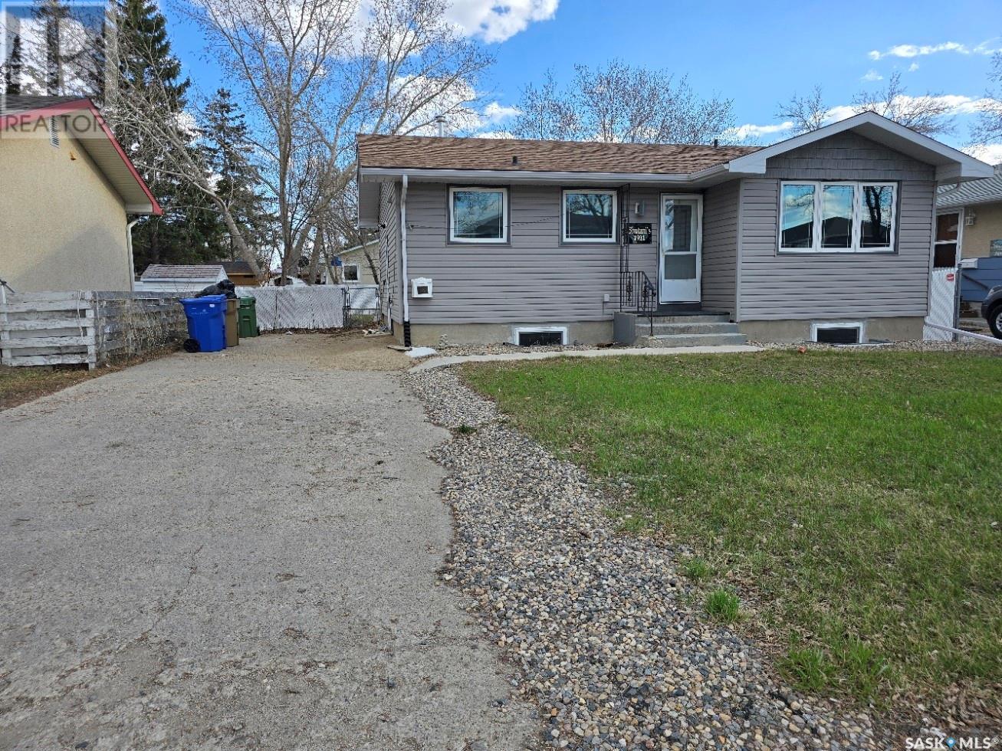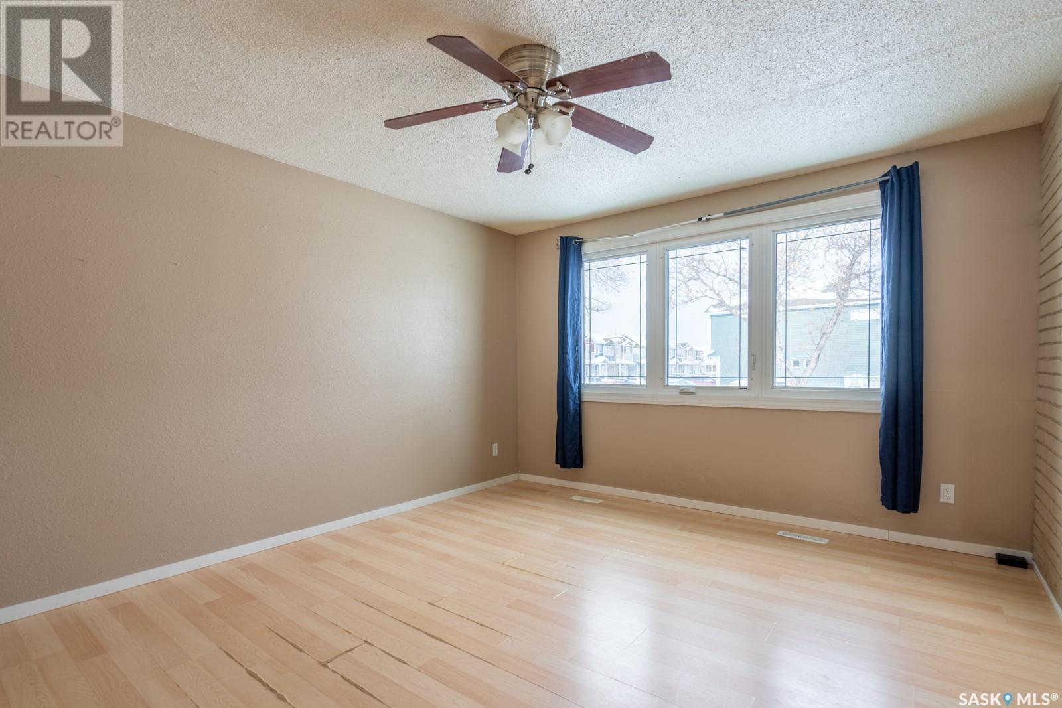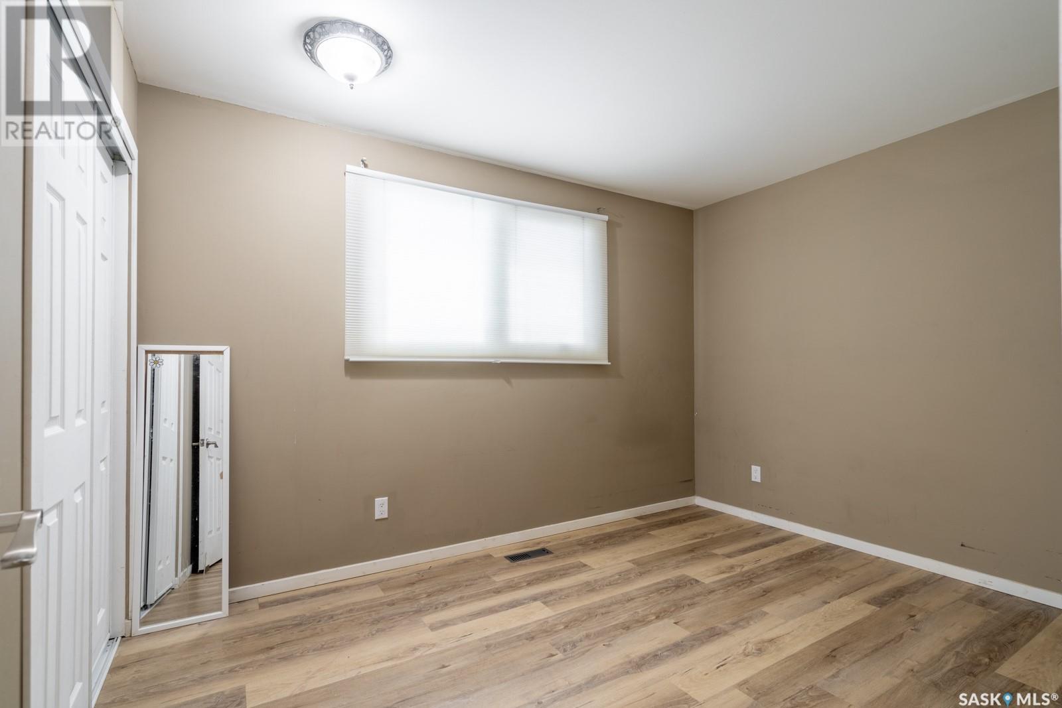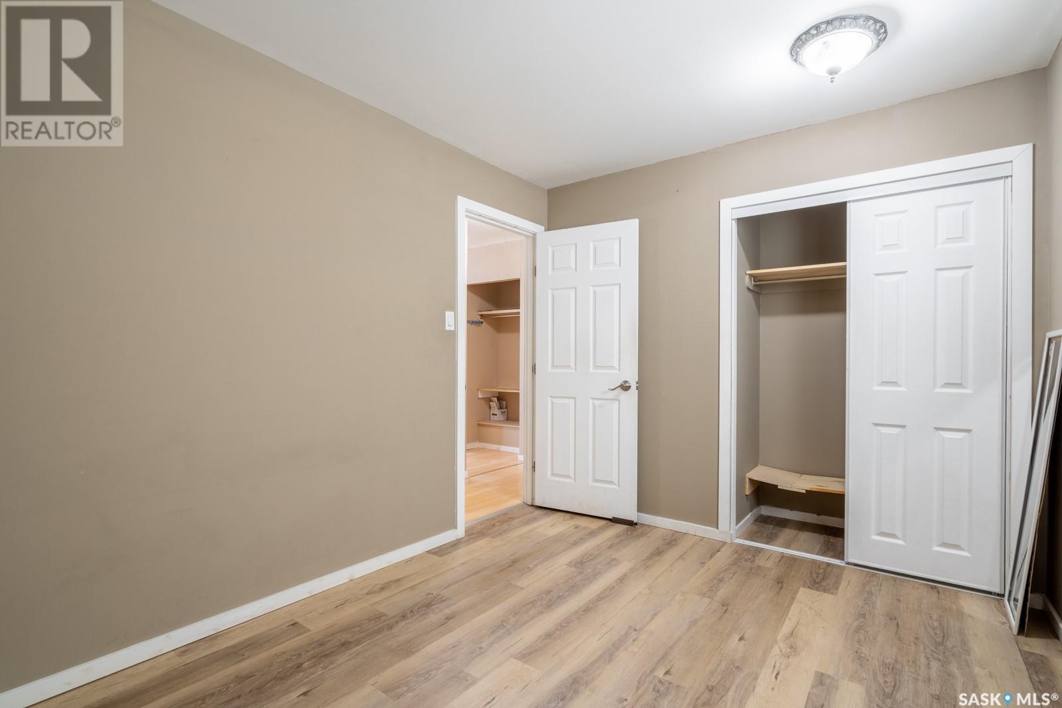1931 7th Avenue Regina, Saskatchewan S4N 4M7
$309,900
Welcome to 1931 7th Avenue E, located in the desirable, established Glencairn neighborhood. This home is conveniently close to schools, libraries, parks, and offers easy access to northbound Ring Rd. The versatile layout allows for the possibility of two separate suites—one upstairs and one downstairs. The main floor features a spacious living room, a kitchen-dining area, a 4-piece bathroom, and three generously sized bedrooms. There's also a roughed-in area for a potential laundry set on the main floor. With a separate side entrance to the basement, the fully finished lower level includes two bedrooms, a 4-piece bathroom, and a recreation room area that’s been roughed in for a future kitchen. The laundry is located in the utility room. The home has seen many upgrades over the years, such as a newly finished basement, triple-pane windows, and a 200 AMP electrical panel. This is an excellent option for first-time homebuyers or those seeking a revenue-generating property. (id:48852)
Property Details
| MLS® Number | SK004400 |
| Property Type | Single Family |
| Neigbourhood | Glencairn |
| Features | Rectangular |
Building
| Bathroom Total | 2 |
| Bedrooms Total | 5 |
| Appliances | Washer, Refrigerator, Dryer, Microwave, Hood Fan, Stove |
| Architectural Style | Bungalow |
| Basement Development | Finished |
| Basement Type | Full (finished) |
| Constructed Date | 1973 |
| Cooling Type | Central Air Conditioning |
| Heating Fuel | Natural Gas |
| Stories Total | 1 |
| Size Interior | 882 Ft2 |
| Type | House |
Parking
| None | |
| Parking Space(s) | 2 |
Land
| Acreage | No |
| Fence Type | Fence |
| Landscape Features | Lawn |
| Size Irregular | 5194.00 |
| Size Total | 5194 Sqft |
| Size Total Text | 5194 Sqft |
Rooms
| Level | Type | Length | Width | Dimensions |
|---|---|---|---|---|
| Basement | Living Room | 18 ft ,6 in | 10 ft ,8 in | 18 ft ,6 in x 10 ft ,8 in |
| Basement | Bedroom | 10 ft ,3 in | 9 ft ,1 in | 10 ft ,3 in x 9 ft ,1 in |
| Basement | Bedroom | 14 ft ,1 in | 8 ft ,5 in | 14 ft ,1 in x 8 ft ,5 in |
| Basement | 4pc Bathroom | Measurements not available | ||
| Basement | Laundry Room | Measurements not available | ||
| Main Level | Living Room | 14 ft ,6 in | 11 ft ,11 in | 14 ft ,6 in x 11 ft ,11 in |
| Main Level | Kitchen/dining Room | 15 ft ,5 in | 9 ft ,3 in | 15 ft ,5 in x 9 ft ,3 in |
| Main Level | Bedroom | 8 ft ,10 in | 11 ft ,9 in | 8 ft ,10 in x 11 ft ,9 in |
| Main Level | Bedroom | 9 ft ,9 in | 7 ft ,11 in | 9 ft ,9 in x 7 ft ,11 in |
| Main Level | Bedroom | 8 ft ,10 in | 8 ft ,4 in | 8 ft ,10 in x 8 ft ,4 in |
| Main Level | 4pc Bathroom | Measurements not available |
https://www.realtor.ca/real-estate/28247233/1931-7th-avenue-regina-glencairn
Contact Us
Contact us for more information
#2 - 4b Ratner Street
Pilot Butte, Saskatchewan S0G 3Z0
(306) 620-2362
#2 - 4b Ratner Street
Pilot Butte, Saskatchewan S0G 3Z0
(306) 620-2362



