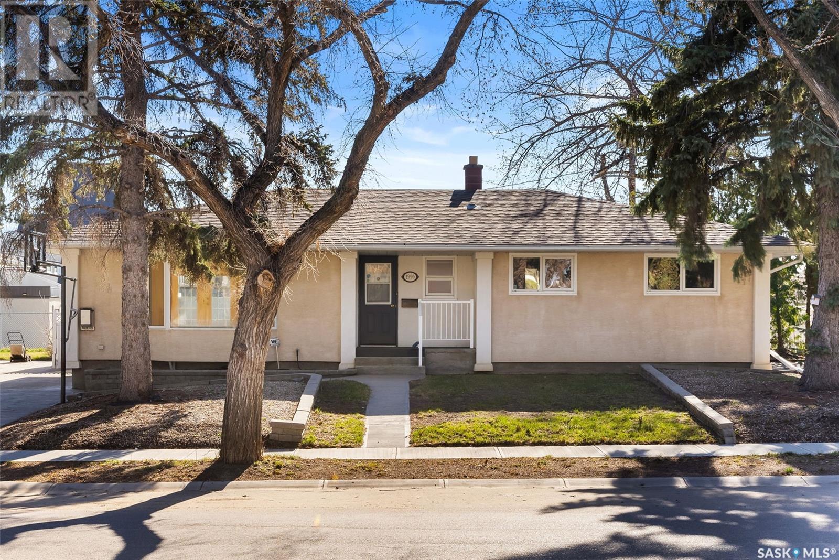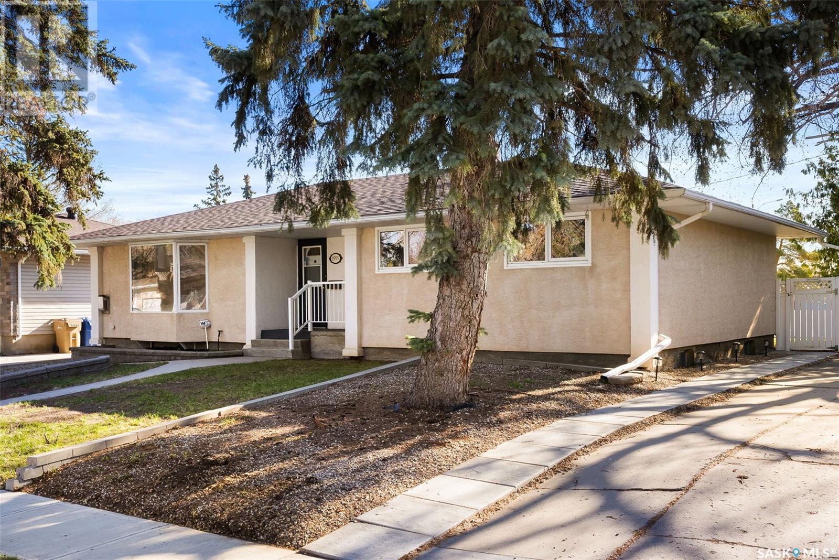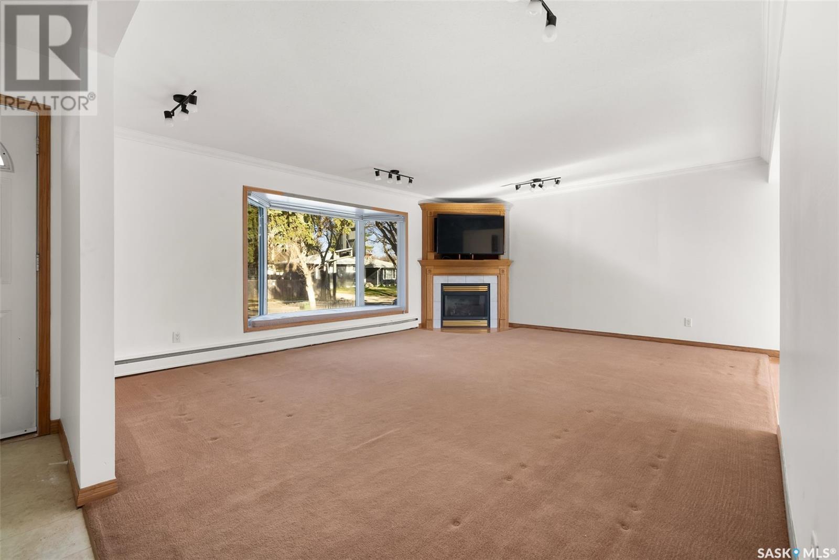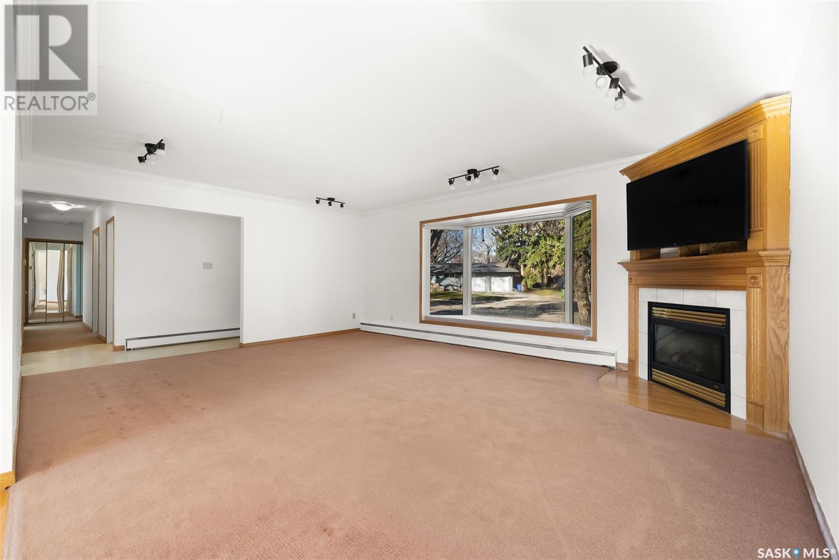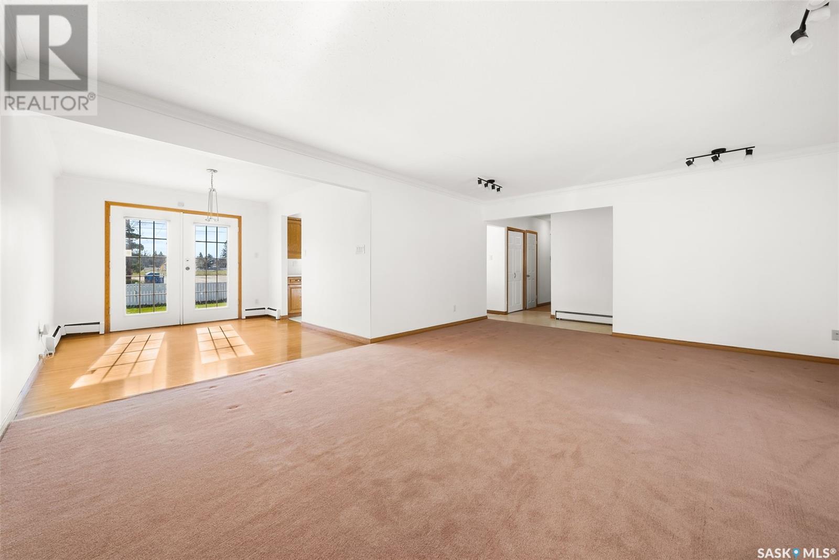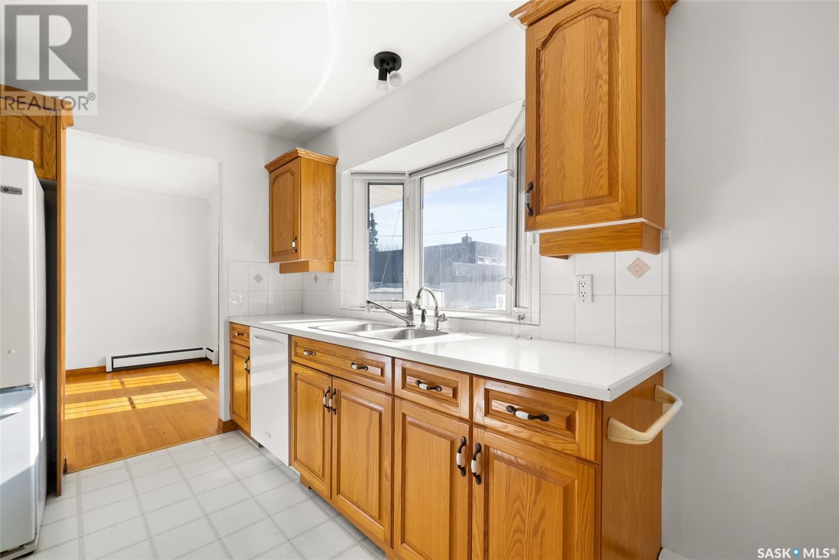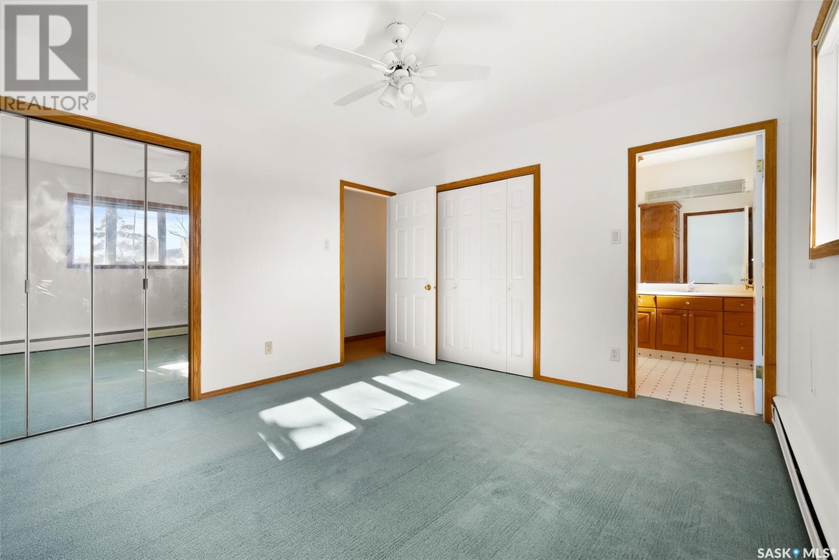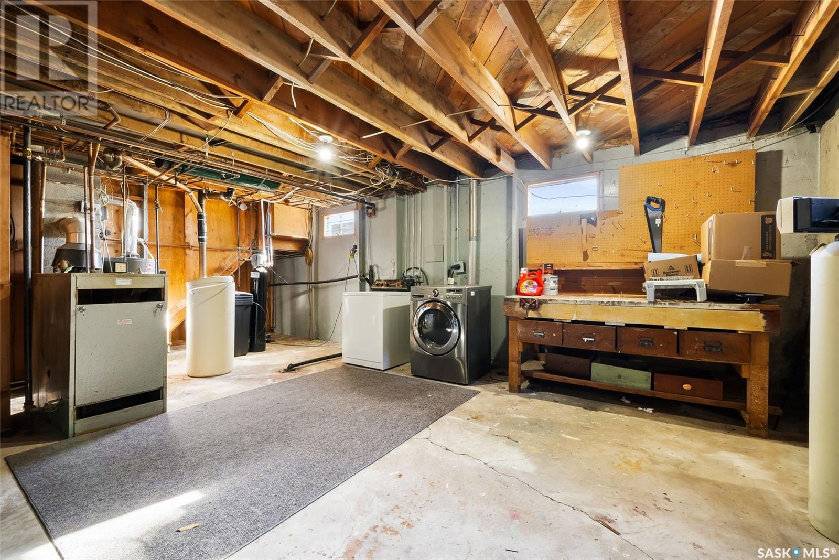1955 Cowan Crescent Regina, Saskatchewan S4S 4C4
$419,900
Welcome to 1955 Cowan Crescent, a beautifully maintained 1,364 sq ft bungalow located in the desirable, family-friendly neighbourhood of Hillsdale. This bright and spacious home features a welcoming living room with a large bay window that fills the space with natural light and a cozy gas fireplace, ideal for those cold winter nights. The kitchen offers ample cabinetry, generous counter space, and a functional eat-up bar, seamlessly connected to the dining area which showcases beautiful hardwood flooring. Removing the carpet in the living room will also reveal hardwood flooring. The primary bedroom includes his-and-hers closets and a private 3-piece ensuite. All main floor windows are upgraded and fitted with custom blinds. The entire level is painted in a timeless neutral tone that keeps the space feeling fresh. The fully developed basement adds significant value, offering a large family room, two additional bedrooms, a 3-piece bathroom, and a spacious storage room with extensive built-in shelving. With a separate rear entrance, the basement is currently operating as an Airbnb, providing a great opportunity for rental income or multigenerational living. Garden doors off the dining area lead to a private, fully fenced backyard with durable PVC fencing and no rear neighbours—perfect for outdoor enjoyment. The home also features updated windows, newer shingles and concrete drive parking for three vehicles. Located close to the University of Regina, elementary and high schools, and all south-end amenities, this is an ideal property offering both comfort and opportunity. (id:48852)
Property Details
| MLS® Number | SK004321 |
| Property Type | Single Family |
| Neigbourhood | Hillsdale |
| Features | Sump Pump |
| Structure | Deck |
Building
| Bathroom Total | 3 |
| Bedrooms Total | 5 |
| Appliances | Refrigerator, Dishwasher, Microwave, Window Coverings, Storage Shed, Stove |
| Architectural Style | Bungalow |
| Basement Development | Finished |
| Basement Type | Full (finished) |
| Constructed Date | 1958 |
| Fireplace Fuel | Gas |
| Fireplace Present | Yes |
| Fireplace Type | Conventional |
| Heating Type | Baseboard Heaters, Hot Water |
| Stories Total | 1 |
| Size Interior | 1,364 Ft2 |
| Type | House |
Parking
| None | |
| Parking Space(s) | 3 |
Land
| Acreage | No |
| Fence Type | Fence |
| Landscape Features | Lawn |
| Size Irregular | 6904.00 |
| Size Total | 6904 Sqft |
| Size Total Text | 6904 Sqft |
Rooms
| Level | Type | Length | Width | Dimensions |
|---|---|---|---|---|
| Basement | Bedroom | 11 ft ,2 in | 13 ft ,5 in | 11 ft ,2 in x 13 ft ,5 in |
| Basement | Bedroom | 9 ft ,4 in | 10 ft ,8 in | 9 ft ,4 in x 10 ft ,8 in |
| Basement | Living Room | 12 ft ,7 in | 15 ft ,9 in | 12 ft ,7 in x 15 ft ,9 in |
| Basement | Dining Room | 5 ft ,1 in | 8 ft | 5 ft ,1 in x 8 ft |
| Basement | Kitchen | 5 ft ,1 in | 8 ft | 5 ft ,1 in x 8 ft |
| Basement | 3pc Bathroom | 6 ft ,8 in | 5 ft ,5 in | 6 ft ,8 in x 5 ft ,5 in |
| Basement | Other | 14 ft ,1 in | 14 ft ,1 in | 14 ft ,1 in x 14 ft ,1 in |
| Main Level | Living Room | 15 ft ,5 in | 19 ft ,8 in | 15 ft ,5 in x 19 ft ,8 in |
| Main Level | Dining Room | 11 ft ,1 in | 9 ft ,1 in | 11 ft ,1 in x 9 ft ,1 in |
| Main Level | Kitchen | 11 ft ,3 in | 12 ft ,1 in | 11 ft ,3 in x 12 ft ,1 in |
| Main Level | 4pc Bathroom | 4 ft ,11 in | 7 ft ,1 in | 4 ft ,11 in x 7 ft ,1 in |
| Main Level | Bedroom | 9 ft ,6 in | 8 ft ,8 in | 9 ft ,6 in x 8 ft ,8 in |
| Main Level | Bedroom | 10 ft ,8 in | 10 ft ,1 in | 10 ft ,8 in x 10 ft ,1 in |
| Main Level | Primary Bedroom | 12 ft ,6 in | 11 ft ,5 in | 12 ft ,6 in x 11 ft ,5 in |
| Main Level | 3pc Ensuite Bath | 4 ft ,11 in | 11 ft ,5 in | 4 ft ,11 in x 11 ft ,5 in |
https://www.realtor.ca/real-estate/28246384/1955-cowan-crescent-regina-hillsdale
Contact Us
Contact us for more information
#706-2010 11th Ave
Regina, Saskatchewan S4P 0J3
(866) 773-5421
#706-2010 11th Ave
Regina, Saskatchewan S4P 0J3
(866) 773-5421



