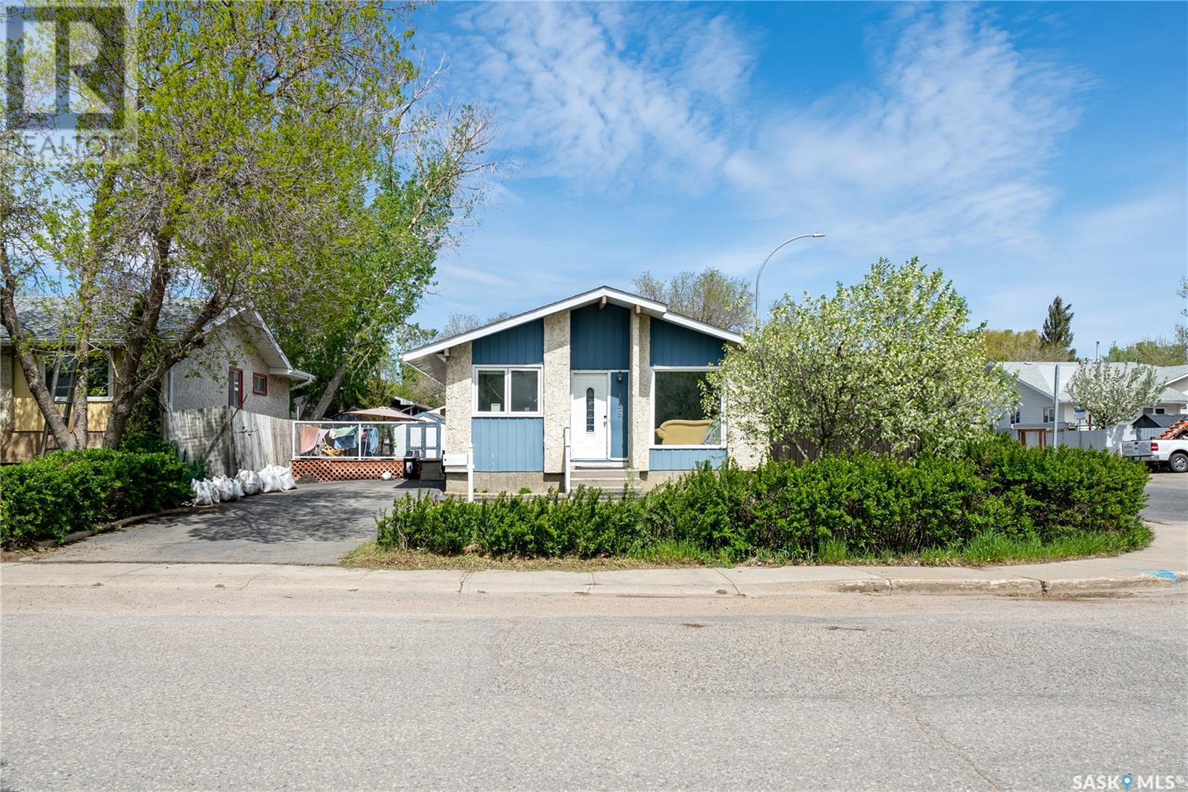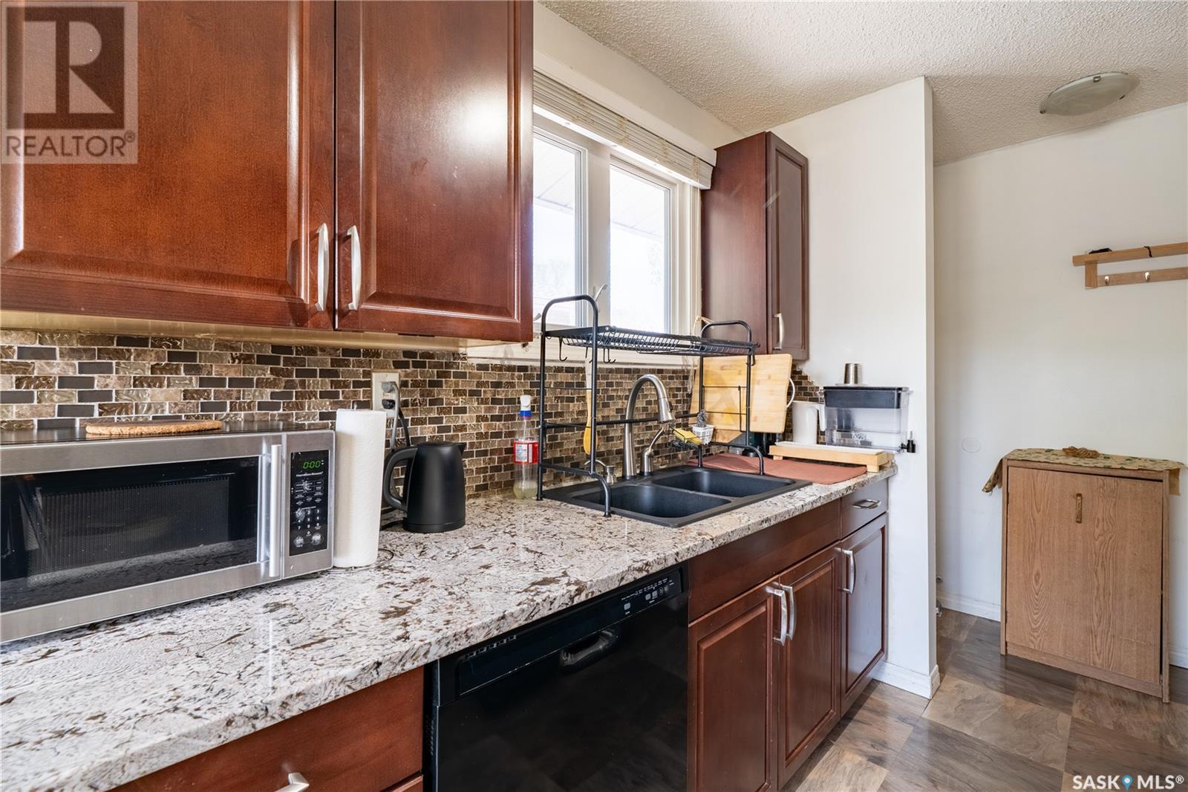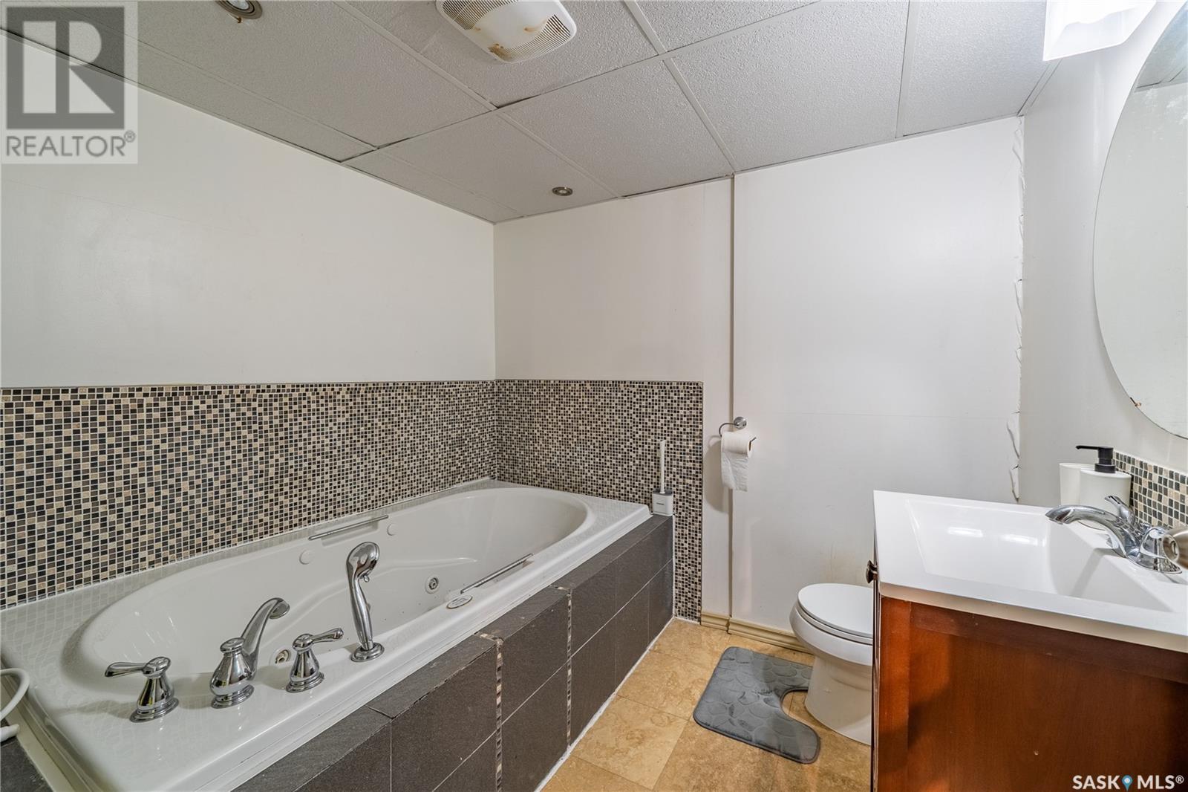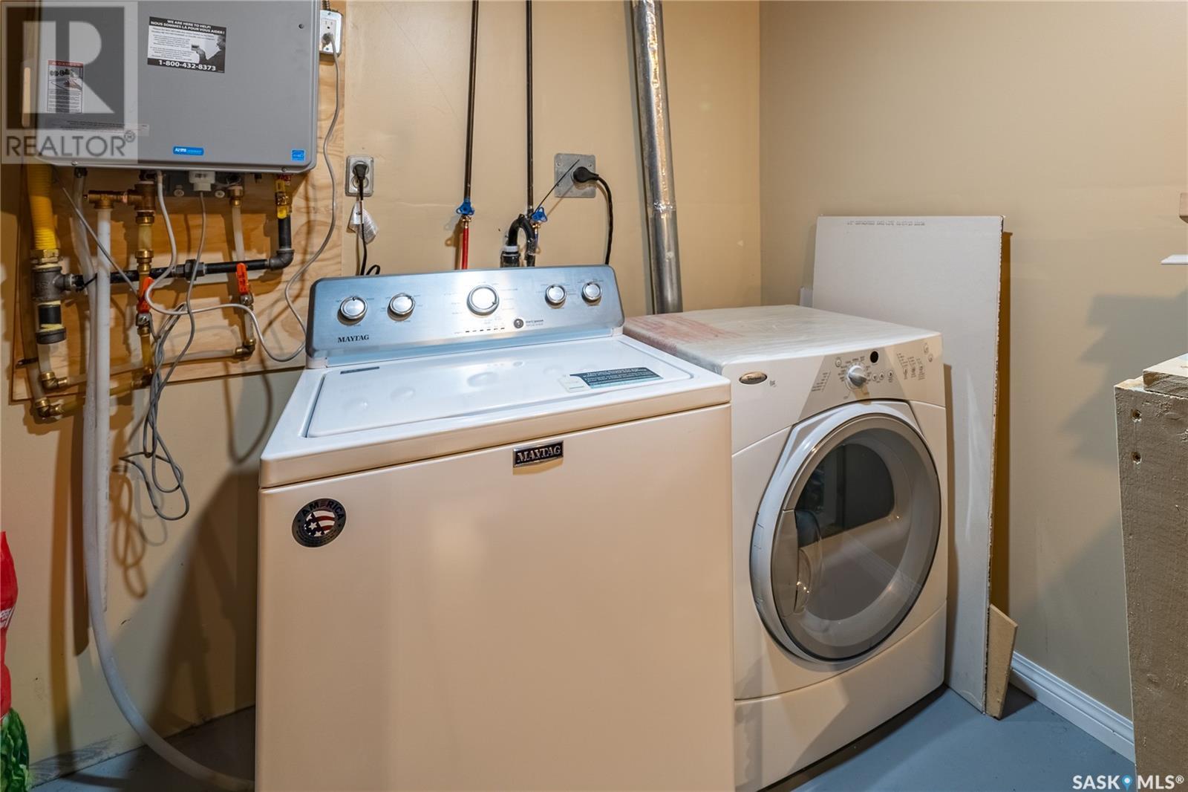198 Thomson Avenue Regina, Saskatchewan S4N 5L3
$299,900
Welcome to 198 Thomson Avenue, a well maintained bungalow located in the quiet, family-friendly neighborhood of Glencairn Village. This charming corner unit is within walking distance to elementary and high schools, parks, walking paths, and convenient southeast Regina amenities. Tastefully decorated in neutral tones, it features 3 main-floor bedrooms and 2 full bathrooms, including a jet tub on the main and a jacuzzi tub in the basement. The bright living and dining area flows into an updated kitchen with modern cabinetry, granite countertops, and a designer sink. The fully finished basement offers a spacious family room, a versatile den (ideal as a guest room or office), a full bathroom, and a laundry/utility room with storage. Recent updates includes a new furnace (2022), a tankless water heater (2022), new washer (2020), newer dishwasher (2019), central A/C, and a composite deck leading to a fully fenced backyard—perfect for relaxing or entertaining. The basement is braced to engineer’s specs, and the report is available. This move-in-ready home blends comfort, style, and location—book your private viewing today! (id:48852)
Property Details
| MLS® Number | SK006203 |
| Property Type | Single Family |
| Neigbourhood | Glencairn Village |
| Structure | Deck |
Building
| Bathroom Total | 2 |
| Bedrooms Total | 3 |
| Appliances | Washer, Refrigerator, Dishwasher, Dryer, Window Coverings, Stove |
| Architectural Style | Bungalow |
| Basement Development | Finished |
| Basement Type | Full (finished) |
| Constructed Date | 1977 |
| Cooling Type | Central Air Conditioning |
| Heating Fuel | Natural Gas |
| Heating Type | Forced Air |
| Stories Total | 1 |
| Size Interior | 896 Ft2 |
| Type | House |
Parking
| Parking Pad | |
| Parking Space(s) | 2 |
Land
| Acreage | No |
| Fence Type | Fence |
| Landscape Features | Lawn |
| Size Irregular | 5054.00 |
| Size Total | 5054 Sqft |
| Size Total Text | 5054 Sqft |
Rooms
| Level | Type | Length | Width | Dimensions |
|---|---|---|---|---|
| Basement | Other | 20 ft | 10 ft ,3 in | 20 ft x 10 ft ,3 in |
| Basement | Den | 15 ft | 10 ft ,6 in | 15 ft x 10 ft ,6 in |
| Basement | 3pc Bathroom | Measurements not available | ||
| Basement | Laundry Room | Measurements not available | ||
| Basement | Storage | Measurements not available | ||
| Main Level | Kitchen | 15 ft | 7 ft ,10 in | 15 ft x 7 ft ,10 in |
| Main Level | Living Room | 16 ft ,6 in | 11 ft ,4 in | 16 ft ,6 in x 11 ft ,4 in |
| Main Level | Bedroom | 13 ft | 9 ft ,4 in | 13 ft x 9 ft ,4 in |
| Main Level | Bedroom | 11 ft ,2 in | 7 ft ,7 in | 11 ft ,2 in x 7 ft ,7 in |
| Main Level | Bedroom | 11 ft ,2 in | 7 ft ,7 in | 11 ft ,2 in x 7 ft ,7 in |
| Main Level | 4pc Bathroom | Measurements not available |
https://www.realtor.ca/real-estate/28329139/198-thomson-avenue-regina-glencairn-village
Contact Us
Contact us for more information
100-1911 E Truesdale Drive
Regina, Saskatchewan S4V 2N1
(306) 359-1900
100-1911 E Truesdale Drive
Regina, Saskatchewan S4V 2N1
(306) 359-1900



































