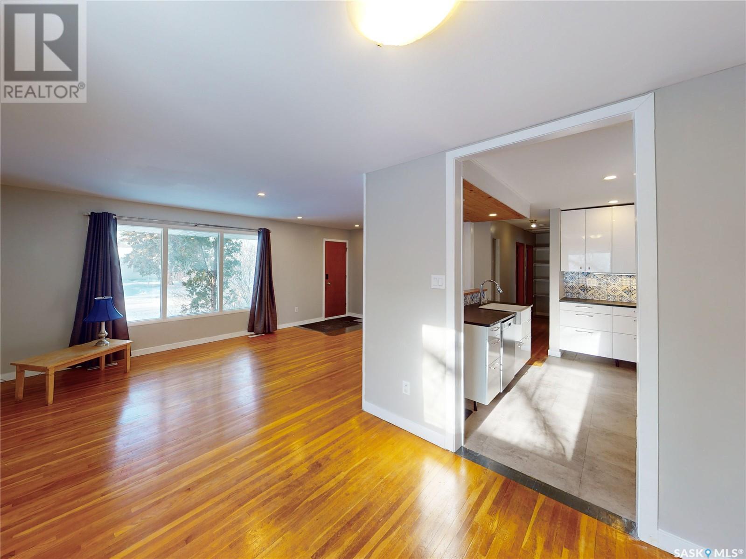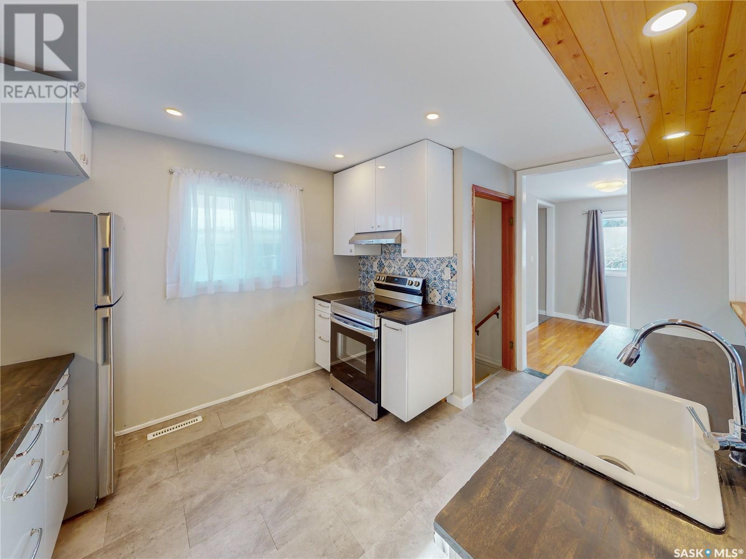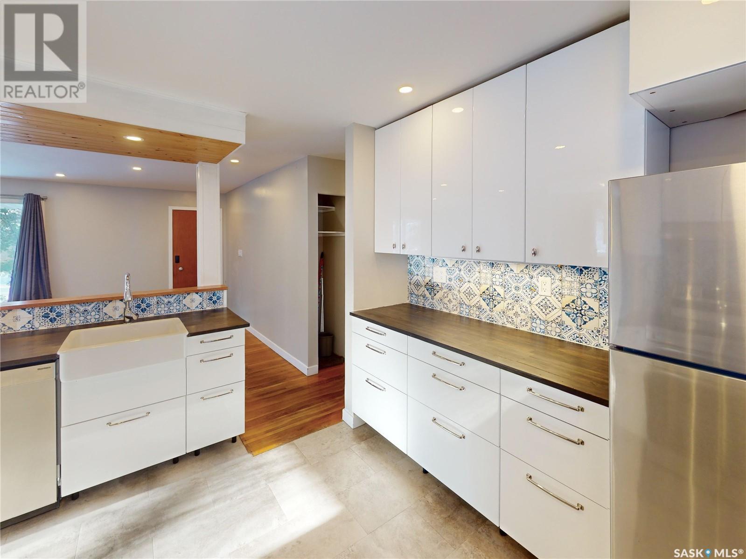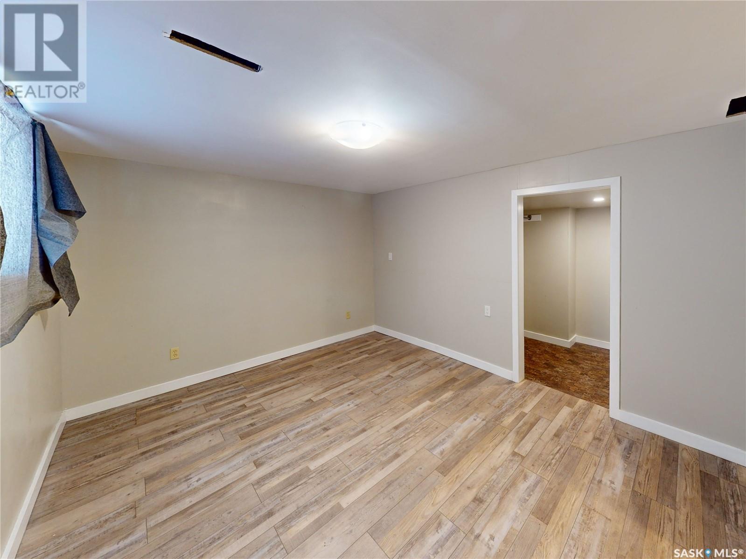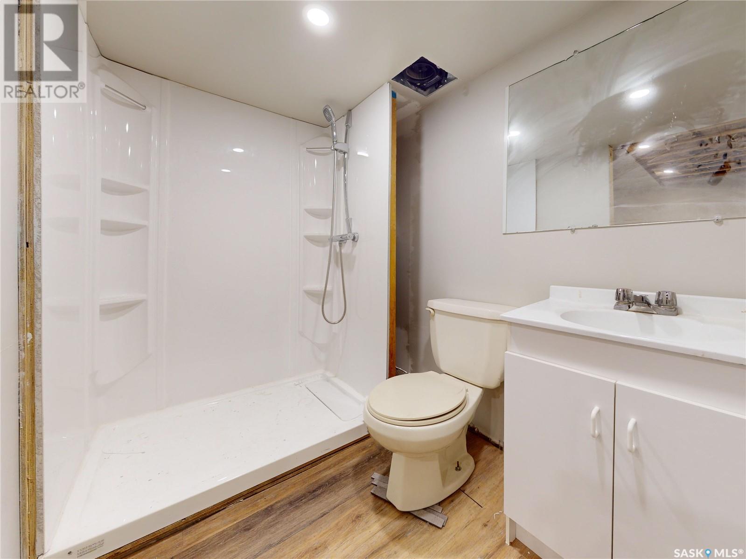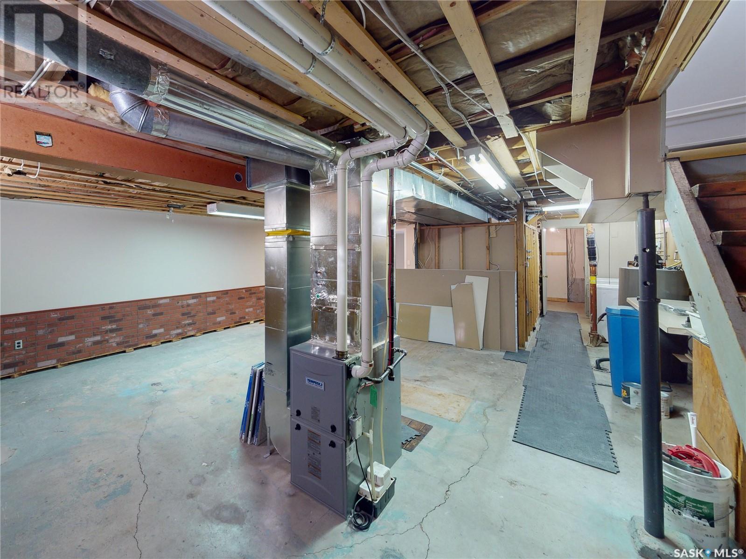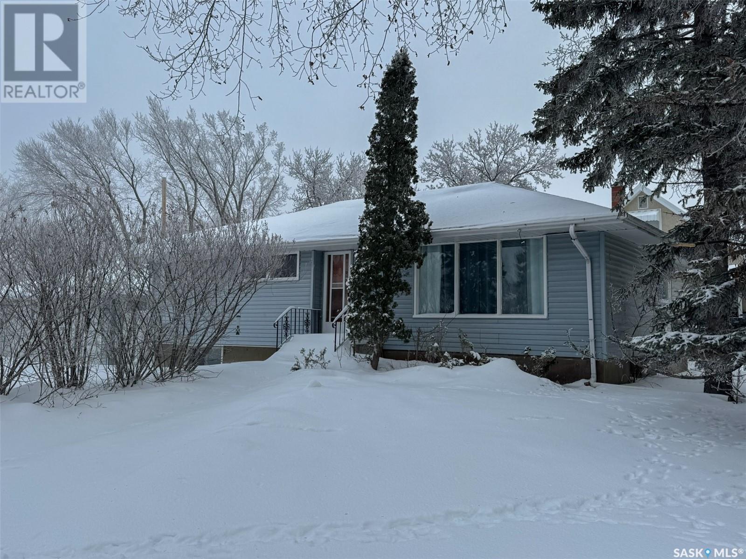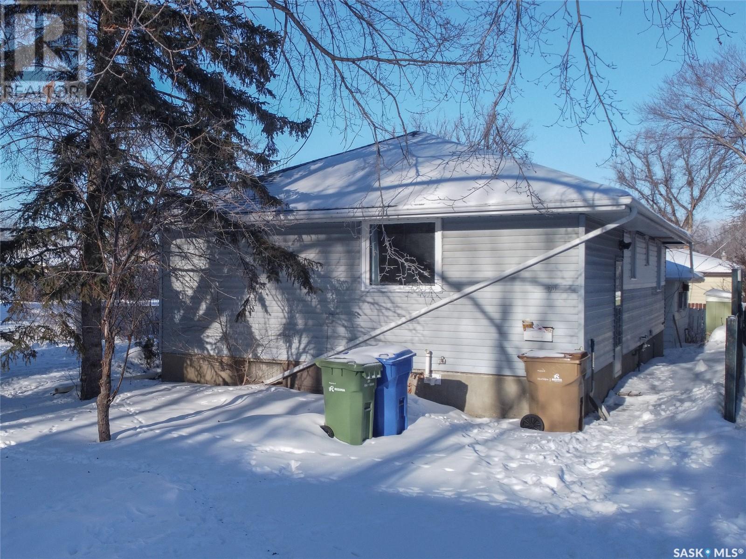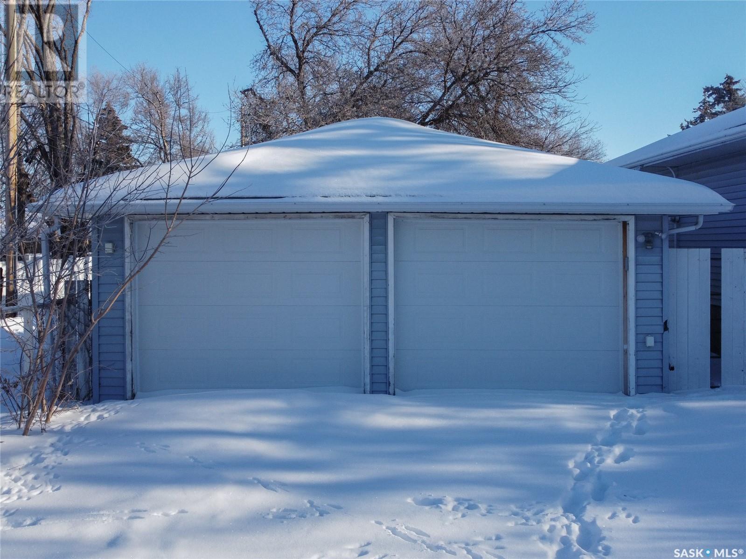20 Bond Crescent Regina, Saskatchewan S4N 1Y7
$289,000
Welcome to 20 Bond Crescent, a 1,028 sqft bungalow nestled on a spacious 4,991 sqft corner lot in the sought-after Dominion Heights neighbourhood. The main level features an inviting L-shaped living and dining area, illuminated by large windows and potlights, creating a bright and welcoming space. The kitchen has been refreshed with updated cabinetry, and there’s an updated full bathroom and three bedrooms. Downstairs, there is a 4th bedroom and 3-piece bathroom that have both had recent updates (a few finishing touches are required) and a versatile area for a future rec room, as well as ample laundry and storage space. This home has many of the big-ticket items done such as recently replaced shingles, a high-efficiency furnace, and an upgraded sewer line (from house to road) with a backflow preventer for peace of mind. Located just a block away from Dominion Park, 2 blocks from bus route, walking distance to 3 elementary schools and within easy reach of all the amenities in the Wascana Centre Authority, this property offers a quick commute to downtown as well as Arcola Ave & Ring Road and so much more. (id:48852)
Property Details
| MLS® Number | SK992372 |
| Property Type | Single Family |
| Neigbourhood | Dominion Heights RG |
| Features | Treed, Corner Site |
Building
| BathroomTotal | 2 |
| BedroomsTotal | 4 |
| Appliances | Washer, Refrigerator, Dishwasher, Dryer, Garage Door Opener Remote(s), Stove |
| ArchitecturalStyle | Bungalow |
| BasementDevelopment | Partially Finished |
| BasementType | Full (partially Finished) |
| ConstructedDate | 1960 |
| HeatingFuel | Natural Gas |
| HeatingType | Forced Air |
| StoriesTotal | 1 |
| SizeInterior | 1028 Sqft |
| Type | House |
Parking
| Detached Garage | |
| Parking Space(s) | 4 |
Land
| Acreage | No |
| FenceType | Partially Fenced |
| SizeIrregular | 4991.00 |
| SizeTotal | 4991 Sqft |
| SizeTotalText | 4991 Sqft |
Rooms
| Level | Type | Length | Width | Dimensions |
|---|---|---|---|---|
| Basement | Other | 10'7 x 26' | ||
| Basement | Bedroom | 10'6 x 13'7 | ||
| Basement | 3pc Bathroom | 5' x 7'7 | ||
| Basement | Laundry Room | 5'5 x 12' | ||
| Basement | Storage | 8' x 11'4 | ||
| Basement | Utility Room | 14' x 11' | ||
| Main Level | Living Room | 11'5 x 18' | ||
| Main Level | Dining Room | 9' x 9' | ||
| Main Level | Kitchen | 9' x 9' | ||
| Main Level | 4pc Bathroom | 4'11 x 8'1 | ||
| Main Level | Bedroom | 10' x 9' | ||
| Main Level | Bedroom | 10' x 12'5 | ||
| Main Level | Bedroom | 8' x 12'3 |
https://www.realtor.ca/real-estate/27773011/20-bond-crescent-regina-dominion-heights-rg
Interested?
Contact us for more information
2350 - 2nd Avenue
Regina, Saskatchewan S4R 1A6









