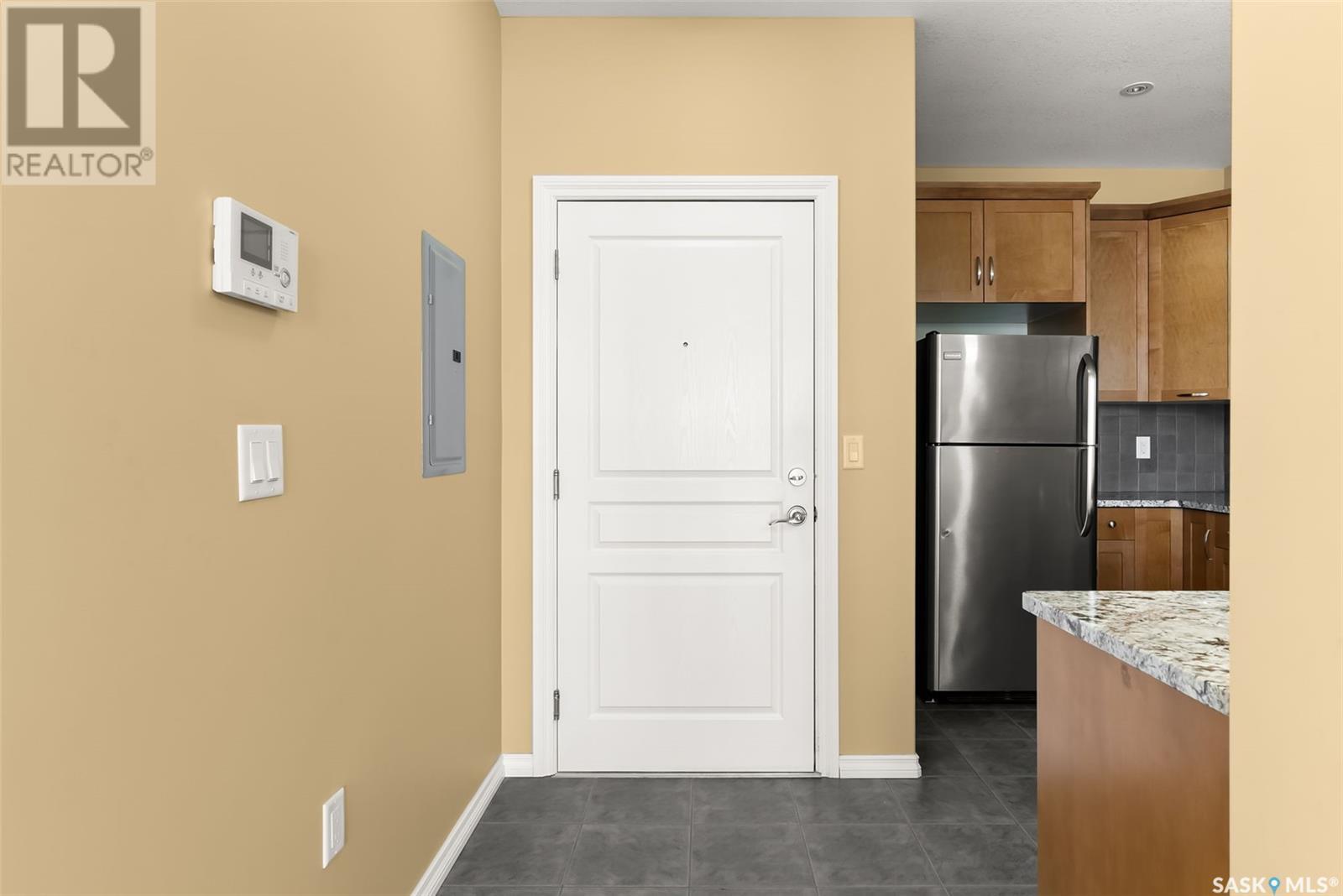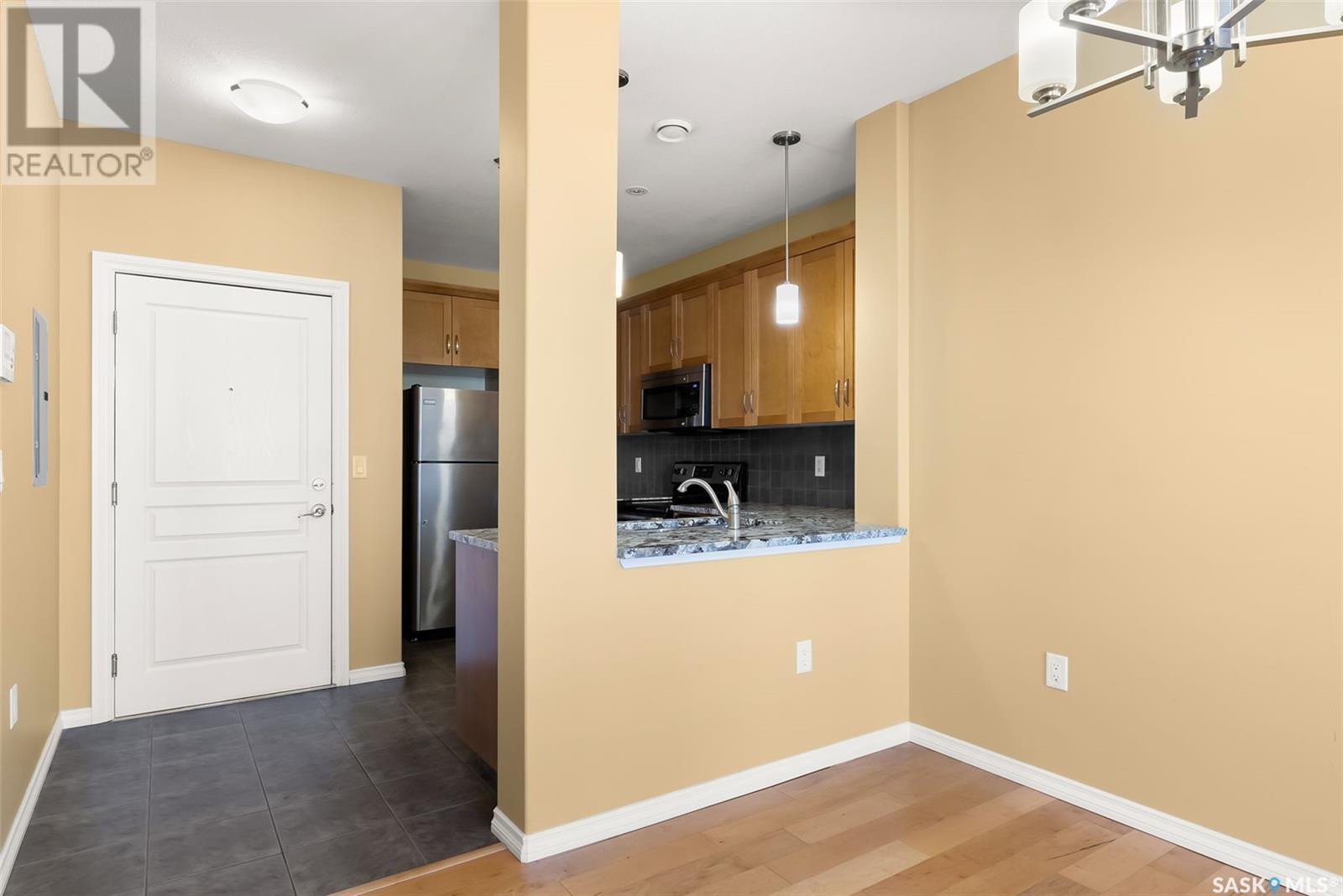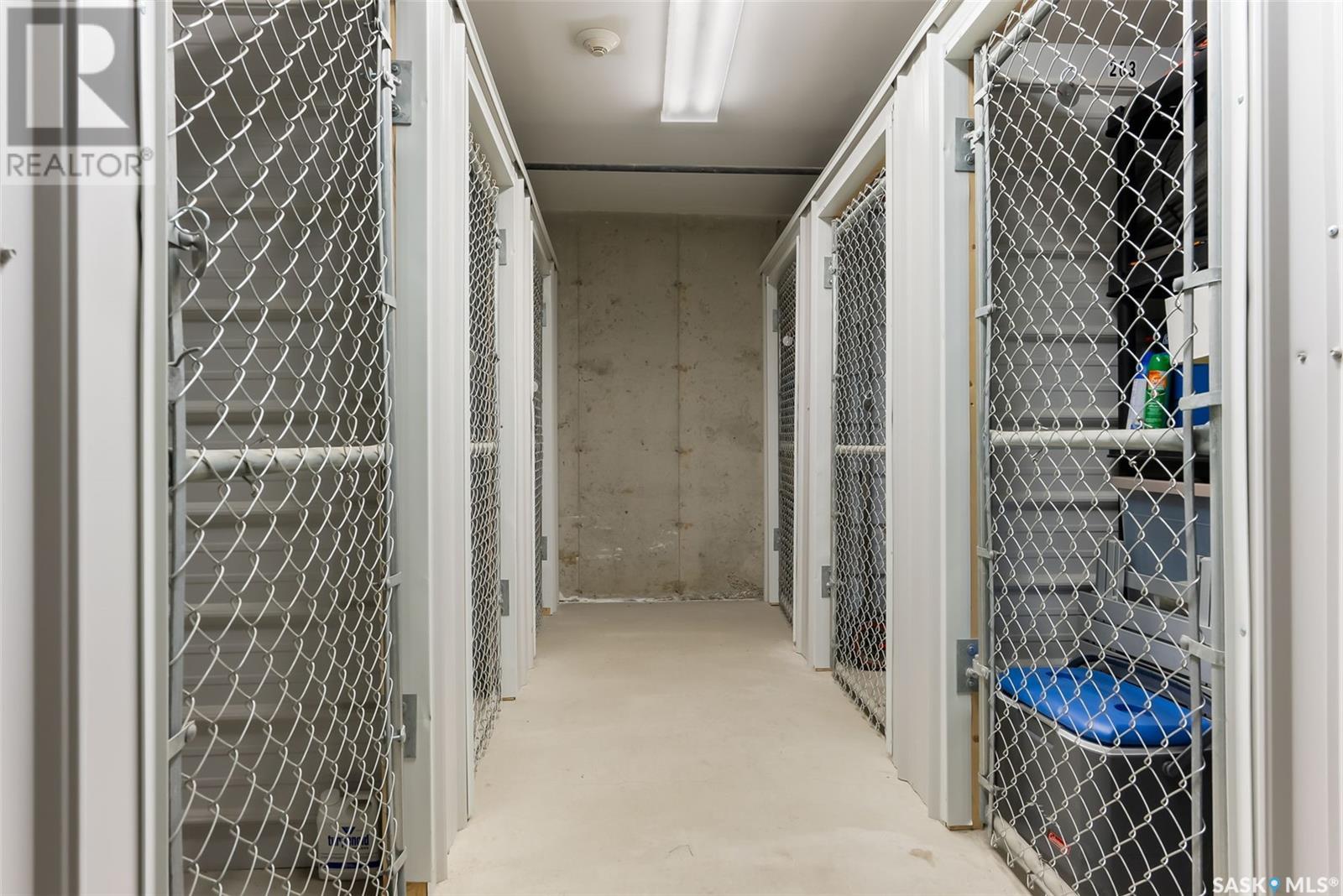201 1715 Badham Boulevard Regina, Saskatchewan S4P 0L9
$255,000Maintenance,
$546.75 Monthly
Maintenance,
$546.75 MonthlyWelcome to Canterbury Common located in the vibrant neighbourhood of Arnhem Place within walking distance to downtown, Wascana Park, University of Regina and featuring many great amenities on the main floor below. Unit 201 features an open concept layout with 1 bedroom plus den. Built by Fiorante, this concrete constructed building offers an fantastic lifestyle. As you enter the condo you are greeted with high ceilings, hardwood flooring and a spacious floor plan. The kitchen features stainless steel appliances, gorgeous maple cabinets, tile flooring and elegant quartz countertops. The living room provides a perfect retreat for relaxation, seamlessly blending with the dining area, ideal for entertaining. The primary bedroom is spacious and features two closets and hardwood flooring. The den is an excellent size and would make an ideal office space or additional sleeping area when guests arrive. The main bath is oversized with tile flooring a large vanity with ample drawers and cupboard space and a gorgeous granite countertop. Additional highlights of this charming condo include insuite laundry with a stacking washer and dryer, a good-sized balcony with a natural gas BBQ hookup, and a storage/utility area. A titled parking spot awaits you in the heated underground garage, along with a storage locker for your convenience. Canterbury Common also has an amenity room and exercise room, enhancing the overall lifestyle experience. Don't miss out on this opportunity to embrace modern urban living in one of the city's most sought-after neighborhoods. (id:48852)
Property Details
| MLS® Number | SK992785 |
| Property Type | Single Family |
| Neigbourhood | Arnhem Place |
| CommunityFeatures | Pets Allowed With Restrictions |
| Features | Rectangular, Elevator, Wheelchair Access, Balcony |
Building
| BathroomTotal | 1 |
| BedroomsTotal | 1 |
| Amenities | Exercise Centre |
| Appliances | Washer, Refrigerator, Intercom, Dishwasher, Dryer, Microwave, Garburator, Window Coverings, Garage Door Opener Remote(s), Stove |
| ArchitecturalStyle | Low Rise |
| ConstructedDate | 2012 |
| CoolingType | Central Air Conditioning |
| HeatingFuel | Natural Gas |
| HeatingType | Forced Air |
| SizeInterior | 786 Sqft |
| Type | Apartment |
Parking
| Underground | 1 |
| Heated Garage | |
| Parking Space(s) | 1 |
Land
| Acreage | No |
| LandscapeFeatures | Underground Sprinkler |
Rooms
| Level | Type | Length | Width | Dimensions |
|---|---|---|---|---|
| Main Level | Foyer | 7 ft ,2 in | 4 ft ,2 in | 7 ft ,2 in x 4 ft ,2 in |
| Main Level | Kitchen | 7 ft ,6 in | 12 ft ,3 in | 7 ft ,6 in x 12 ft ,3 in |
| Main Level | Dining Room | 7 ft ,8 in | 12 ft ,6 in | 7 ft ,8 in x 12 ft ,6 in |
| Main Level | Living Room | 13 ft ,8 in | 12 ft ,5 in | 13 ft ,8 in x 12 ft ,5 in |
| Main Level | Primary Bedroom | 10 ft ,2 in | 14 ft ,6 in | 10 ft ,2 in x 14 ft ,6 in |
| Main Level | Den | 8 ft | 11 ft ,2 in | 8 ft x 11 ft ,2 in |
| Main Level | 4pc Bathroom | Measurements not available |
https://www.realtor.ca/real-estate/27794796/201-1715-badham-boulevard-regina-arnhem-place
Interested?
Contact us for more information
#706-2010 11th Ave
Regina, Saskatchewan S4P 0J3





























