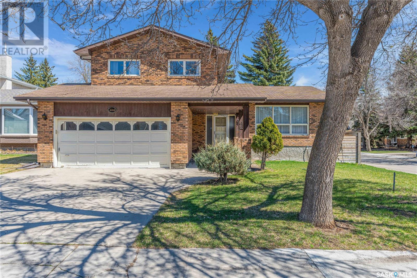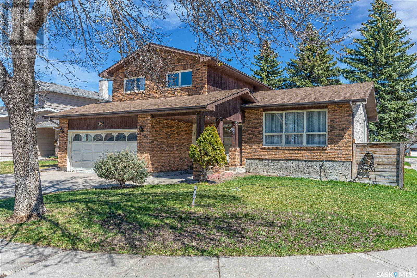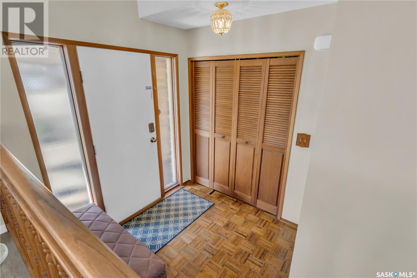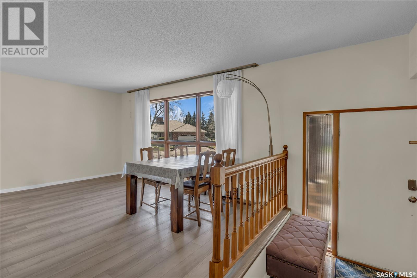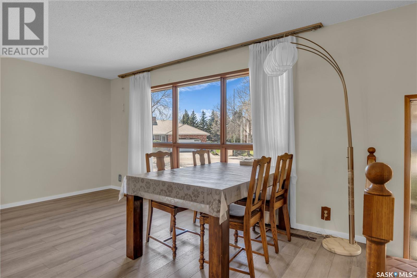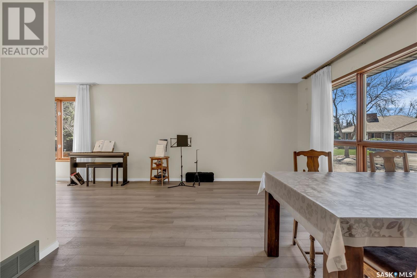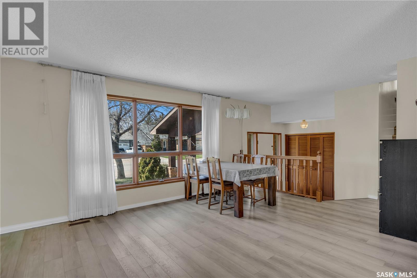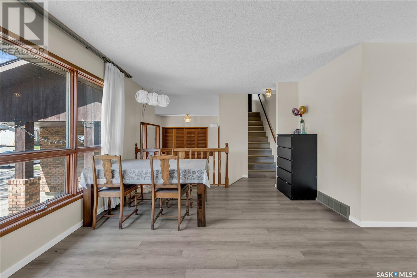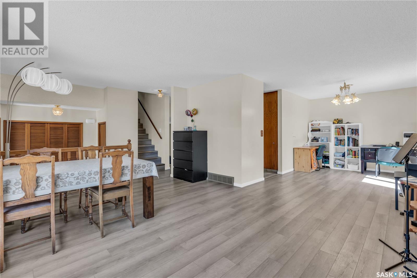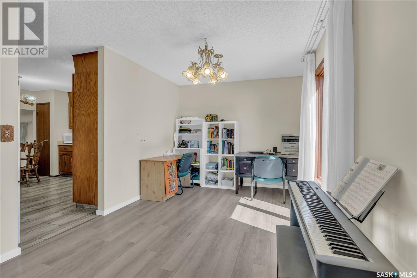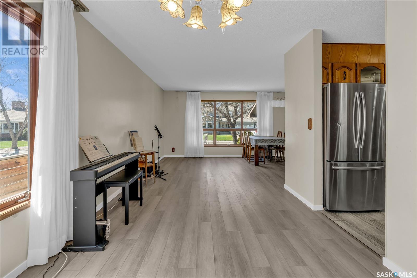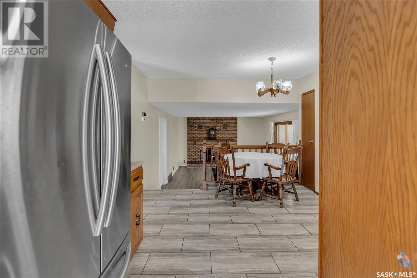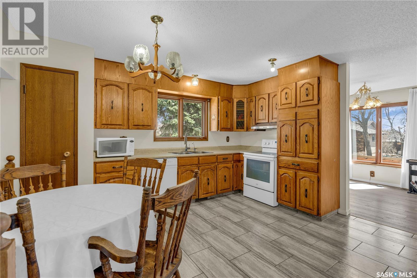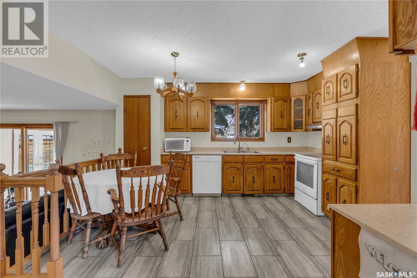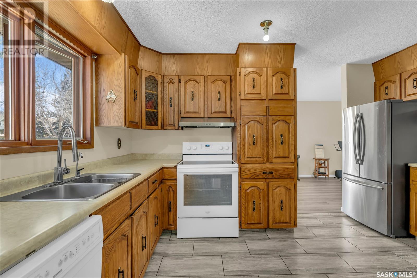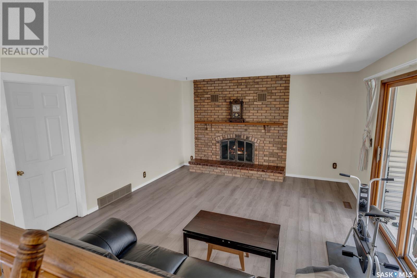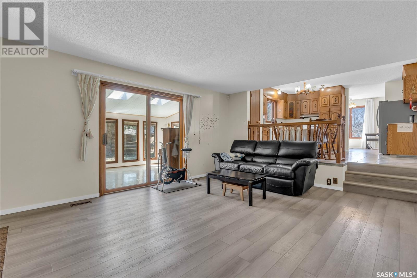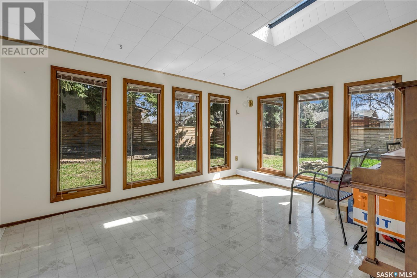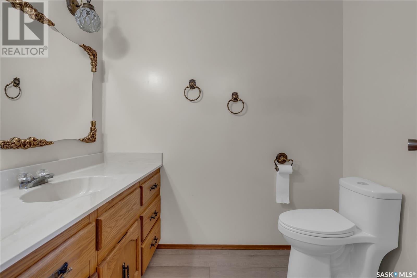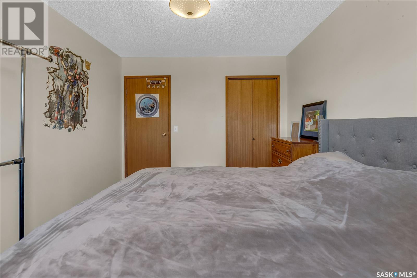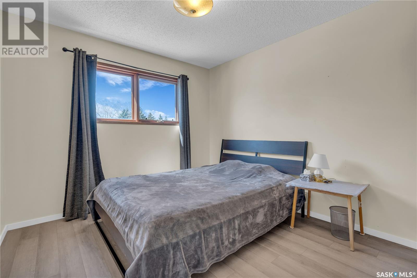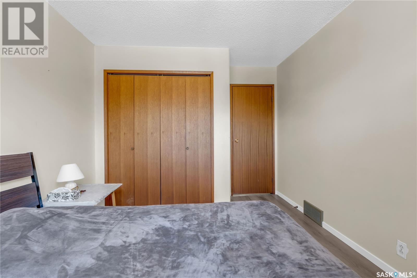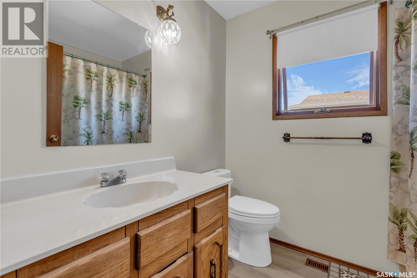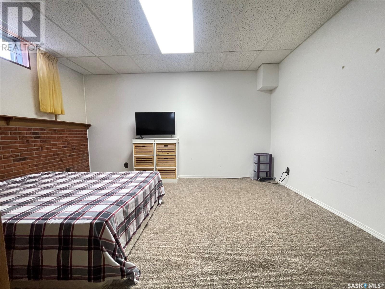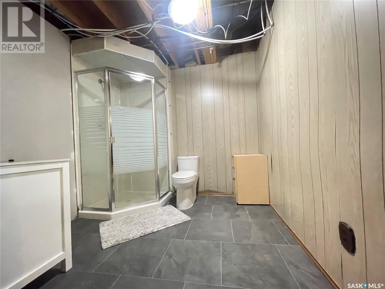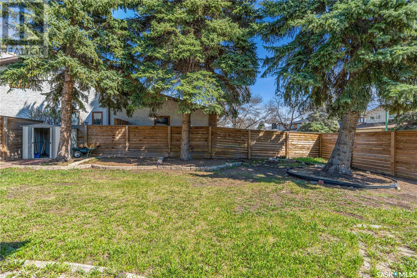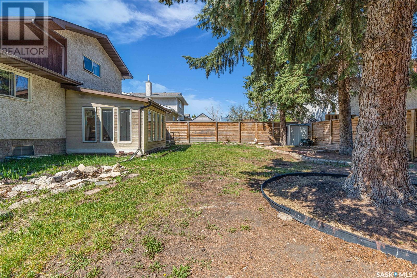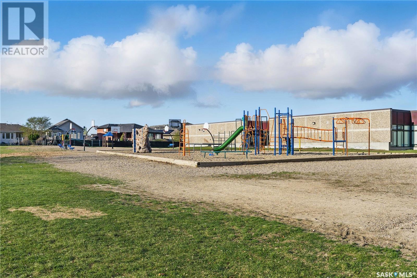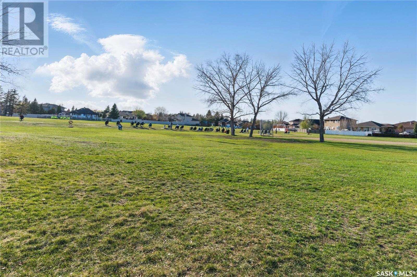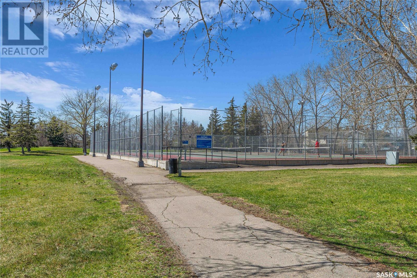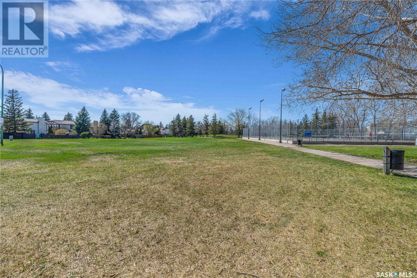2014 Styles Crescent E Regina, Saskatchewan S4V 0P9
$489,000
Welcome to this executive style two storey split in Gardiner Park, 1,698 sq/ft in size, great layout and features 3 nice sized bedrooms, 4 bathrooms. large back yard. House has easy access across the street to a beautiful mature park, also within walking distance to Wilfred Walker School. Upon entry to this home you are greeted with Parquet flooring and a large coat closet. The spacious living room is open to a formal dining area. Large eat-in kitchen is bright and inviting and has views of the backyard. Kitchen is open to a Texas sized sunken family room, featuring cozy gas/wood burning fireplace flanked with brick mantle. A cheery 3 season sunroom is perfect for a morning coffee in the warmer months, with numerous large windows and two skylights. Main floor laundry and 2-pc bath complete this level. Two spacious spare bedrooms, a lovely 4-pc bathroom with tiled tub surround, and a master bedroom featuring 2-pc ensuite and walk-in closet are found on the second level. Basement is finished with a huge rec room area and a 3 piece bath, large storage/mechanical/furnace room. Backyard featuring mature trees, shrubs, perennials and a shed. Lots of upgrade includes but not limited to: vinyl plank flooring on most of main floor and second floor in 2024, two new furnaces and water heater in 2024, storm door in 2024, 3 new toilets in 2024, fences in 2016, duratile flooring kitchen, laundry area and 2-pc bathroom on the main floor in 2014, upgraded shingles and skylights, etc. Garage and sunroom are built on piles. (id:48852)
Property Details
| MLS® Number | SK005332 |
| Property Type | Single Family |
| Neigbourhood | Gardiner Park |
| Features | Treed, Corner Site, Irregular Lot Size, Double Width Or More Driveway, Sump Pump |
| Structure | Patio(s) |
Building
| Bathroom Total | 4 |
| Bedrooms Total | 3 |
| Appliances | Washer, Refrigerator, Dishwasher, Dryer, Garage Door Opener Remote(s), Hood Fan, Central Vacuum - Roughed In, Storage Shed, Stove |
| Architectural Style | 2 Level |
| Basement Development | Finished |
| Basement Type | Full (finished) |
| Constructed Date | 1980 |
| Cooling Type | Central Air Conditioning |
| Fireplace Fuel | Mixed |
| Fireplace Present | Yes |
| Fireplace Type | Conventional |
| Heating Fuel | Natural Gas |
| Heating Type | Forced Air |
| Stories Total | 2 |
| Size Interior | 1,698 Ft2 |
| Type | House |
Parking
| Attached Garage | |
| Parking Space(s) | 4 |
Land
| Acreage | No |
| Fence Type | Fence |
| Landscape Features | Lawn, Garden Area |
| Size Irregular | 5833.00 |
| Size Total | 5833 Sqft |
| Size Total Text | 5833 Sqft |
Rooms
| Level | Type | Length | Width | Dimensions |
|---|---|---|---|---|
| Second Level | Primary Bedroom | 14 ft ,4 in | 12 ft ,10 in | 14 ft ,4 in x 12 ft ,10 in |
| Second Level | 2pc Ensuite Bath | Measurements not available | ||
| Second Level | Bedroom | 11 ft ,11 in | 9 ft ,10 in | 11 ft ,11 in x 9 ft ,10 in |
| Second Level | Bedroom | 11 ft ,11 in | 9 ft ,10 in | 11 ft ,11 in x 9 ft ,10 in |
| Second Level | 4pc Bathroom | Measurements not available | ||
| Basement | Other | 26 ft | 20 ft ,2 in | 26 ft x 20 ft ,2 in |
| Basement | 3pc Bathroom | Measurements not available | ||
| Basement | Other | Measurements not available | ||
| Main Level | Living Room | 16 ft ,3 in | 12 ft ,10 in | 16 ft ,3 in x 12 ft ,10 in |
| Main Level | Kitchen | 12 ft ,9 in | 12 ft ,3 in | 12 ft ,9 in x 12 ft ,3 in |
| Main Level | Dining Room | 15 ft | 9 ft ,1 in | 15 ft x 9 ft ,1 in |
| Main Level | Other | 17 ft ,9 in | 12 ft ,7 in | 17 ft ,9 in x 12 ft ,7 in |
| Main Level | 2pc Bathroom | Measurements not available |
https://www.realtor.ca/real-estate/28291215/2014-styles-crescent-e-regina-gardiner-park
Contact Us
Contact us for more information
4420 Albert Street
Regina, Saskatchewan S4S 6B4
(306) 789-1222
domerealty.c21.ca/



