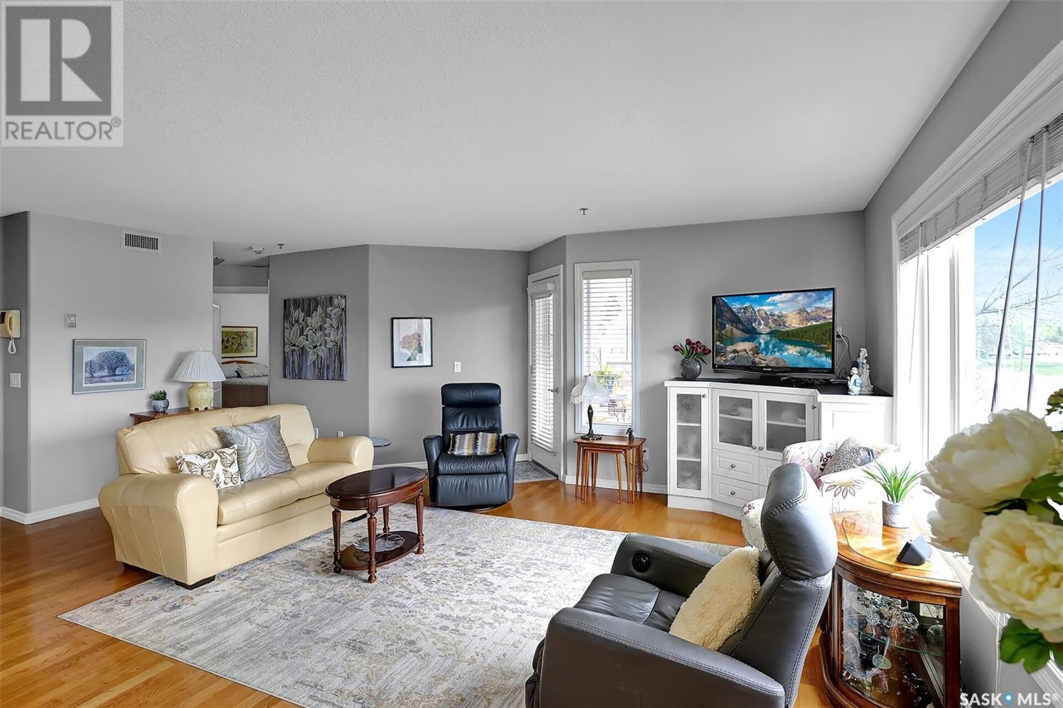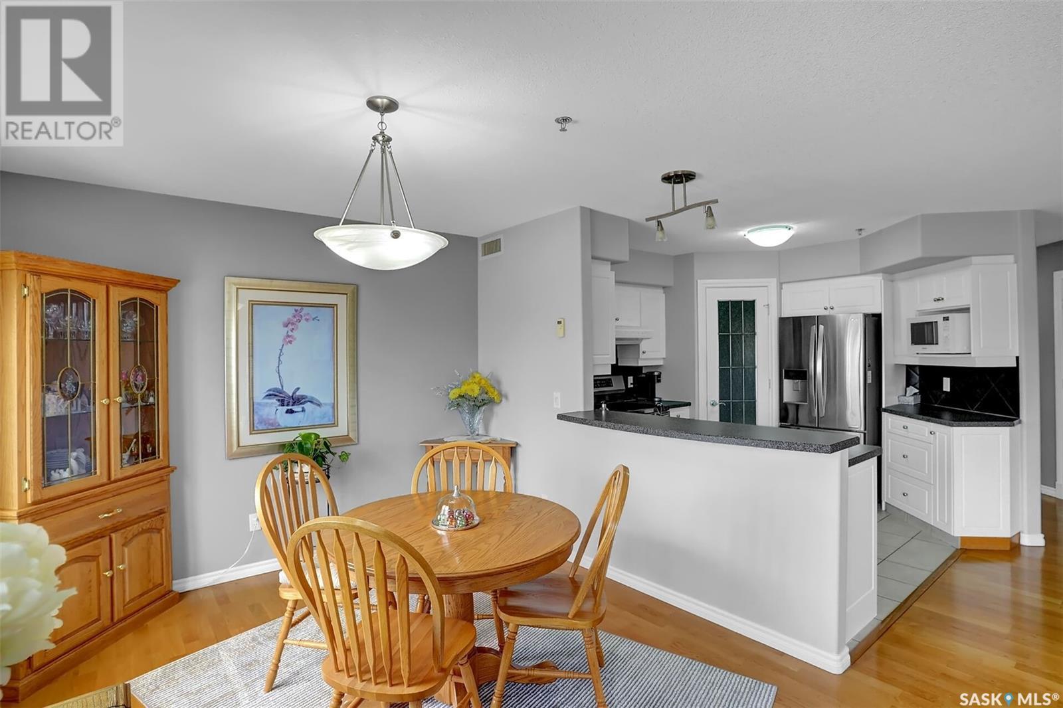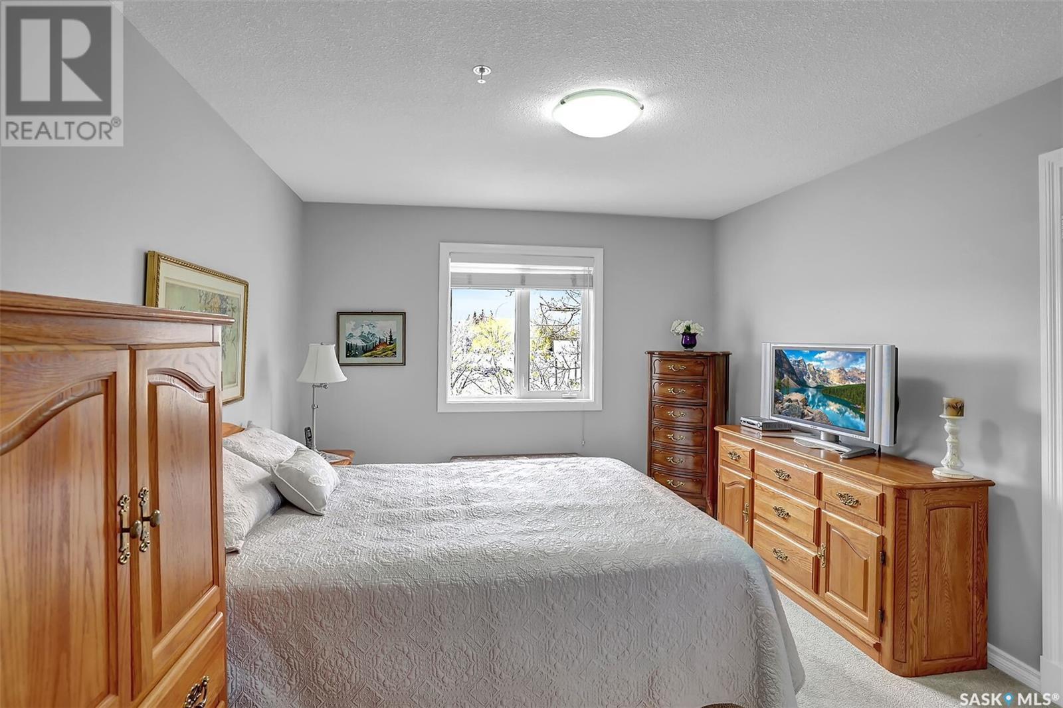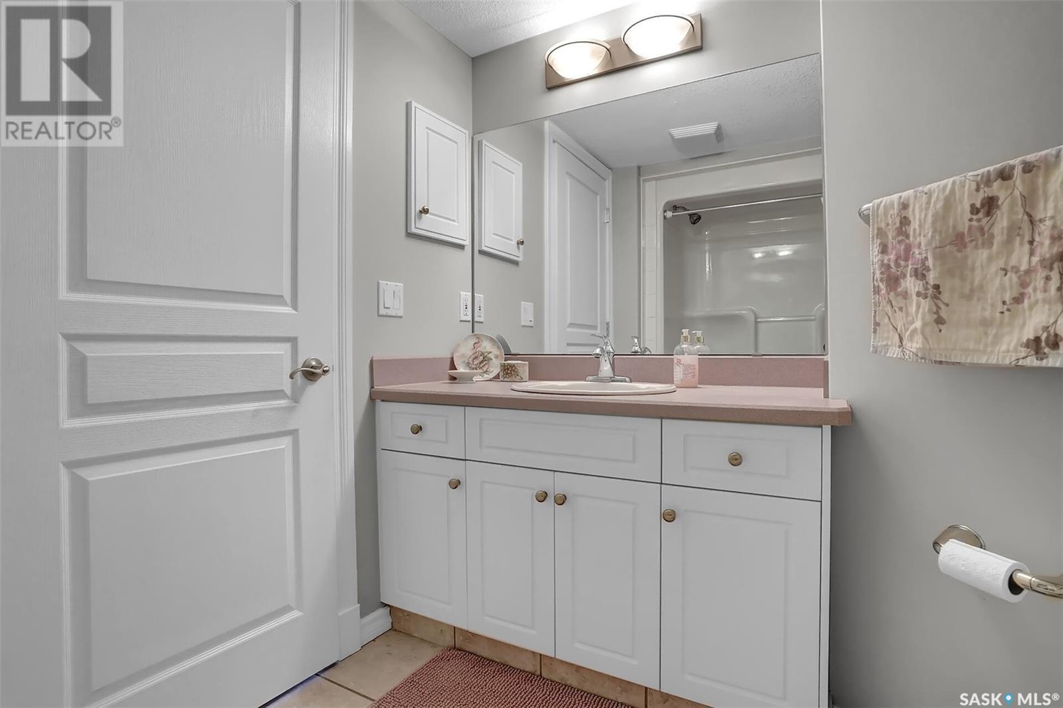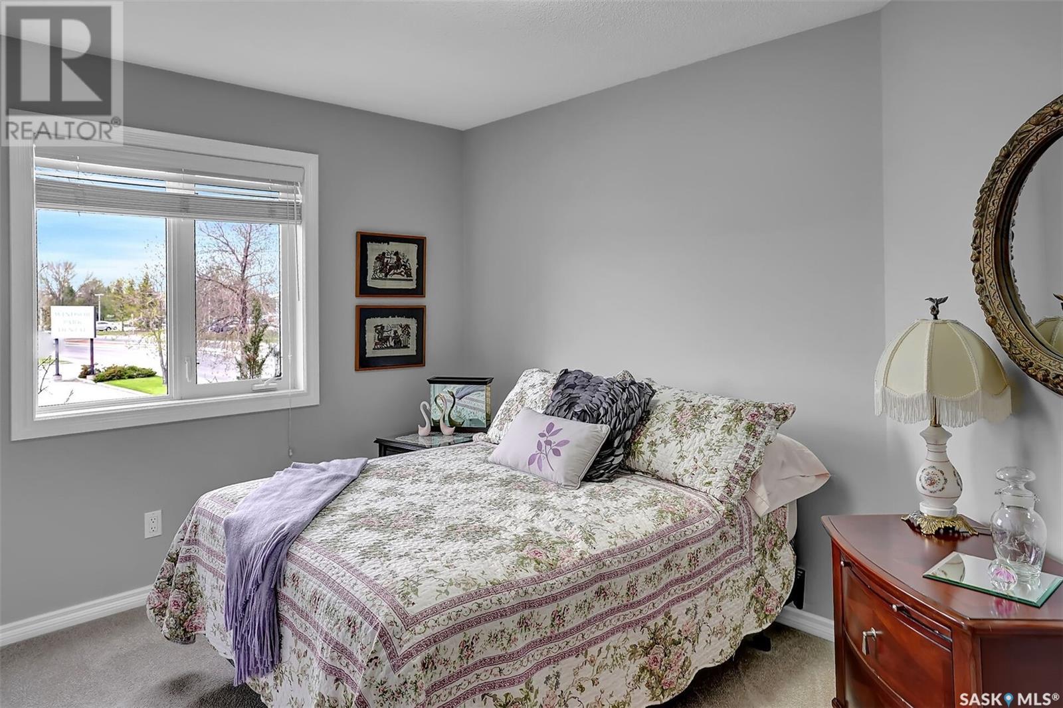202 3101 Renfrew Crescent E Regina, Saskatchewan S4V 3B6
$405,000Maintenance,
$608 Monthly
Maintenance,
$608 MonthlyWelcome to this beautiful 2 bed, 2 bath condo that has been lovingly cared for and is located in the beautiful neighbourhood of Windsor Park. Not only will you enjoy all of the luxurious conveniences of condo living, you will also enjoy being steps away from lots of convenient amenities such as a coffee shop, hair salon, leisure centre, fabulous walking paths, and more. Windsor Place was built by Munro Homes. Unit 202 is a corner unit offering wonderful views of the lake. Lots of large windows make this space very bright and cheery. Spacious foyer welcomes you as you enter the unit. Open concept living room, kitchen and dining area offer great opportunities to entertain family and friends. Modern, white kitchen features stainless steel appliances and a corner pantry. Dining area and living room offer wonderful views of the lake. Deck off the living room is the perfect spot to read a book or enjoy your morning coffee in the sunshine. Primary bedroom features large dual closets, and a 3 piece en-suite. Second bedroom is a good size as well and could serve as an office or den space. 4 piece bath and a dedicated laundry/storage room with a utility sink complete the unit. Coffee room is located on the second floor, and the games/pool room is located on the 4th floor. Heated underground parking - stall #202, and the storage lockers in the front of the stall are included. There is a car wash bay in the parking garage as well. Condo fees include heat, water, sewer, reserve fund contributions, common/exterior maintenance, lawn care, snow removal, and building insurance. This property is a true pleasure to show. Furniture in the condo is negotiable. Quick possession is available. (id:48852)
Property Details
| MLS® Number | SK005558 |
| Property Type | Single Family |
| Neigbourhood | Windsor Park |
| Community Features | Pets Not Allowed |
| Features | Treed, Elevator, Wheelchair Access, Balcony |
Building
| Bathroom Total | 2 |
| Bedrooms Total | 2 |
| Appliances | Washer, Refrigerator, Dishwasher, Dryer, Window Coverings, Garage Door Opener Remote(s), Stove |
| Architectural Style | High Rise |
| Constructed Date | 2002 |
| Cooling Type | Central Air Conditioning |
| Heating Fuel | Natural Gas |
| Heating Type | Hot Water, In Floor Heating |
| Size Interior | 1,141 Ft2 |
| Type | Apartment |
Parking
| Underground | 1 |
| Other | |
| Heated Garage | |
| Parking Space(s) | 1 |
Land
| Acreage | No |
Rooms
| Level | Type | Length | Width | Dimensions |
|---|---|---|---|---|
| Main Level | Kitchen | 10 ft | 12 ft | 10 ft x 12 ft |
| Main Level | Dining Room | 10 ft | 8 ft | 10 ft x 8 ft |
| Main Level | Living Room | 15 ft ,5 in | 14 ft | 15 ft ,5 in x 14 ft |
| Main Level | Primary Bedroom | 10 ft ,10 in | 14 ft | 10 ft ,10 in x 14 ft |
| Main Level | 3pc Ensuite Bath | Measurements not available | ||
| Main Level | Bedroom | 10 ft | 10 ft ,7 in | 10 ft x 10 ft ,7 in |
| Main Level | 4pc Bathroom | Measurements not available | ||
| Main Level | Laundry Room | 7 ft ,7 in | 7 ft ,7 in | 7 ft ,7 in x 7 ft ,7 in |
https://www.realtor.ca/real-estate/28308681/202-3101-renfrew-crescent-e-regina-windsor-park
Contact Us
Contact us for more information
#3 - 1118 Broad Street
Regina, Saskatchewan S4R 1X8
(306) 206-0383
(306) 206-0384
#3 - 1118 Broad Street
Regina, Saskatchewan S4R 1X8
(306) 206-0383
(306) 206-0384








