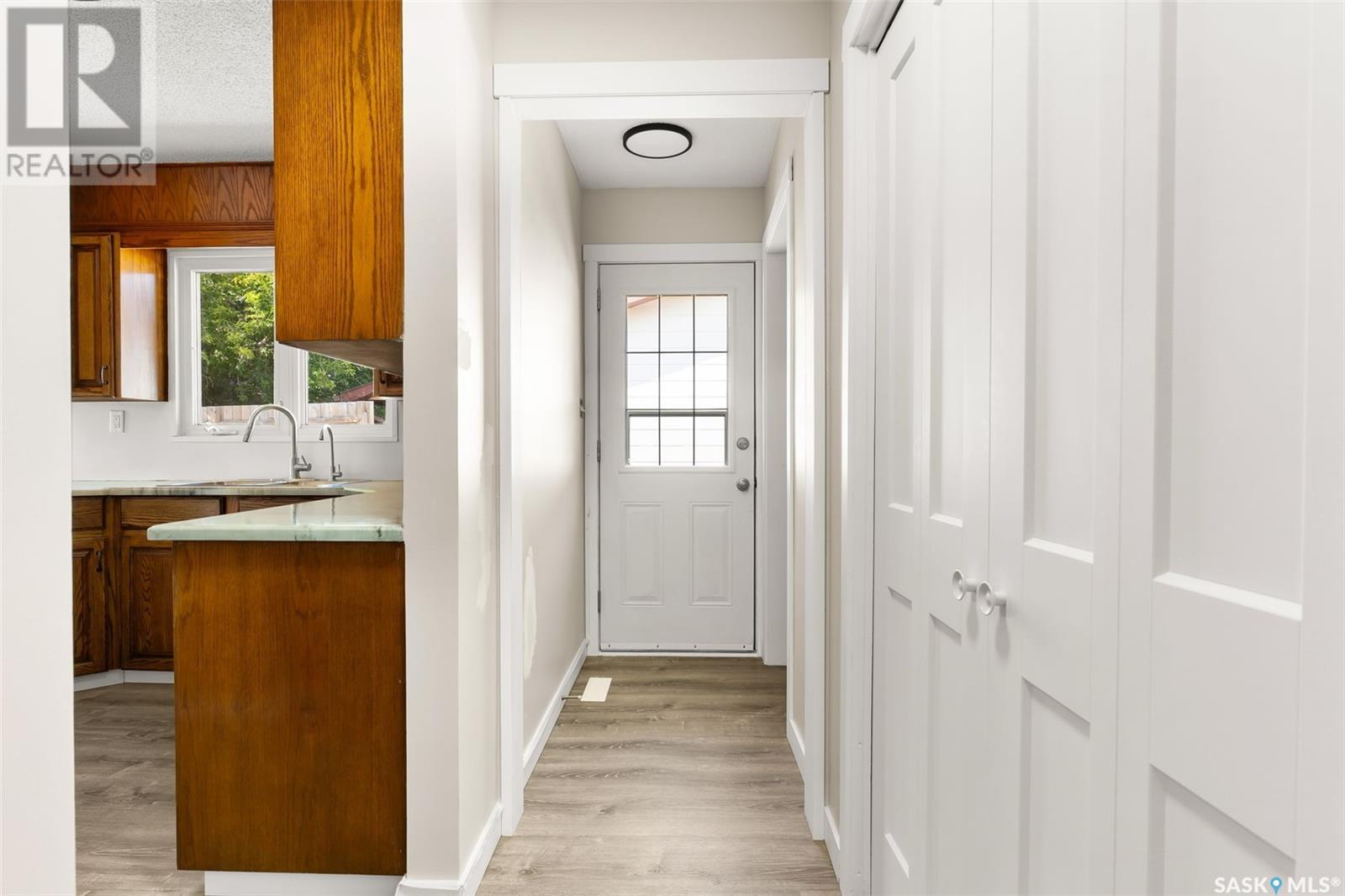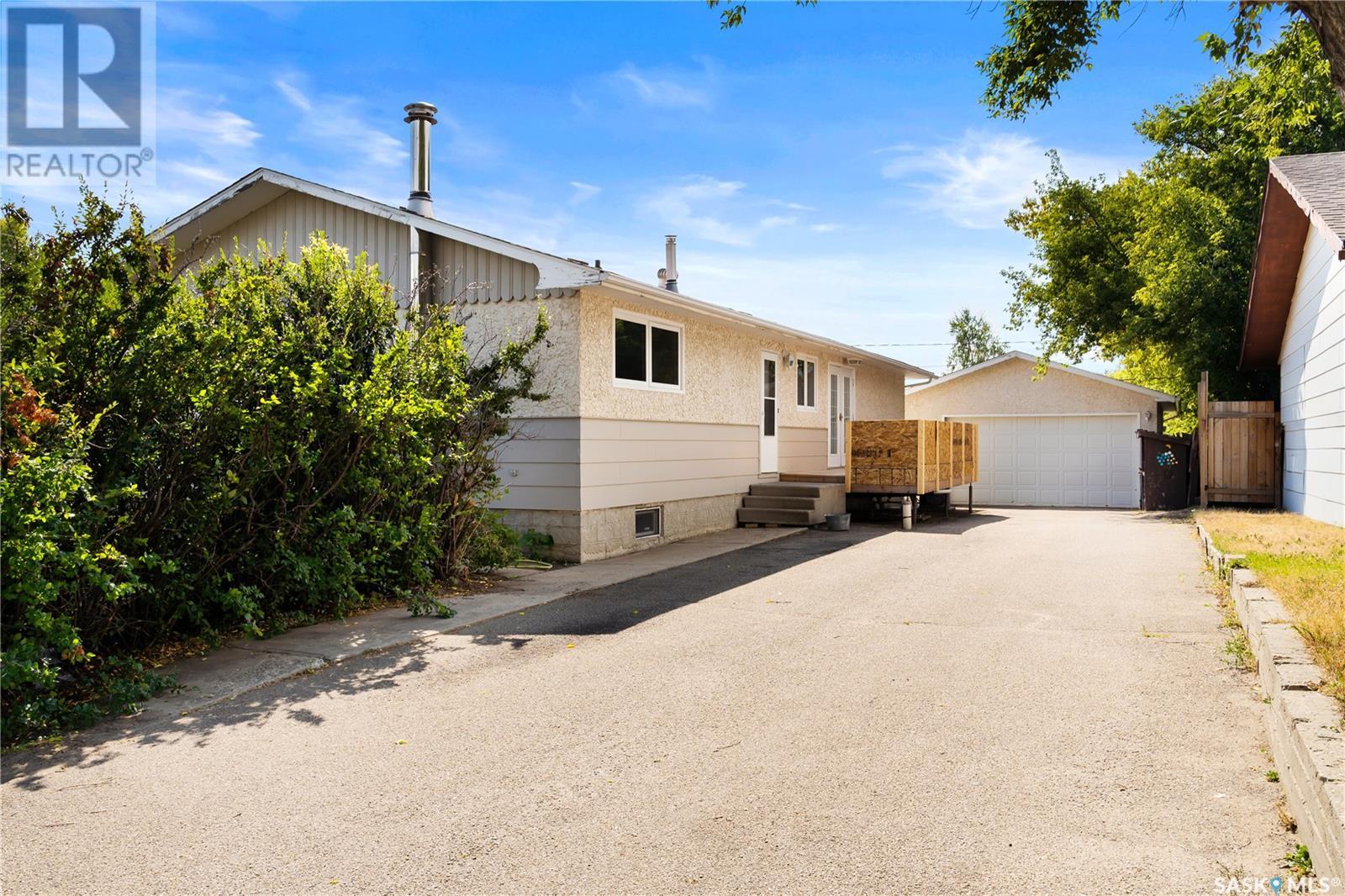202 7th Street Pilot Butte, Saskatchewan S0G 3Z0
$385,000
Welcome to this sprawling bungalow in the family friendly community of Pilot Butte. This home has so much to offer and has recently undergone renovations which you are sure to love. The main floor offers a tonne of space for the family to get together, offering several large areas to entertain. Upon entering the home you are greeted into a spacious living area with a large picture window letting sunshine fill the space. Off the living room is the kitchen which now features brand new stainless steel appliances. You are sure to love the room just off the kitchen/dinging area, it features built in cabinetry and could make a beautiful formal dining area, perfect for hosting your family on special occasions and holidays. A step down from here is a cozy sunken family room with built in bench seating. I imagine this is a great place to hang out and read a book, or settle into after a long hard day of work. Down the hall you will find a fully renovated 4 piece bathroom, a primary bedroom with his and her closets and 2 more ample size bedrooms. The basement offers a sizeable rec room for you to use how you see fit. It's the perfect spot to make your own home theatre the whole family can enjoy. Imagine getting the whole crew together with some pop corn and having a weekly movie night, definitely something to look forward to. Off the rec room you will find the den, complete with a closet but no window, offering a perfect space for an office. Finishing off the basement you will find the mechanical room, 3 pc bath and another sizeable storage room. The properties outside space is also very impressive, offering a paved driveway to a double detached garage and a large yard for you to create your dream outside oasis. Updates over the years include (2019) shingles, (2024) painted basement, new LVP, LVT and carpet, fresh coat mud & paint, new baseboards and trim, new light fixtures, new interior doors, new hardware, and total bathroom Reno. Reach out to your agent to find out more. (id:48852)
Property Details
| MLS® Number | SK987256 |
| Property Type | Single Family |
| Features | Treed |
| Structure | Deck |
Building
| BathroomTotal | 2 |
| BedroomsTotal | 3 |
| Appliances | Washer, Refrigerator, Dishwasher, Dryer, Hood Fan, Storage Shed, Stove |
| ArchitecturalStyle | Bungalow |
| BasementType | Full, Crawl Space |
| ConstructedDate | 1976 |
| CoolingType | Central Air Conditioning |
| HeatingFuel | Natural Gas |
| HeatingType | Forced Air |
| StoriesTotal | 1 |
| SizeInterior | 1414 Sqft |
| Type | House |
Parking
| Detached Garage | |
| Parking Space(s) | 5 |
Land
| Acreage | No |
| FenceType | Partially Fenced |
| SizeIrregular | 9000.00 |
| SizeTotal | 9000 Sqft |
| SizeTotalText | 9000 Sqft |
Rooms
| Level | Type | Length | Width | Dimensions |
|---|---|---|---|---|
| Basement | Other | 25 ft ,9 in | 15 ft ,9 in | 25 ft ,9 in x 15 ft ,9 in |
| Basement | Den | 12 ft ,9 in | 11 ft ,11 in | 12 ft ,9 in x 11 ft ,11 in |
| Basement | Storage | 13 ft ,2 in | 7 ft ,5 in | 13 ft ,2 in x 7 ft ,5 in |
| Basement | 3pc Bathroom | 7 ft ,7 in | 6 ft ,6 in | 7 ft ,7 in x 6 ft ,6 in |
| Basement | Utility Room | x x x | ||
| Main Level | Living Room | 21 ft ,8 in | 13 ft | 21 ft ,8 in x 13 ft |
| Main Level | Family Room | 15 ft ,2 in | 13 ft ,5 in | 15 ft ,2 in x 13 ft ,5 in |
| Main Level | Dining Room | 13 ft ,3 in | 9 ft ,5 in | 13 ft ,3 in x 9 ft ,5 in |
| Main Level | Kitchen/dining Room | 17 ft | 11 ft ,10 in | 17 ft x 11 ft ,10 in |
| Main Level | Foyer | 5 ft | 3 ft | 5 ft x 3 ft |
| Main Level | Primary Bedroom | 12 ft ,11 in | 11 ft | 12 ft ,11 in x 11 ft |
| Main Level | Bedroom | 11 ft ,11 in | 7 ft ,7 in | 11 ft ,11 in x 7 ft ,7 in |
| Main Level | Bedroom | 9 ft ,4 in | 8 ft ,5 in | 9 ft ,4 in x 8 ft ,5 in |
| Main Level | 4pc Bathroom | 9 ft ,1 in | 4 ft ,10 in | 9 ft ,1 in x 4 ft ,10 in |
https://www.realtor.ca/real-estate/27603282/202-7th-street-pilot-butte
Interested?
Contact us for more information
1450 Hamilton Street
Regina, Saskatchewan S4R 8R3
1450 Hamilton Street
Regina, Saskatchewan S4R 8R3







































