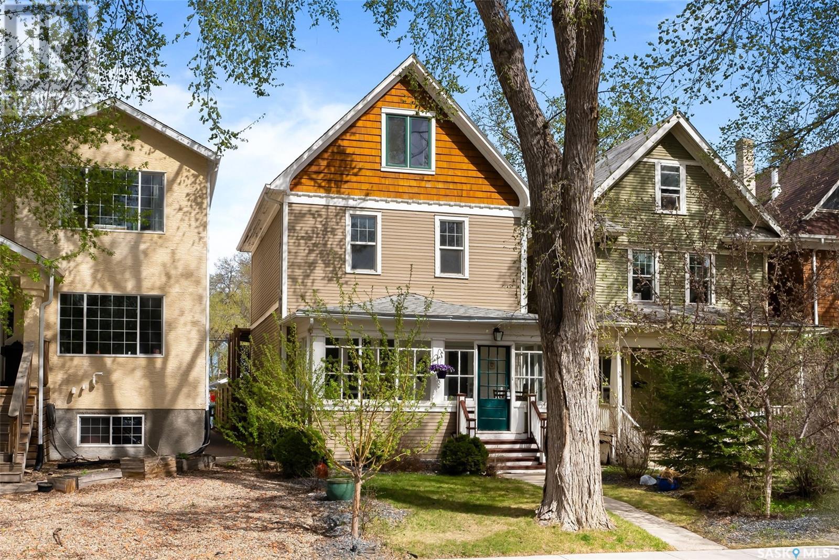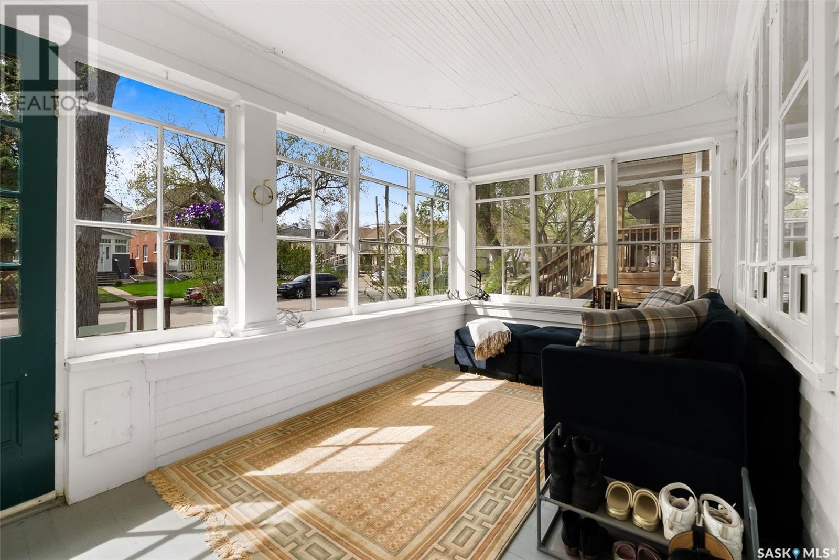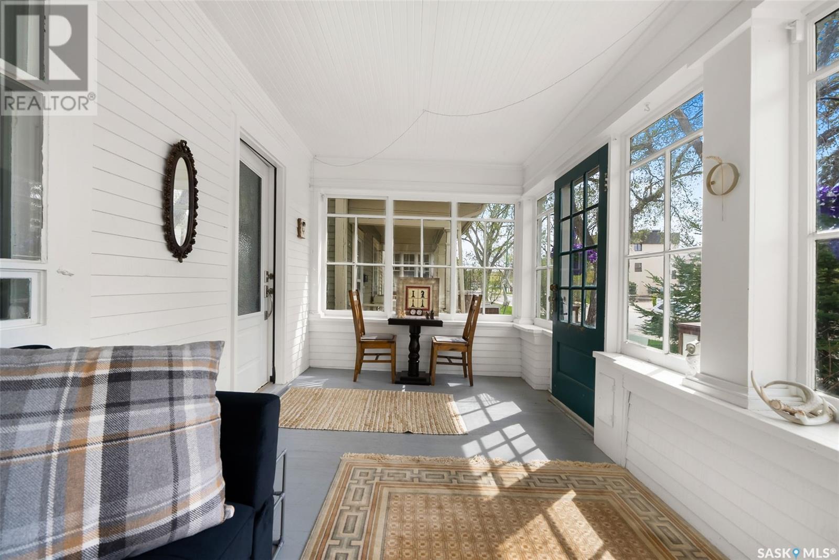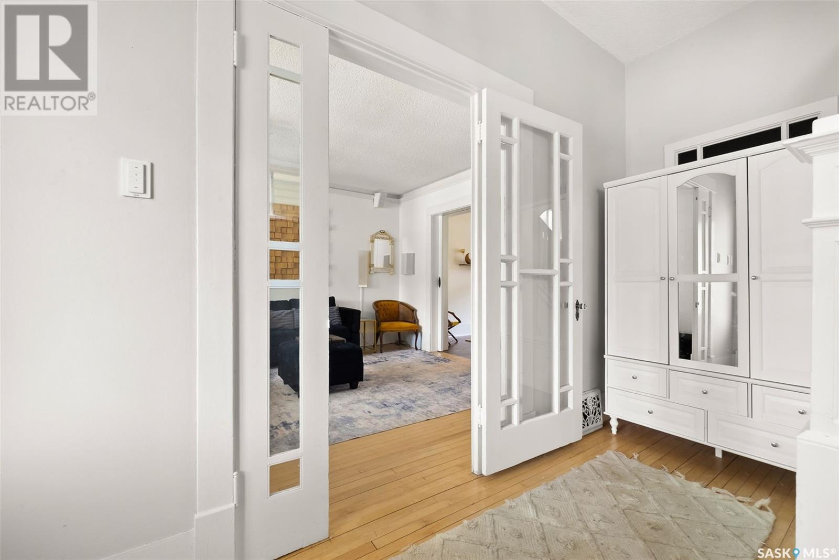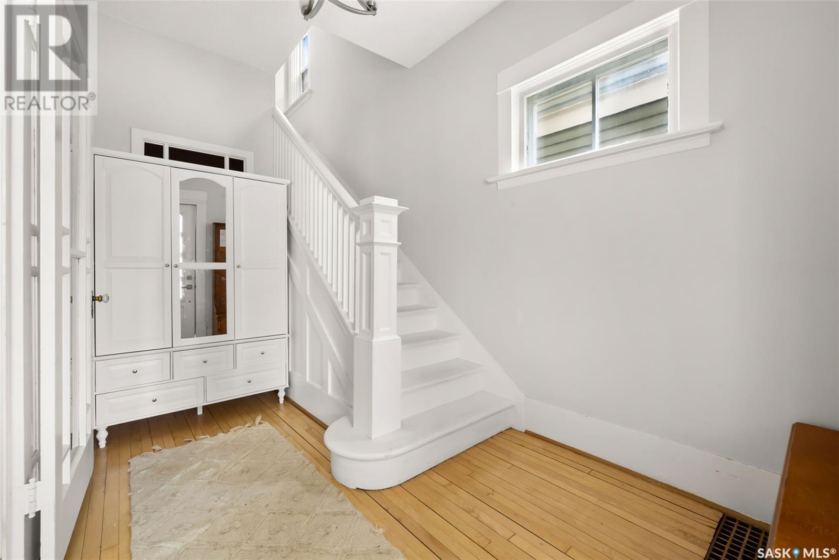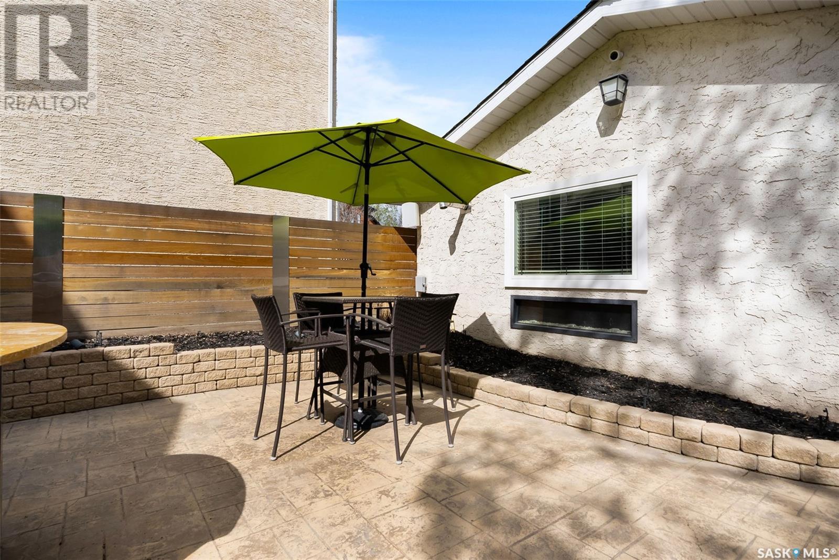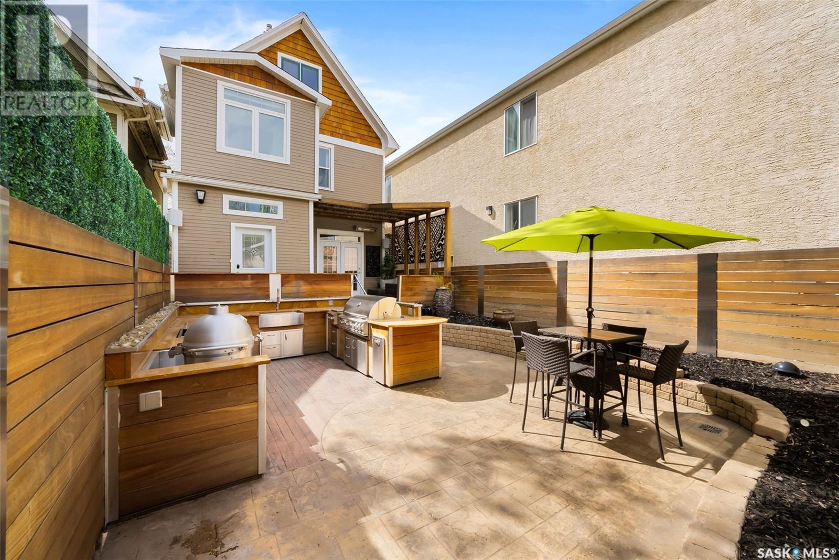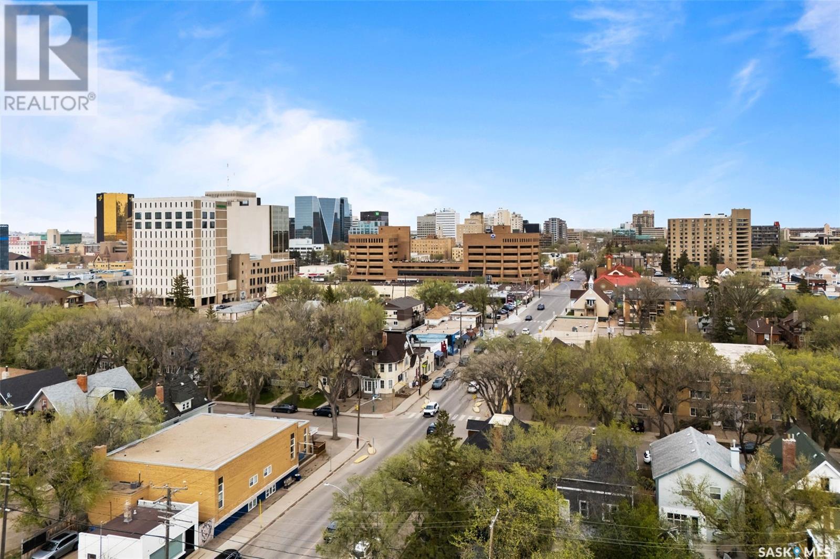2033 Retallack Street Regina, Saskatchewan S4T 2K3
$429,999
Nestled in one of Regina’s most sought-after neighbourhoods, this charming & beautifully maintained home offers the perfect blend of classic character & modern upgrades. With 4 bedrooms, 2 bathrooms, and a spacious layout, this property is ideal for anyone looking for a cozy, move-in ready space. The open-concept living and dining rooms are filled with natural light, offering a warm, welcoming atmosphere perfect for relaxing or entertaining. The updated kitchen features sleek countertops, ample cabinetry, & stainless steel appliances – ideal for both everyday cooking and hosting guests. 3 well-sized bedrooms provide plenty of space for rest and relaxation located on the 2nd level. A 4th bedroom and walk in closet space are located upstairs on the 3rd floor. The 3rd floor den could be a nursery. Don't miss the spa like bathroom on the 2nd level! Enjoy a spacious backyard ideal for outdoor entertaining, Exotic IPE and Batu Hardwood used throughout. The gourmet outdoor kitchen (all outdoor appliances+stainless cabinetry incl.) or simply unwinding after a long day. The fully fenced yard offers privacy and security. Located just steps from 13th Ave. This home features smart home technology, many smart lighting, temperature & security features. Various lights throughout can be controlled with your cell phone & change to any colour using Hue app or programmed Google Home/Alexa. Furnace and central air installed in 2019. Smoke detectors & backyard/garage camera are also included, + a detached garage updated electrical, LED lights, welding plug, all cabinetry, stainless steel benches included. Outdoor speakers, amplifiers + subwoofers under deck and buried in garden, all rear drainage to a buried sump pump in the backyard which will discharge to the back lane. This home combines charm, functionality, & location, making it an unbeatable option in Regina’s competitive real estate market. Don’t miss out, schedule a viewing today & make 2033 Retallack St your new address! (id:48852)
Property Details
| MLS® Number | SK005439 |
| Property Type | Single Family |
| Neigbourhood | Cathedral RG |
| Features | Treed, Rectangular, Sump Pump |
| Structure | Deck |
Building
| Bathroom Total | 2 |
| Bedrooms Total | 4 |
| Appliances | Washer, Refrigerator, Dryer, Microwave, Window Coverings, Garage Door Opener Remote(s), Stove |
| Architectural Style | 2 Level |
| Basement Development | Unfinished |
| Basement Type | Full (unfinished) |
| Constructed Date | 1911 |
| Cooling Type | Central Air Conditioning |
| Fireplace Fuel | Electric |
| Fireplace Present | Yes |
| Fireplace Type | Conventional |
| Heating Fuel | Natural Gas |
| Heating Type | Forced Air |
| Stories Total | 3 |
| Size Interior | 1,666 Ft2 |
| Type | House |
Parking
| Detached Garage | |
| Heated Garage | |
| Parking Space(s) | 2 |
Land
| Acreage | No |
| Fence Type | Fence |
| Landscape Features | Lawn, Underground Sprinkler |
| Size Irregular | 3126.00 |
| Size Total | 3126 Sqft |
| Size Total Text | 3126 Sqft |
Rooms
| Level | Type | Length | Width | Dimensions |
|---|---|---|---|---|
| Second Level | Bedroom | 9 ft ,9 in | 10 ft ,4 in | 9 ft ,9 in x 10 ft ,4 in |
| Second Level | 4pc Bathroom | 7 ft ,3 in | 16 ft ,4 in | 7 ft ,3 in x 16 ft ,4 in |
| Second Level | Bedroom | 12 ft ,2 in | 10 ft | 12 ft ,2 in x 10 ft |
| Second Level | Bedroom | 9 ft ,8 in | 12 ft | 9 ft ,8 in x 12 ft |
| Third Level | Primary Bedroom | 12 ft ,10 in | 12 ft ,4 in | 12 ft ,10 in x 12 ft ,4 in |
| Third Level | Den | 12 ft ,10 in | 9 ft ,1 in | 12 ft ,10 in x 9 ft ,1 in |
| Basement | Laundry Room | x x x | ||
| Basement | Storage | 27 ft ,9 in | 18 ft ,6 in | 27 ft ,9 in x 18 ft ,6 in |
| Basement | Other | x x x | ||
| Main Level | Enclosed Porch | 8 ft ,3 in | 18 ft ,4 in | 8 ft ,3 in x 18 ft ,4 in |
| Main Level | Foyer | 10 ft ,9 in | 11 ft ,2 in | 10 ft ,9 in x 11 ft ,2 in |
| Main Level | Living Room | 12 ft ,1 in | 12 ft ,9 in | 12 ft ,1 in x 12 ft ,9 in |
| Main Level | Dining Room | 15 ft | 10 ft ,9 in | 15 ft x 10 ft ,9 in |
| Main Level | Kitchen | 8 ft ,6 in | 18 ft ,11 in | 8 ft ,6 in x 18 ft ,11 in |
| Main Level | 2pc Bathroom | 3 ft ,4 in | 5 ft | 3 ft ,4 in x 5 ft |
https://www.realtor.ca/real-estate/28302190/2033-retallack-street-regina-cathedral-rg
Contact Us
Contact us for more information
1450 Hamilton Street
Regina, Saskatchewan S4R 8R3
(306) 585-7800
coldwellbankerlocalrealty.com/




