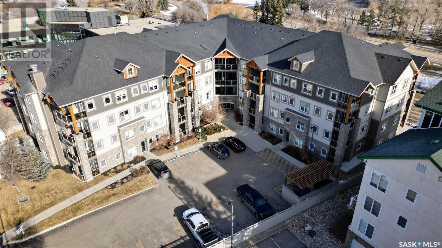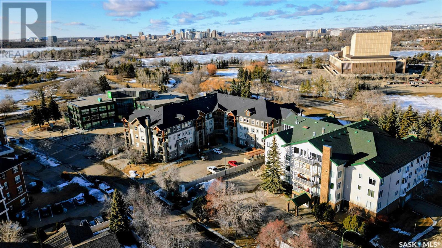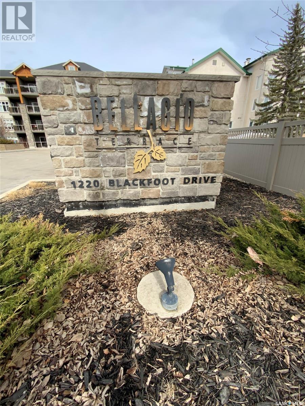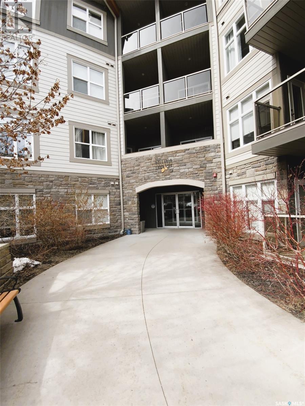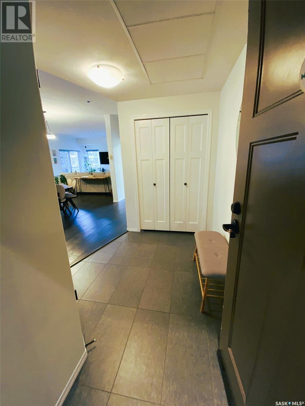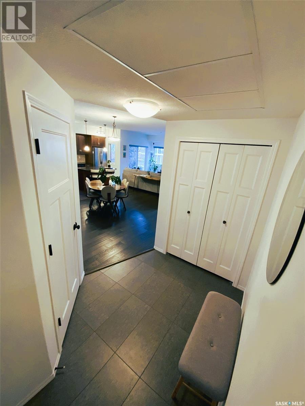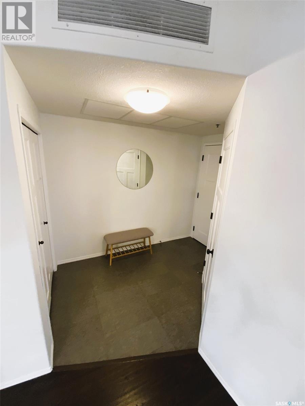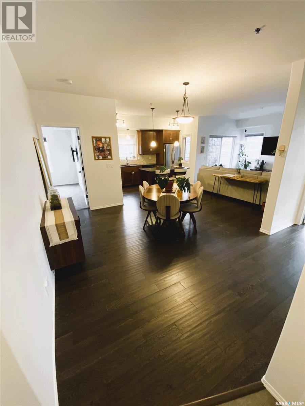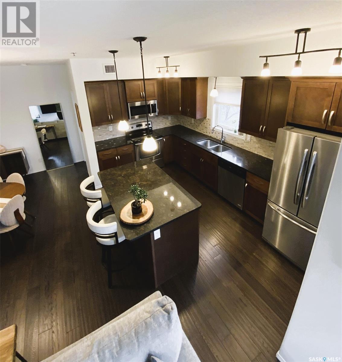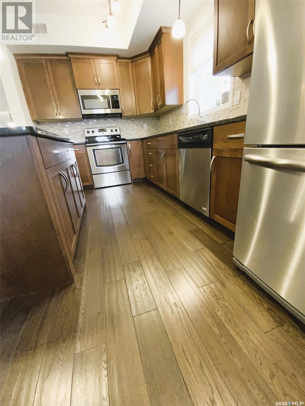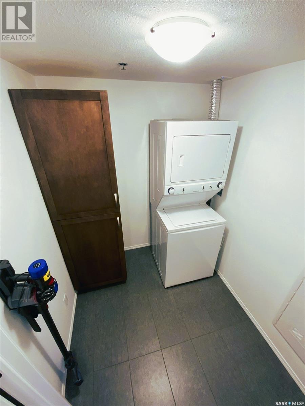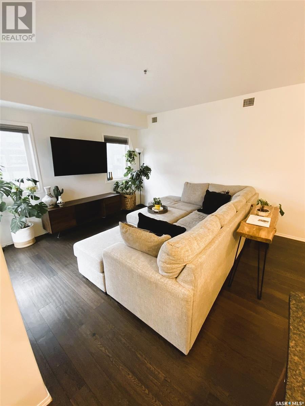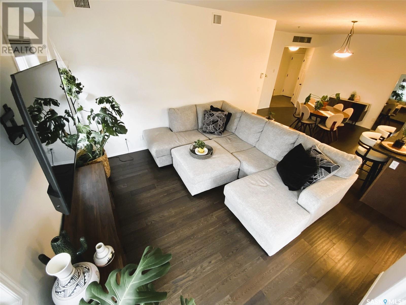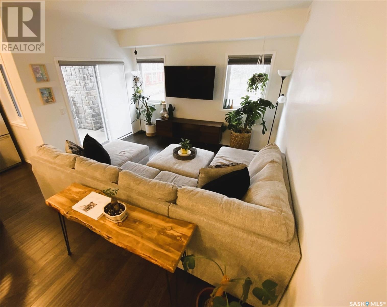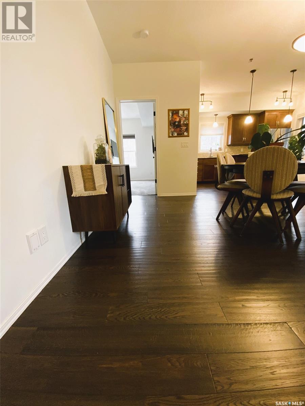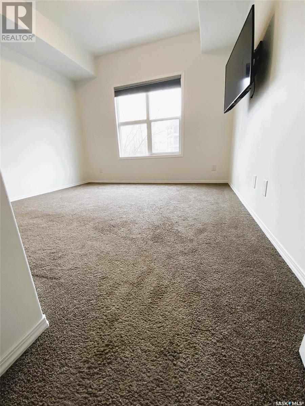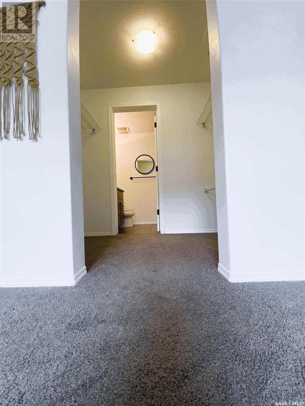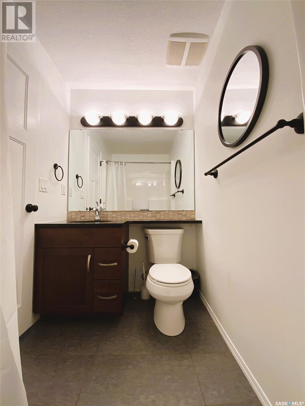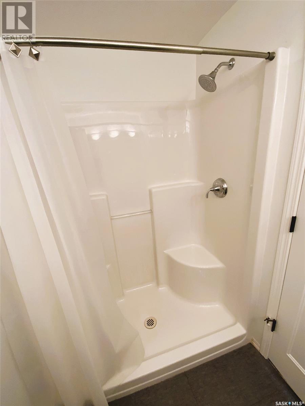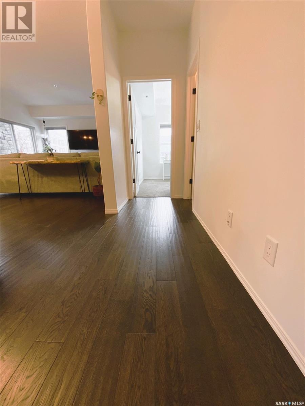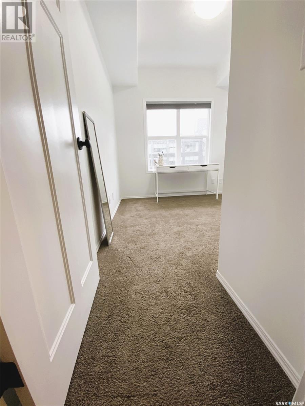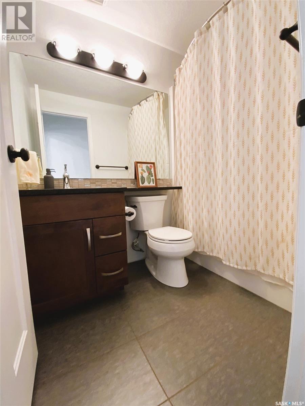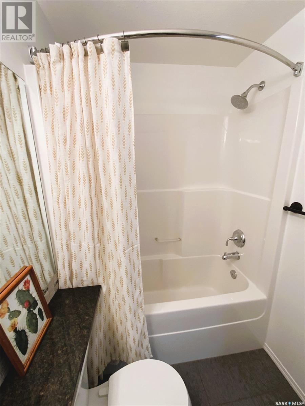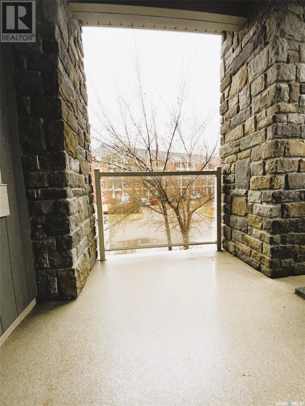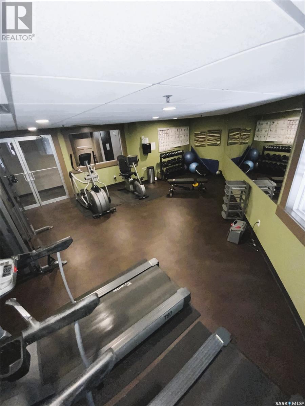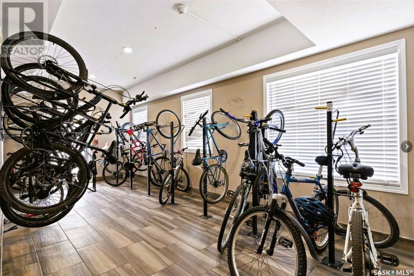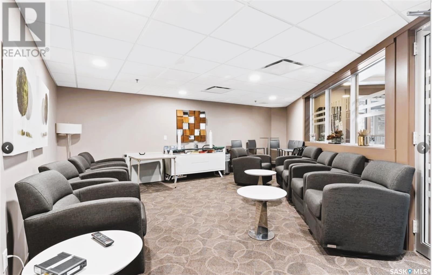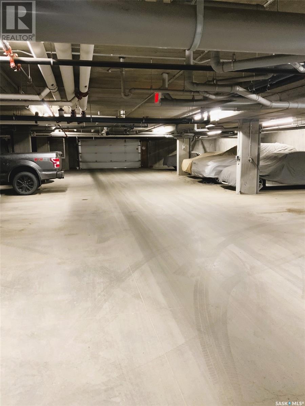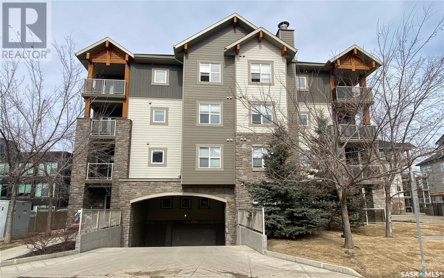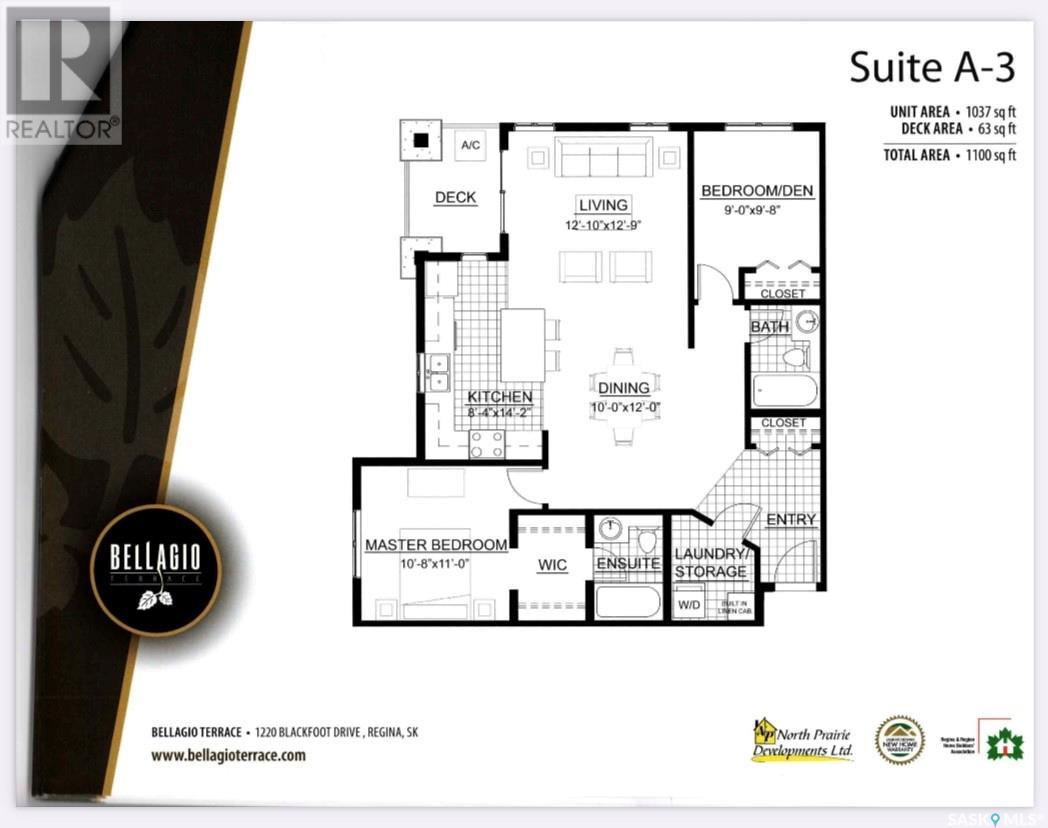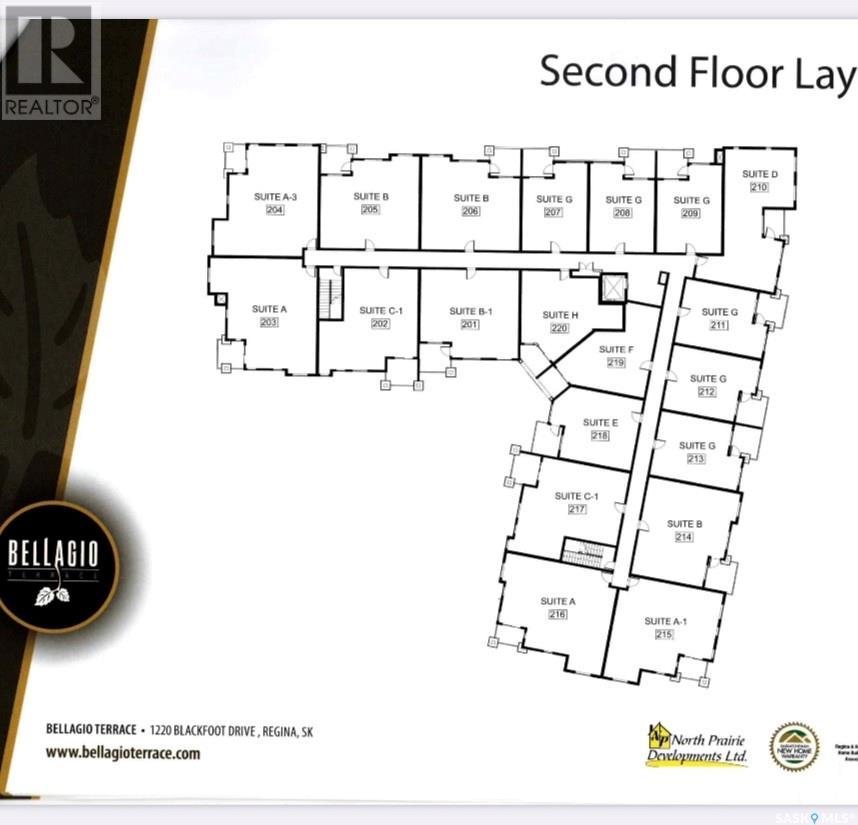204 1220 Blackfoot Drive Regina, Saskatchewan S4S 6T2
$324,900Maintenance,
$656 Monthly
Maintenance,
$656 MonthlyStunning, 2 bed, 2 bath second floor corner unit in South Regina's premier Bellagio Terrace. Situated across from Wascana Park, this ideal location is just minutes from downtown, and within walking distance to the University of Regina and Sask Legislature buildings. Natural light is abundant and found throughout the entire unit. The open concept floorplan makes great use of space and allows for a beautiful kitchen w/bar seating, dinning area and living room. Adding to the functionality and WOW- factor of this space are the convenient in-suite laundry and fabulous covered deck. Stainless steel appliances package, oversized dual sink and solid maple cabinetry are found in the kitchen. Luxury granite run not only in the kitchen but also through both bathrooms as vanity tops. 2 exclusive Heated underground parking stalls along with access to the buildings fitness center, lounge and bicycle storage room. Condo fees include, common area maintenance, exterior building maintenance, garbage, heat, common insurance, lawn care, reserve fund, sewer, snow removal & water. Immediate possession available. (id:48852)
Property Details
| MLS® Number | SK968236 |
| Property Type | Single Family |
| Neigbourhood | Hillsdale |
| Community Features | Pets Allowed With Restrictions |
| Features | Treed, Elevator, Wheelchair Access, Balcony |
Building
| Bathroom Total | 2 |
| Bedrooms Total | 2 |
| Amenities | Exercise Centre |
| Appliances | Washer, Refrigerator, Intercom, Dishwasher, Dryer, Microwave, Garburator, Window Coverings, Garage Door Opener Remote(s), Stove |
| Architectural Style | High Rise |
| Constructed Date | 2012 |
| Cooling Type | Central Air Conditioning |
| Heating Fuel | Natural Gas |
| Heating Type | Forced Air |
| Size Interior | 1037 Sqft |
| Type | Apartment |
Parking
| Underground | 2 |
| Other | |
| Heated Garage | |
| Parking Space(s) | 2 |
Land
| Acreage | No |
| Fence Type | Partially Fenced |
| Landscape Features | Lawn |
Rooms
| Level | Type | Length | Width | Dimensions |
|---|---|---|---|---|
| Main Level | Foyer | Measurements not available | ||
| Main Level | Other | Measurements not available | ||
| Main Level | Dining Room | 12 ft | 10 ft | 12 ft x 10 ft |
| Main Level | Kitchen | 14 ft ,2 in | 8 ft ,4 in | 14 ft ,2 in x 8 ft ,4 in |
| Main Level | Living Room | 12 ft ,9 in | 12 ft ,10 in | 12 ft ,9 in x 12 ft ,10 in |
| Main Level | Primary Bedroom | 11 ft | 10 ft ,8 in | 11 ft x 10 ft ,8 in |
| Main Level | 3pc Ensuite Bath | Measurements not available | ||
| Main Level | Bedroom | 9 ft ,8 in | 9 ft | 9 ft ,8 in x 9 ft |
| Main Level | 4pc Bathroom | Measurements not available |
https://www.realtor.ca/real-estate/26850008/204-1220-blackfoot-drive-regina-hillsdale
Interested?
Contact us for more information
100-1911 E Truesdale Drive
Regina, Saskatchewan S4V 2N1
(306) 359-1900
100-1911 E Truesdale Drive
Regina, Saskatchewan S4V 2N1
(306) 359-1900



