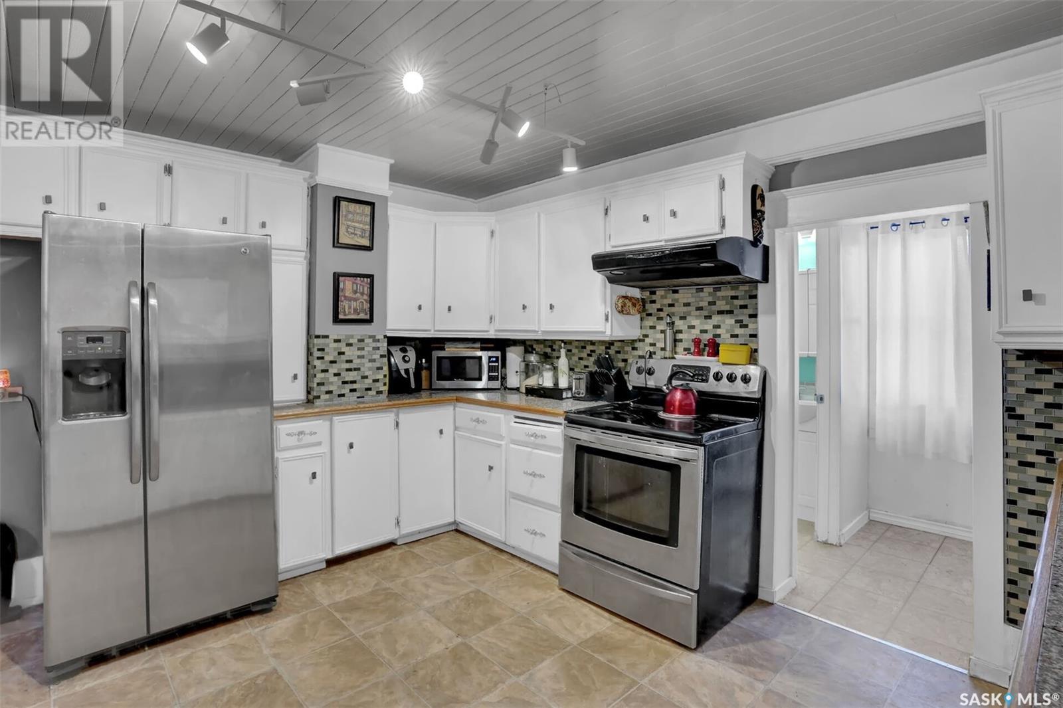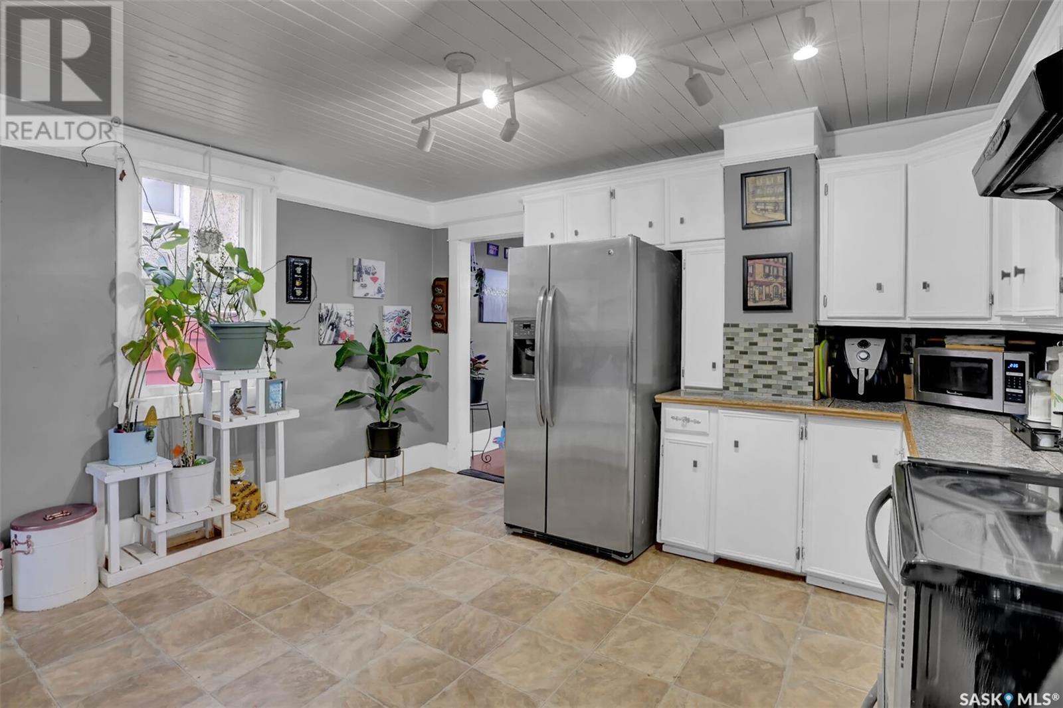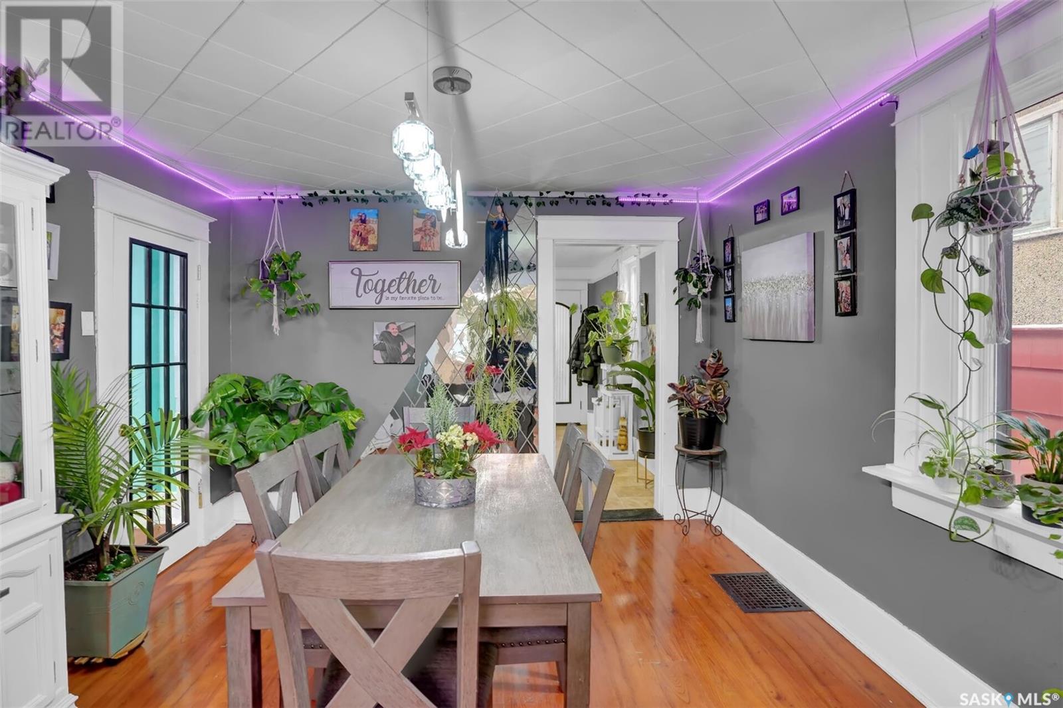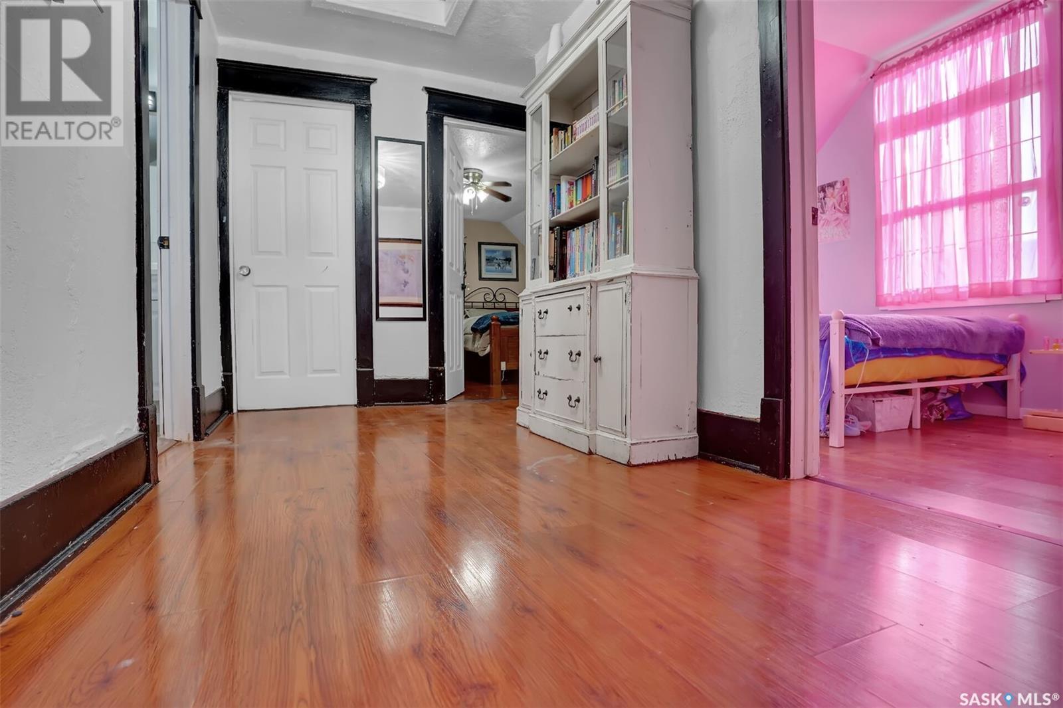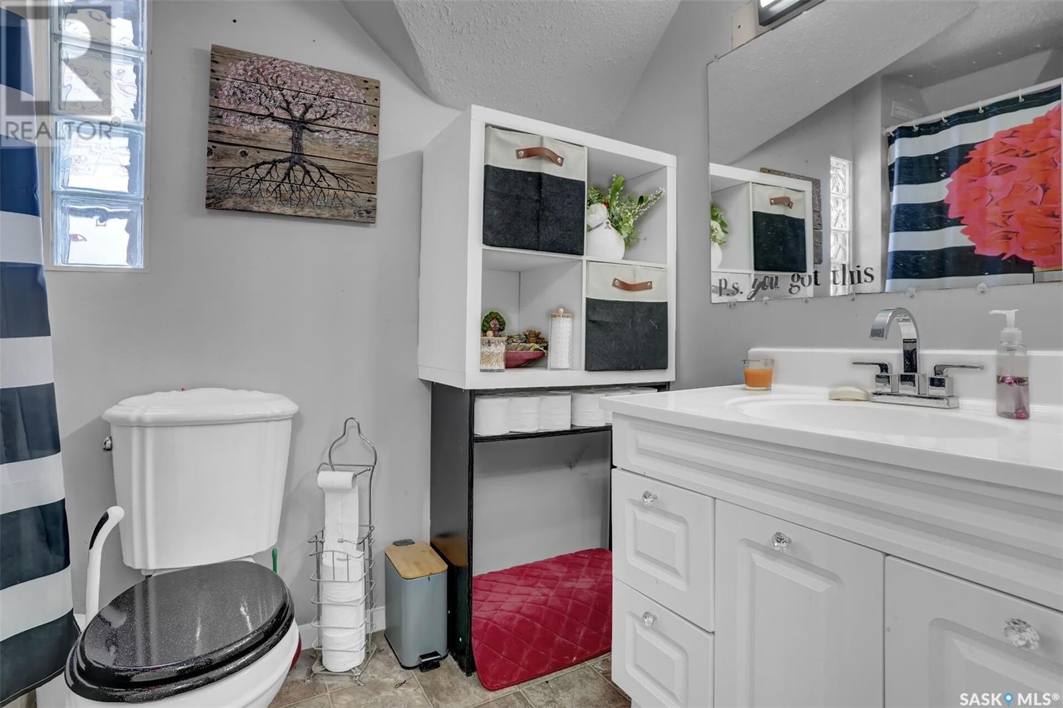2051 Broder Street Regina, Saskatchewan S4N 3S3
$239,900
Charming 5-Bedroom, 2 Bath Home in Broders Annex – Move-In Ready! Welcome to 2051 Broder Street, a beautifully updated two-storey home located in the heart of Broders Annex. With 1,627 sq. ft. of living space, this spacious property features 5 bedrooms, 2 bathrooms, and countless upgrades, making it the perfect place to call home. This home has undergone extensive updates for your peace of mind, including: • Some newer windows throughout • Replaced sewer line • Additional sump pump for optimal drainage • Central air conditioning for comfort • Insulated and newly sided exterior, complemented by updated fascia and soffit • Partial new fence for privacy • Leveled front porch with new flooring for added curb appeal • Insulated back porch for seasonal enjoyment • Modern light fixtures throughout • New Washer and dryer included • Ducts recently cleaned for improved air quality The spacious backyard offers ample room for outdoor living, while the freshly leveled and insulated porches provide cozy spaces to relax. This property is perfect for families looking for space and comfort in a well-established neighborhood. Don’t miss this opportunity to own a home that combines modern updates with timeless charm. Schedule your showing today! (id:48852)
Property Details
| MLS® Number | SK993192 |
| Property Type | Single Family |
| Neigbourhood | Broders Annex |
| Features | Treed, Lane, Rectangular |
Building
| Bathroom Total | 2 |
| Bedrooms Total | 5 |
| Appliances | Washer, Refrigerator, Dryer, Stove |
| Architectural Style | 2 Level |
| Basement Development | Unfinished |
| Basement Type | Full (unfinished) |
| Constructed Date | 1919 |
| Cooling Type | Central Air Conditioning |
| Heating Fuel | Natural Gas |
| Heating Type | Forced Air |
| Stories Total | 2 |
| Size Interior | 1,627 Ft2 |
| Type | House |
Parking
| None | |
| Parking Space(s) | 2 |
Land
| Acreage | No |
| Landscape Features | Lawn |
| Size Irregular | 3127.00 |
| Size Total | 3127 Sqft |
| Size Total Text | 3127 Sqft |
Rooms
| Level | Type | Length | Width | Dimensions |
|---|---|---|---|---|
| Second Level | Bedroom | 12 ft | 9 ft ,4 in | 12 ft x 9 ft ,4 in |
| Second Level | Primary Bedroom | 15 ft ,6 in | 13 ft | 15 ft ,6 in x 13 ft |
| Second Level | Bedroom | 12 ft ,4 in | 6 ft ,9 in | 12 ft ,4 in x 6 ft ,9 in |
| Second Level | Bedroom | 12 ft ,4 in | 7 ft | 12 ft ,4 in x 7 ft |
| Second Level | 4pc Bathroom | X x X | ||
| Basement | Storage | X x X | ||
| Main Level | Living Room | 19 ft ,4 in | 13 ft ,2 in | 19 ft ,4 in x 13 ft ,2 in |
| Main Level | Dining Room | 11 ft ,7 in | 11 ft ,7 in | 11 ft ,7 in x 11 ft ,7 in |
| Main Level | Kitchen | 14 ft | 13 ft ,2 in | 14 ft x 13 ft ,2 in |
| Main Level | Bedroom | 11 ft | 8 ft | 11 ft x 8 ft |
| Main Level | 4pc Bathroom | X x X | ||
| Main Level | Laundry Room | X x X | ||
| Main Level | Enclosed Porch | 12 ft ,4 in | 7 ft | 12 ft ,4 in x 7 ft |
https://www.realtor.ca/real-estate/27818435/2051-broder-street-regina-broders-annex
Contact Us
Contact us for more information
3904 B Gordon Road
Regina, Saskatchewan S4S 6Y3
(306) 585-1955
(306) 584-1077









