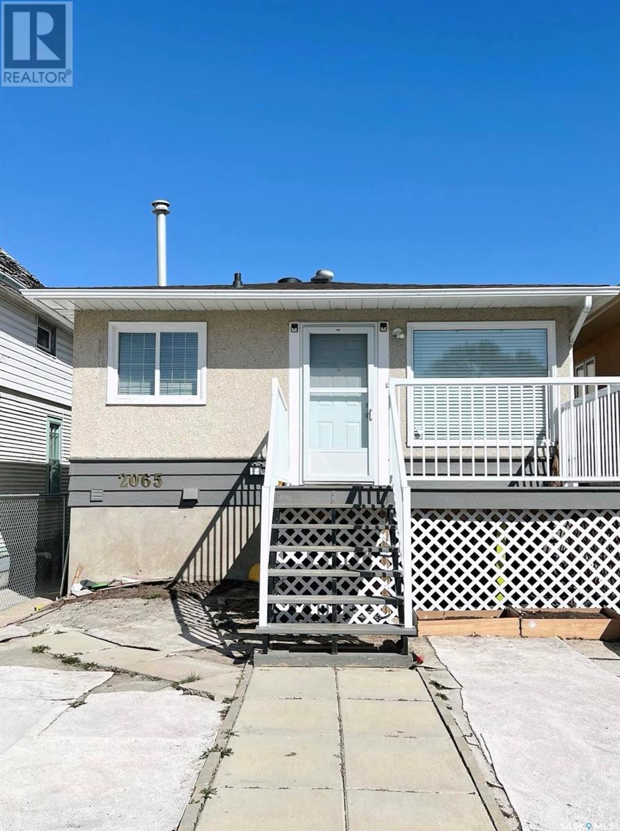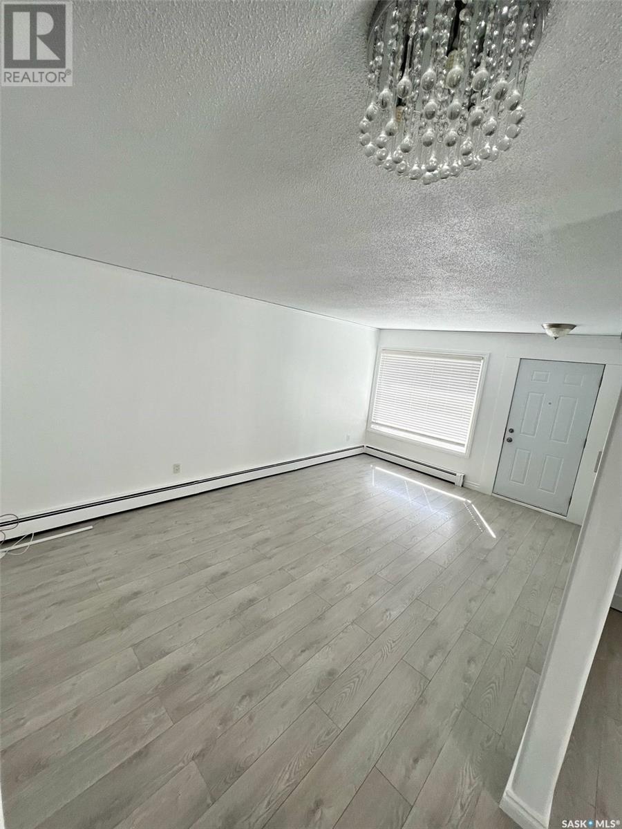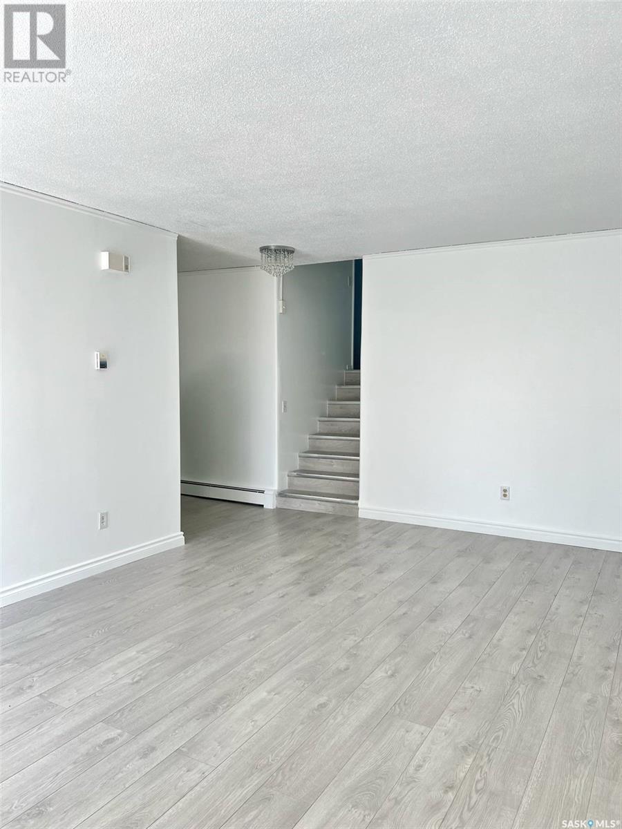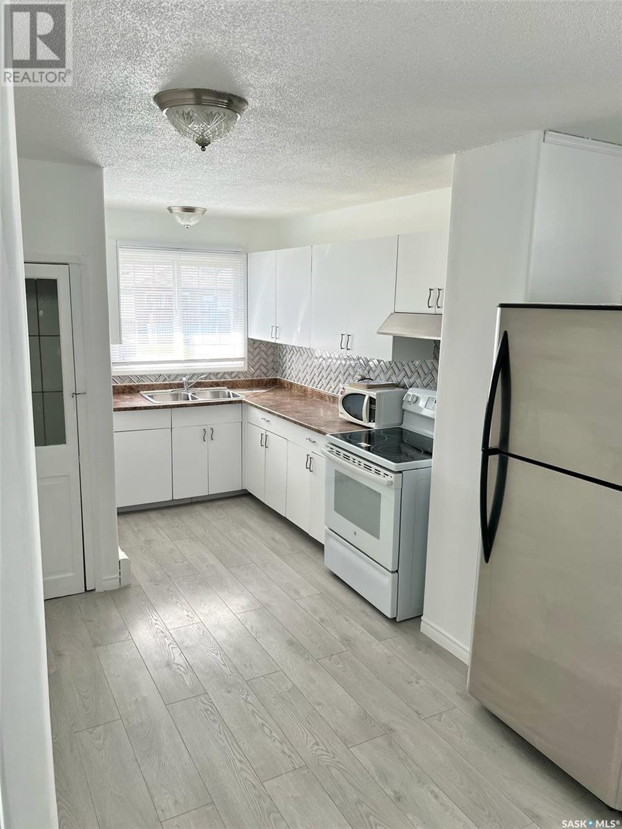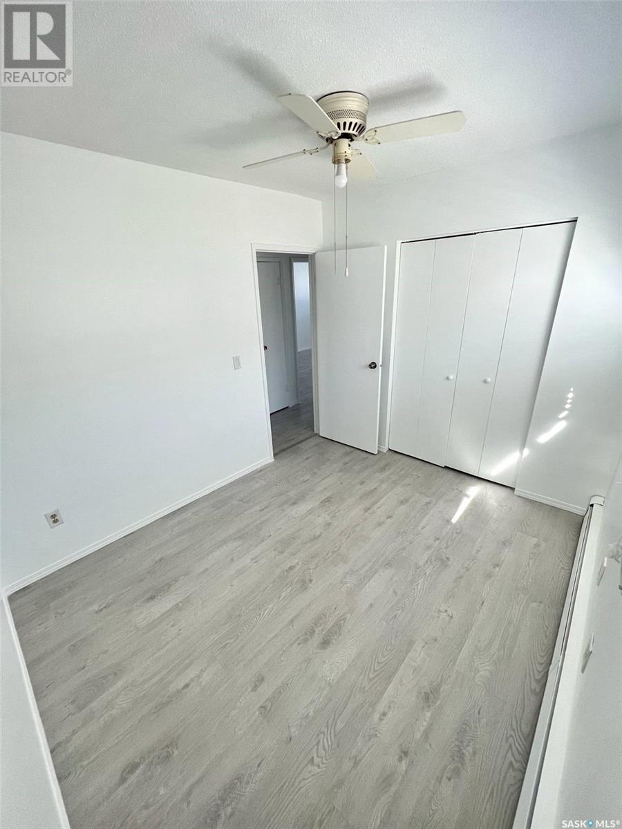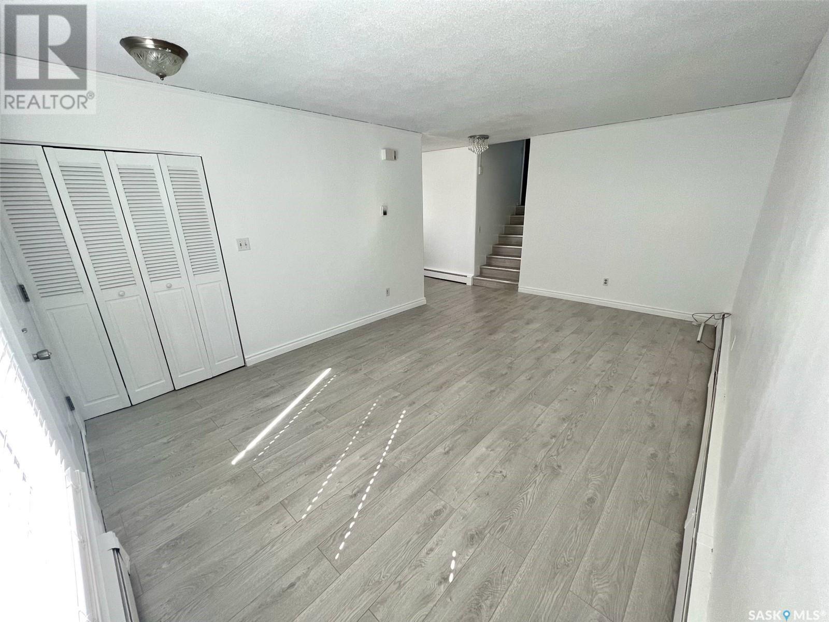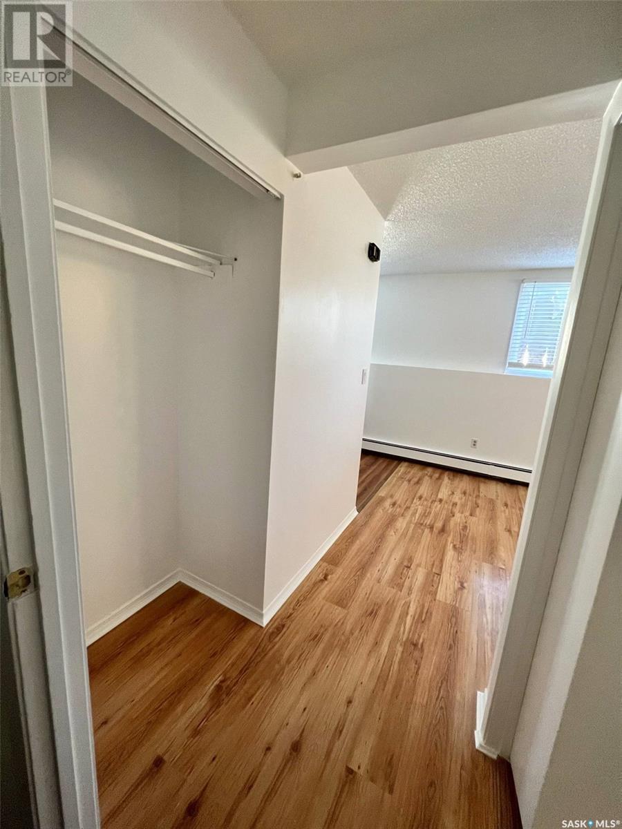2065 Broder Street Regina, Saskatchewan S4N 3S3
$275,000
Upgraded and spacious home located in Broders Annex. The main floor features a kitchen and a living room. On the second floor, you'll find three generously sized bedrooms along with a four-piece bathroom. The third level boasts large windows, a sizable bedroom, another four-piece bathroom, and a well-equipped kitchen. The basement on the fourth level is ready for future development. Numerous upgrades have been made, including a new front window and door (2018), shingles (2021), second-floor windows (2022), a fence and gate surrounding the property (2022), a rebuilt deck (2023), Reno'd 2nd floor bathroom (2025), and new flooring on both the main floor (2022) and second level (2025). The home comes with two sets of refrigerator, stove, washer and dryer. (id:48852)
Property Details
| MLS® Number | SK000030 |
| Property Type | Single Family |
| Neigbourhood | Broders Annex |
| Features | Rectangular, Sump Pump |
Building
| Bathroom Total | 2 |
| Bedrooms Total | 4 |
| Appliances | Washer, Refrigerator, Dryer, Microwave, Window Coverings, Stove |
| Basement Development | Unfinished |
| Basement Type | Full (unfinished) |
| Constructed Date | 1966 |
| Construction Style Split Level | Split Level |
| Heating Type | Hot Water |
| Size Interior | 1,470 Ft2 |
| Type | House |
Parking
| Parking Space(s) | 3 |
Land
| Acreage | No |
| Fence Type | Fence |
| Size Irregular | 3126.00 |
| Size Total | 3126 Sqft |
| Size Total Text | 3126 Sqft |
Rooms
| Level | Type | Length | Width | Dimensions |
|---|---|---|---|---|
| Second Level | Bedroom | 9 ft ,11 in | 11 ft ,9 in | 9 ft ,11 in x 11 ft ,9 in |
| Second Level | Bedroom | 8 ft | 13 ft ,3 in | 8 ft x 13 ft ,3 in |
| Second Level | Bedroom | 8 ft ,5 in | 9 ft ,11 in | 8 ft ,5 in x 9 ft ,11 in |
| Second Level | 4pc Bathroom | Measurements not available | ||
| Third Level | Bedroom | 7 ft ,10 in | 11 ft ,2 in | 7 ft ,10 in x 11 ft ,2 in |
| Third Level | Kitchen | 7 ft | 13 ft | 7 ft x 13 ft |
| Third Level | Living Room | 10 ft | 11 ft ,8 in | 10 ft x 11 ft ,8 in |
| Third Level | 4pc Bathroom | Measurements not available | ||
| Basement | Laundry Room | Measurements not available | ||
| Basement | Storage | Measurements not available | ||
| Main Level | Living Room | 11 ft ,7 in | 17 ft ,11 in | 11 ft ,7 in x 17 ft ,11 in |
| Main Level | Kitchen | 7 ft ,7 in | 17 ft ,11 in | 7 ft ,7 in x 17 ft ,11 in |
https://www.realtor.ca/real-estate/28089145/2065-broder-street-regina-broders-annex
Contact Us
Contact us for more information
260 - 2410 Dewdney Avenue
Regina, Saskatchewan S4R 1H6
(306) 206-1828
www.realtyhubsk.com/



