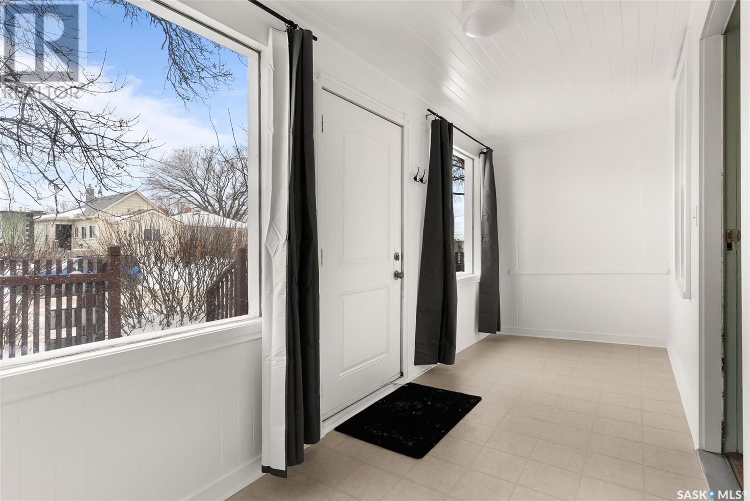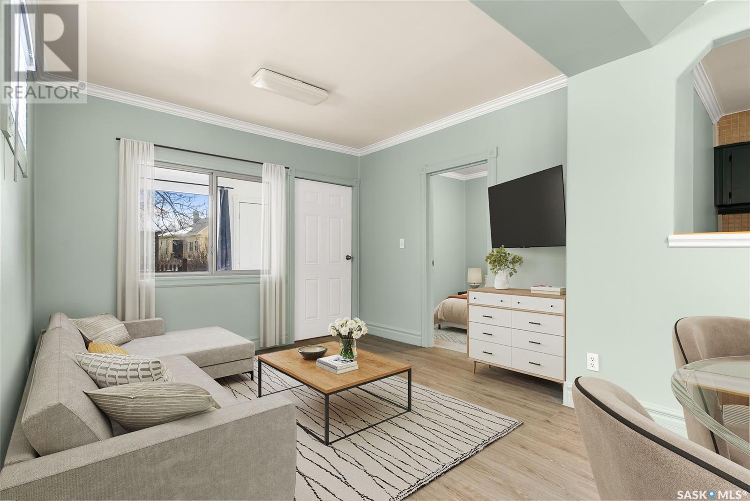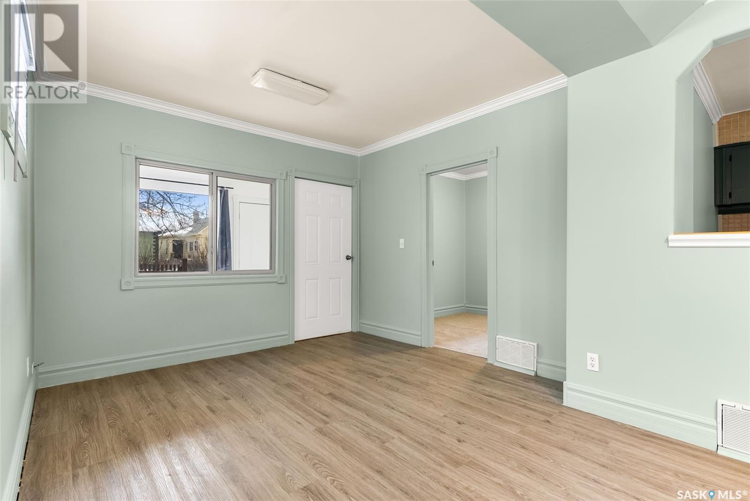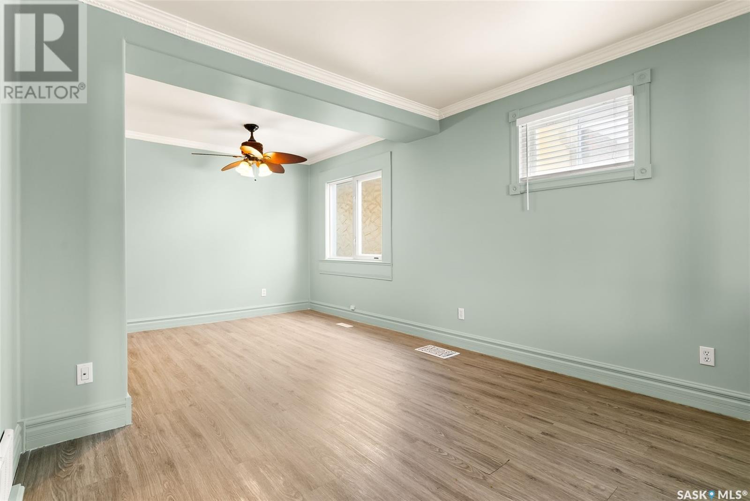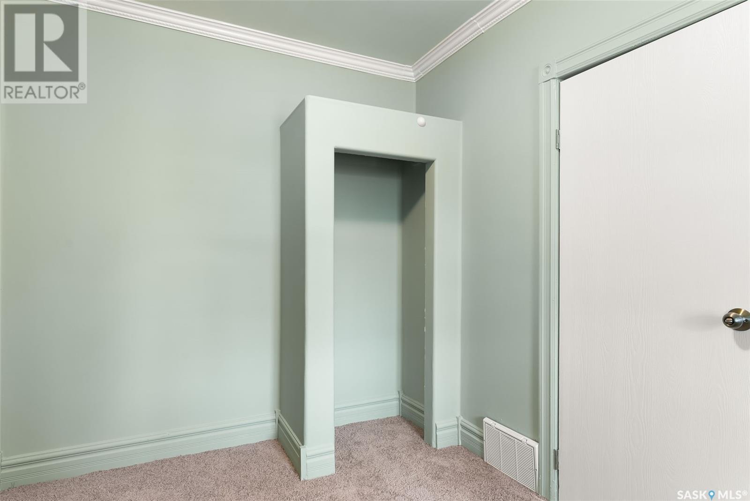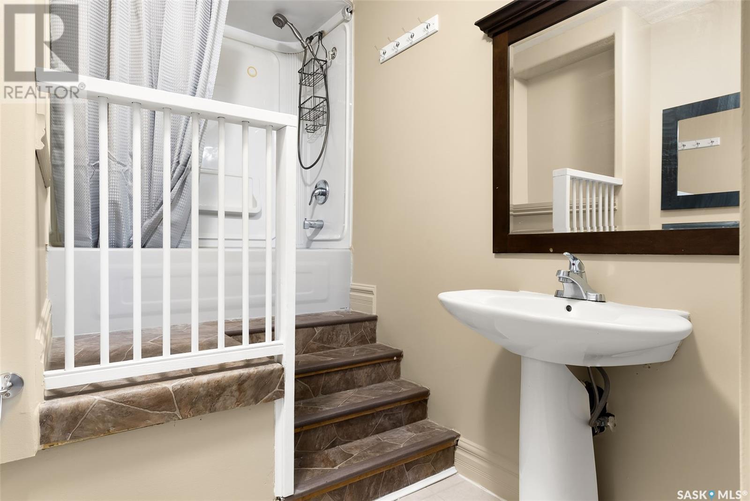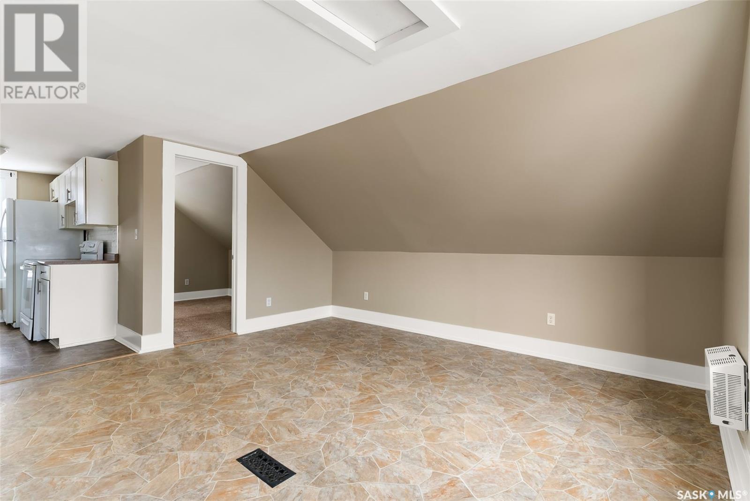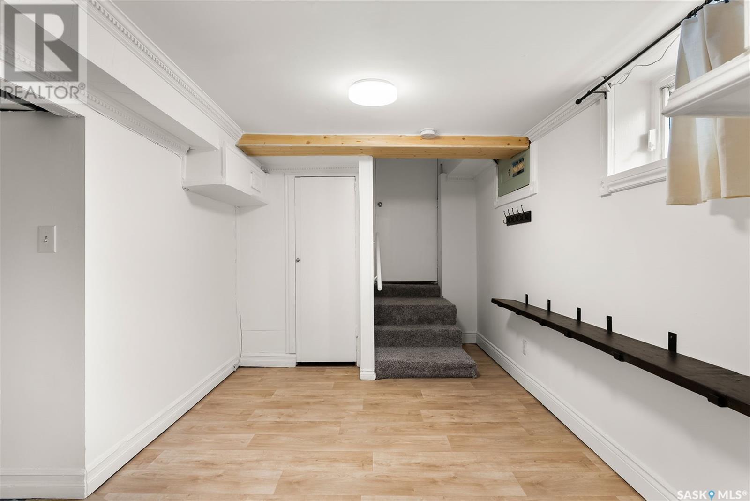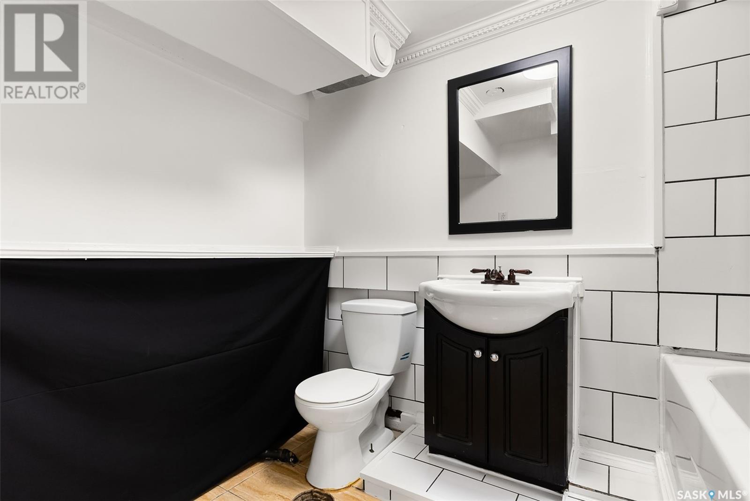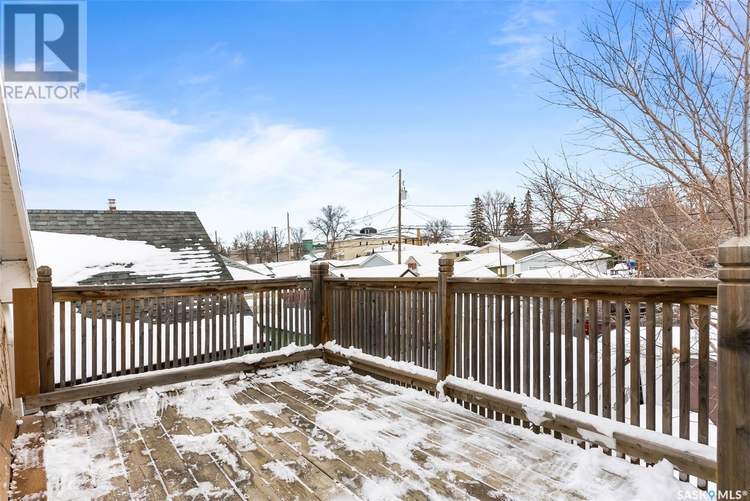2067 Reynolds Street Regina, Saskatchewan S4N 3M9
$219,900
THREE suites, THREE incomes, ONE property! Here is an incredible opportunity for investors or buyers looking to maximize rental income. With three self-contained suites, each providing its own living space, this home is designed to generate three separate income streams. The main floor suite features a spacious layout with 1 bedroom, a 4-piece bathroom, a bright living room, and a dining area that flows into the kitchen. The second-floor suite offers 1 bedroom, 1 bathroom, a cozy living room, and a combined kitchen/dining space, perfect for comfortable living. The basement suite includes 1 bedroom, 1 bathroom, a living room, and a kitchen area, making it an attractive option for tenants. A shared laundry room located at the back of the property adds convenience for all residents. Outside, the partially fenced yard is complemented by mature trees and a patio creating a sense of privacy and tranquility. Situated in a prime location with easy access to amenities, schools, and public transportation, this property is a rare find for investors or those seeking a multi-generational home. Don't miss the chance to own this income-generating gem in Regina. Contact your agent today to book your private showing! *Some virtually staged photos.* (id:48852)
Property Details
| MLS® Number | SK993324 |
| Property Type | Single Family |
| Neigbourhood | Broders Annex |
| Features | Treed, Rectangular, Balcony, Sump Pump |
| Structure | Deck |
Building
| Bathroom Total | 3 |
| Bedrooms Total | 3 |
| Appliances | Washer, Refrigerator, Dishwasher, Dryer, Storage Shed, Stove |
| Basement Development | Finished |
| Basement Type | Full (finished) |
| Constructed Date | 1922 |
| Heating Fuel | Natural Gas |
| Heating Type | Forced Air |
| Stories Total | 2 |
| Size Interior | 930 Ft2 |
| Type | House |
Parking
| None | |
| Parking Space(s) | 2 |
Land
| Acreage | No |
| Fence Type | Partially Fenced |
| Size Frontage | 25 Ft |
| Size Irregular | 3126.00 |
| Size Total | 3126 Sqft |
| Size Total Text | 3126 Sqft |
Rooms
| Level | Type | Length | Width | Dimensions |
|---|---|---|---|---|
| Second Level | Living Room | 14'5 x 12'4 | ||
| Second Level | Bedroom | 10'7 x 8'1 | ||
| Second Level | Kitchen/dining Room | 10'10 x 9'10 | ||
| Second Level | 4pc Bathroom | - x - | ||
| Second Level | Foyer | 9'2 x 6'4 | ||
| Basement | Living Room | 8'7 x 6'8 | ||
| Basement | Kitchen/dining Room | 10'3 x 8'5 | ||
| Basement | Bedroom | 9'6 x 8'7 | ||
| Basement | 4pc Bathroom | - x - | ||
| Main Level | Enclosed Porch | 16'8 x 5'10 | ||
| Main Level | Living Room | 10'10 x 10'8 | ||
| Main Level | Kitchen | 13'11 x 9'3 | ||
| Main Level | Bedroom | 10'10 x 7'10 | ||
| Main Level | 4pc Bathroom | - x - | ||
| Main Level | Dining Room | 9'4 x 7' | ||
| Main Level | Laundry Room | Measurements not available |
https://www.realtor.ca/real-estate/27829355/2067-reynolds-street-regina-broders-annex
Contact Us
Contact us for more information
#706-2010 11th Ave
Regina, Saskatchewan S4P 0J3
(866) 773-5421




