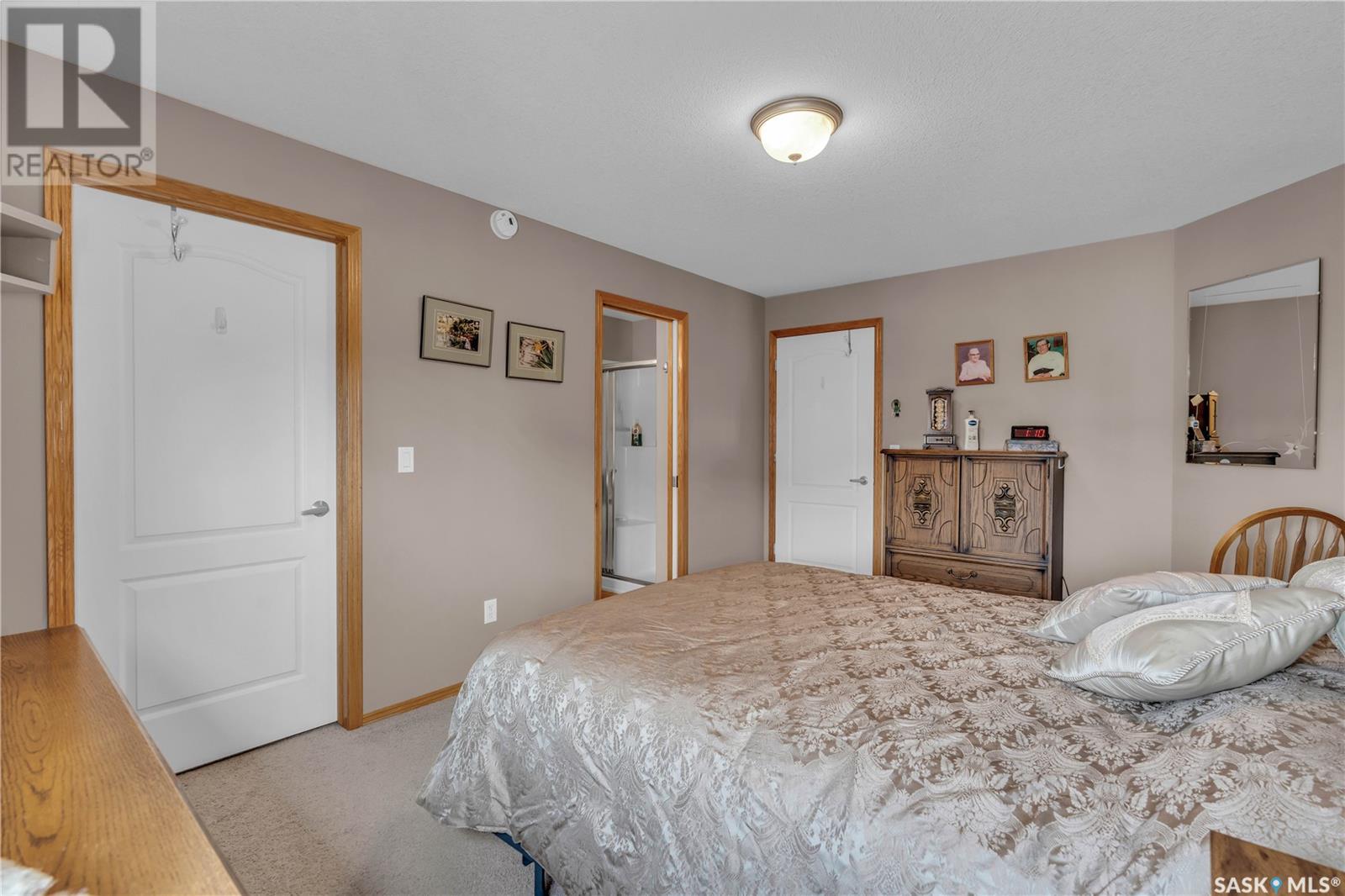207 1255 Stockton Street N Regina, Saskatchewan S4X 0A4
$349,000Maintenance,
$520 Monthly
Maintenance,
$520 MonthlyWelcome to this bright and extremely well-kept 2 bedroom condo in pristine condition. Featuring a sunny southern exposure, this 2nd floor unit offers an abundance of natural light throughout. The kitchen boasts classic oak cabinets, an eating bar perfect for your morning coffee. All appliances are included. Adjacent to the kitchen is a generous dinette area with ample room for a large dining table- perfect for hosting family and friends. The inviting living room showcases large south facing windows, elegant gas fireplace, built in sound system and a garden door that leads to the deck complete with a natural gas BBQ hookup and access to the furnace room. A spacious utility/laundry room includes a washer and dryer along with plenty of storage space. The primary bedroom features a 3-piece ensuite and walk-in closet, while the second bedroom is perfect for a guest room or den. This well-maintained building includes fantastic amenities: Two guest suites with a double bed and private bath ($35/night). Lower level amenities room with full kitchen, bathroom, large dining area, shuffleboard and pool table. Amenities room also has exercise equipment. Another bonus is the workshop with basic tools available for resident use. Your new condo also has an underground parking spot and above ground spot. There are 2 storage areas for the condo in the underground parkade. Condo fees also cover furnace and air conditioning repairs or replacement, giving you peace of mind. Don’t miss this opportunity to own a beautifully maintained and move-in ready condo in a friendly, amenity-rich building! (id:48852)
Property Details
| MLS® Number | SK001787 |
| Property Type | Single Family |
| Neigbourhood | Lakeridge RG |
| Community Features | Pets Not Allowed |
| Features | Treed, Elevator, Wheelchair Access, Balcony |
| Structure | Deck |
Building
| Bathroom Total | 2 |
| Bedrooms Total | 2 |
| Amenities | Exercise Centre, Guest Suite |
| Appliances | Washer, Refrigerator, Intercom, Dishwasher, Dryer, Microwave, Window Coverings, Garage Door Opener Remote(s), Central Vacuum, Stove |
| Architectural Style | Low Rise |
| Constructed Date | 2006 |
| Cooling Type | Central Air Conditioning |
| Fireplace Fuel | Gas |
| Fireplace Present | Yes |
| Fireplace Type | Conventional |
| Heating Fuel | Natural Gas |
| Heating Type | Forced Air |
| Size Interior | 1,222 Ft2 |
| Type | Apartment |
Parking
| Underground | 1 |
| Surfaced | 1 |
| Other | |
| Parking Space(s) | 2 |
Land
| Acreage | No |
| Landscape Features | Lawn |
Rooms
| Level | Type | Length | Width | Dimensions |
|---|---|---|---|---|
| Main Level | Living Room | 17.0' x 18.4' | ||
| Main Level | Kitchen | 12.6' x 8.5' | ||
| Main Level | Dining Room | 12.6' x 11.7' | ||
| Main Level | Primary Bedroom | 15.4' x 10.6' | ||
| Main Level | 3pc Ensuite Bath | Measurements not available | ||
| Main Level | Bedroom | 13.0' x 9.7' | ||
| Main Level | 4pc Bathroom | Measurements not available | ||
| Main Level | Laundry Room | Measurements not available |
https://www.realtor.ca/real-estate/28125027/207-1255-stockton-street-n-regina-lakeridge-rg
Contact Us
Contact us for more information
1362 Lorne Street
Regina, Saskatchewan S4R 2K1
(306) 779-3000
(306) 779-3001
www.realtyexecutivesdiversified.com/

















































