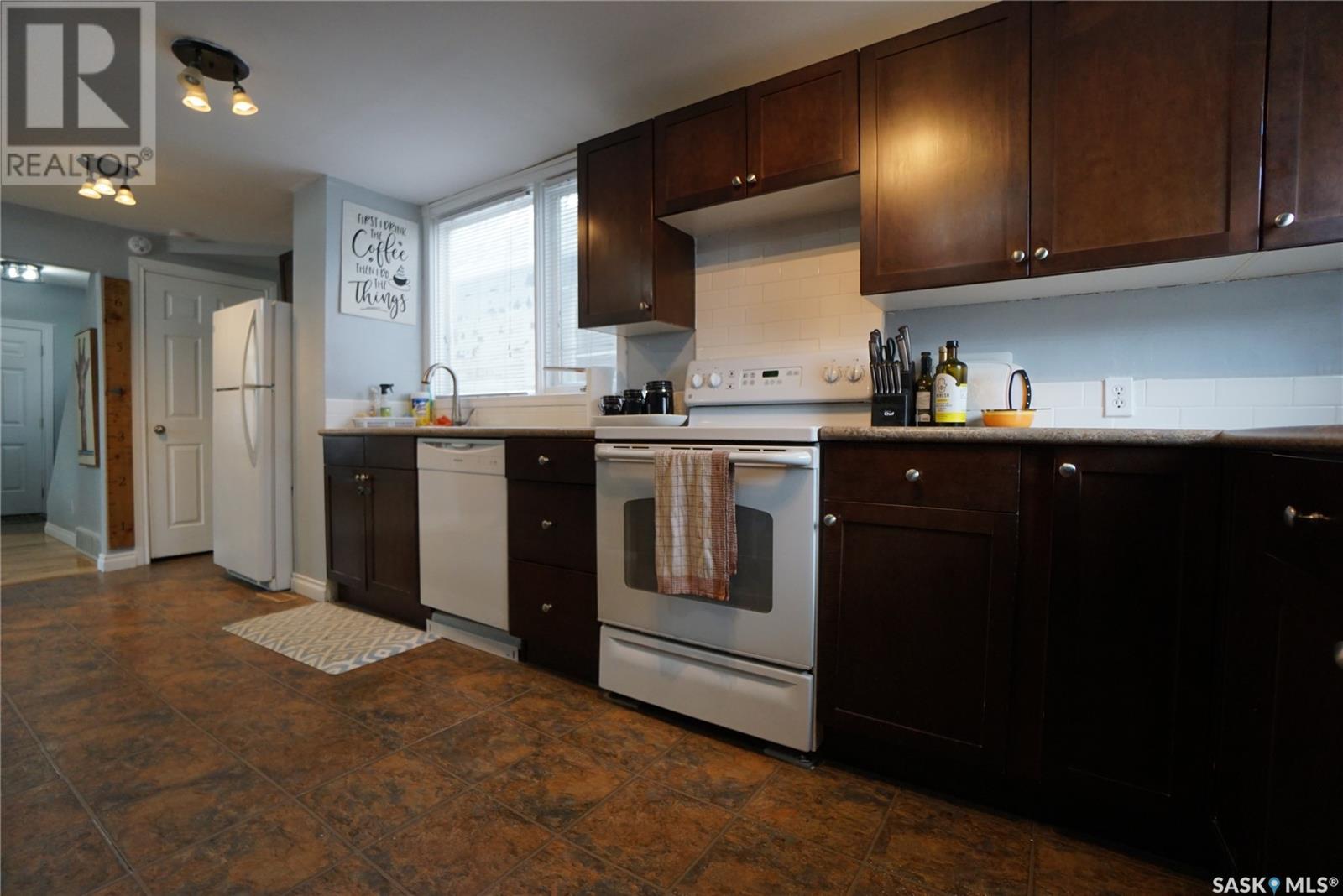2071 Wallace Street Regina, Saskatchewan S4N 4A3
3 Bedroom
1 Bathroom
1006 sqft
Forced Air
Lawn
$179,900
Welcome to 2071 Wallace St. This charming character home is on a quiet block and offers a great main floor layout with hardwood floors running from the living room to the dining area. The kitchen features updated cabinets with eat up peninsula and main floor laundry. The second floor offers 3 bedrooms with newer carpets and fresh paint as well as an updated bathroom. The back yard has a nice deck and chain link fence, grass area and room to park 2 vehicles. Schedule your showing today! (id:48852)
Property Details
| MLS® Number | SK986458 |
| Property Type | Single Family |
| Neigbourhood | Broders Annex |
| Features | Treed |
| Structure | Deck |
Building
| BathroomTotal | 1 |
| BedroomsTotal | 3 |
| Appliances | Washer, Refrigerator, Dishwasher, Dryer, Alarm System, Window Coverings, Storage Shed, Stove |
| BasementType | Full |
| ConstructedDate | 1913 |
| FireProtection | Alarm System |
| HeatingFuel | Natural Gas |
| HeatingType | Forced Air |
| StoriesTotal | 2 |
| SizeInterior | 1006 Sqft |
| Type | House |
Parking
| Gravel | |
| Parking Space(s) | 2 |
Land
| Acreage | No |
| FenceType | Partially Fenced |
| LandscapeFeatures | Lawn |
| SizeIrregular | 3125.00 |
| SizeTotal | 3125 Sqft |
| SizeTotalText | 3125 Sqft |
Rooms
| Level | Type | Length | Width | Dimensions |
|---|---|---|---|---|
| Second Level | Bedroom | 9 ft | 11 ft ,7 in | 9 ft x 11 ft ,7 in |
| Second Level | 3pc Bathroom | Measurements not available | ||
| Second Level | Bedroom | 11 ft ,9 in | 8 ft ,10 in | 11 ft ,9 in x 8 ft ,10 in |
| Second Level | Bedroom | 7 ft ,4 in | 9 ft ,7 in | 7 ft ,4 in x 9 ft ,7 in |
| Main Level | Living Room | 12 ft ,5 in | 11 ft | 12 ft ,5 in x 11 ft |
| Main Level | Kitchen | 18 ft ,9 in | 7 ft ,9 in | 18 ft ,9 in x 7 ft ,9 in |
| Main Level | Dining Room | 11 ft ,10 in | 9 ft ,9 in | 11 ft ,10 in x 9 ft ,9 in |
https://www.realtor.ca/real-estate/27558368/2071-wallace-street-regina-broders-annex
Interested?
Contact us for more information
Century 21 Dome Realty Inc.
4420 Albert Street
Regina, Saskatchewan S4S 6B4
4420 Albert Street
Regina, Saskatchewan S4S 6B4



























