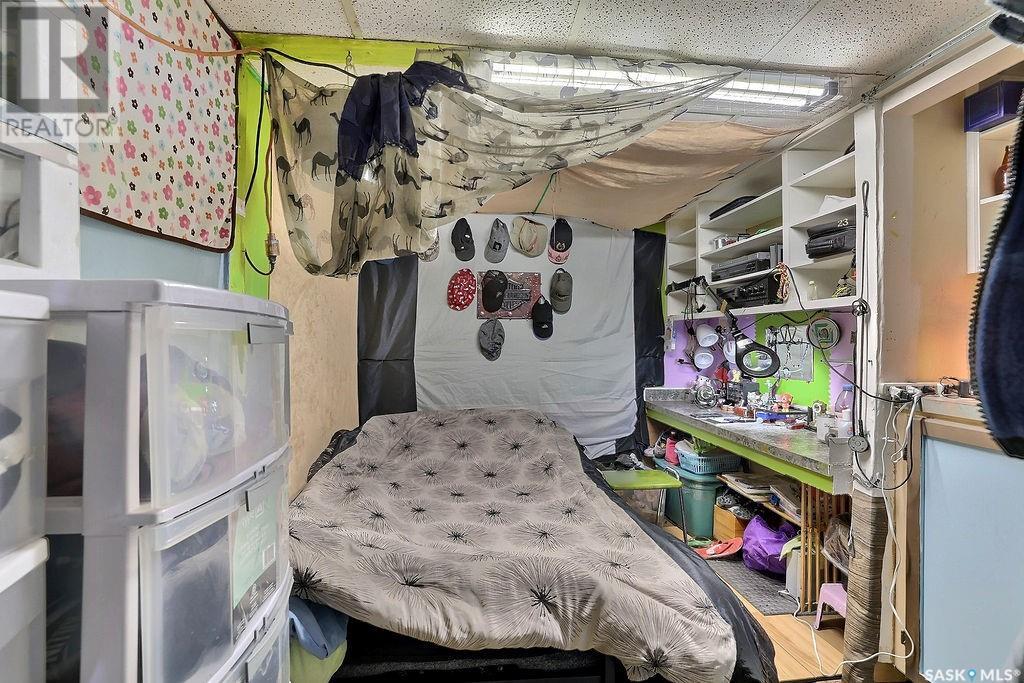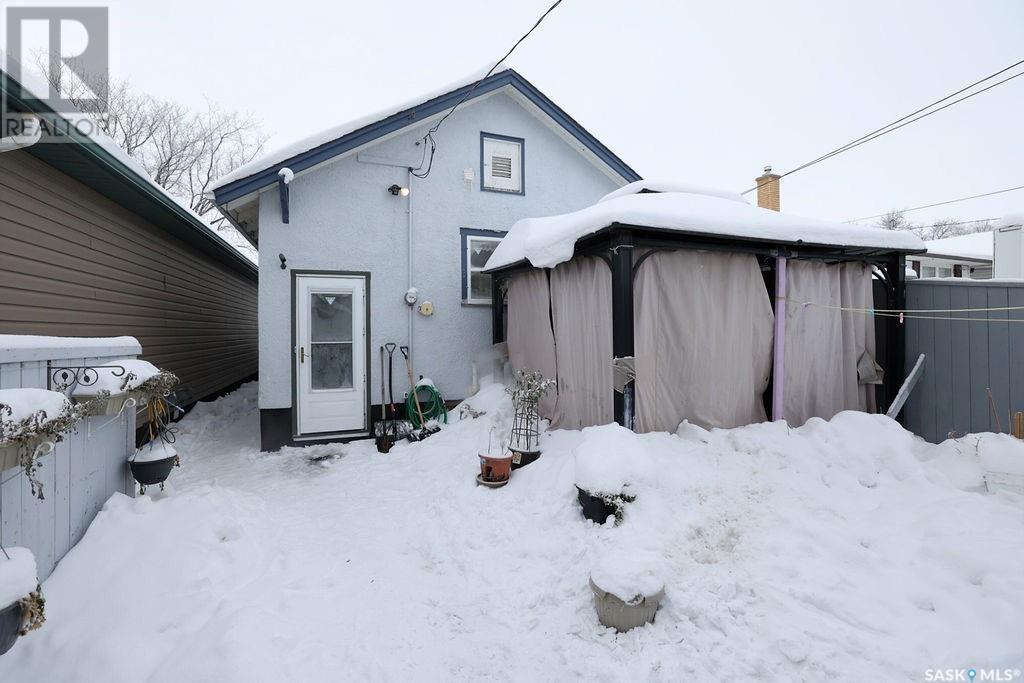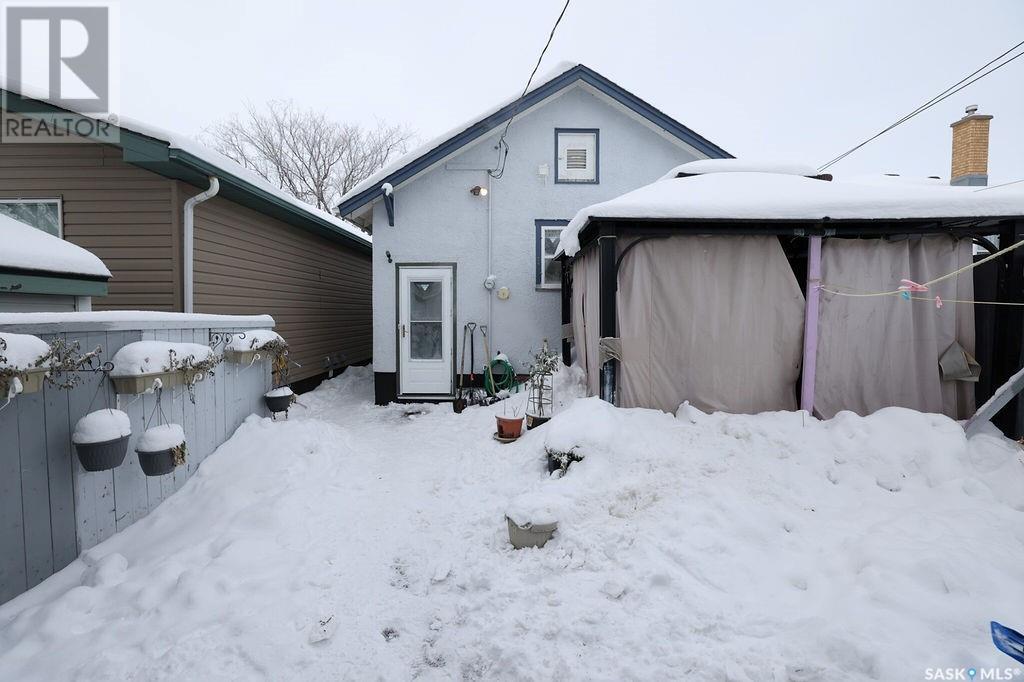3 Bedroom
2 Bathroom
900 ft2
Bungalow
Forced Air
$169,900
Step into this delightful and cozy home, perfectly positioned in a well-established neighborhood, with convenient access to schools, parks, shopping, restaurants, bus routes, and major roads. It’s ready and waiting for its next owners! The minute you step inside the atmosphere and classic charm of its traditional design and the generously sized porch provides plenty of room for coats and shoes. With west-facing windows, the home is filled with natural light throughout the day. The living room flows effortlessly into the dining area, which is large enough to accommodate a full-sized table. The kitchen features a thoughtful layout with an abundance of cabinetry, ensuring plenty of storage space. On this level, you’ll also find two comfortable bedrooms and a 4-piece bathroom. The basement includes a cozy family room, as well as a 3rd bedroom, a den, a bonus space, and a partially finished 3-piece bathroom. There’s also plenty of room for storage. Outside you'll find a great space for hosting gatherings in the summer, a single detached garage, and the entire yard is fully fenced as well. Book your private showing today! (id:48852)
Property Details
|
MLS® Number
|
SK990568 |
|
Property Type
|
Single Family |
|
Neigbourhood
|
Broders Annex |
Building
|
Bathroom Total
|
2 |
|
Bedrooms Total
|
3 |
|
Architectural Style
|
Bungalow |
|
Basement Development
|
Finished |
|
Basement Type
|
Full (finished) |
|
Constructed Date
|
1926 |
|
Heating Fuel
|
Natural Gas |
|
Heating Type
|
Forced Air |
|
Stories Total
|
1 |
|
Size Interior
|
900 Ft2 |
|
Type
|
House |
Parking
|
Detached Garage
|
|
|
Parking Space(s)
|
1 |
Land
|
Acreage
|
No |
|
Size Irregular
|
3121.00 |
|
Size Total
|
3121 Sqft |
|
Size Total Text
|
3121 Sqft |
Rooms
| Level |
Type |
Length |
Width |
Dimensions |
|
Basement |
Den |
6 ft ,7 in |
9 ft ,1 in |
6 ft ,7 in x 9 ft ,1 in |
|
Basement |
Storage |
5 ft |
6 ft ,1 in |
5 ft x 6 ft ,1 in |
|
Basement |
Utility Room |
10 ft ,8 in |
20 ft ,9 in |
10 ft ,8 in x 20 ft ,9 in |
|
Basement |
3pc Bathroom |
4 ft |
6 ft |
4 ft x 6 ft |
|
Basement |
Bedroom |
8 ft ,6 in |
9 ft ,8 in |
8 ft ,6 in x 9 ft ,8 in |
|
Basement |
Bonus Room |
7 ft ,6 in |
12 ft ,10 in |
7 ft ,6 in x 12 ft ,10 in |
|
Basement |
Other |
8 ft ,5 in |
13 ft |
8 ft ,5 in x 13 ft |
|
Main Level |
Living Room |
10 ft ,7 in |
12 ft ,7 in |
10 ft ,7 in x 12 ft ,7 in |
|
Main Level |
Kitchen |
7 ft |
17 ft |
7 ft x 17 ft |
|
Main Level |
Dining Room |
10 ft ,7 in |
12 ft |
10 ft ,7 in x 12 ft |
|
Main Level |
Bedroom |
8 ft ,1 in |
9 ft ,3 in |
8 ft ,1 in x 9 ft ,3 in |
|
Main Level |
4pc Bathroom |
5 ft |
6 ft |
5 ft x 6 ft |
|
Main Level |
Bedroom |
8 ft ,1 in |
10 ft |
8 ft ,1 in x 10 ft |
|
Main Level |
Enclosed Porch |
5 ft ,10 in |
10 ft ,3 in |
5 ft ,10 in x 10 ft ,3 in |
https://www.realtor.ca/real-estate/27735207/2077-elliott-street-regina-broders-annex





























