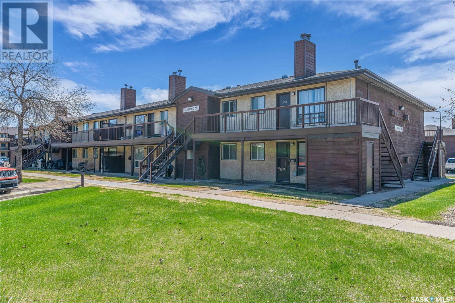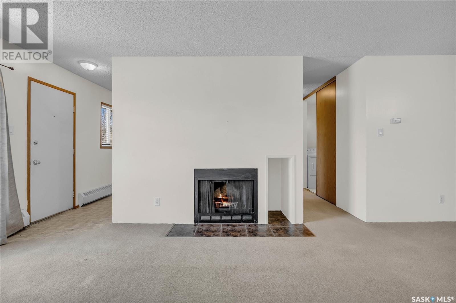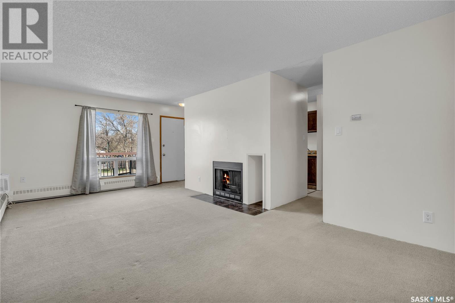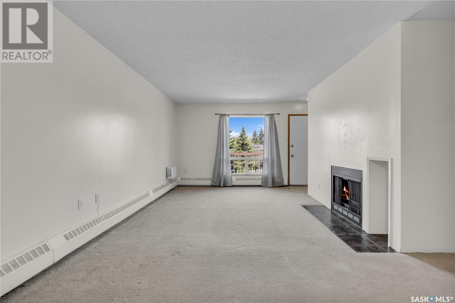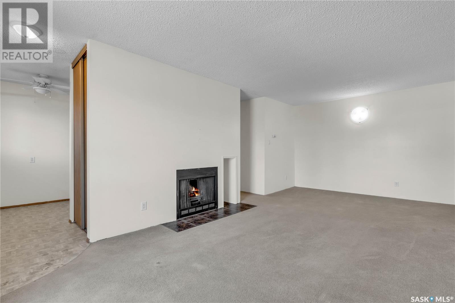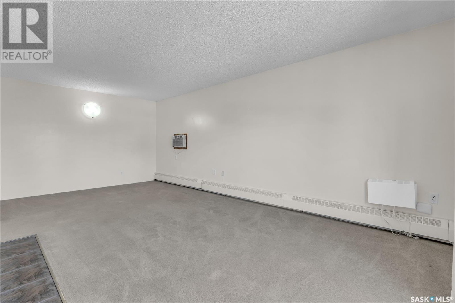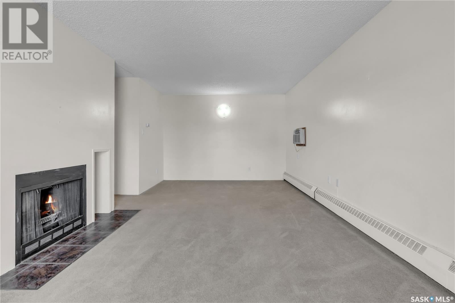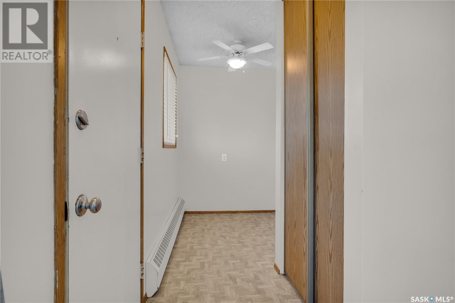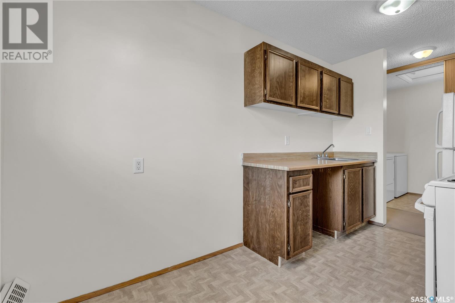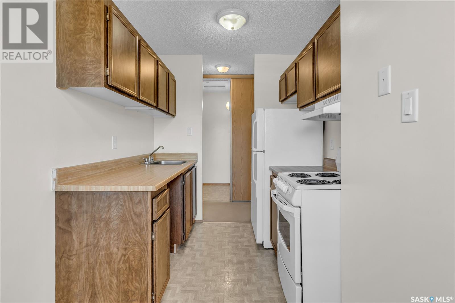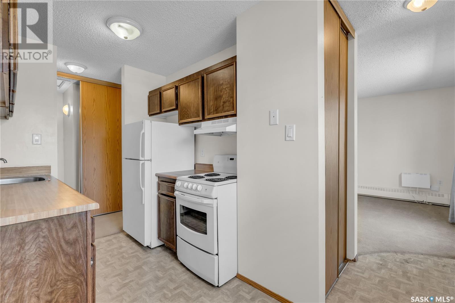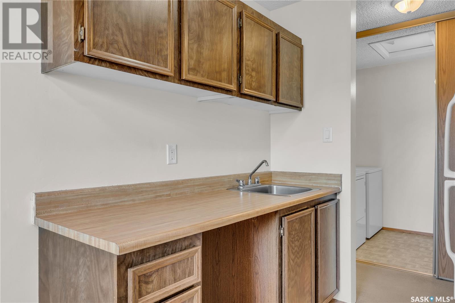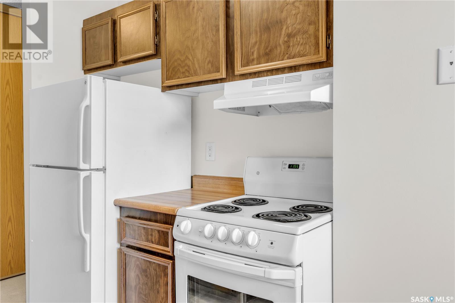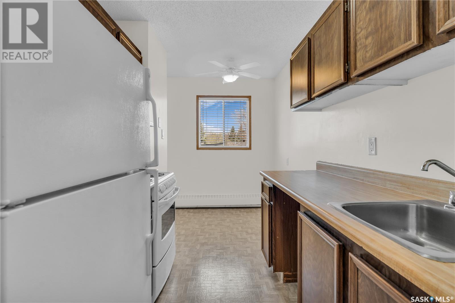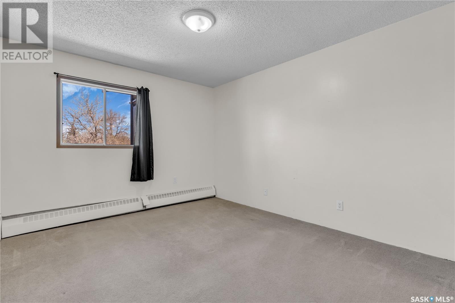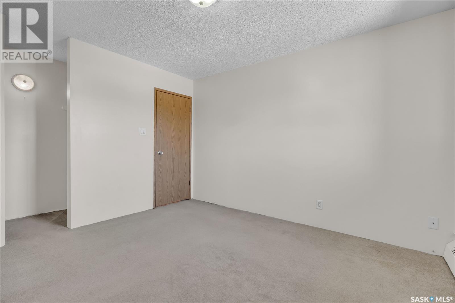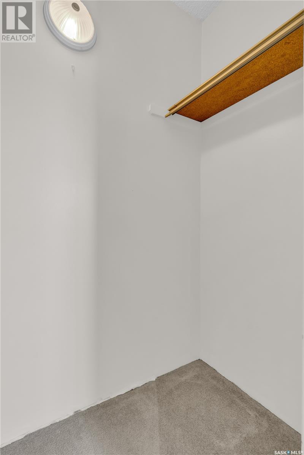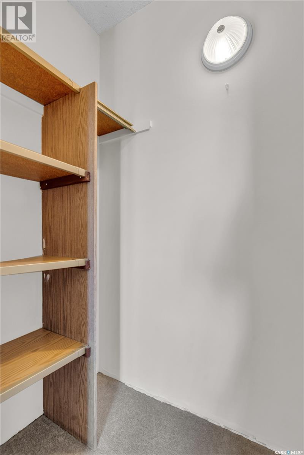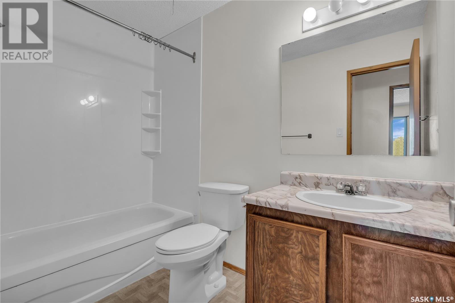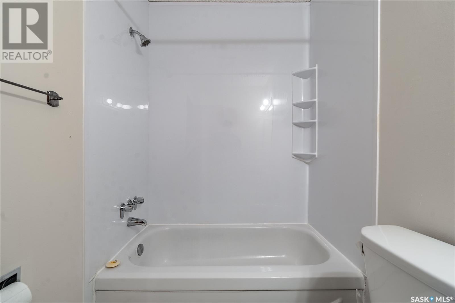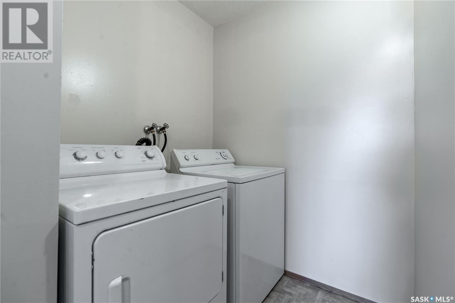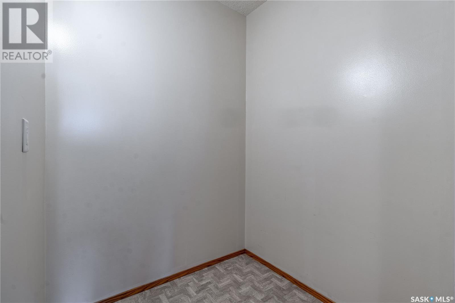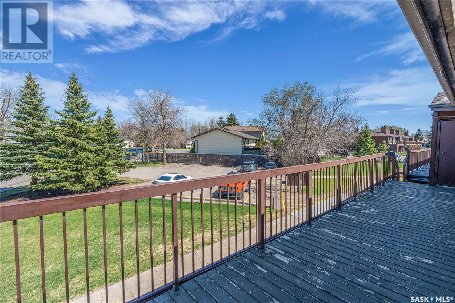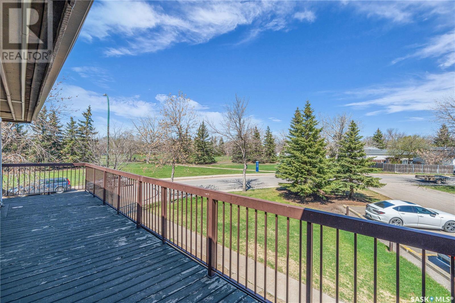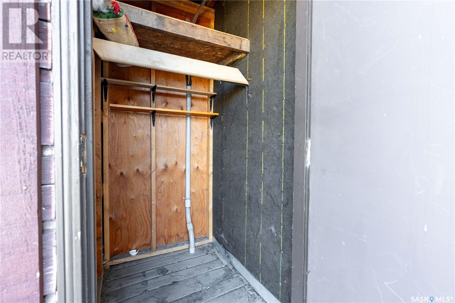208 55 Alport Crescent Regina, Saskatchewan S4R 8C6
$84,900Maintenance,
$385.82 Monthly
Maintenance,
$385.82 MonthlyThis top-floor 1-bedroom condo offers peaceful views and a layout designed for comfort and convenience. Located in Sunrise Gardens, this bright, semi open-concept unit overlooks the park directly across the street, providing a serene backdrop from your private balcony — perfect for morning coffee or relaxing evenings. Inside, you’ll find a welcoming front entry with coat closet, a galley-style kitchen (fridge and stove included), a cozy dining area, and a sun-filled living room with a charming wood-burning fireplace. The spacious bedroom is tucked away for privacy, with a full bathroom and in-suite laundry (washer & dryer included) just steps away. This well-maintained complex offers on-site management, an outdoor pool, plenty of green space, and a community feel. Condo fees cover heat, water, garbage, common insurance, exterior maintenance, and the reserve fund. An ideal home for first-time buyers, downsizers, or investors looking for a low-maintenance lifestyle in a great location! (id:48852)
Property Details
| MLS® Number | SK005394 |
| Property Type | Single Family |
| Neigbourhood | Uplands |
| Community Features | Pets Not Allowed |
| Pool Type | Pool, Outdoor Pool |
| Structure | Deck |
Building
| Bathroom Total | 1 |
| Bedrooms Total | 1 |
| Appliances | Washer, Refrigerator, Dryer, Hood Fan, Stove |
| Architectural Style | Bungalow |
| Constructed Date | 1980 |
| Cooling Type | Wall Unit |
| Fireplace Fuel | Wood |
| Fireplace Present | Yes |
| Fireplace Type | Conventional |
| Heating Fuel | Natural Gas |
| Heating Type | Baseboard Heaters, Hot Water |
| Stories Total | 1 |
| Size Interior | 732 Ft2 |
| Type | Row / Townhouse |
Parking
| Surfaced | 1 |
| Other | |
| None | |
| Parking Space(s) | 1 |
Land
| Acreage | No |
| Size Irregular | 0.00 |
| Size Total | 0.00 |
| Size Total Text | 0.00 |
Rooms
| Level | Type | Length | Width | Dimensions |
|---|---|---|---|---|
| Main Level | Living Room | 11 ft ,5 in | 21 ft ,1 in | 11 ft ,5 in x 21 ft ,1 in |
| Main Level | Kitchen | 5 ft ,10 in | 12 ft ,4 in | 5 ft ,10 in x 12 ft ,4 in |
| Main Level | Bedroom | 12 ft ,10 in | 10 ft ,10 in | 12 ft ,10 in x 10 ft ,10 in |
| Main Level | 4pc Bathroom | Measurements not available | ||
| Main Level | Laundry Room | 5 ft ,2 in | 5 ft ,7 in | 5 ft ,2 in x 5 ft ,7 in |
| Main Level | Storage | 5 ft ,3 in | 5 ft ,2 in | 5 ft ,3 in x 5 ft ,2 in |
https://www.realtor.ca/real-estate/28293475/208-55-alport-crescent-regina-uplands
Contact Us
Contact us for more information
2350 - 2nd Avenue
Regina, Saskatchewan S4R 1A6
(306) 791-7666
(306) 565-0088
remaxregina.ca/




