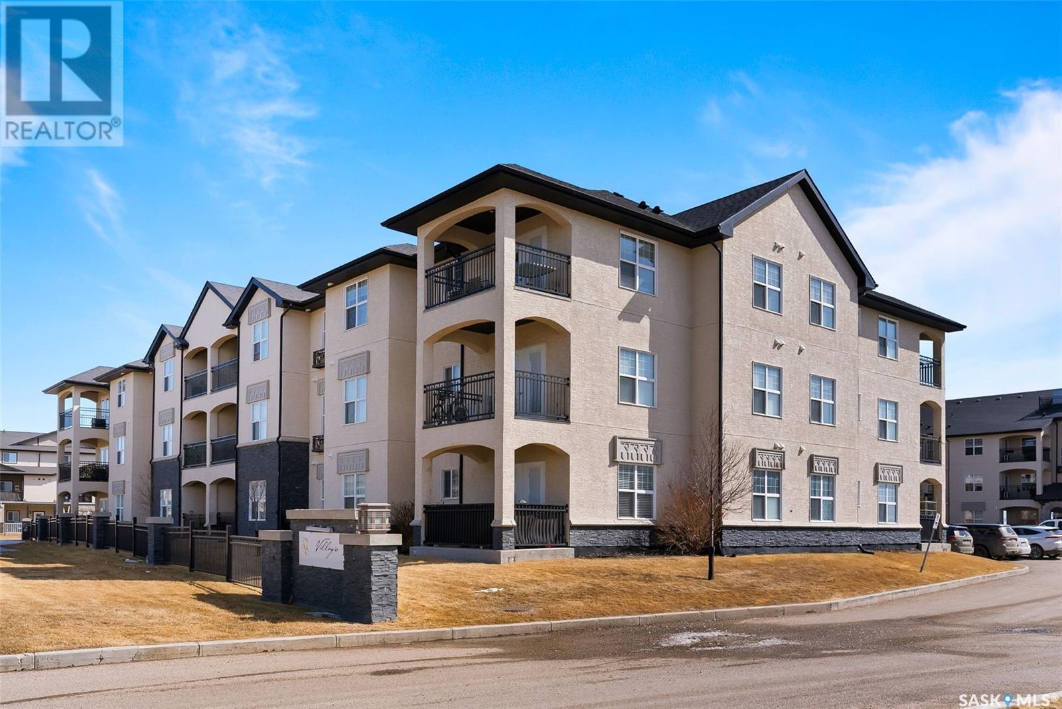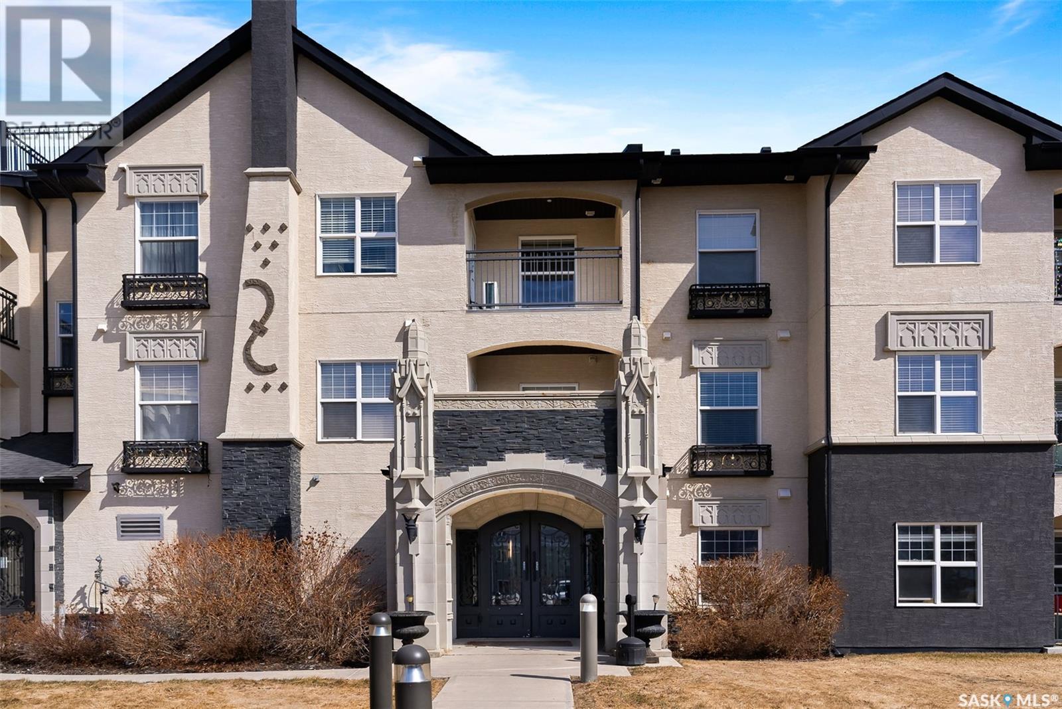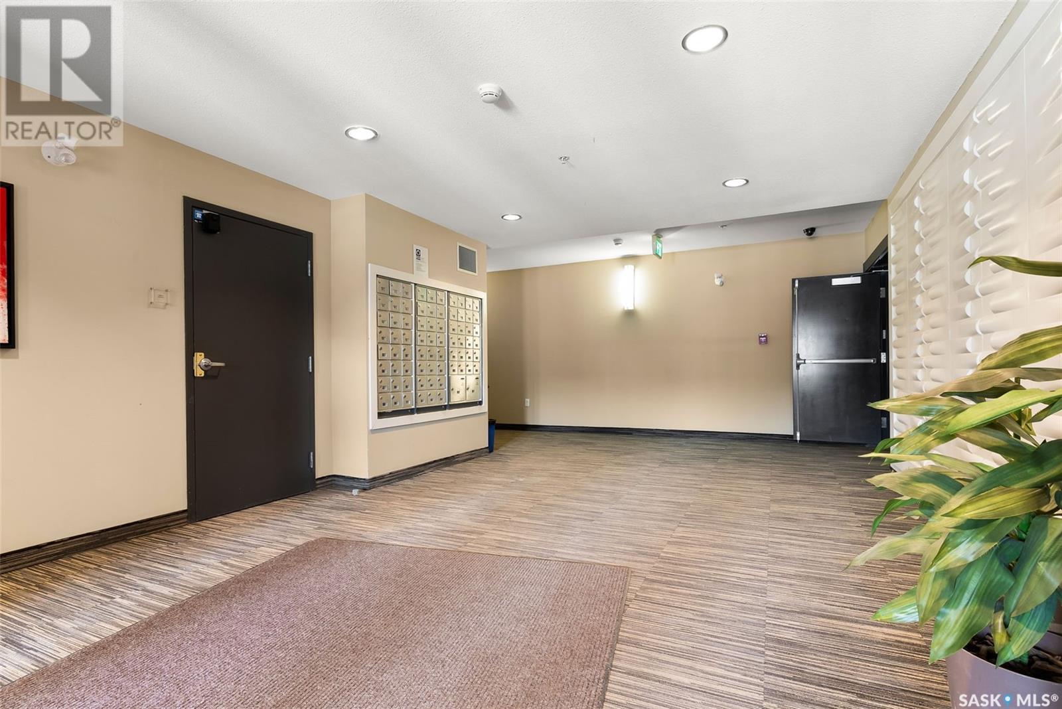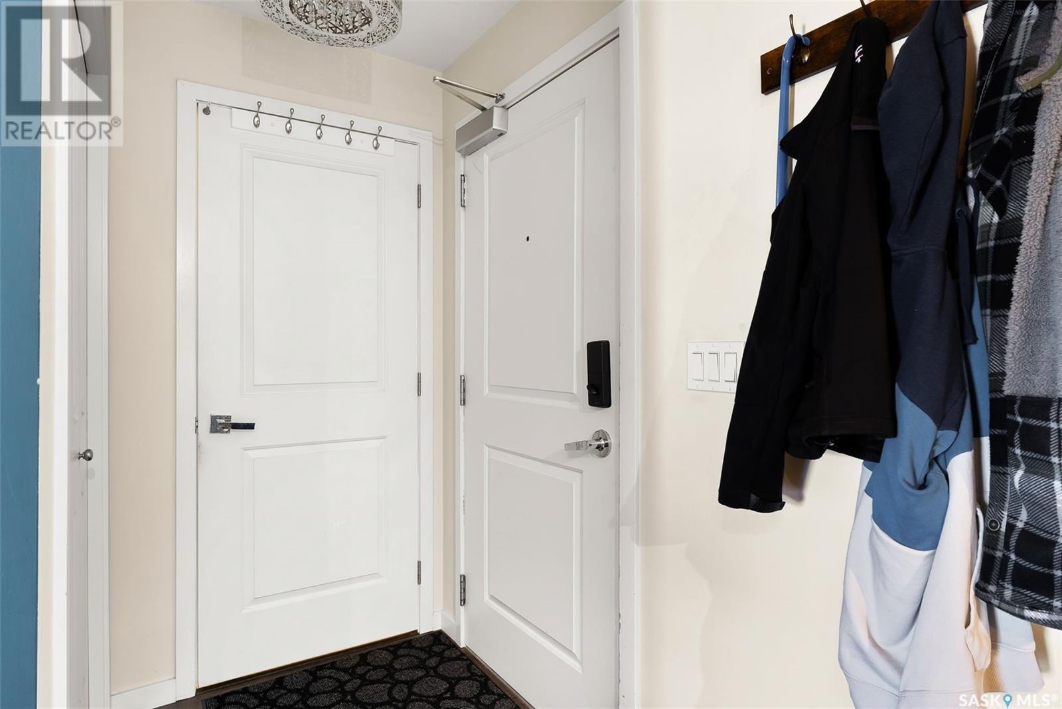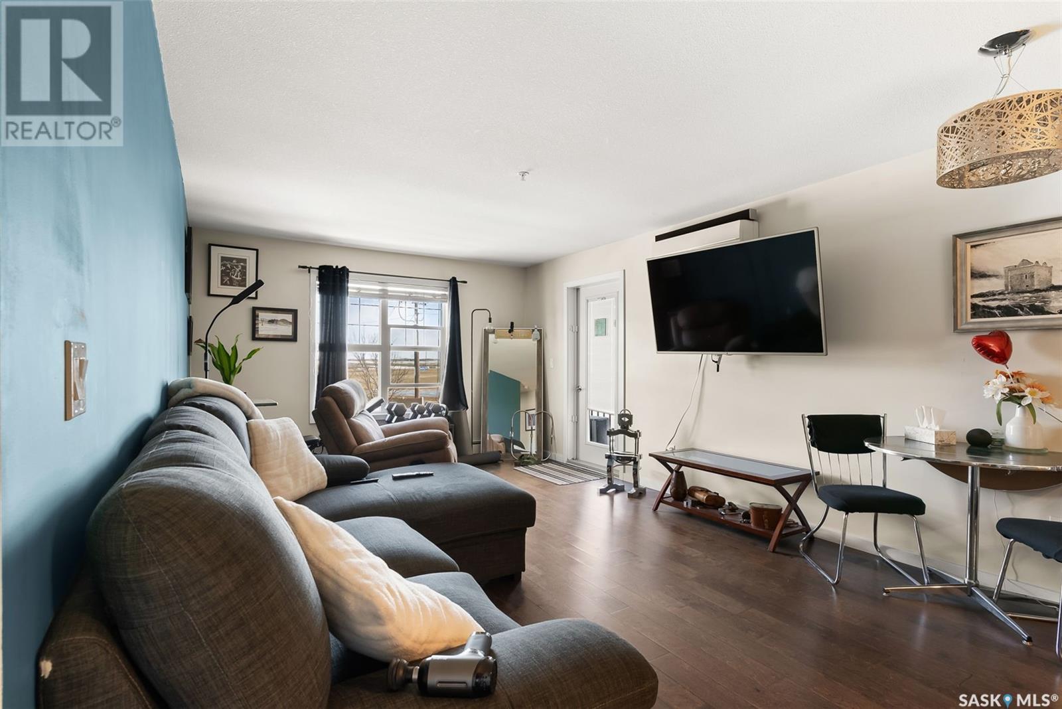210 1545 Neville Drive Regina, Saskatchewan S4Z 0A7
$199,500Maintenance,
$425.80 Monthly
Maintenance,
$425.80 MonthlyStep into effortless style and comfort with this beautifully designed 2-bedroom, 1-bathroom condo in the heart of East Point Estates. Located on the second floor, this inviting unit features a bright, open-concept layout with in-suite laundry, walk-in closets, and a private balcony—perfect for enjoying your morning coffee or unwinding at the end of the day. The location is a standout, nestled in one of Regina’s most vibrant east-end neighbourhoods. You're just minutes from local schools as well as an abundance of dining options and shopping! This condo also includes two assigned parking stalls, and condo fees conveniently cover heat, water, and sewer. Pets are welcome with board approval. Residents of East Point Estates enjoy exclusive access to an array of amenities, including a heated indoor swimming pool, hot tub, fully equipped fitness centre, a welcoming clubhouse, and plenty of visitor parking—all designed to elevate your everyday living. Whether you're a first-time buyer, downsizing, or investing, this home offers the ideal blend of comfort, location, and lifestyle! (id:48852)
Property Details
| MLS® Number | SK002119 |
| Property Type | Single Family |
| Neigbourhood | East Pointe Estates |
| Community Features | Pets Allowed With Restrictions |
| Features | Elevator, Wheelchair Access |
| Pool Type | Indoor Pool |
Building
| Bathroom Total | 1 |
| Bedrooms Total | 2 |
| Amenities | Recreation Centre, Exercise Centre, Clubhouse, Swimming |
| Appliances | Washer, Refrigerator, Dishwasher, Dryer, Microwave, Window Coverings, Stove |
| Architectural Style | Low Rise |
| Constructed Date | 2013 |
| Cooling Type | Wall Unit |
| Heating Type | Baseboard Heaters, Hot Water |
| Size Interior | 861 Ft2 |
| Type | Apartment |
Parking
| Surfaced | 2 |
| Other | |
| Parking Space(s) | 2 |
Land
| Acreage | No |
Rooms
| Level | Type | Length | Width | Dimensions |
|---|---|---|---|---|
| Main Level | Kitchen | 9 ft ,7 in | 14 ft ,11 in | 9 ft ,7 in x 14 ft ,11 in |
| Main Level | Living Room | 12 ft | 18 ft ,7 in | 12 ft x 18 ft ,7 in |
| Main Level | Primary Bedroom | 12 ft ,3 in | 10 ft ,8 in | 12 ft ,3 in x 10 ft ,8 in |
| Main Level | Bedroom | 11 ft ,11 in | 9 ft ,11 in | 11 ft ,11 in x 9 ft ,11 in |
| Main Level | 4pc Bathroom | Measurements not available |
https://www.realtor.ca/real-estate/28142596/210-1545-neville-drive-regina-east-pointe-estates
Contact Us
Contact us for more information
#706-2010 11th Ave
Regina, Saskatchewan S4P 0J3
(866) 773-5421
#706-2010 11th Ave
Regina, Saskatchewan S4P 0J3
(866) 773-5421



