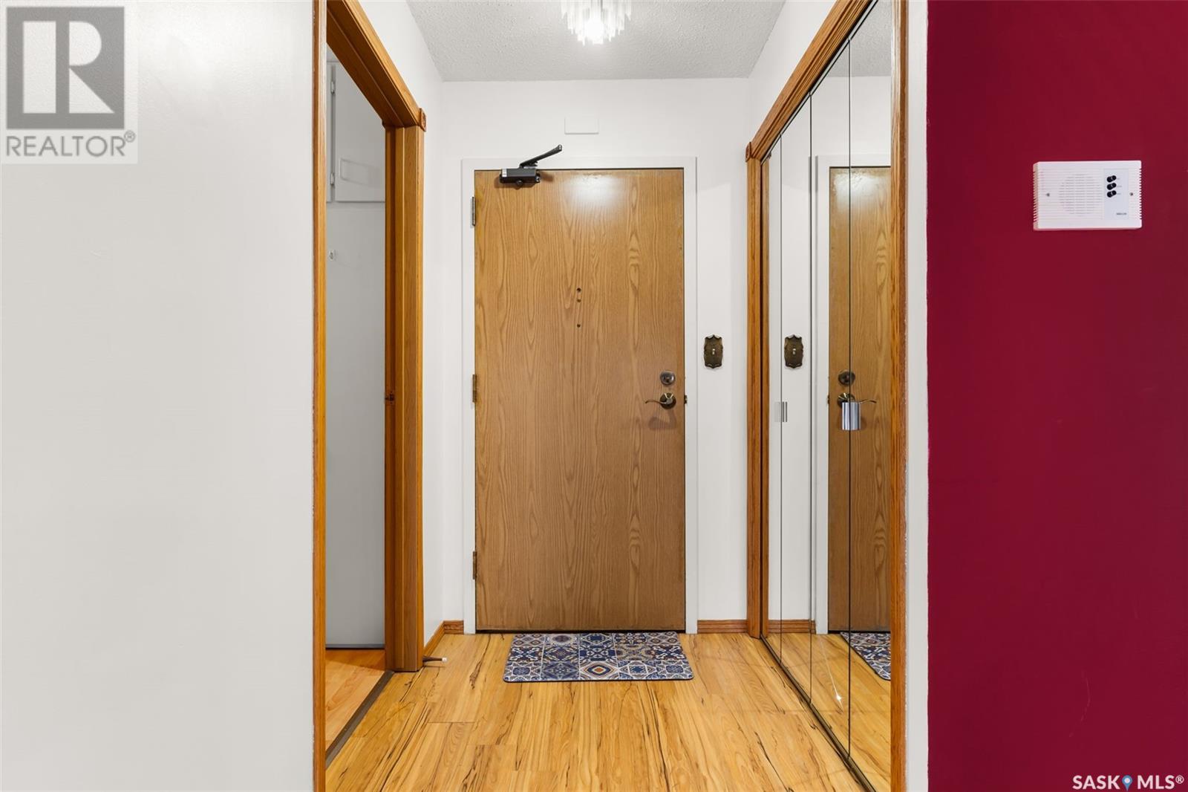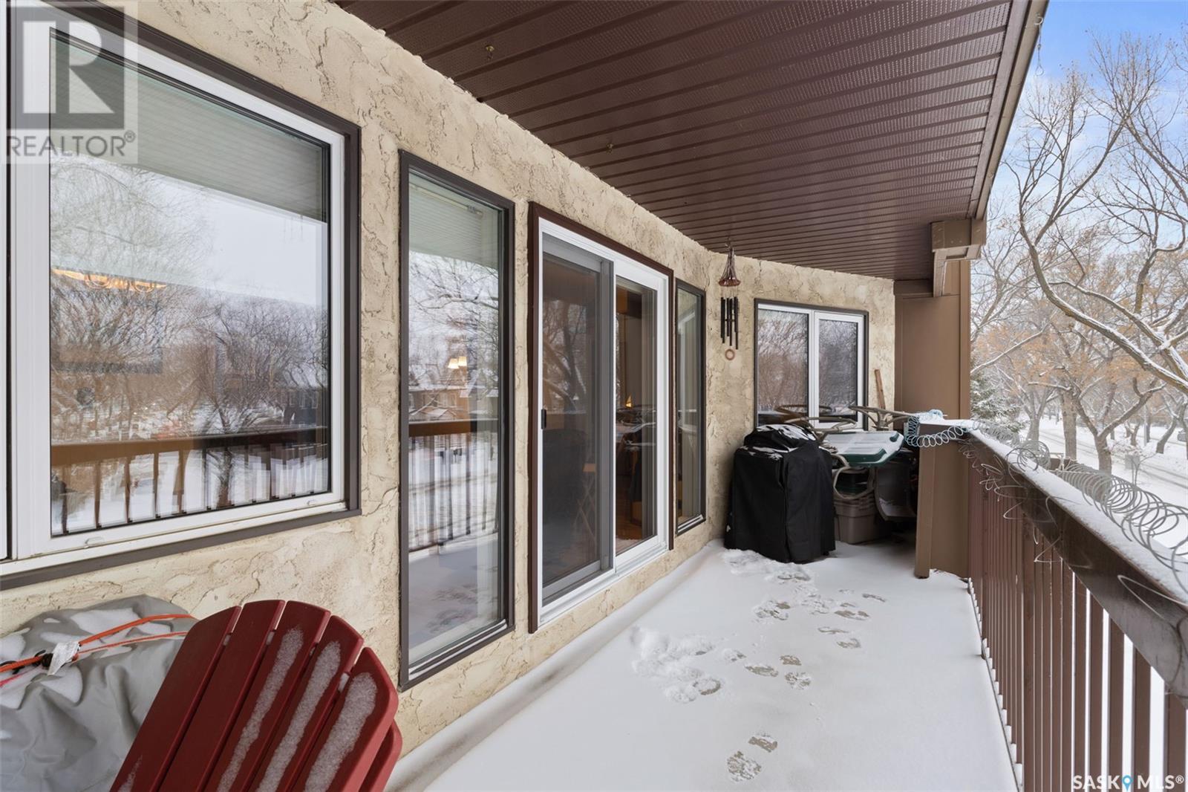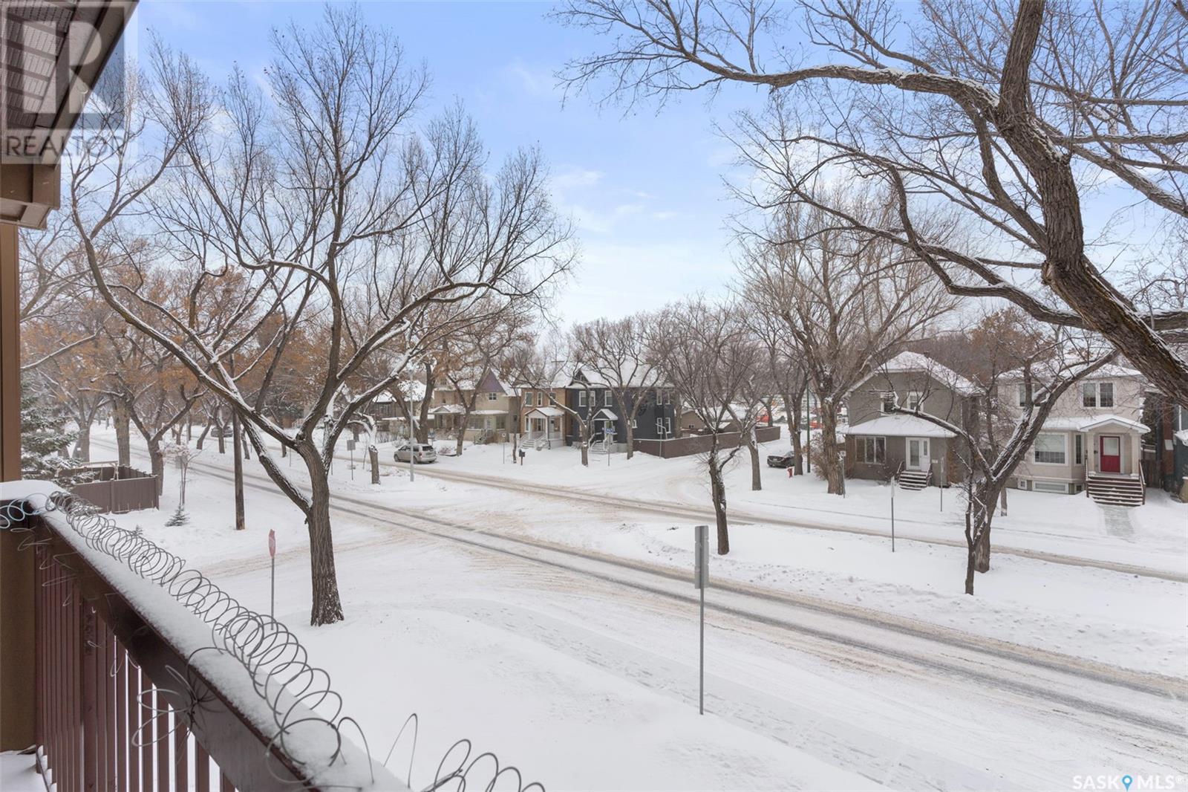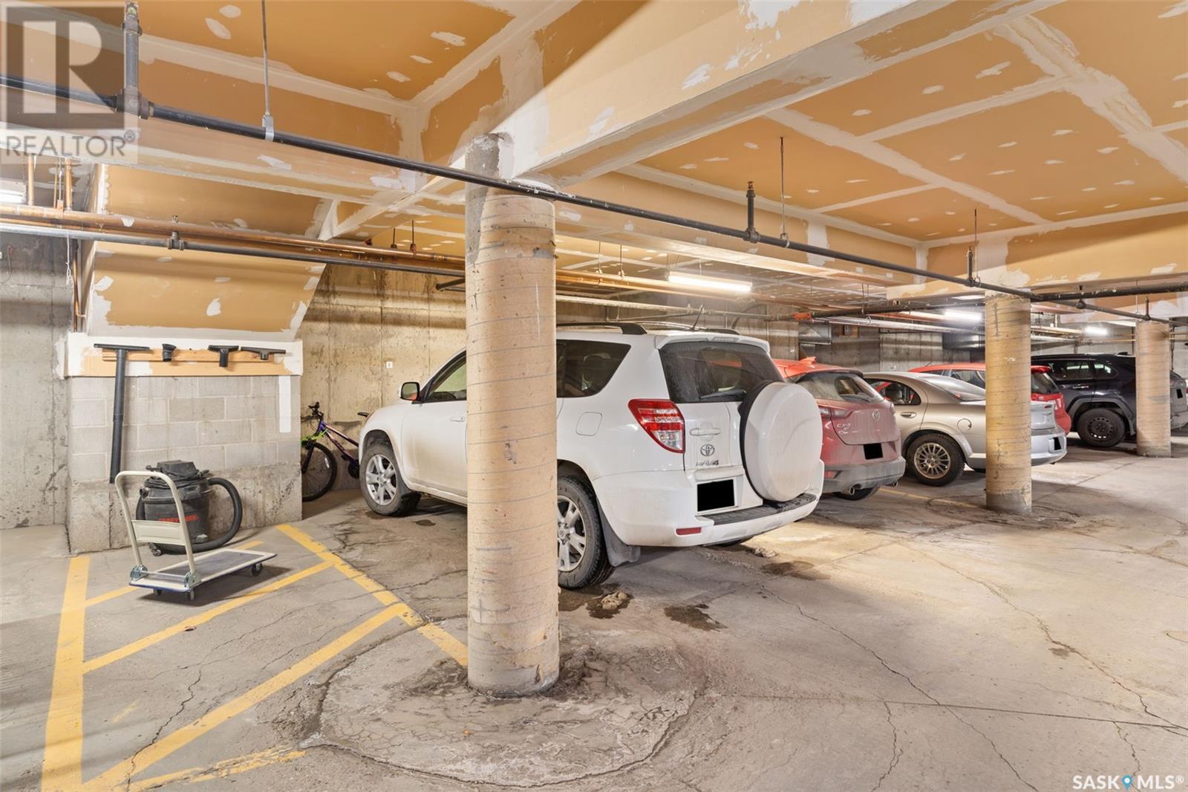210 2727 Victoria Avenue Regina, Saskatchewan S4T 1K4
$209,900Maintenance,
$596.35 Monthly
Maintenance,
$596.35 MonthlySpacious 1195 square foot end unit condo located in the charming Cathedral neighborhood within walking distance to downtown Regina & the Cathedral area's trendy restaurants & shopping. This condo complex features an underground heated parkade. This unit includes 1 parking stall in the parkade & 1 storage locker in the parkade. This accessible condo complex has a shared amenities room (which can be booked for private use or as a guest suite) and an elevator. The interior of this unit features a large living room & adjoining dining room that are loaded with windows overlooking the covered balcony. The kitchen offers lots of cabinet space & room to prepare meals. Off of the living room, through double pocket doors, is the 2nd bedroom (it does not have a closet) and would also make an excellent office. The primary bedroom is large & complete with walk-in closet & its own half bath ensuite. The current owners made great use of the in-suite laundry room by doubling it as a guest bedroom (the room is the size of a standard spare bedroom). The main bathroom is nicely updated with a soaker tub & modern fixtures. If you need more storage space, this condo also has an in-suite storage room right off the front entry with loads of built-in cupboard space. The condo fees include heat, water & sewer, as well as your more common inclusions (like common area maintenance, exterior building maintenance, garbage removal, common insurance, lawn care, reserve fund contribution & snow removal). All existing appliances are included. For more information, or to book a viewing, please call. (id:48852)
Property Details
| MLS® Number | SK990996 |
| Property Type | Single Family |
| Neigbourhood | Cathedral RG |
| CommunityFeatures | Pets Not Allowed |
| Features | Elevator, Wheelchair Access, Balcony |
Building
| BathroomTotal | 2 |
| BedroomsTotal | 2 |
| Appliances | Washer, Refrigerator, Dishwasher, Dryer, Garburator, Window Coverings, Hood Fan, Stove |
| ArchitecturalStyle | Low Rise |
| ConstructedDate | 1987 |
| CoolingType | Wall Unit |
| HeatingType | Baseboard Heaters, Hot Water |
| SizeInterior | 1195 Sqft |
| Type | Apartment |
Parking
| Underground | 1 |
| Other | |
| Parking Space(s) | 1 |
Land
| Acreage | No |
Rooms
| Level | Type | Length | Width | Dimensions |
|---|---|---|---|---|
| Second Level | Foyer | Measurements not available | ||
| Second Level | Kitchen | 9'10" x 12' | ||
| Second Level | Dining Room | 9'4" x 8'8" | ||
| Second Level | Living Room | 12' x 21' | ||
| Second Level | 4pc Bathroom | Measurements not available | ||
| Second Level | Primary Bedroom | 10'11" x 17' | ||
| Second Level | 2pc Ensuite Bath | Measurements not available | ||
| Second Level | Bedroom | Measurements not available | ||
| Second Level | Laundry Room | 8'5" x 10'11" | ||
| Second Level | Storage | Measurements not available |
https://www.realtor.ca/real-estate/27755186/210-2727-victoria-avenue-regina-cathedral-rg
Interested?
Contact us for more information
2350 - 2nd Avenue
Regina, Saskatchewan S4R 1A6










































