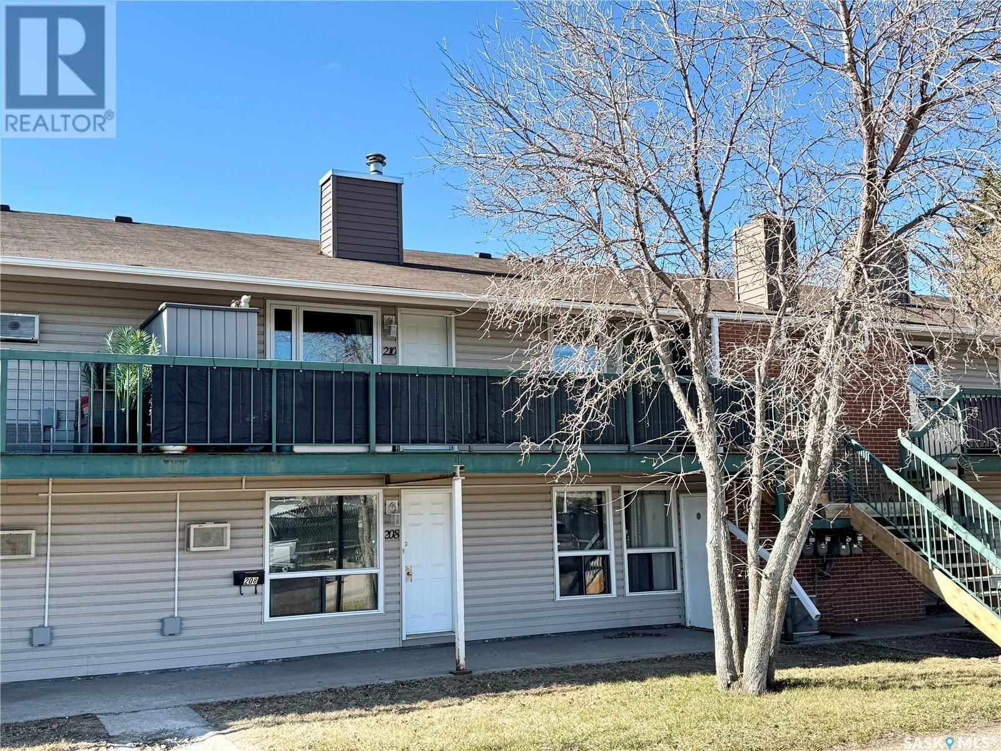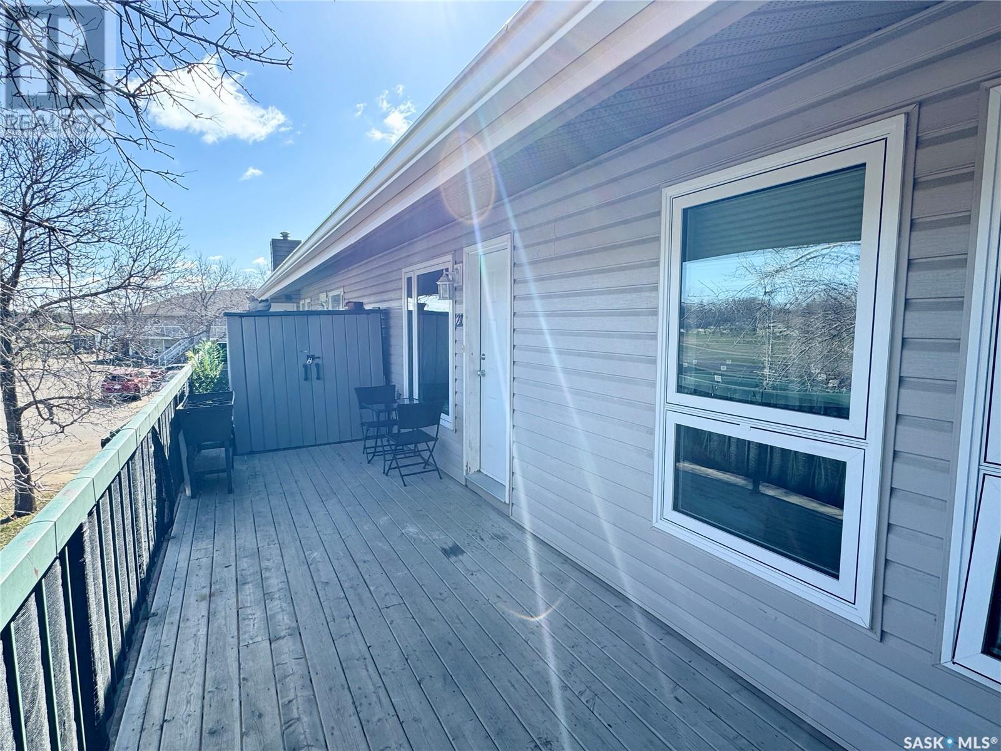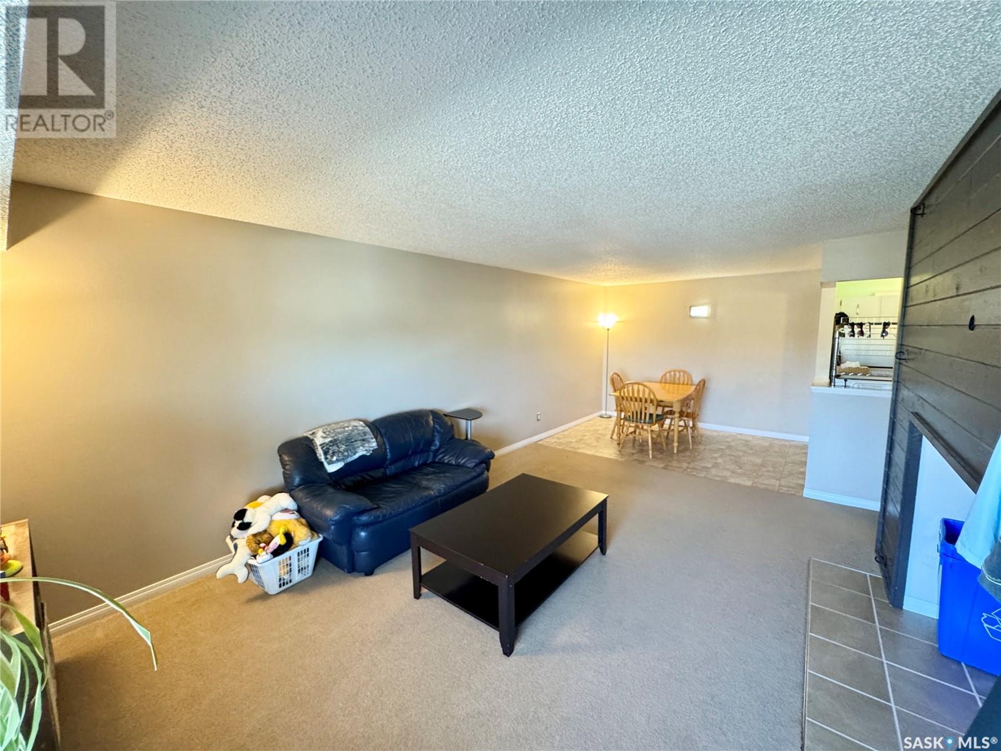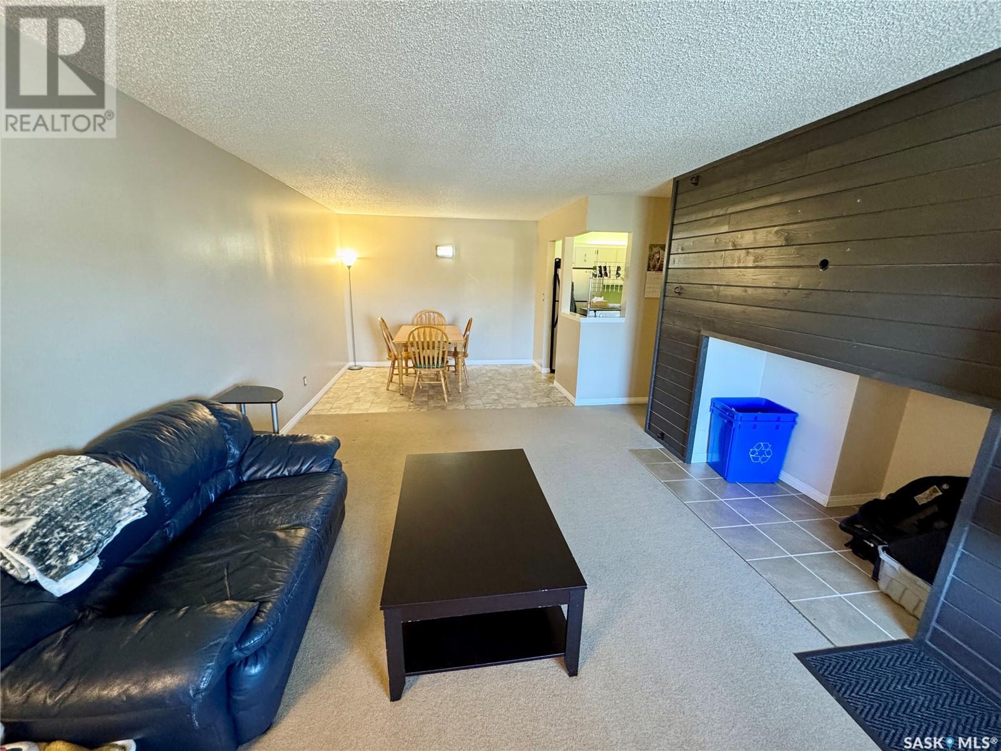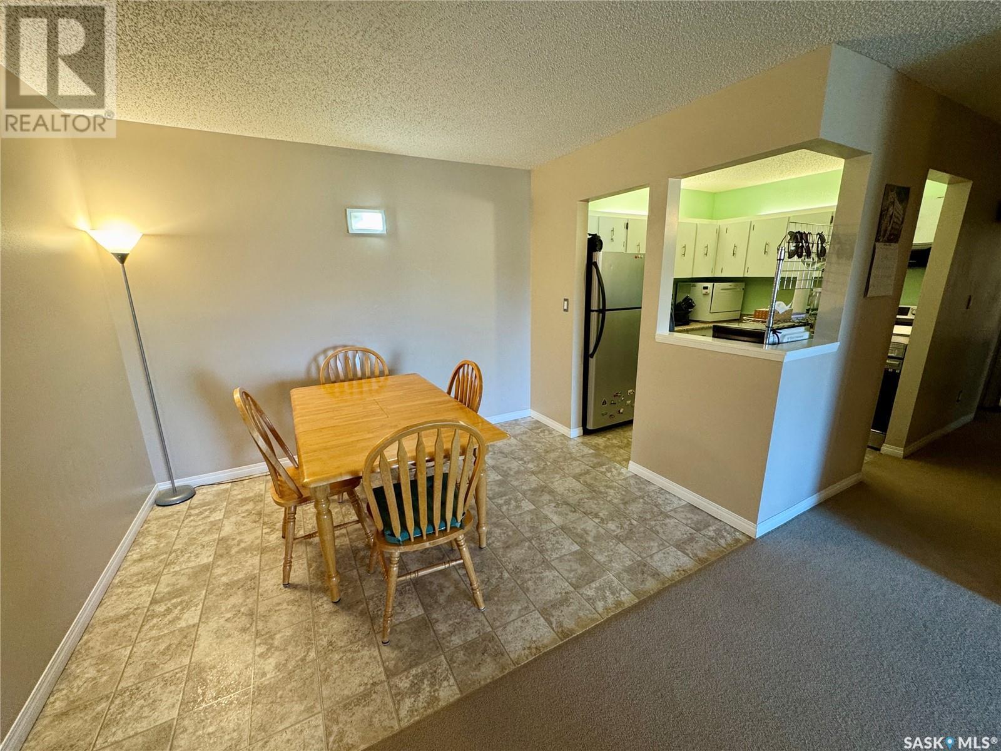210 Gore Place Regina, Saskatchewan S4T 7S4
$129,900Maintenance,
$367.12 Monthly
Maintenance,
$367.12 MonthlyDiscover this charming 2-bedroom, 1-bathroom condo located in the heart of the sought-after Normanview West neighborhood. Offering 891 sqft of thoughtfully designed living space, this upper-level unit is perfect for first-time home buyers or savvy investors seeking a move-in ready revenue property. Step inside and you’ll be greeted by an open-concept layout with a warm and welcoming atmosphere. The living room flows seamlessly to a private balcony—an ideal spot to enjoy your morning coffee or unwind after a long day. The kitchen is equipped with a sleek stainless steel fridge and stove, adding a modern touch to the space. Central air conditioning keeps the entire home comfortable year-round, and there’s ample storage for added convenience. An electrified parking stall is also included, and the complex is pet-friendly (with some restrictions). Situated just steps from grocery stores, restaurants, movie theatre, and other amentities, this condo offers unbeatable convenience in one of Regina’s most well-connected communities. Whether you're starting out, downsizing, or investing, this is an incredible opportunity to own an affordable, stylish home in a fantastic location. Don’t miss your chance to make it yours, book your viewing today! (id:48852)
Property Details
| MLS® Number | SK003923 |
| Property Type | Single Family |
| Neigbourhood | Normanview West |
| Community Features | Pets Allowed With Restrictions |
| Features | Balcony |
Building
| Bathroom Total | 1 |
| Bedrooms Total | 2 |
| Appliances | Washer, Refrigerator, Dryer, Window Coverings, Hood Fan, Storage Shed, Stove |
| Architectural Style | Low Rise |
| Constructed Date | 1980 |
| Cooling Type | Central Air Conditioning |
| Heating Fuel | Natural Gas |
| Heating Type | Forced Air |
| Size Interior | 891 Ft2 |
| Type | Apartment |
Parking
| Surfaced | 1 |
| Other | |
| Parking Space(s) | 1 |
Land
| Acreage | No |
Rooms
| Level | Type | Length | Width | Dimensions |
|---|---|---|---|---|
| Main Level | Living Room | 12 ft | 17 ft ,2 in | 12 ft x 17 ft ,2 in |
| Main Level | Dining Room | 8 ft | 10 ft ,5 in | 8 ft x 10 ft ,5 in |
| Main Level | Kitchen | 8 ft | 9 ft ,1 in | 8 ft x 9 ft ,1 in |
| Main Level | Bedroom | 8 ft ,3 in | 11 ft ,9 in | 8 ft ,3 in x 11 ft ,9 in |
| Main Level | Bedroom | 9 ft ,4 in | 11 ft ,9 in | 9 ft ,4 in x 11 ft ,9 in |
| Main Level | 4pc Bathroom | Measurements not available | ||
| Main Level | Laundry Room | Measurements not available |
https://www.realtor.ca/real-estate/28225383/210-gore-place-regina-normanview-west
Contact Us
Contact us for more information
2350 - 2nd Avenue
Regina, Saskatchewan S4R 1A6
(306) 791-7666
(306) 565-0088
remaxregina.ca/



