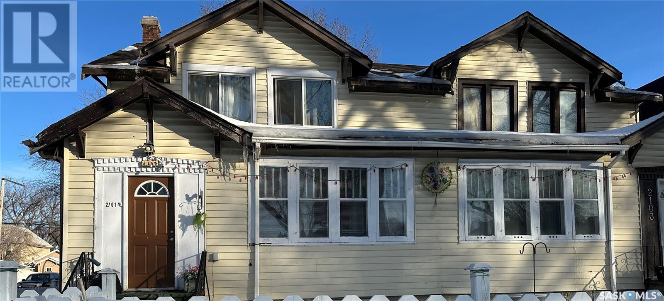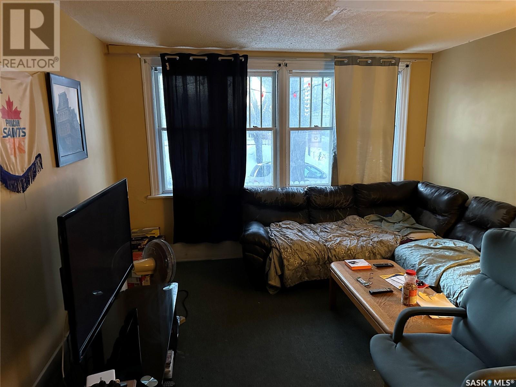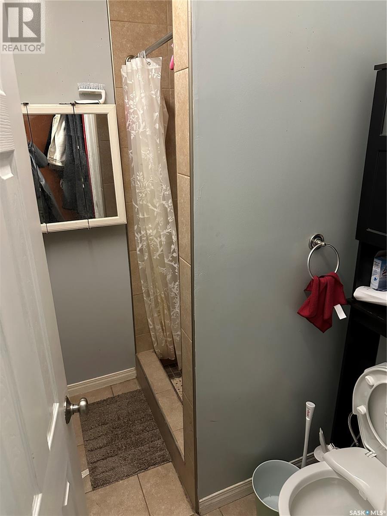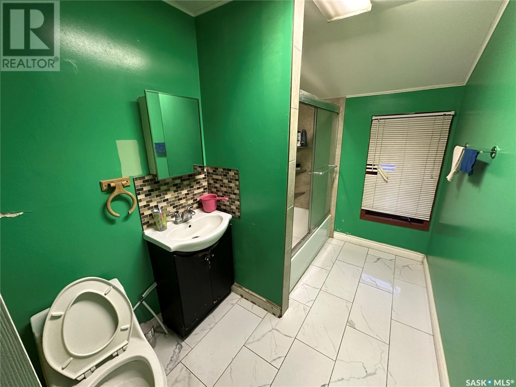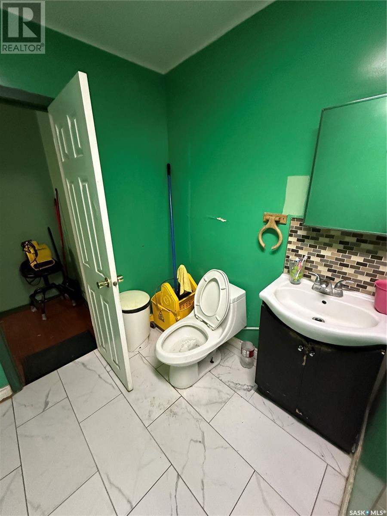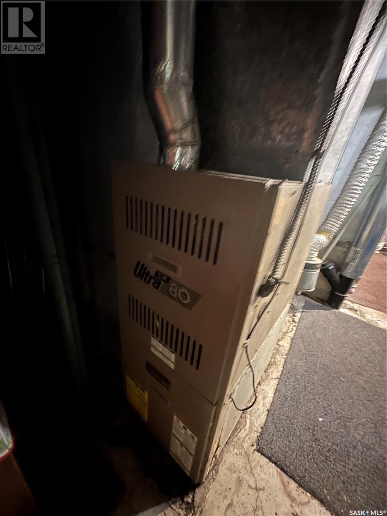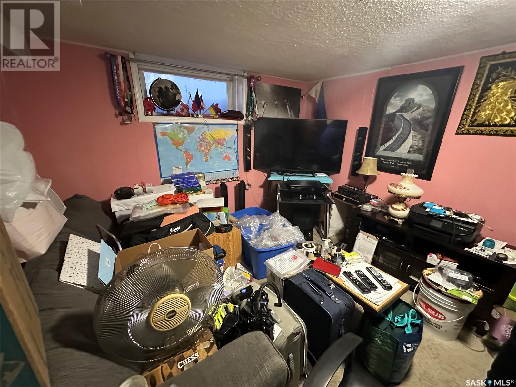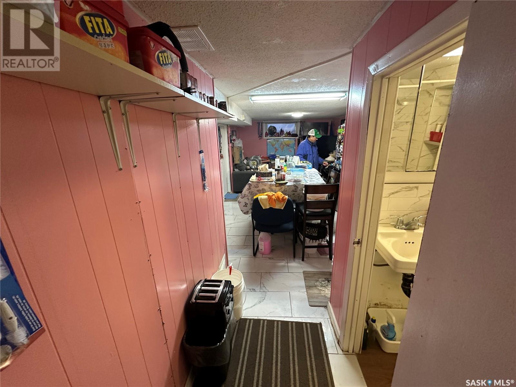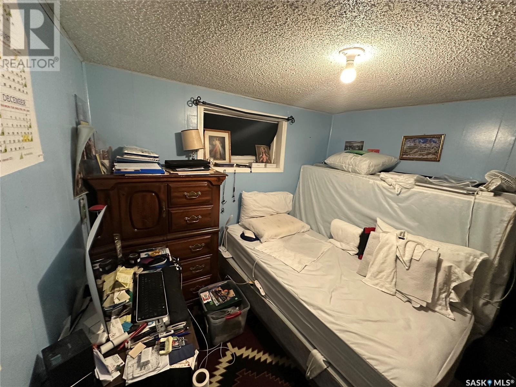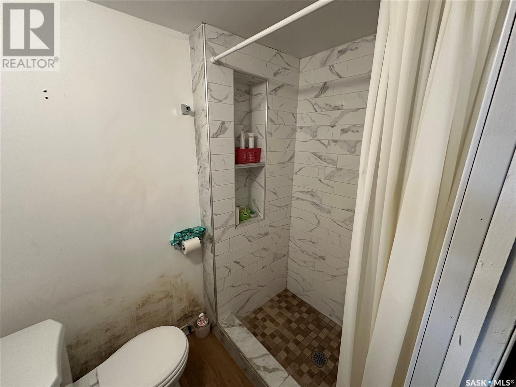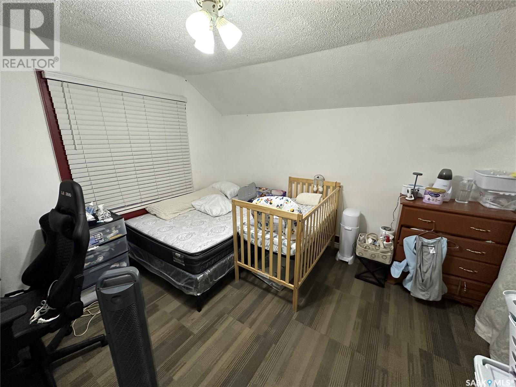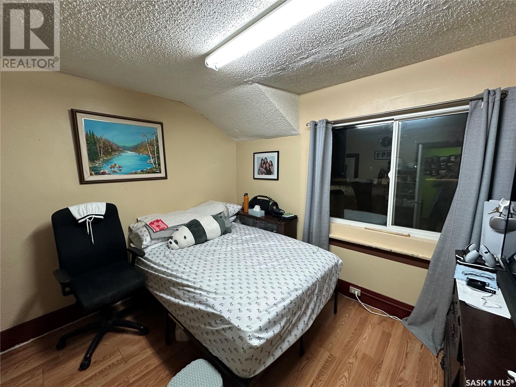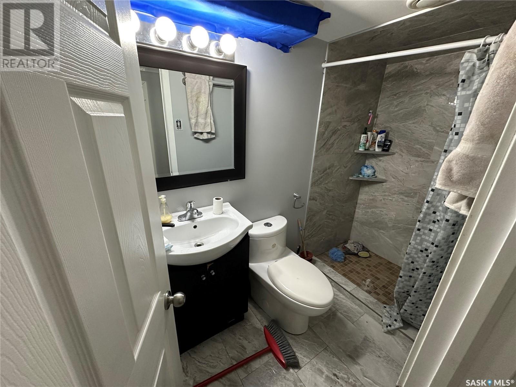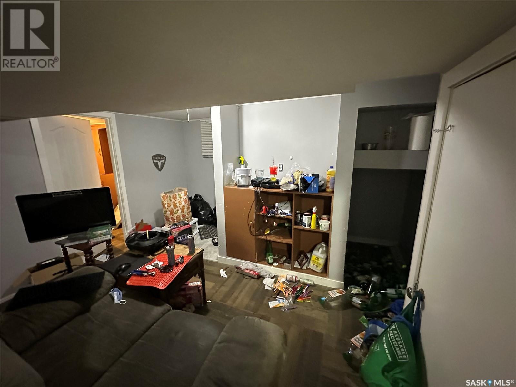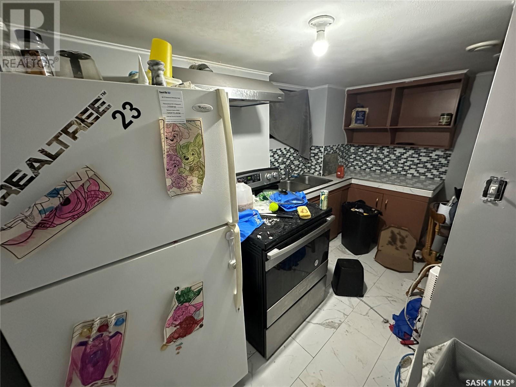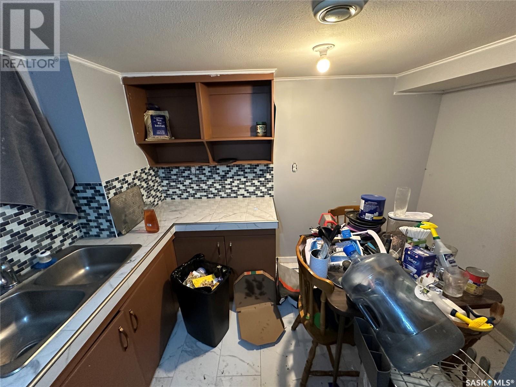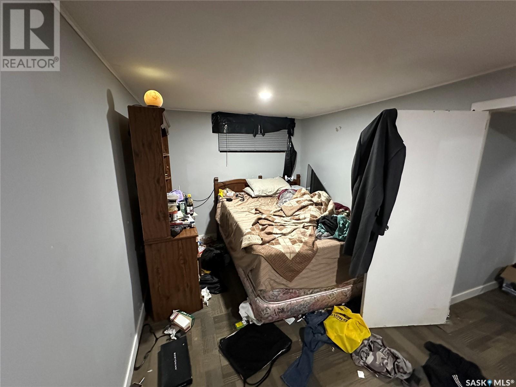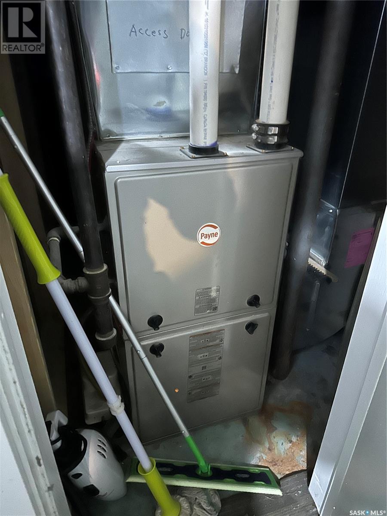2101 & 2103 Halifax Street Regina, Saskatchewan S4P 1V1
$350,000
Investment Property for Sale – 2101 + 2103 Halifax St. This four-door investment property is a fantastic opportunity to expand your real estate portfolio! Located in the desirable General Hospital (Heritage Area) and just minutes from downtown, this property boasts huge potential with a little TLC. With its prime location, tenants will enjoy easy access to nearby amenities, public transit, and the downtown core, making it an attractive rental option. Whether you're looking to renovate, rent, or hold for future appreciation, this property is a great value-add investment. Don't miss out on this promising income property – schedule a viewing today! (id:48852)
Property Details
| MLS® Number | SK993868 |
| Property Type | Single Family |
| Neigbourhood | General Hospital |
Building
| Bathroom Total | 4 |
| Bedrooms Total | 7 |
| Appliances | Washer, Refrigerator, Dryer, Microwave, Hood Fan, Stove |
| Architectural Style | 2 Level |
| Basement Development | Finished |
| Basement Type | Full (finished) |
| Constructed Date | 1928 |
| Heating Fuel | Natural Gas |
| Heating Type | Forced Air |
| Stories Total | 2 |
| Size Interior | 2,888 Ft2 |
| Type | Duplex |
Parking
| Parking Space(s) | 4 |
Land
| Acreage | No |
| Fence Type | Fence |
| Landscape Features | Lawn |
| Size Irregular | 3398.00 |
| Size Total | 3398 Sqft |
| Size Total Text | 3398 Sqft |
Rooms
| Level | Type | Length | Width | Dimensions |
|---|---|---|---|---|
| Second Level | 4pc Bathroom | Measurements not available | ||
| Second Level | Bedroom | 11 ft | 10 ft ,5 in | 11 ft x 10 ft ,5 in |
| Second Level | Bedroom | 10 ft | 10 ft x Measurements not available | |
| Second Level | Bedroom | 9 ft | 9 ft | 9 ft x 9 ft |
| Second Level | Bedroom | 11 ft | 10 ft ,5 in | 11 ft x 10 ft ,5 in |
| Second Level | Bedroom | 10 ft | 10 ft x Measurements not available | |
| Second Level | Bedroom | 9 ft | 9 ft | 9 ft x 9 ft |
| Basement | Den | 10 ft | 7 ft | 10 ft x 7 ft |
| Basement | 3pc Bathroom | Measurements not available | ||
| Basement | Kitchen | 9 ft ,5 in | 6 ft ,5 in | 9 ft ,5 in x 6 ft ,5 in |
| Basement | Den | 7 ft ,5 in | 7 ft ,5 in x Measurements not available | |
| Basement | 3pc Bathroom | Measurements not available | ||
| Main Level | Living Room | 12 ft | 21 ft | 12 ft x 21 ft |
| Main Level | Bedroom | 9 ft | 13 ft | 9 ft x 13 ft |
| Main Level | 2pc Bathroom | Measurements not available | ||
| Main Level | Kitchen | 13 ft | 5 ft ,5 in | 13 ft x 5 ft ,5 in |
| Main Level | Living Room | 12 ft | 21 ft | 12 ft x 21 ft |
| Main Level | Kitchen | 8 ft | 10 ft | 8 ft x 10 ft |
| Main Level | Dining Room | 13 ft | 13 ft x Measurements not available | |
| Main Level | Den | 7 ft | 10 ft | 7 ft x 10 ft |
https://www.realtor.ca/real-estate/27865587/2101-2103-halifax-street-regina-general-hospital
Contact Us
Contact us for more information
#3 - 1118 Broad Street
Regina, Saskatchewan S4R 1X8
(306) 206-0383
(306) 206-0384
#3 - 1118 Broad Street
Regina, Saskatchewan S4R 1X8
(306) 206-0383
(306) 206-0384



