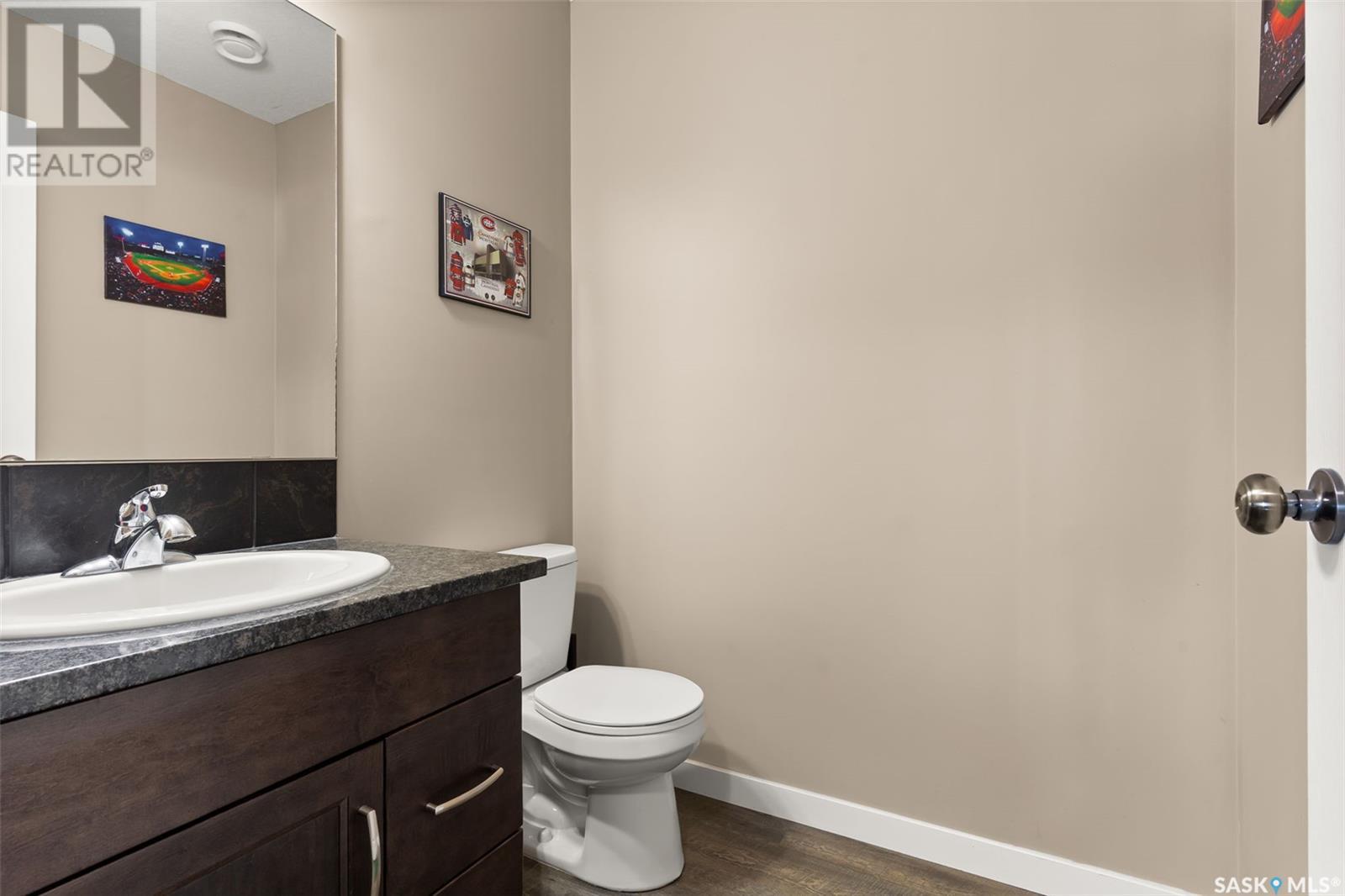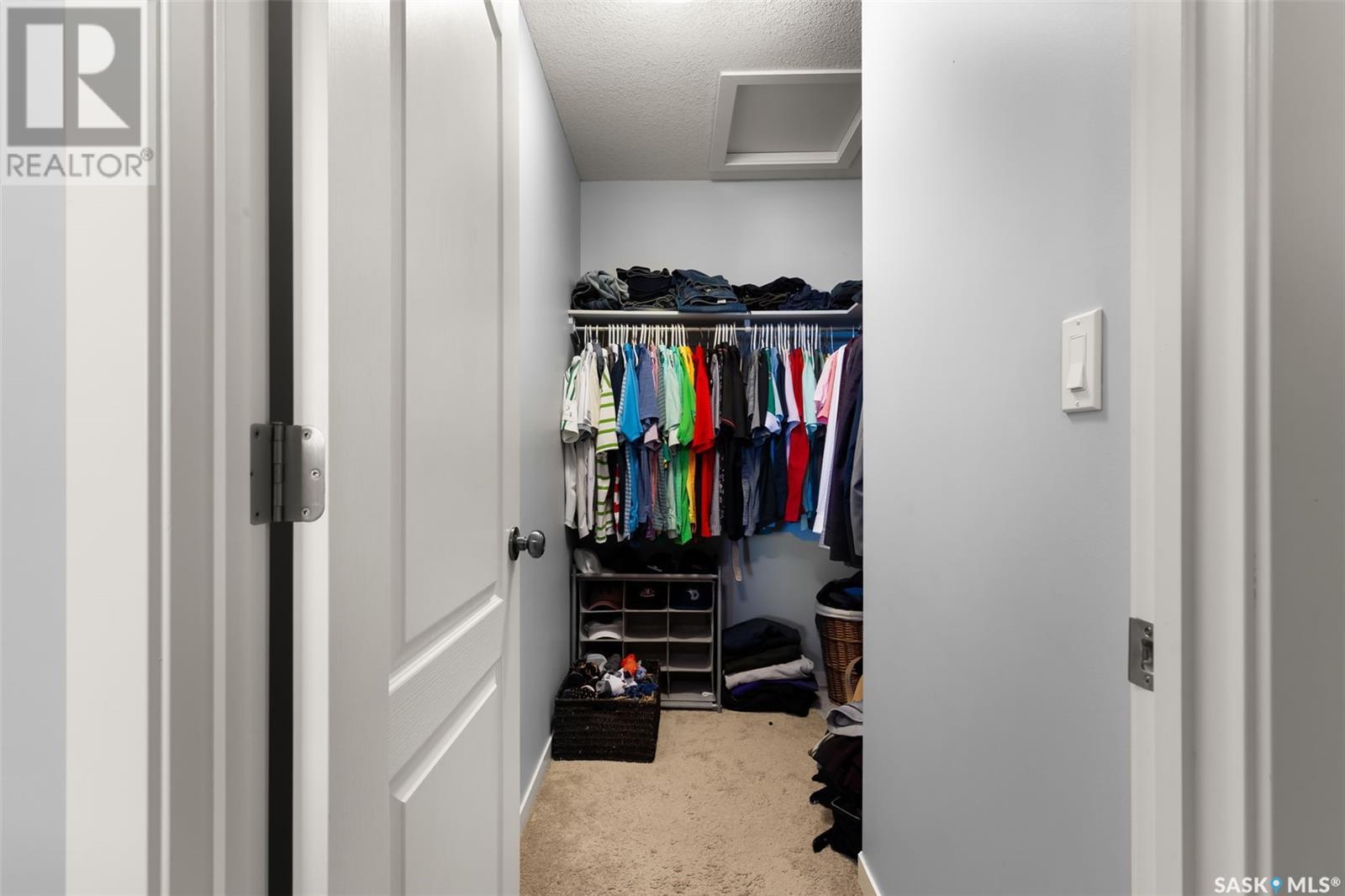212 1220 Empress Street Regina, Saskatchewan S4T 1G7
$219,900Maintenance,
$260 Monthly
Maintenance,
$260 MonthlyWelcome to 212-1220 Empress St., a 2 story condominium that boasts 1098 Sq. Ft., 2 bedrooms & 3 bathrooms & 2 parking stalls! This property features a bright, east facing, open-concept layout, built in 2012, including stainless steel appliances, 2 balconies & a private 4 piece ensuite washroom. Perfect for professionals, small families, or downsizers, this unit provides the ideal blend of space, functionality, and low-maintenance living. Condo fees are very affordable & allows your little furry friends with approval of the board. (id:48852)
Property Details
| MLS® Number | SK004878 |
| Property Type | Single Family |
| Neigbourhood | Rosemont |
| Community Features | Pets Allowed With Restrictions |
| Features | Rectangular, Balcony |
| Structure | Deck |
Building
| Bathroom Total | 3 |
| Bedrooms Total | 2 |
| Appliances | Washer, Refrigerator, Dishwasher, Dryer, Microwave, Oven - Built-in, Stove |
| Constructed Date | 2013 |
| Cooling Type | Central Air Conditioning |
| Heating Fuel | Natural Gas |
| Heating Type | Forced Air |
| Size Interior | 1,098 Ft2 |
| Type | Row / Townhouse |
Parking
| Surfaced | 2 |
| Other | |
| None | |
| Parking Space(s) | 2 |
Land
| Acreage | No |
| Size Irregular | 1098.00 |
| Size Total | 1098 Sqft |
| Size Total Text | 1098 Sqft |
Rooms
| Level | Type | Length | Width | Dimensions |
|---|---|---|---|---|
| Second Level | Living Room | 15'3" x 14'5" | ||
| Second Level | Kitchen/dining Room | 10'0" x 13'2" | ||
| Second Level | 2pc Bathroom | x x x | ||
| Third Level | 4pc Bathroom | x x x | ||
| Third Level | Primary Bedroom | 11'9" x 11'10" | ||
| Third Level | 4pc Ensuite Bath | x x x | ||
| Third Level | Bedroom | 12'9" x 9'11" |
https://www.realtor.ca/real-estate/28273433/212-1220-empress-street-regina-rosemont
Contact Us
Contact us for more information
2350 - 2nd Avenue
Regina, Saskatchewan S4R 1A6
(306) 791-7666
(306) 565-0088
remaxregina.ca/
2350 - 2nd Avenue
Regina, Saskatchewan S4R 1A6
(306) 791-7666
(306) 565-0088
remaxregina.ca/


























