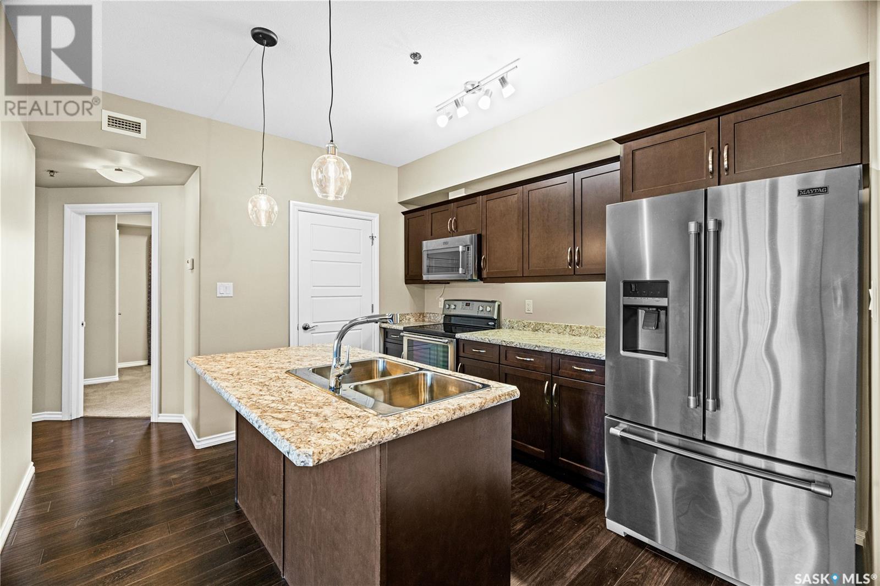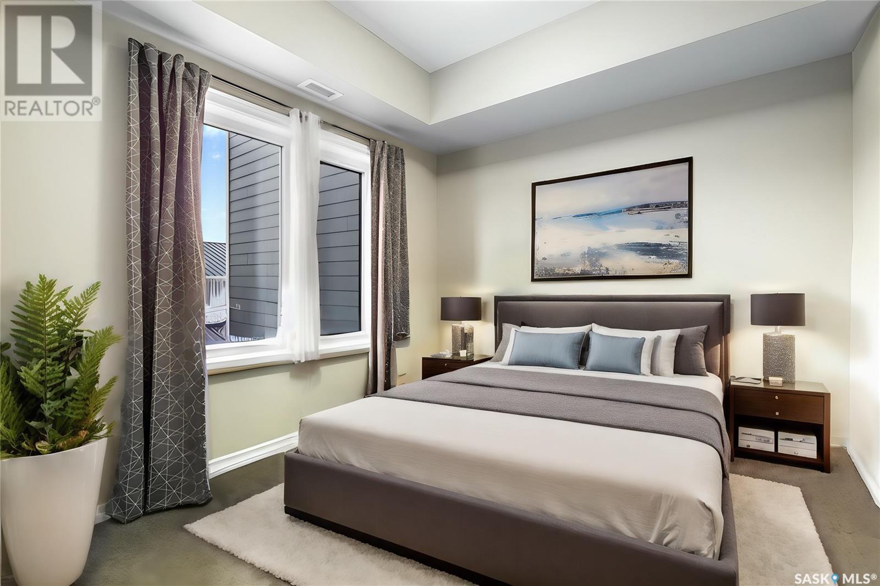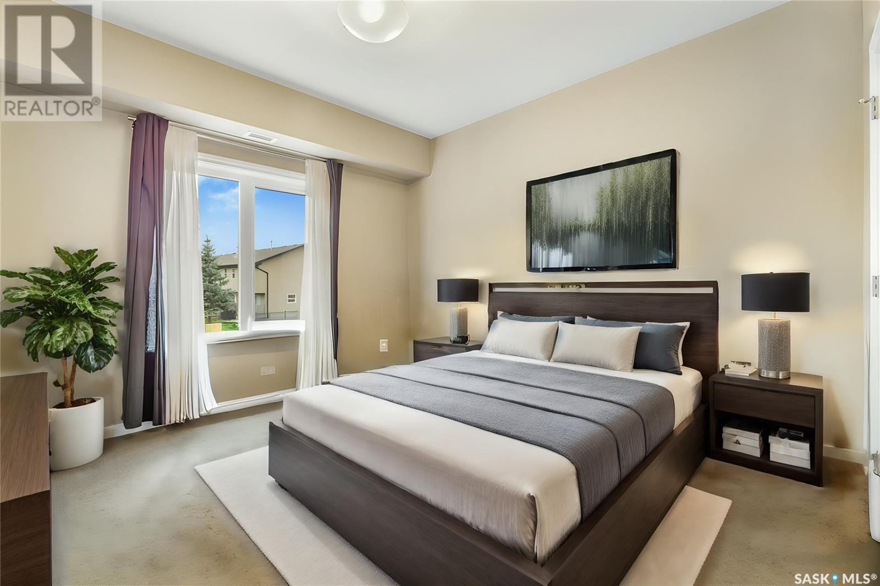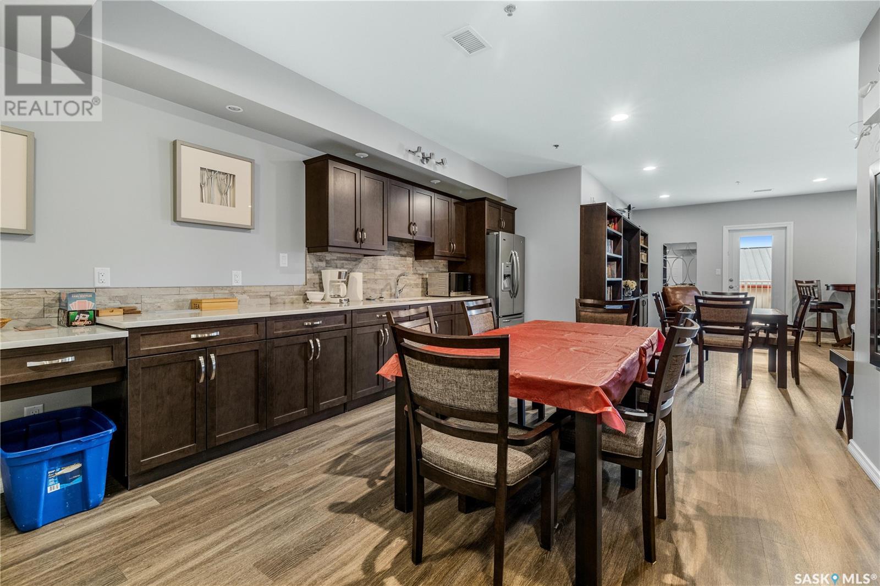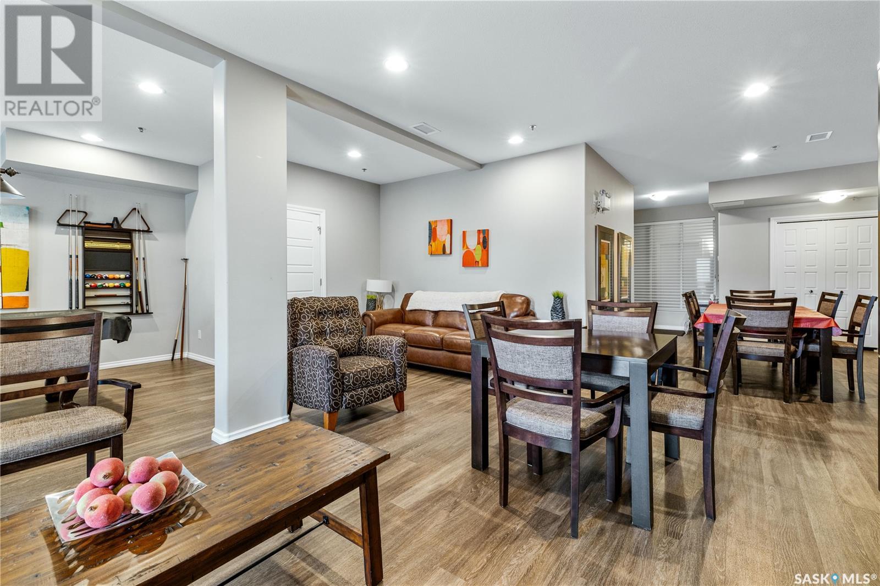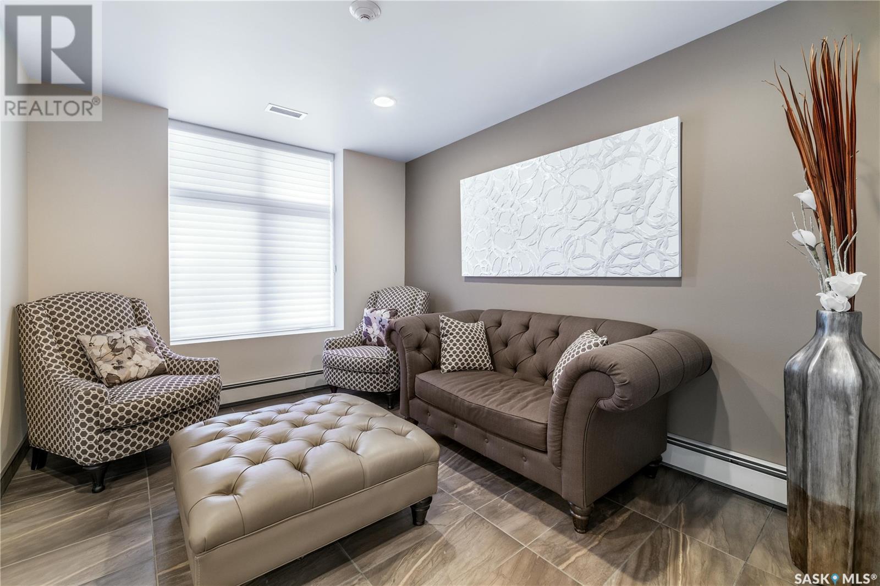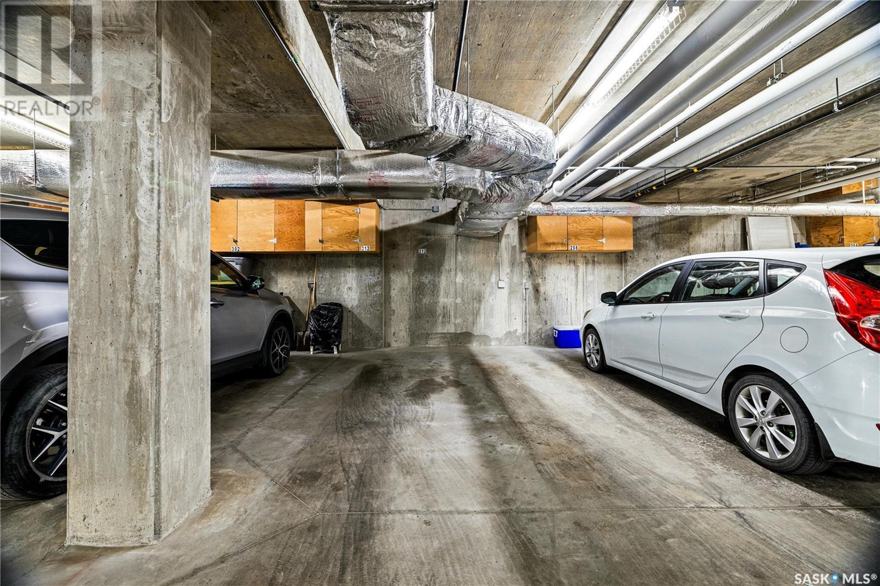212 4501 Child Avenue Regina, Saskatchewan S4X 0L7
$259,900Maintenance,
$480.42 Monthly
Maintenance,
$480.42 MonthlyWelcome to Unit #212 at Paramount Condominiums, perfectly located in the heart of Lakeridge, just a short walk from Superstore and a variety of dining, shopping, and recreational options. This spacious second-floor unit features 2 bedrooms, 2 bathrooms, and an open-concept design with espresso cabinetry throughout. The modern kitchen is equipped with stainless steel appliances, a convenient eat-up island, and a separate pantry for added storage. The dining area seamlessly connects to the living room, where a large sliding patio door leads to a generously sized covered balcony, offering an outdoor space with your neighbours across the street, and at a distance. Enjoy the comfort of secure, heated underground parking with one stall, as well as a second surface stall for extra convenience. Additional features include central air conditioning, in-suite laundry, and visitor parking. The building is wheelchair accessible with an elevator and offers a fantastic amenities room, perfect for hosting larger gatherings. Other perks include a common hot water boiler heating system and softened water throughout. Virtually staged furniture in the bedrooms. Condo fees cover heat, water, common area maintenance, exterior upkeep, snow removal, building insurance, and reserve fund contributions. For more information or to arrange a private showing, reach out to your agent today! Don't miss the opportunity to make this your new home. (id:48852)
Property Details
| MLS® Number | SK987664 |
| Property Type | Single Family |
| Neigbourhood | Lakeridge RG |
| CommunityFeatures | Pets Allowed With Restrictions |
| Features | Irregular Lot Size, Elevator, Wheelchair Access, Balcony |
Building
| BathroomTotal | 2 |
| BedroomsTotal | 2 |
| Appliances | Washer, Refrigerator, Intercom, Dishwasher, Dryer, Microwave, Garage Door Opener Remote(s), Stove |
| ArchitecturalStyle | High Rise |
| ConstructedDate | 2013 |
| CoolingType | Central Air Conditioning |
| HeatingType | Forced Air, Hot Water |
| SizeInterior | 906 Sqft |
| Type | Apartment |
Parking
| Underground | 1 |
| Surfaced | 1 |
| Other | |
| Parking Space(s) | 2 |
Land
| Acreage | No |
| SizeIrregular | 0.00 |
| SizeTotal | 0.00 |
| SizeTotalText | 0.00 |
Rooms
| Level | Type | Length | Width | Dimensions |
|---|---|---|---|---|
| Main Level | Kitchen | 7 ft ,9 in | 11 ft ,9 in | 7 ft ,9 in x 11 ft ,9 in |
| Main Level | Dining Room | 9 ft | 10 ft ,4 in | 9 ft x 10 ft ,4 in |
| Main Level | Living Room | 11 ft ,6 in | 12 ft ,9 in | 11 ft ,6 in x 12 ft ,9 in |
| Main Level | Bedroom | 11 ft ,11 in | 12 ft | 11 ft ,11 in x 12 ft |
| Main Level | Bedroom | 9 ft | 11 ft ,8 in | 9 ft x 11 ft ,8 in |
| Main Level | 3pc Bathroom | Measurements not available | ||
| Main Level | 4pc Bathroom | Measurements not available | ||
| Main Level | Laundry Room | 4 ft ,6 in | 7 ft ,6 in | 4 ft ,6 in x 7 ft ,6 in |
https://www.realtor.ca/real-estate/27622454/212-4501-child-avenue-regina-lakeridge-rg
Interested?
Contact us for more information
100-1911 E Truesdale Drive
Regina, Saskatchewan S4V 2N1






