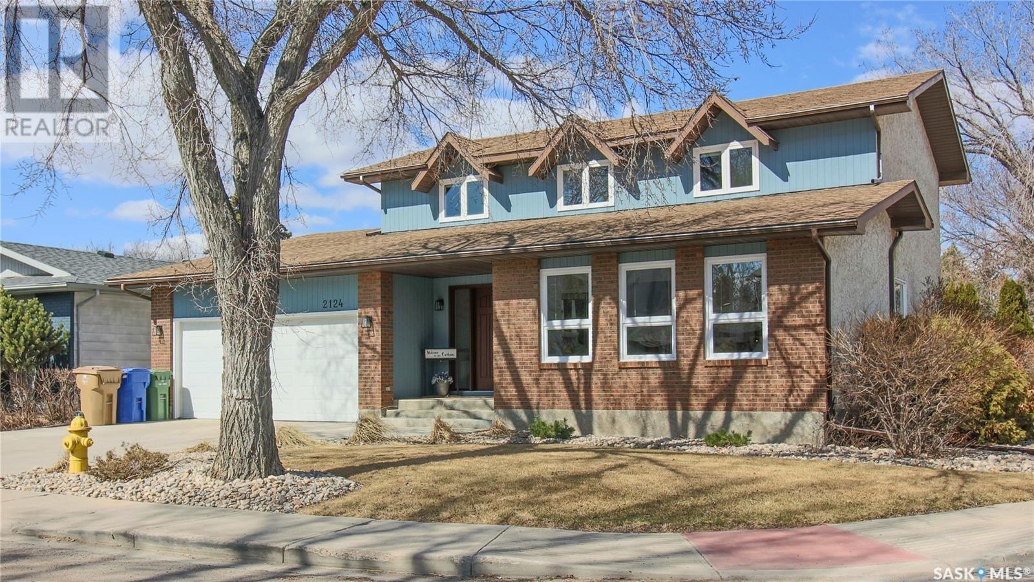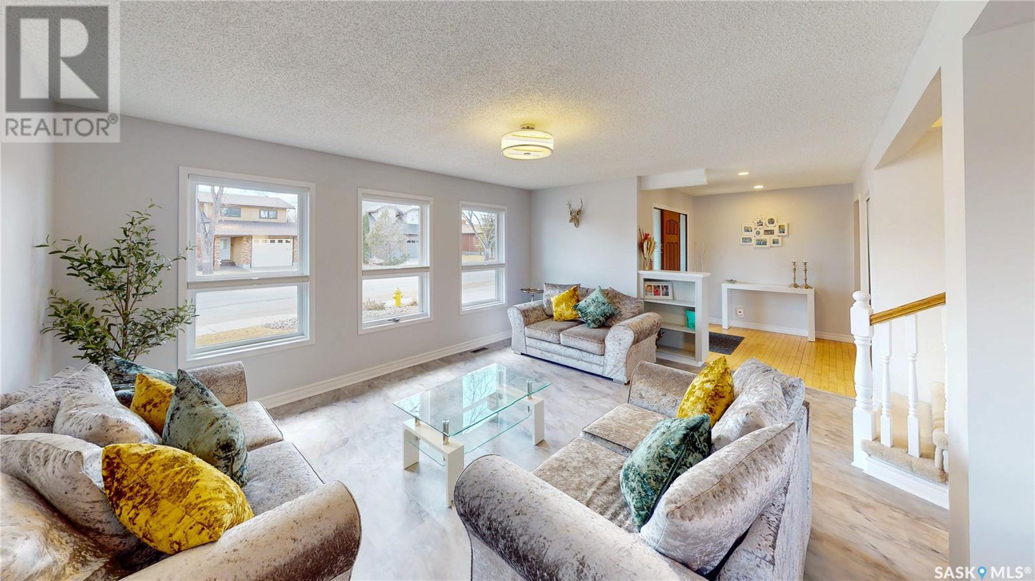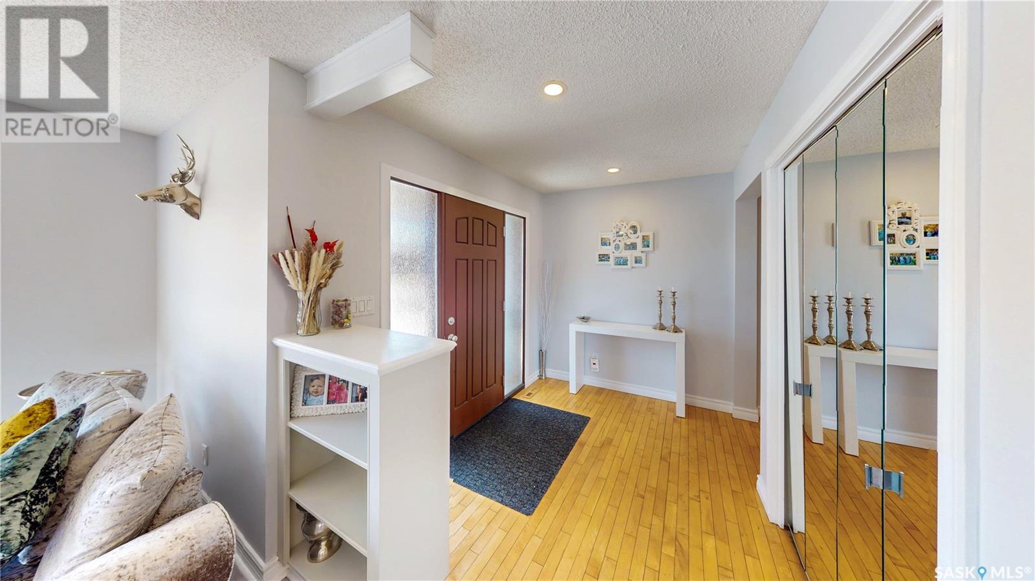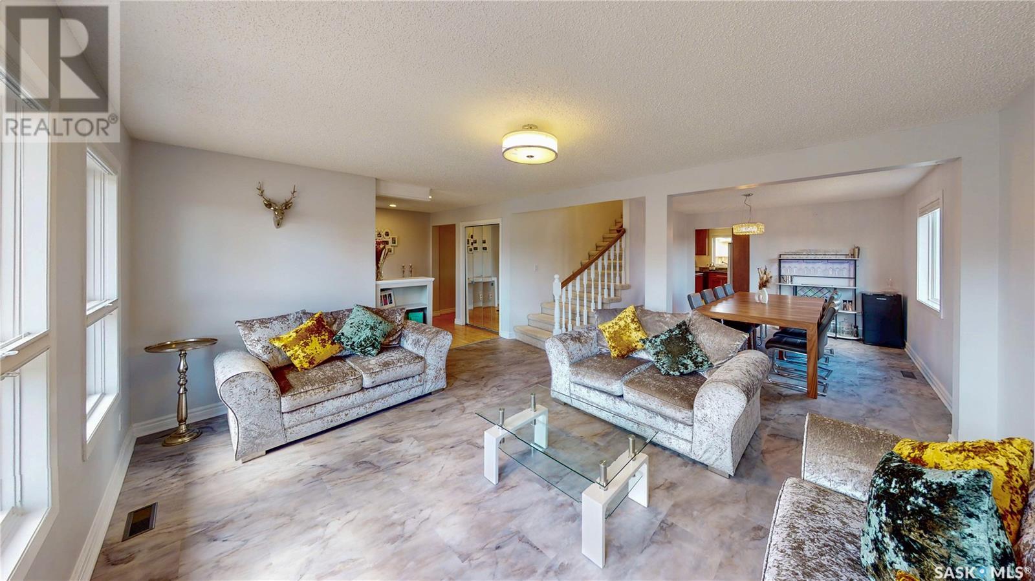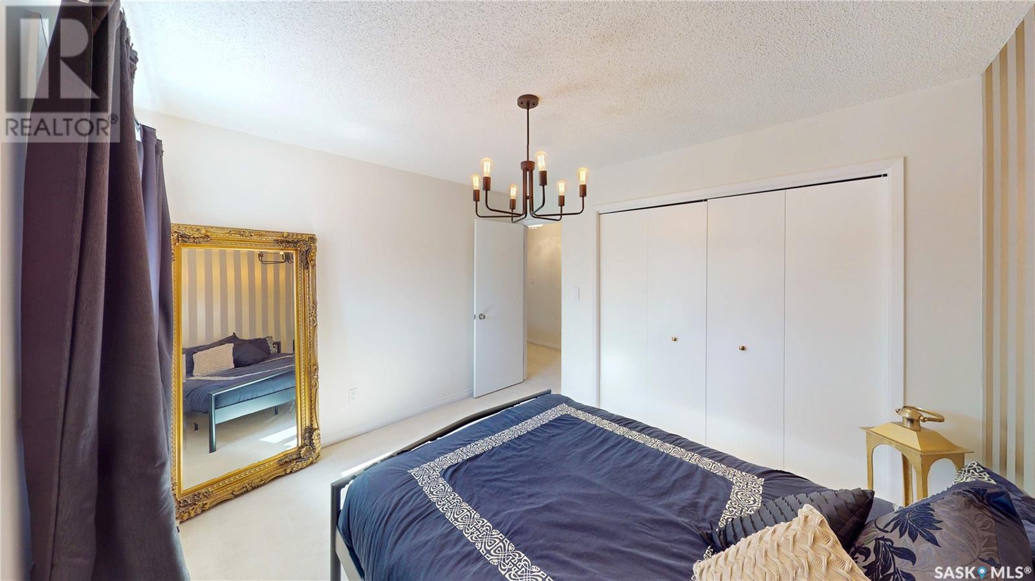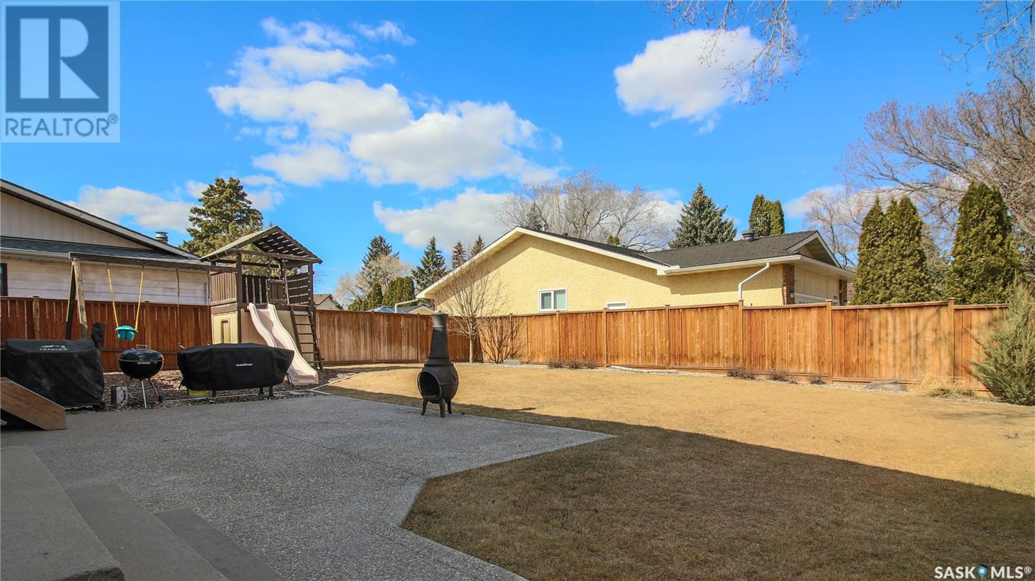2124 Truesdale Drive E Regina, Saskatchewan S4V 0M5
$585,000
Looking for a family-friendly home in east Regina with six bedrooms, four baths, a large corner yard, & located in a wonderful neighborhood? Welcome to 2124 Truesdale Drive E. This expansive 2240 sq ft two-storey home built in 1979 is overflowing with upgrades & space! Its south-facing main floor welcomes you with an elegant entrance featuring a slightly curved staircase, bright light, & a fabulous layout! The formal living room at the front enjoys abundant natural light, seamlessly connected to a formal dining area. At the back of the home is the updated kitchen, with plenty of cabinets, granite counters a double oven, an oversized eat up island with cook top, & two access points to the backyard. The spacious kitchen wraps around the corner to a laundry area with a second dishwasher perfect for entertaining & direct access to the backyard. Additionally, the main level includes a large family room with fireplace, 2 pc bath, & charming front entry with hardwood flooring plus convenient access to the double garage. The second floor is home to four bedrooms including the lovely primary bedroom, complete with a full en-suite bath & walk-in closet. All bedrooms are a very good size, & the level is completed with a large full bath. The fully developed basement offers versatile spaces for recreation, featuring a games area/family room, two more bedrooms, a 3 pc bath, & an oversized storage/utility room. With two furnaces (both hi eff) and a new AC, plus so many other renos, new windows (2017), flooring, paint, & more, this home is truly ready for a new family! The 6051sq ft lot is fully landscaped, fenced, & is perfect area for enjoying with family (play structure is included!) Conveniently located in Gardiner Park, close to walking paths, shopping, schools, restaurants, & more, 2124 Truesdale Drive E is a great home! All of this paired with an exceptional design truly makes this home a rare find! (id:48852)
Property Details
| MLS® Number | SK002841 |
| Property Type | Single Family |
| Neigbourhood | Gardiner Park |
| Features | Treed, Corner Site, Other, Rectangular, Double Width Or More Driveway |
| Structure | Patio(s) |
Building
| Bathroom Total | 4 |
| Bedrooms Total | 6 |
| Appliances | Washer, Refrigerator, Dishwasher, Dryer, Microwave, Garburator, Oven - Built-in, Window Coverings, Garage Door Opener Remote(s), Play Structure, Stove |
| Architectural Style | 2 Level |
| Basement Development | Finished |
| Basement Type | Full (finished) |
| Constructed Date | 1979 |
| Cooling Type | Central Air Conditioning |
| Fireplace Fuel | Gas |
| Fireplace Present | Yes |
| Fireplace Type | Conventional |
| Heating Fuel | Natural Gas |
| Heating Type | Forced Air |
| Stories Total | 2 |
| Size Interior | 2,240 Ft2 |
| Type | House |
Parking
| Attached Garage | |
| Parking Space(s) | 4 |
Land
| Acreage | Yes |
| Fence Type | Fence |
| Landscape Features | Lawn, Underground Sprinkler |
| Size Irregular | 6051.00 |
| Size Total | 6051 Ac |
| Size Total Text | 6051 Ac |
Rooms
| Level | Type | Length | Width | Dimensions |
|---|---|---|---|---|
| Second Level | Primary Bedroom | 12 ft ,3 in | 13 ft ,6 in | 12 ft ,3 in x 13 ft ,6 in |
| Second Level | 4pc Ensuite Bath | 7 ft ,1 in | 4 ft ,7 in | 7 ft ,1 in x 4 ft ,7 in |
| Second Level | Bedroom | 12 ft | 7 ft ,6 in | 12 ft x 7 ft ,6 in |
| Second Level | Bedroom | 10 ft ,2 in | 9 ft ,4 in | 10 ft ,2 in x 9 ft ,4 in |
| Second Level | Bedroom | 10 ft ,6 in | 11 ft | 10 ft ,6 in x 11 ft |
| Second Level | 4pc Bathroom | 7 ft ,9 in | 7 ft ,11 in | 7 ft ,9 in x 7 ft ,11 in |
| Basement | Other | 11 ft | 11 ft ,6 in | 11 ft x 11 ft ,6 in |
| Basement | Other | 12 ft ,9 in | 23 ft | 12 ft ,9 in x 23 ft |
| Basement | Bedroom | 9 ft ,2 in | 13 ft | 9 ft ,2 in x 13 ft |
| Basement | Bedroom | 9 ft ,9 in | 10 ft | 9 ft ,9 in x 10 ft |
| Basement | 3pc Bathroom | 6 ft ,4 in | 6 ft ,3 in | 6 ft ,4 in x 6 ft ,3 in |
| Basement | Other | 13 ft ,4 in | 17 ft ,4 in | 13 ft ,4 in x 17 ft ,4 in |
| Main Level | Foyer | 6 ft ,5 in | 7 ft ,7 in | 6 ft ,5 in x 7 ft ,7 in |
| Main Level | Living Room | 13 ft | 16 ft ,8 in | 13 ft x 16 ft ,8 in |
| Main Level | Dining Room | 10 ft ,11 in | 12 ft ,11 in | 10 ft ,11 in x 12 ft ,11 in |
| Main Level | Kitchen | 19 ft ,11 in | 11 ft ,3 in | 19 ft ,11 in x 11 ft ,3 in |
| Main Level | Laundry Room | 10 ft ,11 in | 5 ft ,11 in | 10 ft ,11 in x 5 ft ,11 in |
| Main Level | Family Room | 13 ft ,7 in | 18 ft ,4 in | 13 ft ,7 in x 18 ft ,4 in |
| Main Level | 2pc Bathroom | 5 ft ,2 in | 5 ft ,9 in | 5 ft ,2 in x 5 ft ,9 in |
https://www.realtor.ca/real-estate/28178870/2124-truesdale-drive-e-regina-gardiner-park
Contact Us
Contact us for more information
4420 Albert Street
Regina, Saskatchewan S4S 6B4
(306) 789-1222
domerealty.c21.ca/



